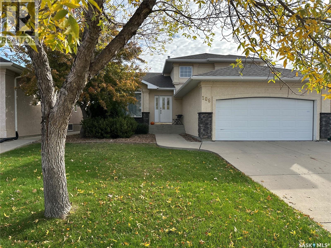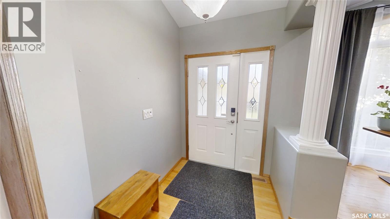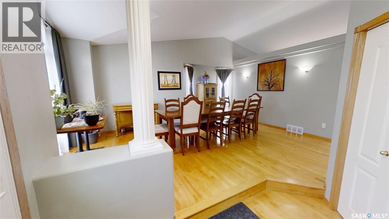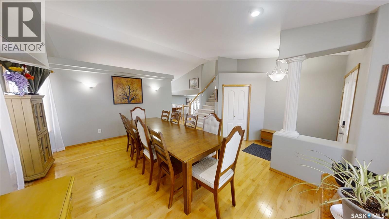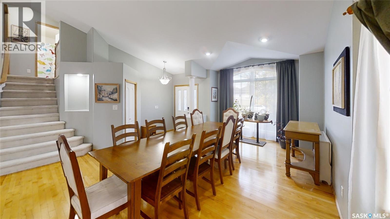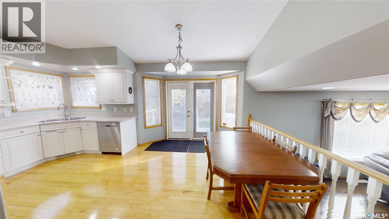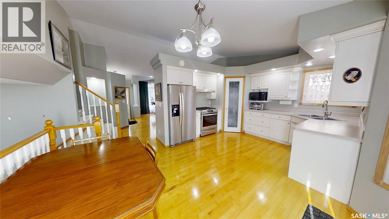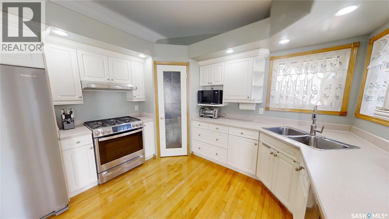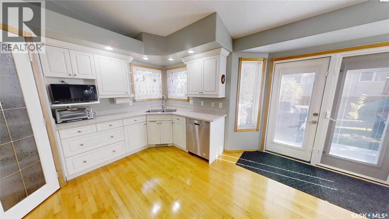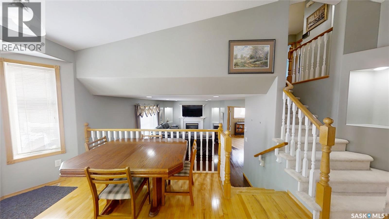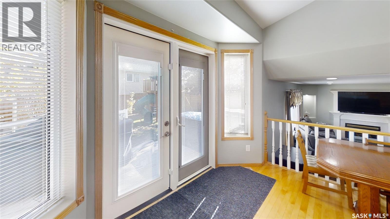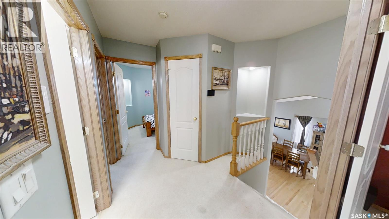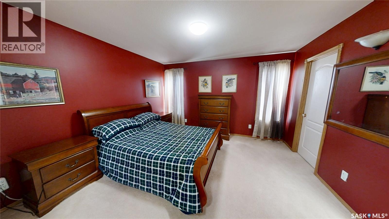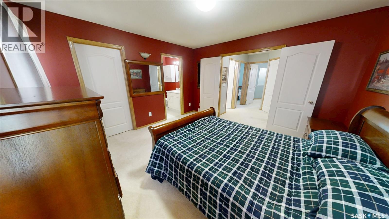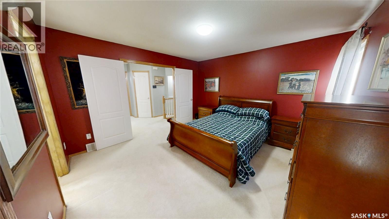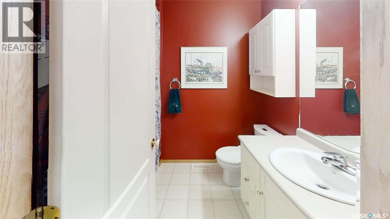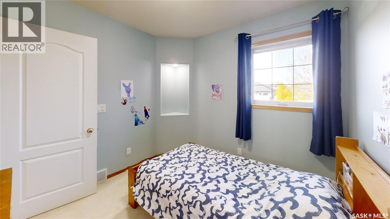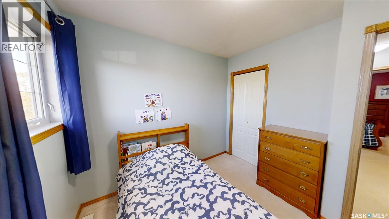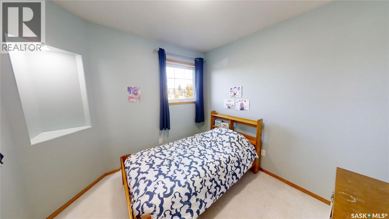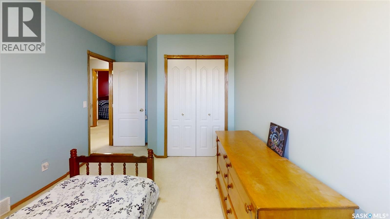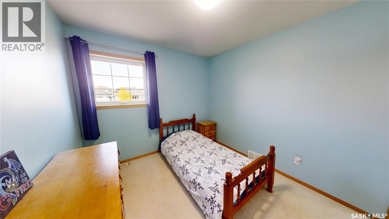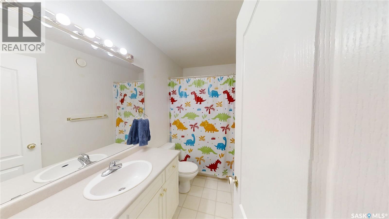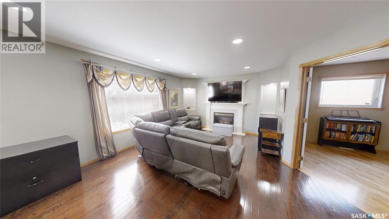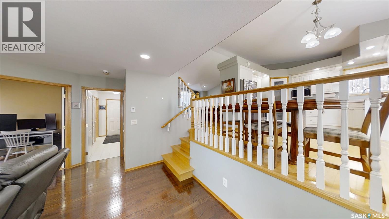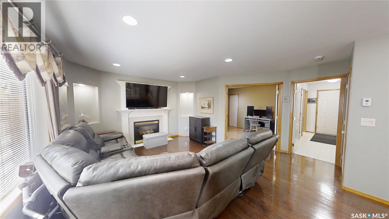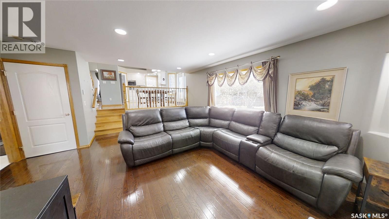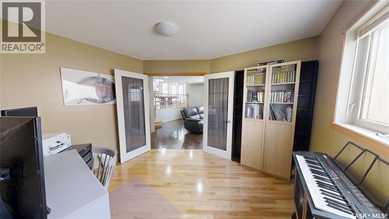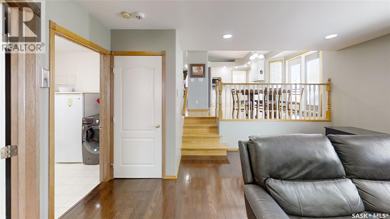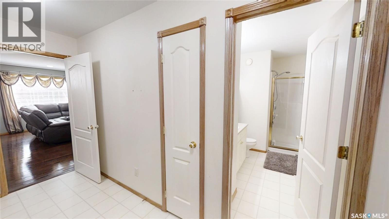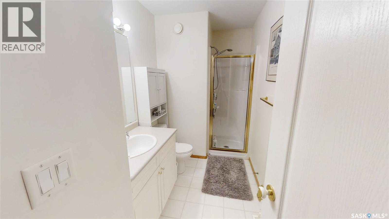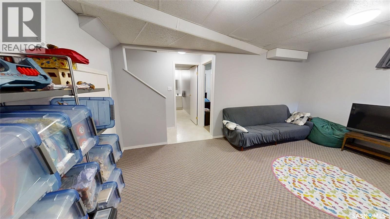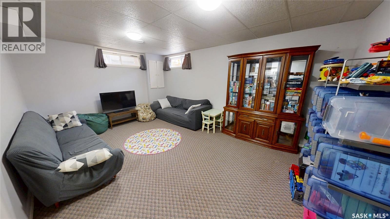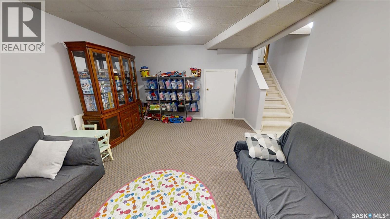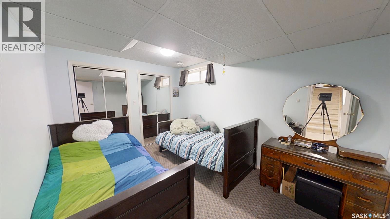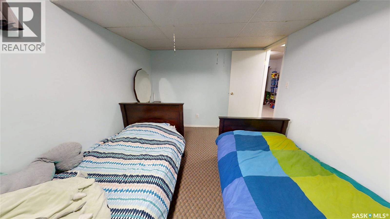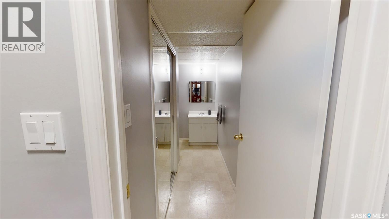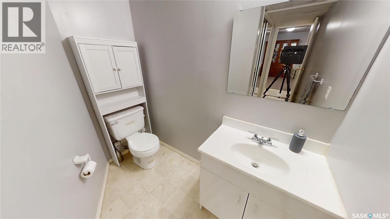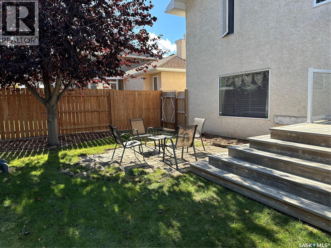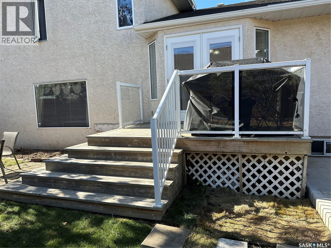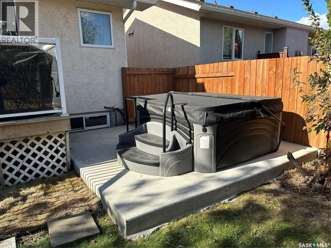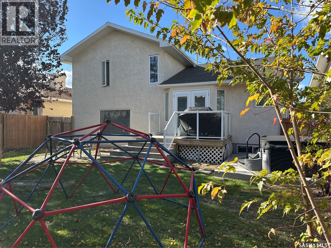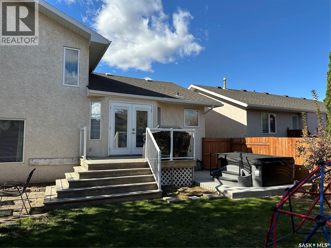4 Bedroom
4 Bathroom
1832 sqft
2 Level
Fireplace
Central Air Conditioning
Forced Air
Lawn, Underground Sprinkler, Garden Area
$634,900
This Briarwood three plus one Bedroom home features main floor hardwood, family room with hardwood and gas fireplace. study/den off the family room. Direct entry from garage with 3pc bath and laundry. French doors to deck and hot tub. Primary Bedroom has walk in closet and ensuite with jet tub. Lower level features recreation room, large bedroom with double closets, 1/2 bath and lots of storage area. 2023 upgrades include furnace, central air conditioning, On demand hot water tank. 2024 includes new gas stove, fridge with ice and water, dishwasher and hot tub. As per the Seller’s direction, all offers will be presented on 10/10/2025 7:00PM. (id:51699)
Property Details
|
MLS® Number
|
SK020143 |
|
Property Type
|
Single Family |
|
Neigbourhood
|
Briarwood |
|
Features
|
Treed, Irregular Lot Size, Double Width Or More Driveway |
|
Structure
|
Deck |
Building
|
Bathroom Total
|
4 |
|
Bedrooms Total
|
4 |
|
Appliances
|
Washer, Refrigerator, Dishwasher, Dryer, Window Coverings, Garage Door Opener Remote(s), Hood Fan, Stove |
|
Architectural Style
|
2 Level |
|
Basement Type
|
Full |
|
Constructed Date
|
2000 |
|
Cooling Type
|
Central Air Conditioning |
|
Fireplace Fuel
|
Gas |
|
Fireplace Present
|
Yes |
|
Fireplace Type
|
Conventional |
|
Heating Fuel
|
Natural Gas |
|
Heating Type
|
Forced Air |
|
Stories Total
|
2 |
|
Size Interior
|
1832 Sqft |
|
Type
|
House |
Parking
|
Attached Garage
|
|
|
Parking Space(s)
|
4 |
Land
|
Acreage
|
No |
|
Fence Type
|
Fence |
|
Landscape Features
|
Lawn, Underground Sprinkler, Garden Area |
|
Size Frontage
|
49 Ft |
|
Size Irregular
|
5646.00 |
|
Size Total
|
5646 Sqft |
|
Size Total Text
|
5646 Sqft |
Rooms
| Level |
Type |
Length |
Width |
Dimensions |
|
Second Level |
Primary Bedroom |
13 ft |
12 ft |
13 ft x 12 ft |
|
Second Level |
Bedroom |
9 ft |
9 ft |
9 ft x 9 ft |
|
Second Level |
Bedroom |
11 ft |
9 ft |
11 ft x 9 ft |
|
Second Level |
4pc Bathroom |
|
|
Measurements not available |
|
Second Level |
4pc Ensuite Bath |
|
|
Measurements not available |
|
Third Level |
Family Room |
16 ft |
12 ft |
16 ft x 12 ft |
|
Third Level |
Bedroom |
13 ft |
9 ft |
13 ft x 9 ft |
|
Third Level |
2pc Bathroom |
|
|
Measurements not available |
|
Main Level |
Living Room |
12 ft |
11 ft |
12 ft x 11 ft |
|
Main Level |
Dining Room |
12 ft |
7 ft |
12 ft x 7 ft |
|
Main Level |
Kitchen |
12 ft |
8 ft |
12 ft x 8 ft |
|
Main Level |
Dining Nook |
11 ft |
9 ft |
11 ft x 9 ft |
|
Main Level |
Family Room |
19 ft |
12 ft |
19 ft x 12 ft |
|
Main Level |
Den |
11 ft |
10 ft |
11 ft x 10 ft |
|
Main Level |
3pc Bathroom |
|
|
Measurements not available |
https://www.realtor.ca/real-estate/28961356/106-brookmore-crescent-saskatoon-briarwood

