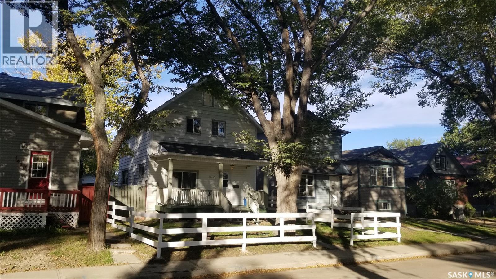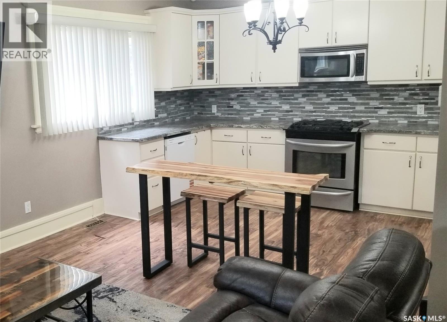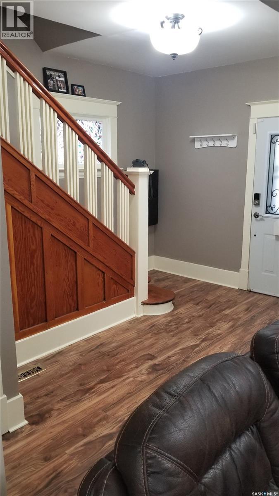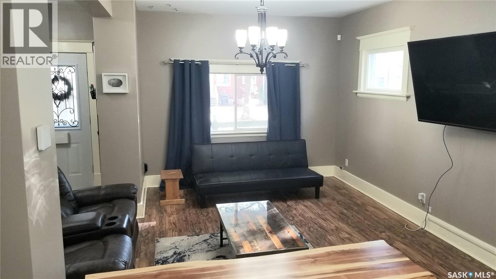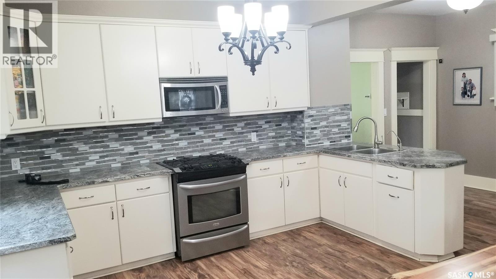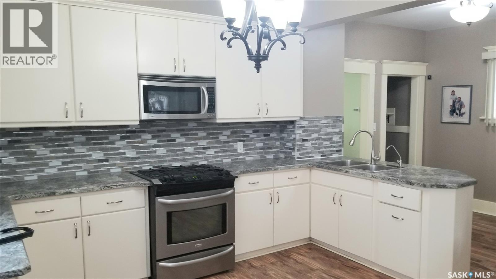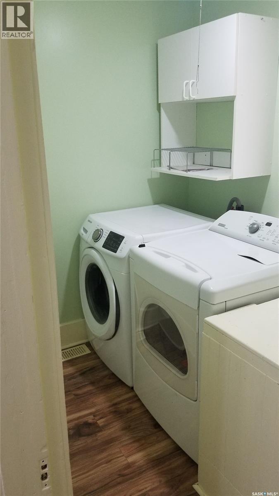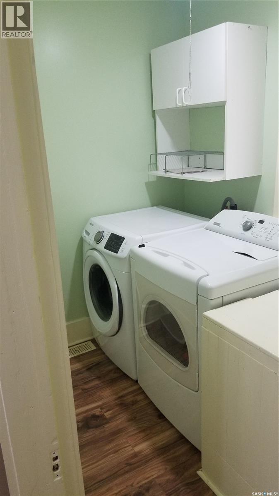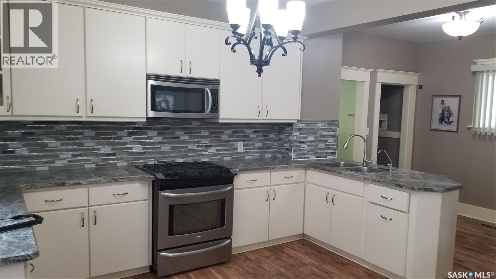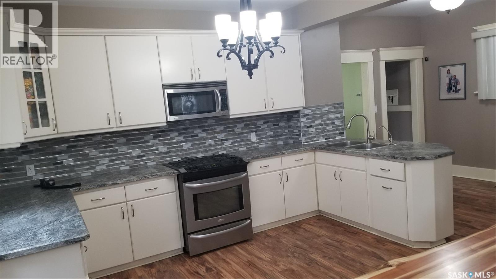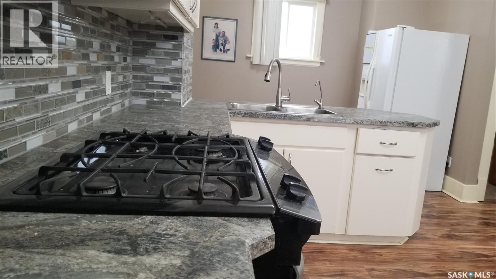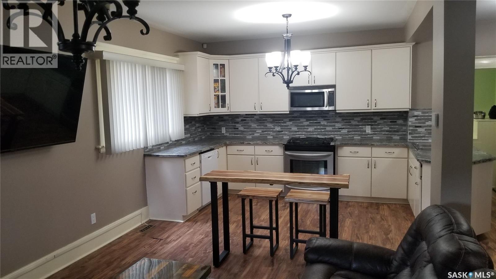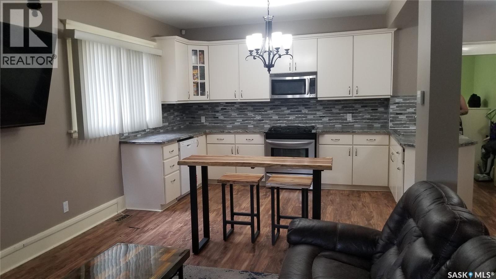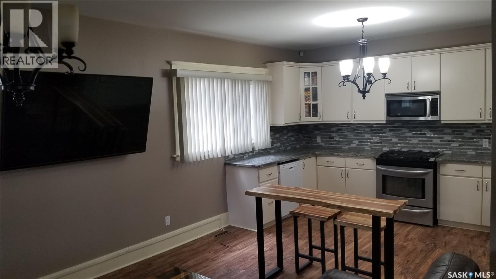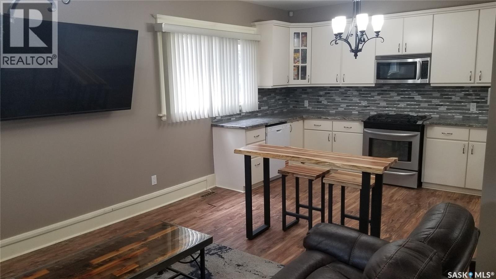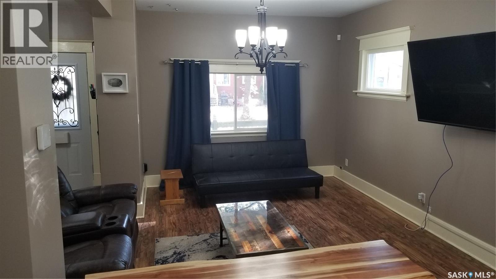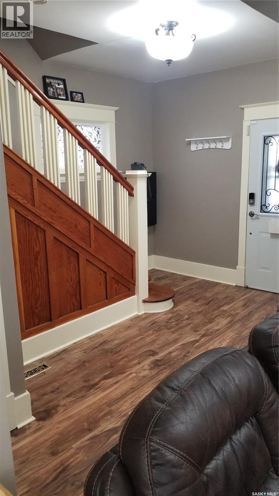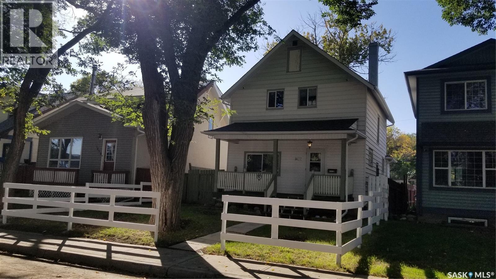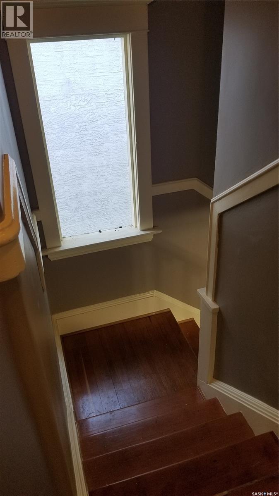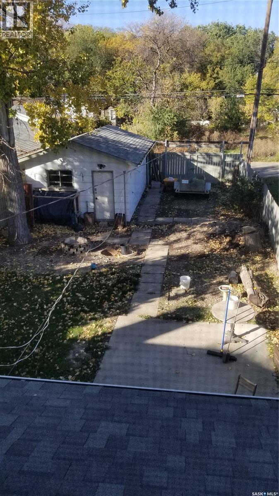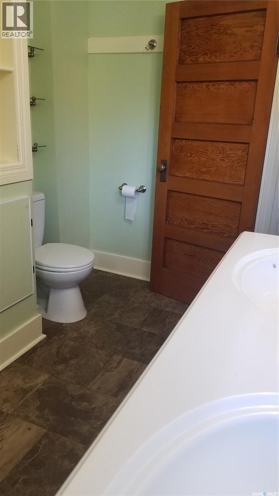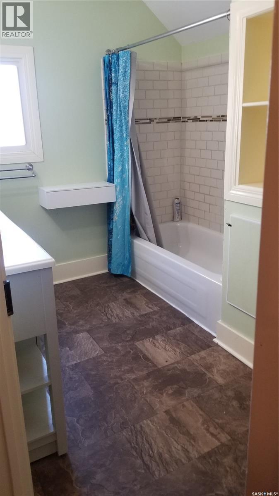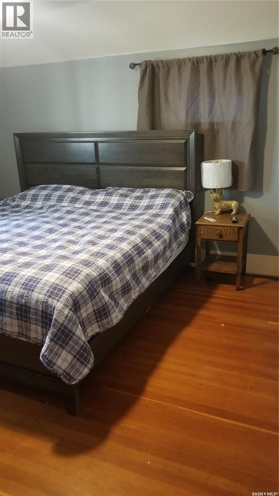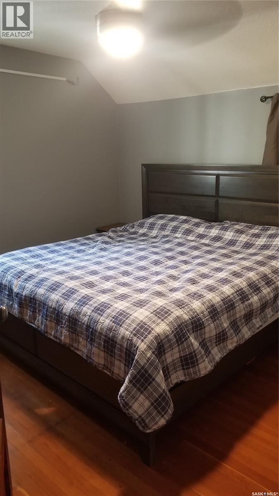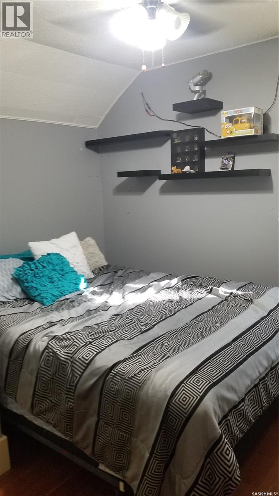3 Bedroom
2 Bathroom
1130 sqft
2 Level
Forced Air
Lawn
$164,900
This extensively renovated character home has been super well maintained & is perfect for a first-time buyer or revenue opportunity. The 2 storey, 3 bedroom home is just ½ block to Albert Community School and just minutes to downtown. The spacious main level features an open concept plan with kitchen, dining area, living room, 2-piece powder room & laundry. The original wood staircase leads to the 2nd level with 3 bedrooms & renovated full bath with double vanity. The large yard has been nicely landscaped and has a single detached garage with electrical and garage door (2019) as well as gated parking area for two additional vehicles. Numerous updates to the property include a kitchen renovation with cabinets, countertops, plumbing fixtures, stainless OTR microwave & gas range; updated powder room, updated flooring on main level, newer interior doors, windows & trim, updated exterior doors, newer shingles, front verandah/decking & high-efficiency furnace (new motor in 2019). Contact sales agents for more information, and to schedule viewing. (id:51699)
Property Details
|
MLS® Number
|
SK020240 |
|
Property Type
|
Single Family |
|
Neigbourhood
|
Washington Park |
|
Features
|
Treed, Lane, Rectangular |
Building
|
Bathroom Total
|
2 |
|
Bedrooms Total
|
3 |
|
Appliances
|
Washer, Refrigerator, Dishwasher, Dryer, Microwave, Window Coverings, Garage Door Opener Remote(s), Stove |
|
Architectural Style
|
2 Level |
|
Basement Development
|
Unfinished |
|
Basement Type
|
Full (unfinished) |
|
Constructed Date
|
1912 |
|
Heating Fuel
|
Natural Gas |
|
Heating Type
|
Forced Air |
|
Stories Total
|
2 |
|
Size Interior
|
1130 Sqft |
|
Type
|
House |
Parking
|
Detached Garage
|
|
|
Gravel
|
|
|
Parking Space(s)
|
3 |
Land
|
Acreage
|
No |
|
Fence Type
|
Fence |
|
Landscape Features
|
Lawn |
|
Size Frontage
|
34 Ft |
|
Size Irregular
|
4251.00 |
|
Size Total
|
4251 Sqft |
|
Size Total Text
|
4251 Sqft |
Rooms
| Level |
Type |
Length |
Width |
Dimensions |
|
Second Level |
Bedroom |
9 ft ,5 in |
12 ft ,5 in |
9 ft ,5 in x 12 ft ,5 in |
|
Second Level |
Bedroom |
11 ft ,5 in |
10 ft ,5 in |
11 ft ,5 in x 10 ft ,5 in |
|
Second Level |
Bedroom |
8 ft ,5 in |
10 ft |
8 ft ,5 in x 10 ft |
|
Second Level |
4pc Bathroom |
7 ft |
10 ft |
7 ft x 10 ft |
|
Main Level |
Living Room |
11 ft ,5 in |
12 ft |
11 ft ,5 in x 12 ft |
|
Main Level |
Dining Room |
6 ft ,5 in |
11 ft |
6 ft ,5 in x 11 ft |
|
Main Level |
Kitchen |
7 ft |
15 ft |
7 ft x 15 ft |
|
Main Level |
2pc Bathroom |
5 ft |
4 ft |
5 ft x 4 ft |
|
Main Level |
Laundry Room |
5 ft ,5 in |
9 ft |
5 ft ,5 in x 9 ft |
https://www.realtor.ca/real-estate/28958922/1422-cameron-street-regina-washington-park

