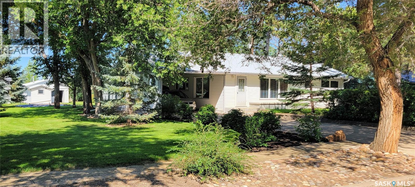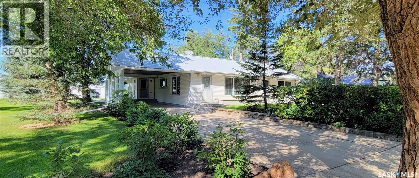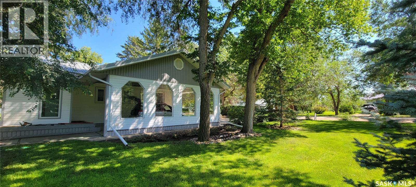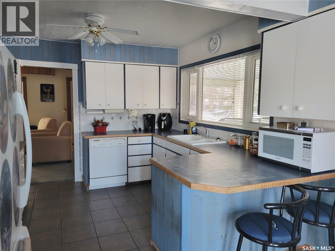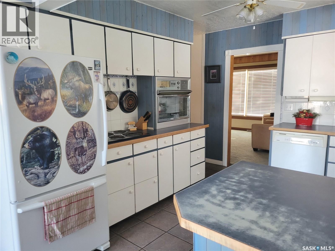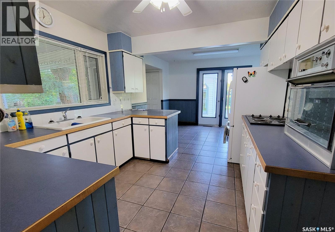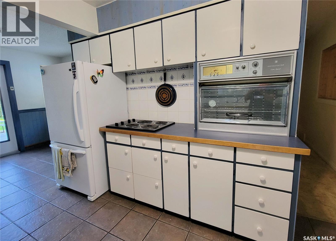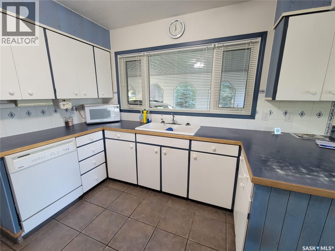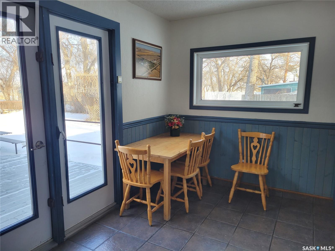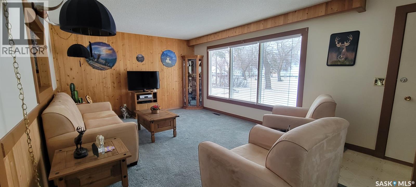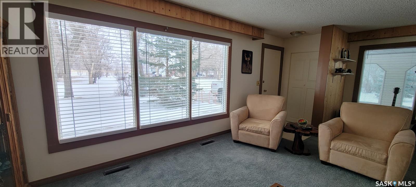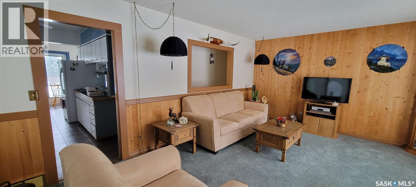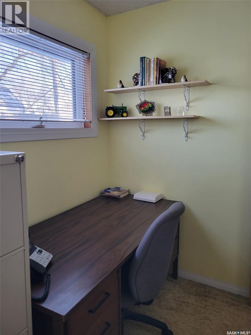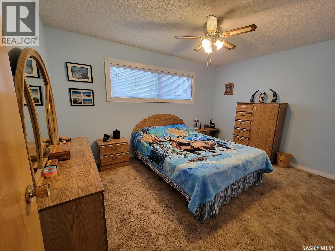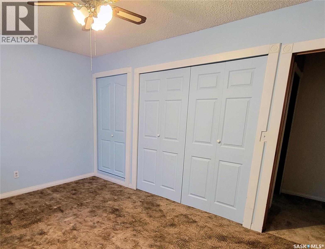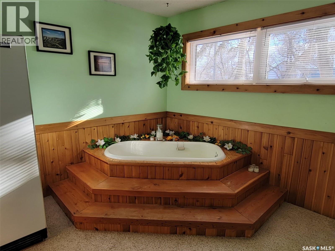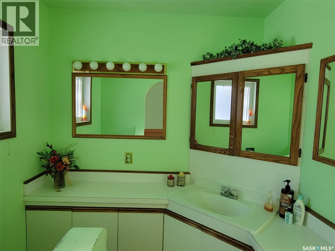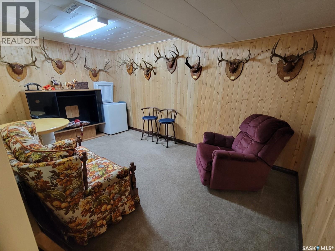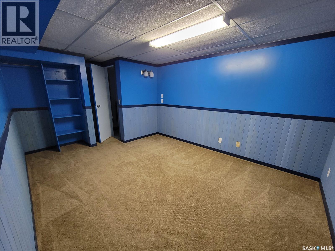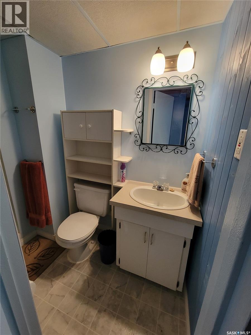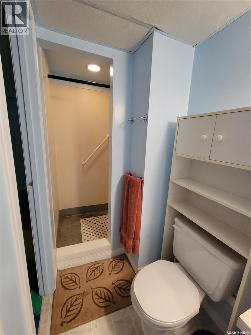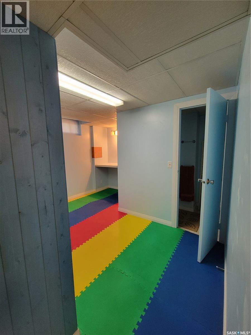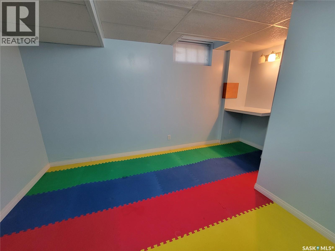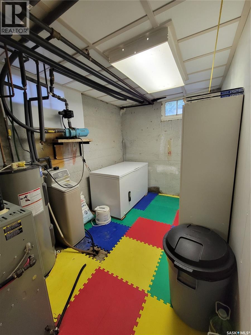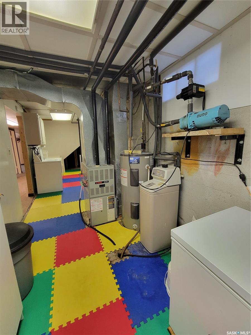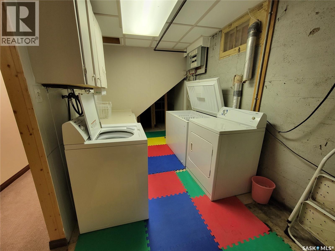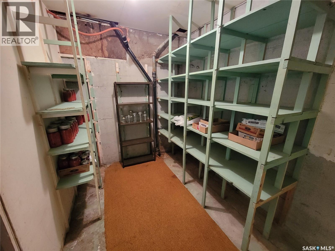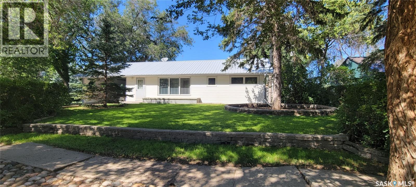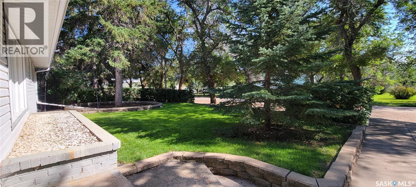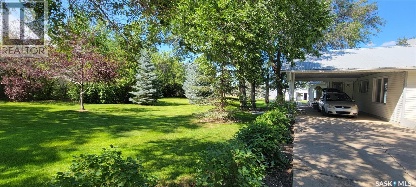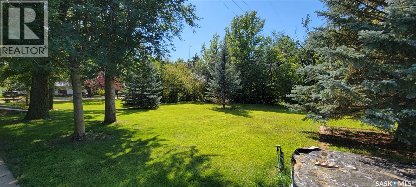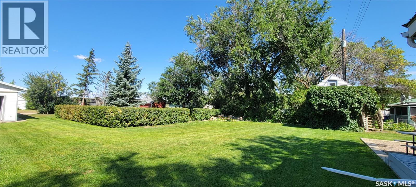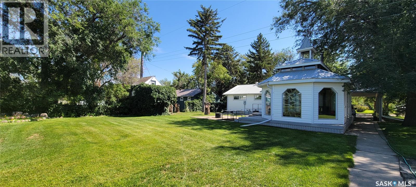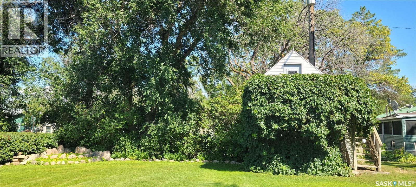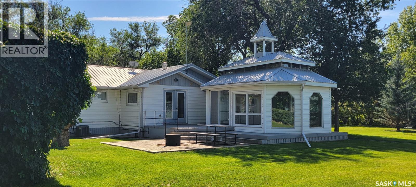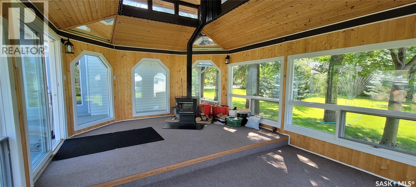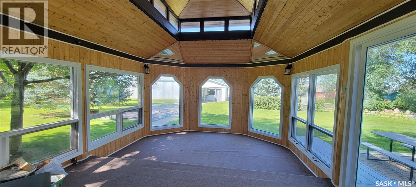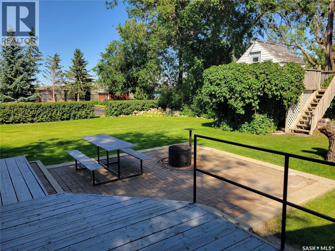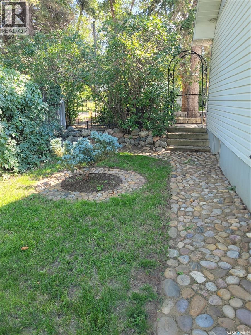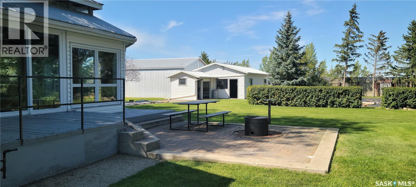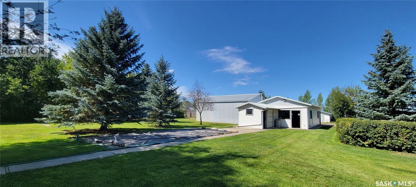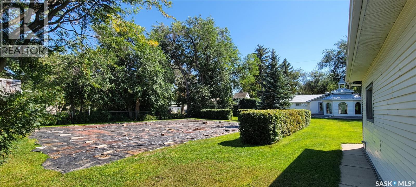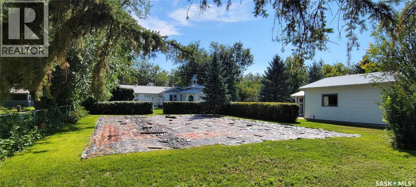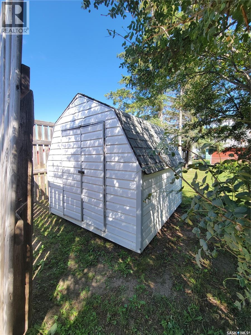3 Bedroom
2 Bathroom
1040 sqft
Bungalow
Central Air Conditioning
Forced Air
Lawn, Underground Sprinkler, Garden Area
$199,900
Located in the Hamlet of St. Victor, this beautiful property is waiting for you. Surrounded by rolling hills, St. Victor is a quiet community close to a Regional Park and the historic Petroglyphs. This nicely upgraded energy efficient home features some hardwood floors protected by carpet. The home has mostly all upgraded windows to PVC. Enjoy a beautiful Gazebo that has been fully insulated and heated with a wood stove for 4 season enjoyment. The deck has a built-in natural gas Barbecue. The 20 ‘ x 40’ Garage/shop is heated and has an attached storage shed. The newer pole shed (metal) is 32' x 42' with 12' walls and a 12' x 12' sliding door. There is a Tree house for the children to play with storage under. The home is tastefully decorated and has many upgrades including PVC windows, flooring, metal roof, vinyl siding (over Styrofoam) and prefinished soffits, facia and eavestroughing. The large eat-in kitchen has garden doors to the tiered deck. The living room has large windows to enjoy the natural lighting. Two bedrooms and a unique bathroom complete the main level. The basement is fully developed with a family room, storage, den, 3-piece bath and extra bedroom. The utility room has 2 freezers and a large laundry area. A beautiful home in a peaceful park-like setting. Come have a look! (id:51699)
Property Details
|
MLS® Number
|
SK020389 |
|
Property Type
|
Single Family |
|
Neigbourhood
|
St. Victor |
|
Features
|
Treed, Rectangular |
|
Structure
|
Deck, Patio(s) |
Building
|
Bathroom Total
|
2 |
|
Bedrooms Total
|
3 |
|
Appliances
|
Washer, Refrigerator, Dishwasher, Dryer, Oven - Built-in, Window Coverings, Garage Door Opener Remote(s), Storage Shed |
|
Architectural Style
|
Bungalow |
|
Basement Development
|
Finished |
|
Basement Type
|
Partial (finished) |
|
Constructed Date
|
1966 |
|
Cooling Type
|
Central Air Conditioning |
|
Heating Fuel
|
Natural Gas |
|
Heating Type
|
Forced Air |
|
Stories Total
|
1 |
|
Size Interior
|
1040 Sqft |
|
Type
|
House |
Parking
|
Detached Garage
|
|
|
Carport
|
|
|
Parking Pad
|
|
|
Heated Garage
|
|
|
Parking Space(s)
|
4 |
Land
|
Acreage
|
No |
|
Fence Type
|
Partially Fenced |
|
Landscape Features
|
Lawn, Underground Sprinkler, Garden Area |
|
Size Frontage
|
150 Ft |
|
Size Irregular
|
33000.00 |
|
Size Total
|
33000 Sqft |
|
Size Total Text
|
33000 Sqft |
Rooms
| Level |
Type |
Length |
Width |
Dimensions |
|
Basement |
Family Room |
16 ft ,5 in |
9 ft ,9 in |
16 ft ,5 in x 9 ft ,9 in |
|
Basement |
Bedroom |
15 ft |
10 ft |
15 ft x 10 ft |
|
Basement |
3pc Ensuite Bath |
6 ft |
3 ft |
6 ft x 3 ft |
|
Basement |
Den |
10 ft |
12 ft |
10 ft x 12 ft |
|
Basement |
Laundry Room |
22 ft |
7 ft |
22 ft x 7 ft |
|
Basement |
Storage |
7 ft |
10 ft |
7 ft x 10 ft |
|
Main Level |
Kitchen |
10 ft |
10 ft ,4 in |
10 ft x 10 ft ,4 in |
|
Main Level |
Dining Room |
13 ft ,7 in |
9 ft ,5 in |
13 ft ,7 in x 9 ft ,5 in |
|
Main Level |
Living Room |
22 ft |
12 ft |
22 ft x 12 ft |
|
Main Level |
Primary Bedroom |
13 ft |
10 ft |
13 ft x 10 ft |
|
Main Level |
3pc Bathroom |
10 ft |
10 ft |
10 ft x 10 ft |
|
Main Level |
Bedroom |
9 ft |
7 ft |
9 ft x 7 ft |
|
Main Level |
Enclosed Porch |
4 ft |
5 ft |
4 ft x 5 ft |
https://www.realtor.ca/real-estate/28967159/33-main-street-willow-bunch-rm-no-42-st-victor

