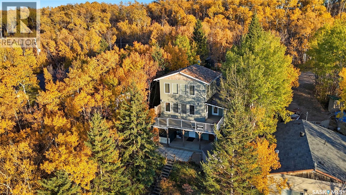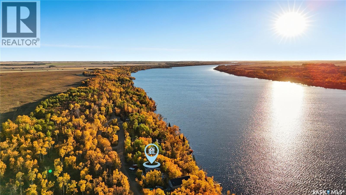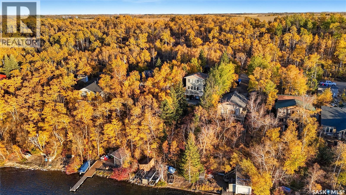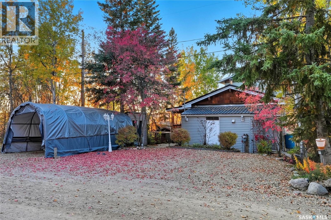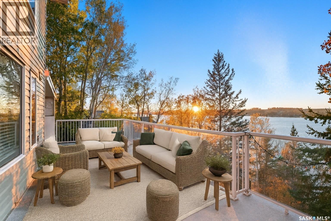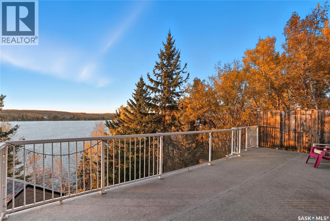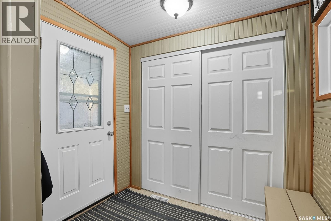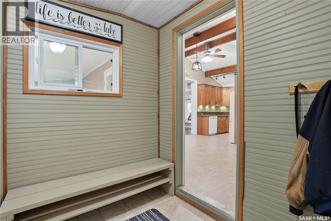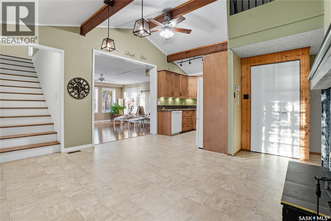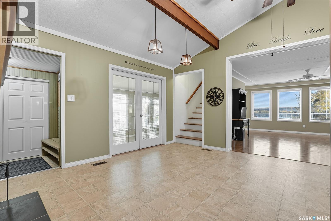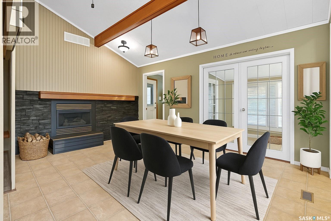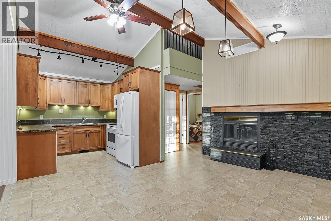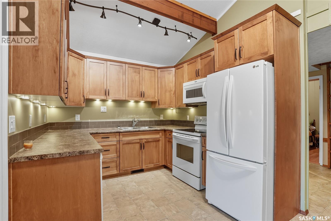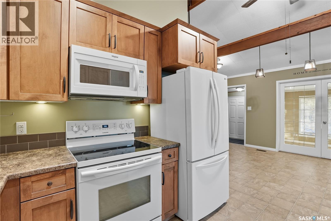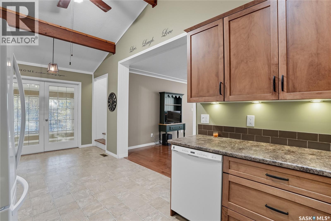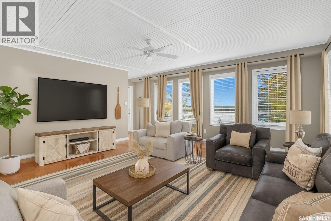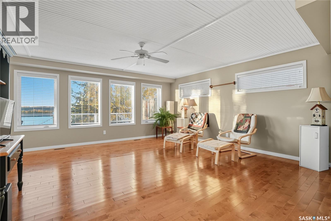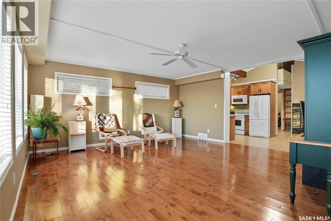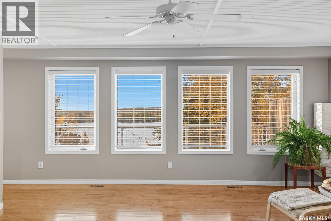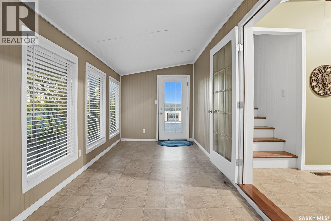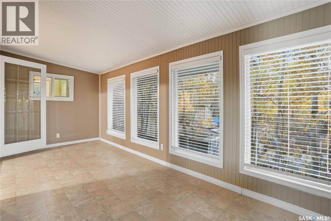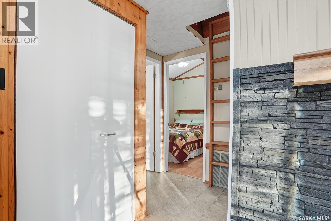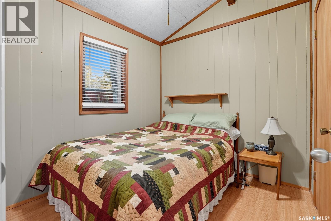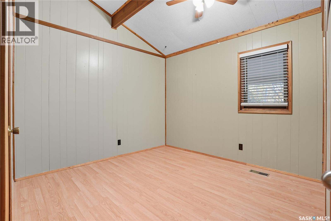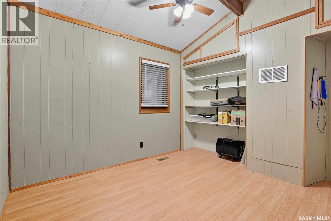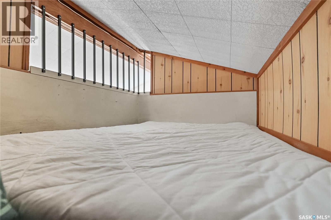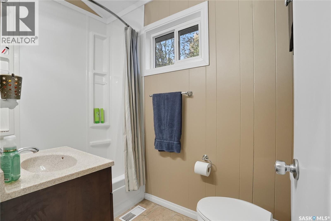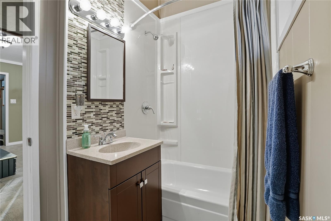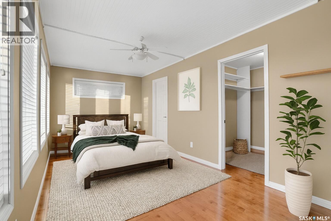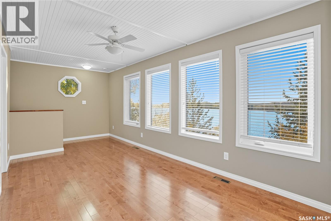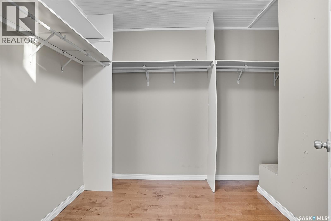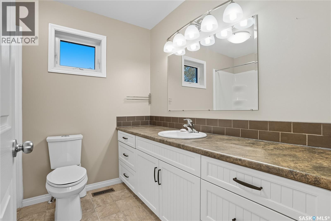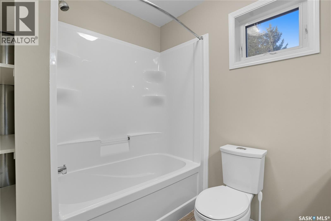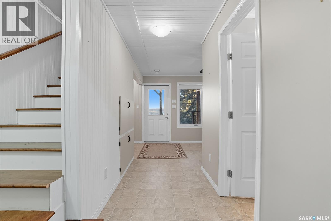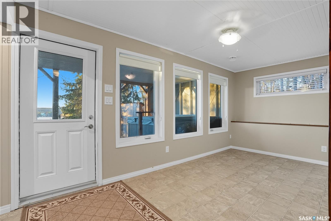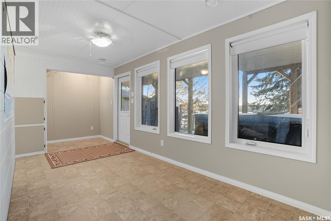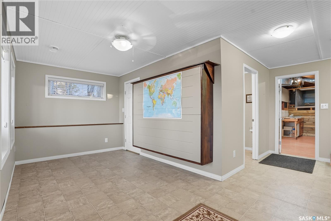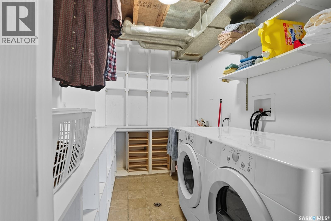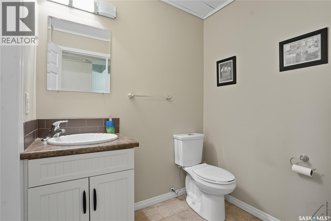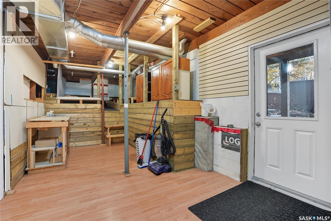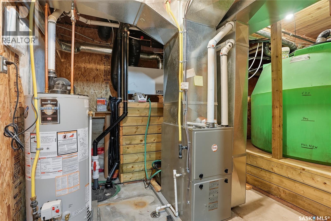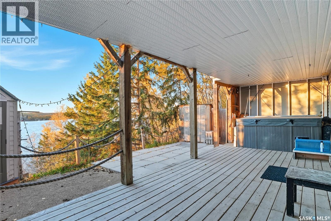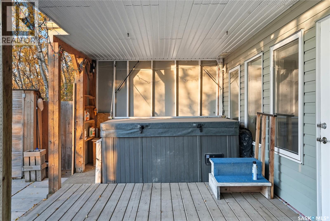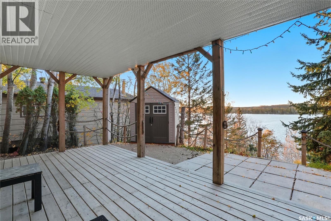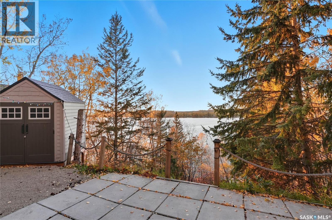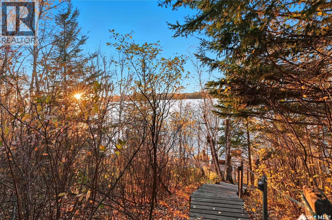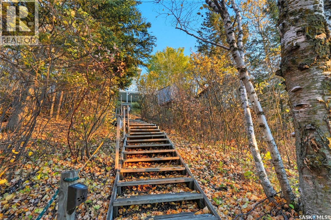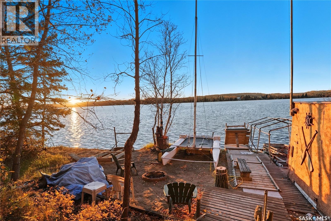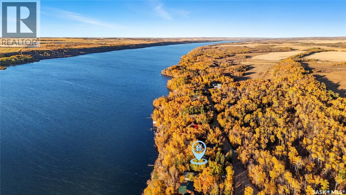3 Bedroom
3 Bathroom
1362 sqft
2 Level
Fireplace
Air Exchanger
Forced Air
Waterfront
$499,900
Lakefront Living at Its Finest — Stunning Nickorick Beach Home with Unforgettable Sunsets. Experience the magic of lakefront living at this beautifully updated Lindal cedar home, perfectly positioned on the tranquil shores of Nickorick Beach. Thoughtfully expanded in 2012 and upgraded throughout, this property offers the ideal blend of charm, comfort, and modern convenience. Step inside to find inviting living spaces designed for both relaxation and entertaining. The maple kitchen cabinetry adds warmth and character, while the cozy wood-burning fireplace in the dining area creates a perfect gathering spot on cool evenings. A sunroom just off the dining room invites you to unwind and take in the peaceful lake views. The living room showcases panoramic views of the water, flooding the space with natural light and serenity. Two additional bedrooms and a full bath complete the main level, while a charming loft area provides extra sleeping space - ideal & fun for kids. Upstairs, the generous primary suite offers a private retreat complete with a 4pc ensuite and spacious walk-in closet. The lower level offers versatility with a Murphy bed, 2pc bath, laundry room, and a workspace. Step outside & embrace lake life with ease - a 40’ boat rail system (rated for 3,000 lbs) simplifies boat launching, & the 24’ dock ensures you’re always ready for a day on the water. Afterward, relax on one of the two spacious decks or soak in the 8-person hot tub as you watch the sunset over the lake. In the back you'll find parking for 3 along with a shelter structure that fits 1 vehicle, a boat or toys. A shed is also available off the lower deck, as well as one next to the dock. With major upgrades (2013) including a newer furnace, water heater, plumbing, electrical, bathrooms, kitchen, and hardwood floors, this home is move-in ready & built for year-round enjoyment. Don’t miss your chance to own this breathtaking Nickorick Beach lakefront retreat - where every day feels like a getaway. (id:51699)
Property Details
|
MLS® Number
|
SK020356 |
|
Property Type
|
Single Family |
|
Neigbourhood
|
Wakaw Lake |
|
Features
|
Treed, Rectangular, Balcony, Recreational |
|
Structure
|
Deck, Patio(s) |
|
Water Front Name
|
Wakaw Lake |
|
Water Front Type
|
Waterfront |
Building
|
Bathroom Total
|
3 |
|
Bedrooms Total
|
3 |
|
Appliances
|
Washer, Refrigerator, Satellite Dish, Dishwasher, Dryer, Microwave, Window Coverings, Storage Shed, Stove |
|
Architectural Style
|
2 Level |
|
Basement Development
|
Finished |
|
Basement Features
|
Walk Out |
|
Basement Type
|
Partial (finished) |
|
Constructed Date
|
1985 |
|
Cooling Type
|
Air Exchanger |
|
Fireplace Fuel
|
Wood |
|
Fireplace Present
|
Yes |
|
Fireplace Type
|
Conventional |
|
Heating Fuel
|
Natural Gas |
|
Heating Type
|
Forced Air |
|
Stories Total
|
2 |
|
Size Interior
|
1362 Sqft |
|
Type
|
House |
Parking
|
Covered
|
|
|
Gravel
|
|
|
Parking Space(s)
|
4 |
Land
|
Acreage
|
No |
|
Size Frontage
|
50 Ft |
|
Size Irregular
|
6000.00 |
|
Size Total
|
6000 Sqft |
|
Size Total Text
|
6000 Sqft |
Rooms
| Level |
Type |
Length |
Width |
Dimensions |
|
Second Level |
Primary Bedroom |
9 ft ,1 in |
20 ft ,5 in |
9 ft ,1 in x 20 ft ,5 in |
|
Second Level |
4pc Ensuite Bath |
|
|
Measurements not available |
|
Second Level |
Loft |
8 ft |
5 ft |
8 ft x 5 ft |
|
Basement |
Other |
|
|
Measurements not available |
|
Basement |
Workshop |
10 ft |
16 ft ,5 in |
10 ft x 16 ft ,5 in |
|
Basement |
2pc Bathroom |
|
|
Measurements not available |
|
Basement |
Family Room |
8 ft ,7 in |
16 ft ,6 in |
8 ft ,7 in x 16 ft ,6 in |
|
Basement |
Laundry Room |
6 ft ,3 in |
9 ft |
6 ft ,3 in x 9 ft |
|
Main Level |
Enclosed Porch |
6 ft |
|
6 ft x Measurements not available |
|
Main Level |
Dining Room |
11 ft |
14 ft |
11 ft x 14 ft |
|
Main Level |
Kitchen |
9 ft ,2 in |
9 ft ,5 in |
9 ft ,2 in x 9 ft ,5 in |
|
Main Level |
Living Room |
16 ft ,6 in |
|
16 ft ,6 in x Measurements not available |
|
Main Level |
Bedroom |
8 ft ,2 in |
8 ft ,5 in |
8 ft ,2 in x 8 ft ,5 in |
|
Main Level |
Bedroom |
12 ft ,6 in |
|
12 ft ,6 in x Measurements not available |
|
Main Level |
3pc Bathroom |
|
|
Measurements not available |
|
Main Level |
Sunroom |
7 ft ,6 in |
17 ft ,7 in |
7 ft ,6 in x 17 ft ,7 in |
https://www.realtor.ca/real-estate/28966314/3417-nickorick-beach-road-east-hoodoo-rm-no-401-wakaw-lake

