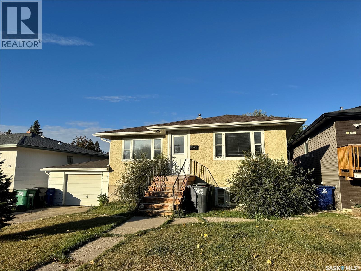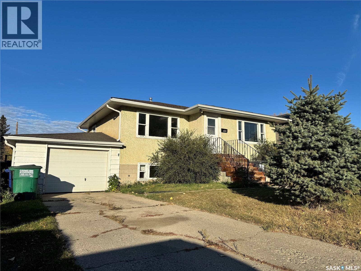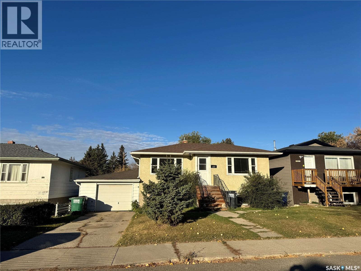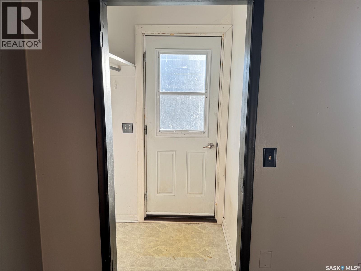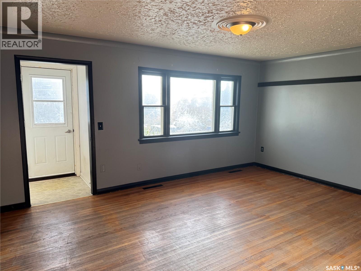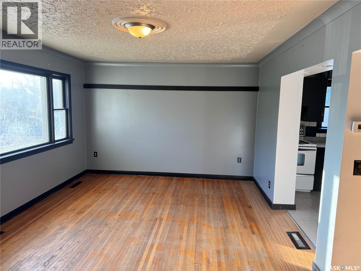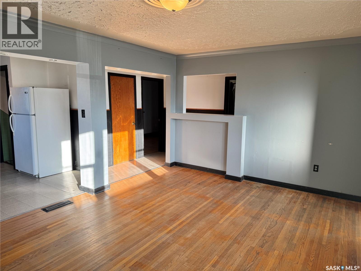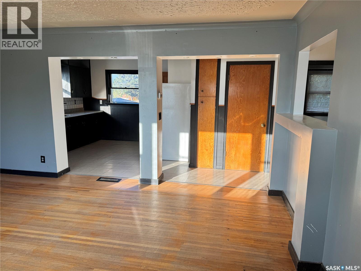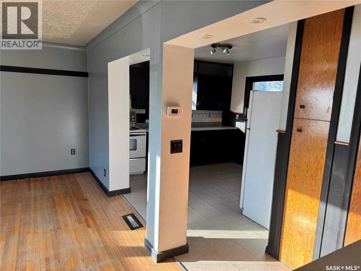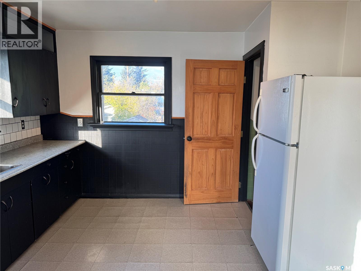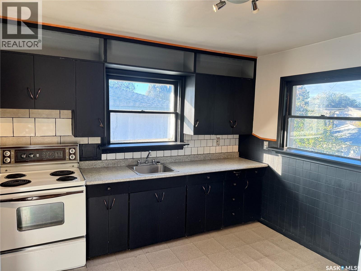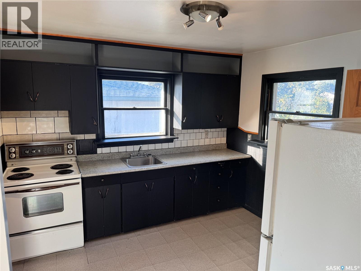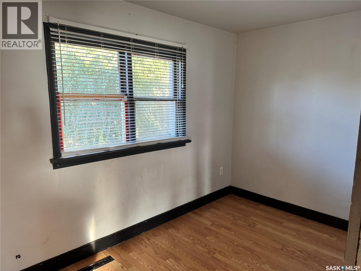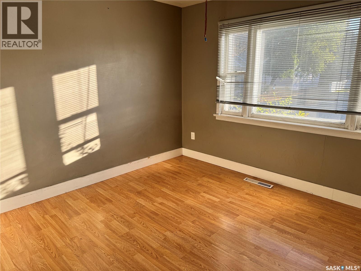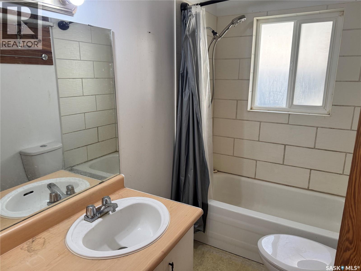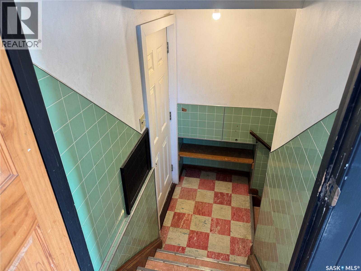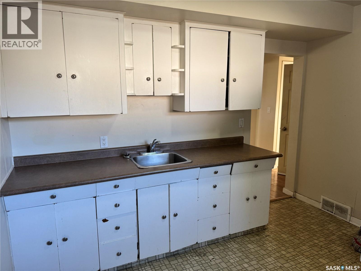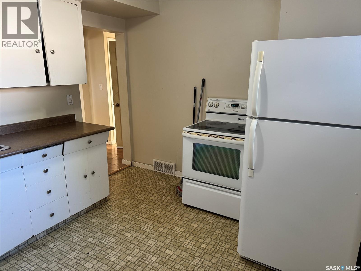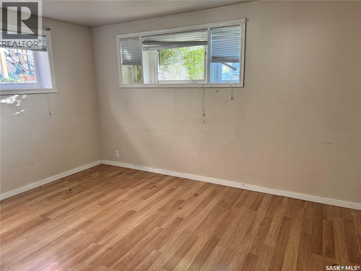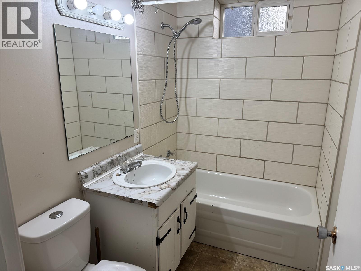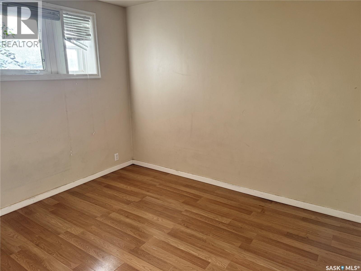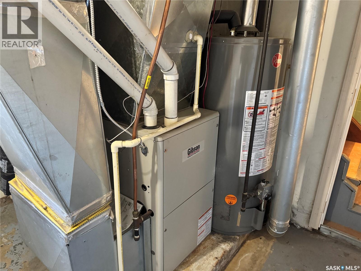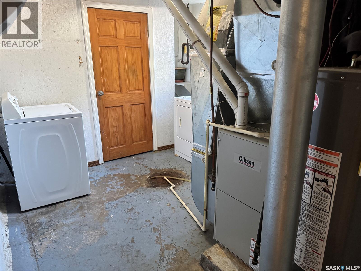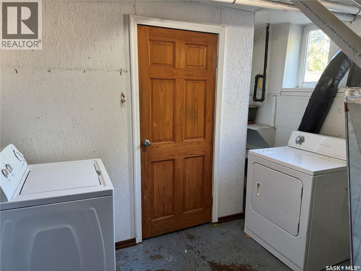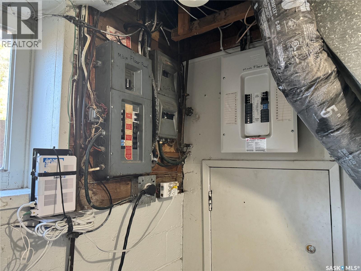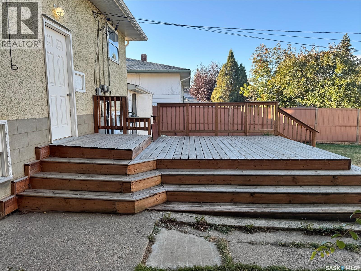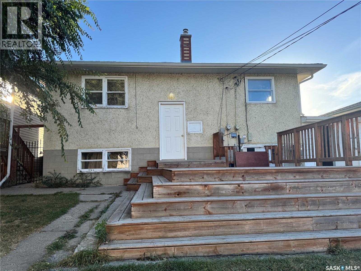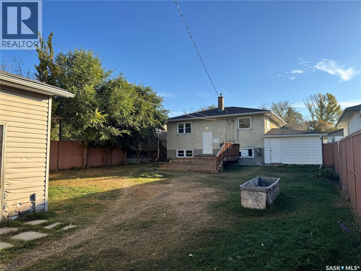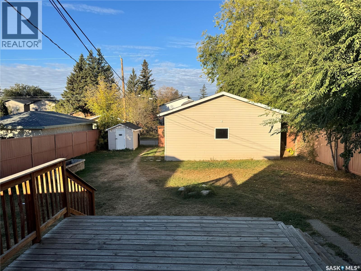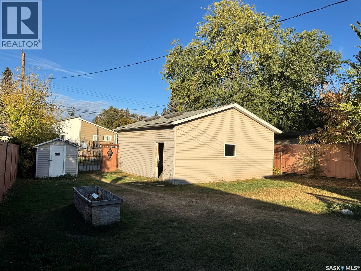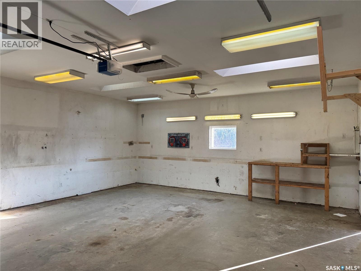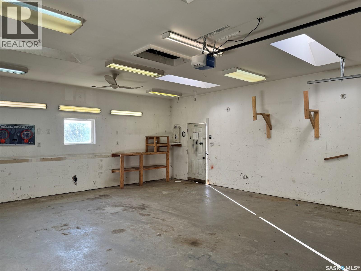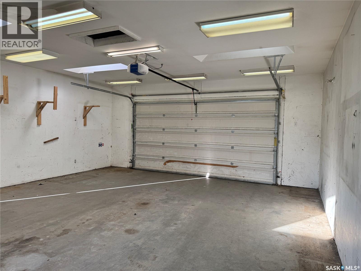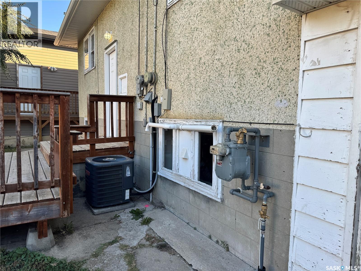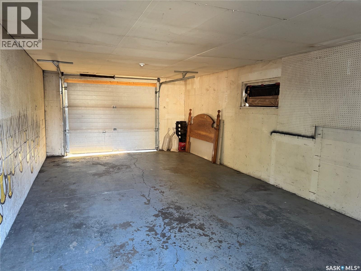3 Bedroom
2 Bathroom
800 sqft
Raised Bungalow
Central Air Conditioning
Forced Air
Lawn
$260,000
Starter Home or Savvy Investment – The Choice Is Yours! This charming 800 sq ft raised bungalow is full of potential and ready for its next chapter. Featuring 2 bedrooms and 1 bathroom on the main floor plus a 1-bedroom suite in the basement, it’s an ideal opportunity for first-time buyers, investors, or those looking for a mortgage helper. Enjoy the convenience of an attached 13’ x 24’ single garage as well as an oversized 24’ x 28’ detached double garage — perfect for vehicles, hobbies, or extra storage. The large, fully fenced backyard offers plenty of space for kids, pets, or gardening, and even includes a handy storage shed. With central air conditioning to keep you cool in the summer and a quiet Pleasant Hill location, this property has everything you need. Vacant and ready for immediate possession — book your showing today and make it yours! (id:51699)
Property Details
|
MLS® Number
|
SK020371 |
|
Property Type
|
Single Family |
|
Neigbourhood
|
Pleasant Hill |
|
Features
|
Lane, Rectangular |
|
Structure
|
Deck |
Building
|
Bathroom Total
|
2 |
|
Bedrooms Total
|
3 |
|
Appliances
|
Washer, Refrigerator, Dryer, Window Coverings, Garage Door Opener Remote(s), Storage Shed, Stove |
|
Architectural Style
|
Raised Bungalow |
|
Basement Development
|
Finished |
|
Basement Type
|
Full (finished) |
|
Constructed Date
|
1959 |
|
Cooling Type
|
Central Air Conditioning |
|
Heating Fuel
|
Natural Gas |
|
Heating Type
|
Forced Air |
|
Stories Total
|
1 |
|
Size Interior
|
800 Sqft |
|
Type
|
House |
Parking
|
Attached Garage
|
|
|
Detached Garage
|
|
|
Parking Space(s)
|
4 |
Land
|
Acreage
|
No |
|
Fence Type
|
Fence |
|
Landscape Features
|
Lawn |
|
Size Frontage
|
50 Ft |
|
Size Irregular
|
7000.00 |
|
Size Total
|
7000 Sqft |
|
Size Total Text
|
7000 Sqft |
Rooms
| Level |
Type |
Length |
Width |
Dimensions |
|
Basement |
Family Room |
13 ft ,6 in |
10 ft ,1 in |
13 ft ,6 in x 10 ft ,1 in |
|
Basement |
Kitchen/dining Room |
9 ft |
8 ft ,1 in |
9 ft x 8 ft ,1 in |
|
Basement |
4pc Bathroom |
5 ft ,3 in |
3 ft ,1 in |
5 ft ,3 in x 3 ft ,1 in |
|
Basement |
Bedroom |
11 ft ,5 in |
9 ft ,6 in |
11 ft ,5 in x 9 ft ,6 in |
|
Basement |
Laundry Room |
|
|
Measurements not available |
|
Main Level |
Foyer |
4 ft ,7 in |
3 ft ,7 in |
4 ft ,7 in x 3 ft ,7 in |
|
Main Level |
Family Room |
16 ft ,11 in |
12 ft ,1 in |
16 ft ,11 in x 12 ft ,1 in |
|
Main Level |
Kitchen |
10 ft ,7 in |
7 ft ,7 in |
10 ft ,7 in x 7 ft ,7 in |
|
Main Level |
Bedroom |
11 ft ,9 in |
7 ft |
11 ft ,9 in x 7 ft |
|
Main Level |
4pc Bathroom |
5 ft ,9 in |
3 ft ,2 in |
5 ft ,9 in x 3 ft ,2 in |
|
Main Level |
Bedroom |
10 ft ,6 in |
9 ft ,9 in |
10 ft ,6 in x 9 ft ,9 in |
https://www.realtor.ca/real-estate/28965203/325-v-avenue-s-saskatoon-pleasant-hill

