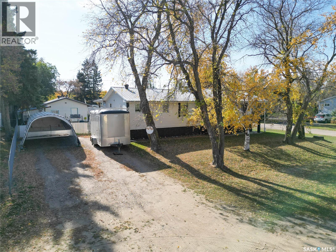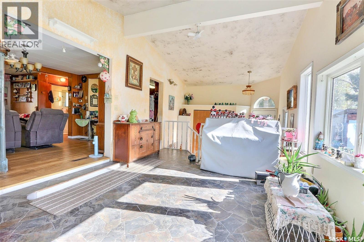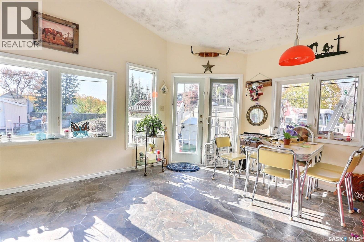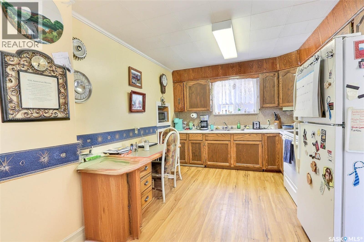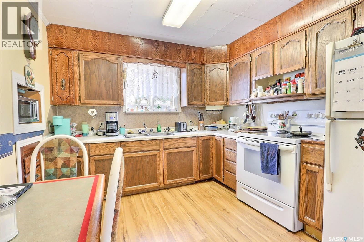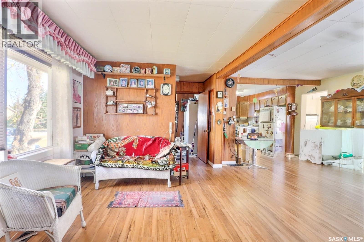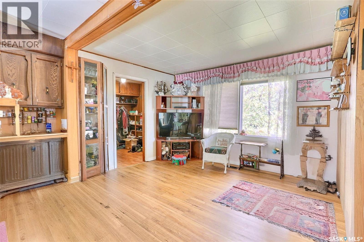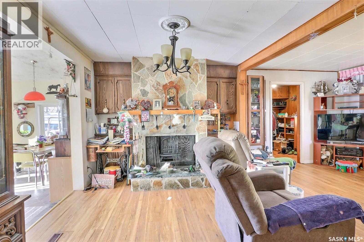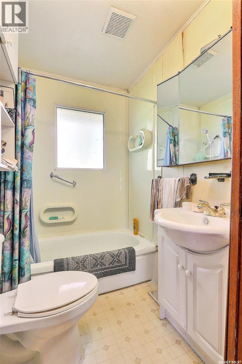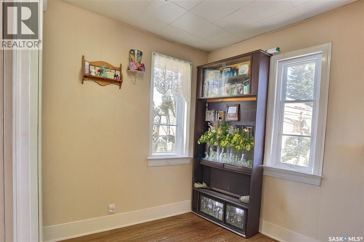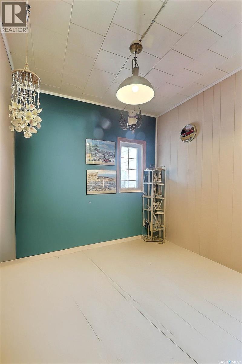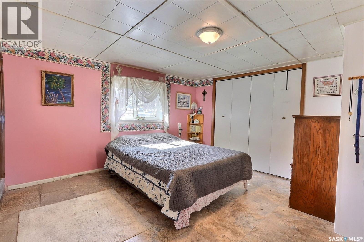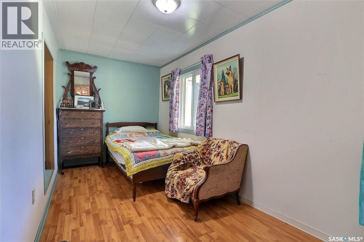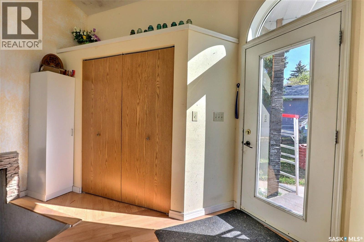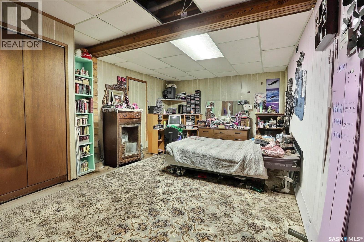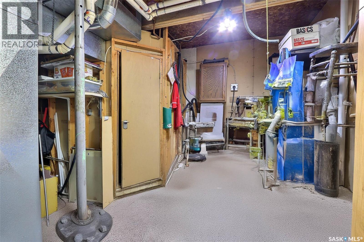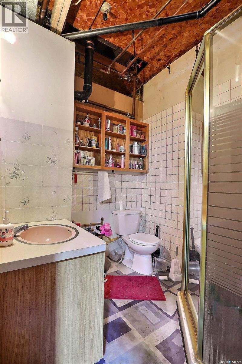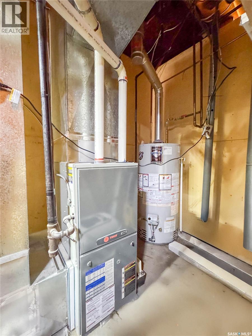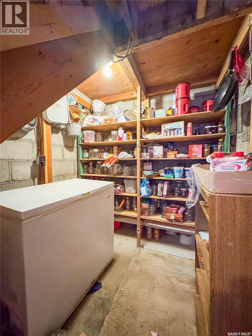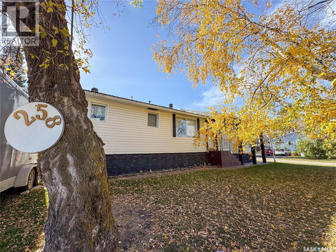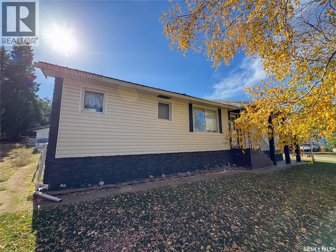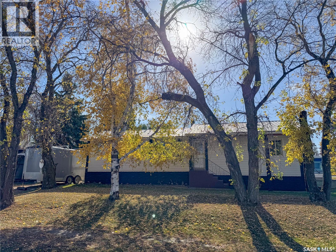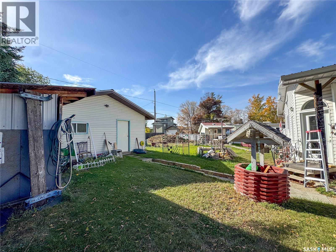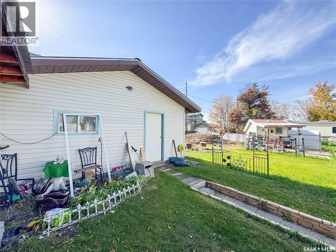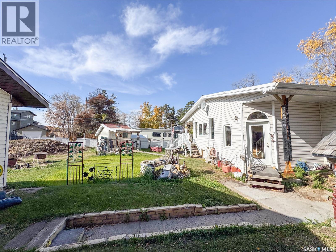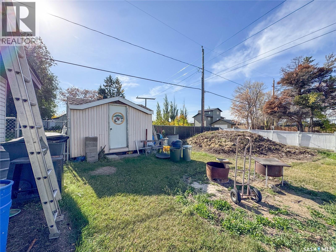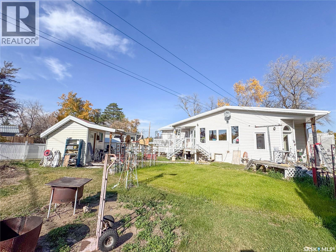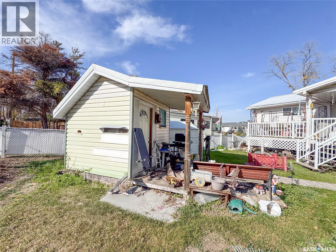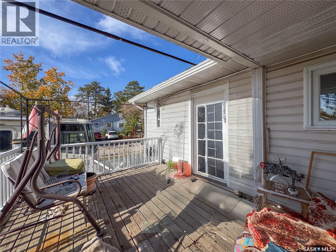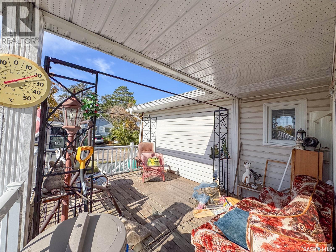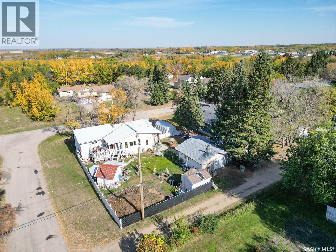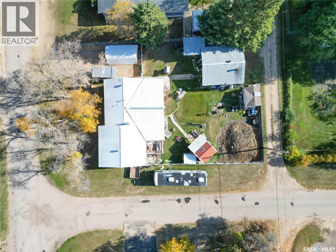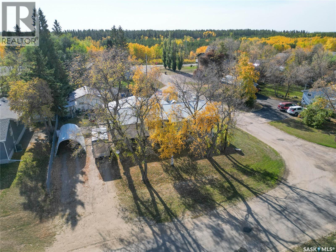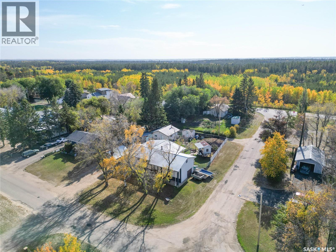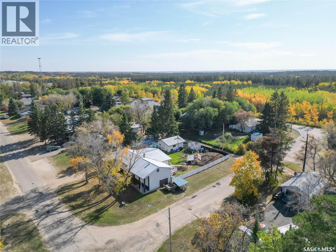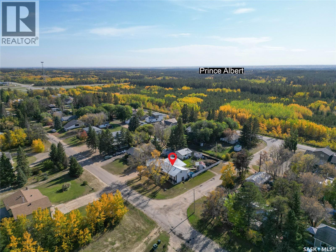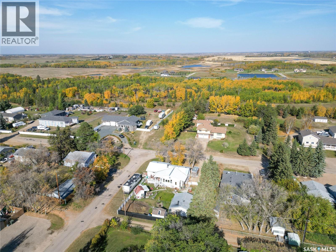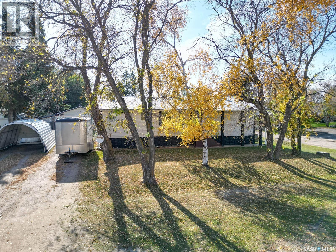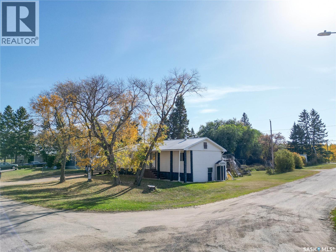5 Bedroom
2 Bathroom
1428 sqft
Bungalow
Forced Air
Lawn, Garden Area
$275,900
Enjoy peaceful acreage living just minutes from Prince Albert with this spacious 5 bedroom + den, 2 bathroom bungalow on a beautifully treed lot. The home features a metal roof, 50-foot well, and a south-facing backyard with a covered deck and chain-link fence. The detached double garage as well as front driveway provides plenty of parking and storage, complemented by two sheds for added convenience. Inside, you’ll find a welcoming foyer and bright living room with a charming wood fireplace, stone surround, and rustic ceiling beams. The vaulted sunroom addition is South facing and offers an abundance of natural light and extra space to relax or entertain. The main floor hosts 3 bedrooms including a generous primary suite, while the basement offers 2 additional bedrooms and plenty of storage. With mature trees surrounding the property, and thoughtful updates throughout, this acreage offers both comfort and country charm in a great location and price! (id:51699)
Property Details
|
MLS® Number
|
SK020011 |
|
Property Type
|
Single Family |
|
Features
|
Treed, Corner Site, Rectangular |
Building
|
Bathroom Total
|
2 |
|
Bedrooms Total
|
5 |
|
Appliances
|
Washer, Refrigerator, Dryer, Window Coverings, Garage Door Opener Remote(s), Storage Shed, Stove |
|
Architectural Style
|
Bungalow |
|
Basement Development
|
Finished |
|
Basement Type
|
Partial (finished) |
|
Constructed Date
|
1952 |
|
Heating Fuel
|
Natural Gas |
|
Heating Type
|
Forced Air |
|
Stories Total
|
1 |
|
Size Interior
|
1428 Sqft |
|
Type
|
House |
Parking
|
Detached Garage
|
|
|
Gravel
|
|
|
Parking Space(s)
|
6 |
Land
|
Acreage
|
No |
|
Fence Type
|
Partially Fenced |
|
Landscape Features
|
Lawn, Garden Area |
|
Size Frontage
|
82 Ft ,4 In |
|
Size Irregular
|
10336.69 |
|
Size Total
|
10336.69 Sqft |
|
Size Total Text
|
10336.69 Sqft |
Rooms
| Level |
Type |
Length |
Width |
Dimensions |
|
Basement |
Other |
|
|
19' 11 x 6' 11 |
|
Basement |
3pc Bathroom |
|
|
7' 10 x 7' 4 |
|
Basement |
Bedroom |
|
|
19' 5 x 13' 1 |
|
Basement |
Storage |
|
|
22' 2 x 6' 8 |
|
Main Level |
Foyer |
|
|
12' 0 x 5' 3 |
|
Main Level |
Sunroom |
|
|
17' 0 x 11' 11 |
|
Main Level |
Living Room |
|
|
13' 4 x 9' 11 |
|
Main Level |
Kitchen |
|
|
11' 4 x 10' 0 |
|
Main Level |
Den |
|
|
8' 5 x 8' 4 |
|
Main Level |
4pc Bathroom |
|
|
6' 6 x 5' 5 |
|
Main Level |
Bedroom |
|
|
10' 2 x 8' 6 |
|
Main Level |
Bedroom |
|
|
9' 11 x 7' 10 |
|
Main Level |
Primary Bedroom |
|
|
13' 5 x 12' 6 |
|
Main Level |
Bedroom |
|
|
13' 0 x 7' 5 |
https://www.realtor.ca/real-estate/28963383/258-pine-street-buckland-rm-no-491

