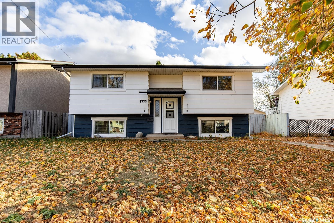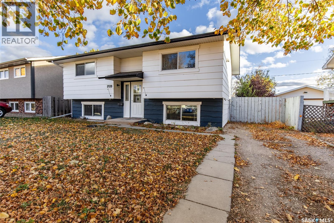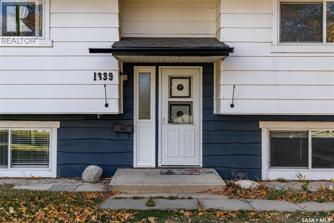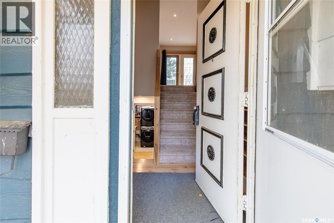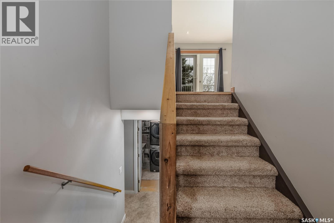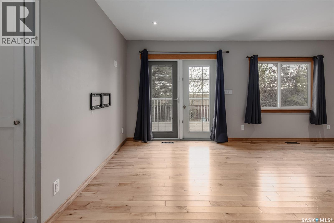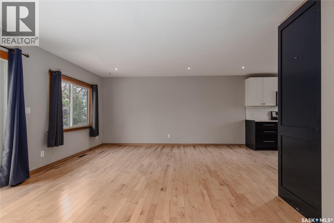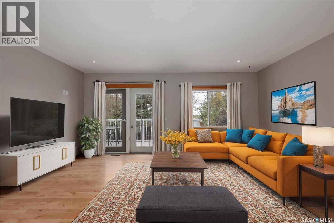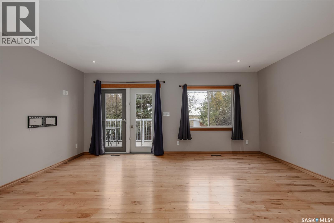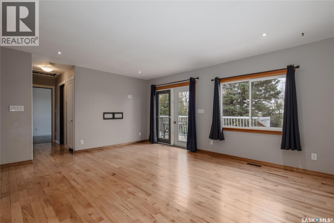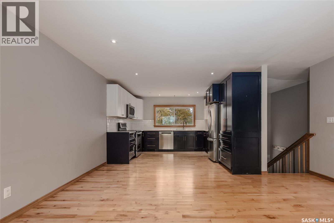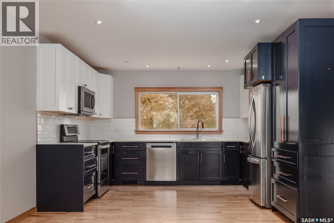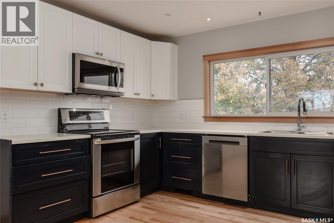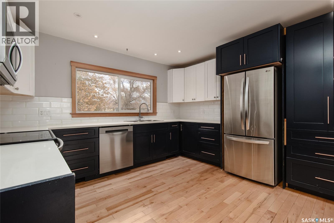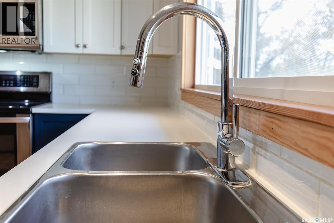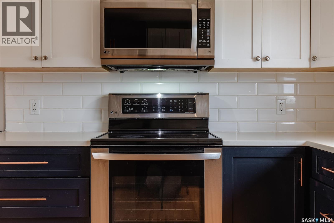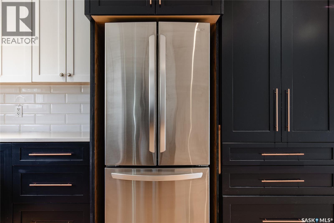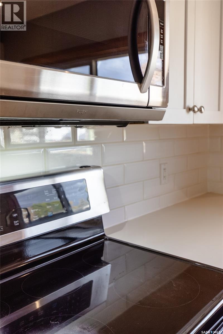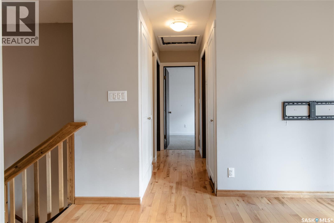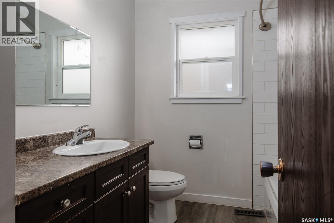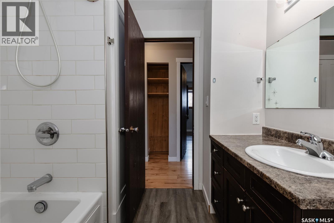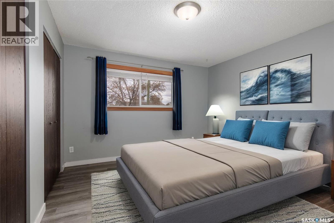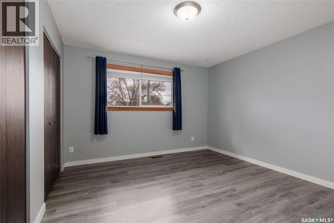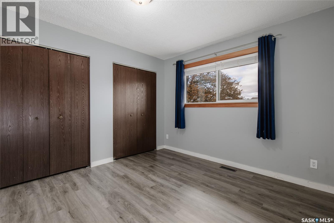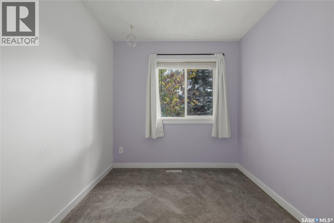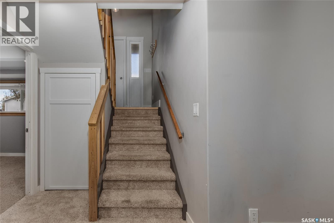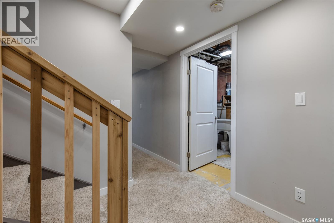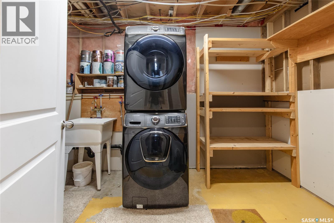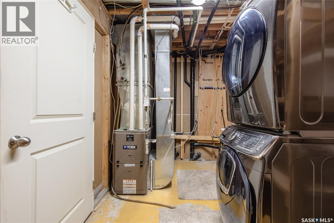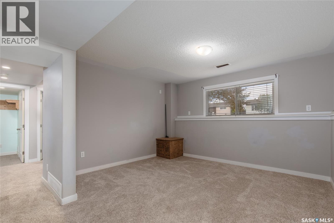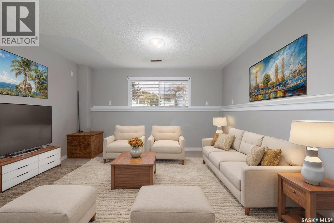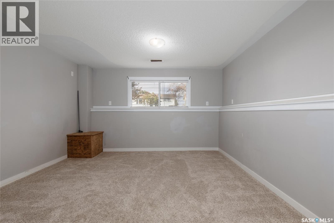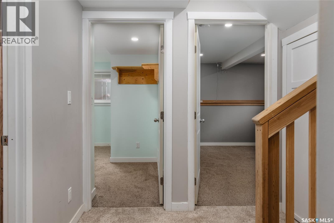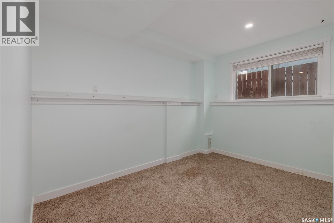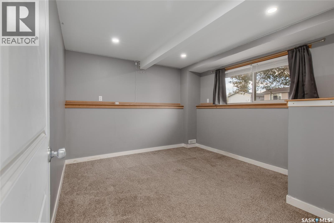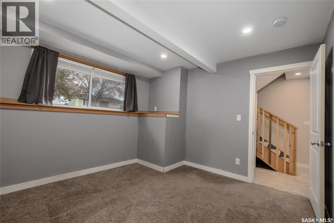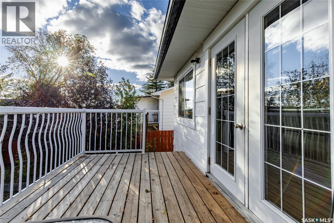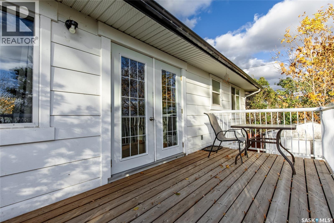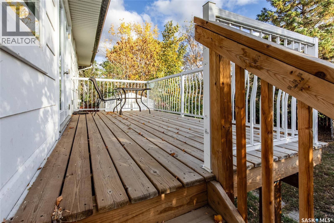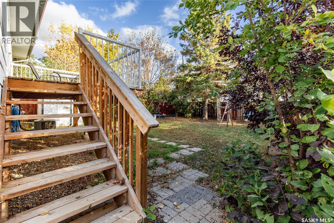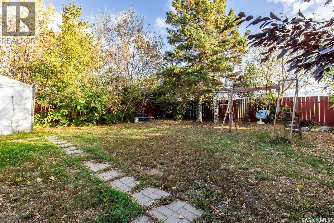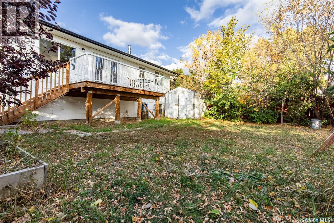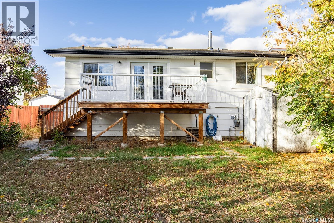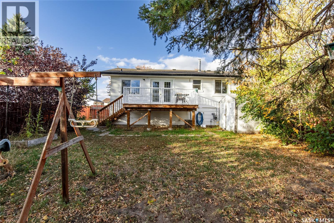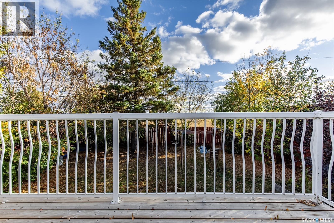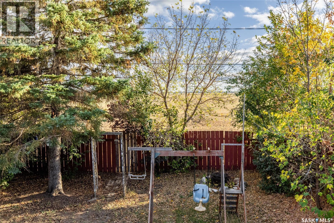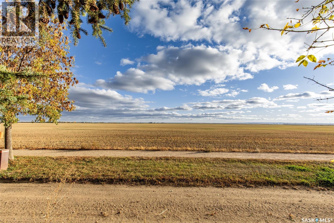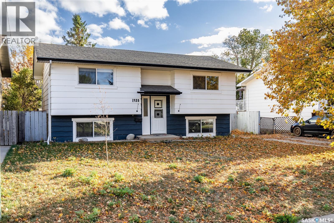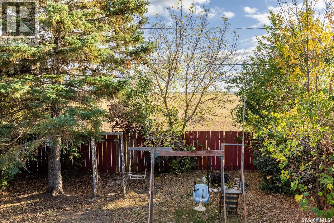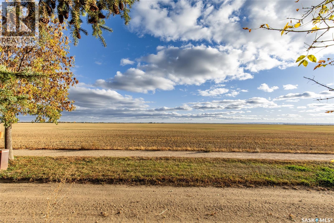4 Bedroom
2 Bathroom
871 sqft
Bi-Level
Central Air Conditioning
Hot Water
Lawn
$299,000
Looking for a home that has it all? This 4-bedroom bi-level sits on a quiet street just steps from the new school, ideal for growing families! Backing onto walking paths and open prairie views, you’ll love the peaceful vibe and the roomy backyard that’s perfect for kids, pets, and weekend BBQs. Inside, you’ll find a bright living room, a stylish two-tone kitchen with updated cabinets and countertops, a 4-piece bath, and two cozy bedrooms on the main floor. The lower level offers plenty of extra space with a family/games room, two more bedrooms, a 3-piece bath, and a roomy laundry area. Affordable, move-in ready, and in one of South Hill’s best locations. This one’s worth a look! *Please note that there are some "pictures are virtually staged"* (id:51699)
Property Details
|
MLS® Number
|
SK020337 |
|
Property Type
|
Single Family |
|
Neigbourhood
|
Westmount/Elsom |
|
Features
|
Treed, Rectangular, Sump Pump |
|
Structure
|
Deck |
Building
|
Bathroom Total
|
2 |
|
Bedrooms Total
|
4 |
|
Appliances
|
Washer, Refrigerator, Dishwasher, Dryer, Microwave, Window Coverings, Storage Shed, Stove |
|
Architectural Style
|
Bi-level |
|
Basement Development
|
Finished |
|
Basement Type
|
Full (finished) |
|
Constructed Date
|
1977 |
|
Cooling Type
|
Central Air Conditioning |
|
Heating Fuel
|
Natural Gas |
|
Heating Type
|
Hot Water |
|
Size Interior
|
871 Sqft |
|
Type
|
House |
Parking
Land
|
Acreage
|
No |
|
Fence Type
|
Partially Fenced |
|
Landscape Features
|
Lawn |
|
Size Frontage
|
50 Ft |
|
Size Irregular
|
5150.00 |
|
Size Total
|
5150 Sqft |
|
Size Total Text
|
5150 Sqft |
Rooms
| Level |
Type |
Length |
Width |
Dimensions |
|
Basement |
Family Room |
15 ft |
12 ft ,11 in |
15 ft x 12 ft ,11 in |
|
Basement |
Bedroom |
10 ft ,11 in |
12 ft ,5 in |
10 ft ,11 in x 12 ft ,5 in |
|
Basement |
Bedroom |
11 ft |
10 ft ,8 in |
11 ft x 10 ft ,8 in |
|
Basement |
Laundry Room |
13 ft ,6 in |
7 ft ,5 in |
13 ft ,6 in x 7 ft ,5 in |
|
Basement |
3pc Bathroom |
5 ft ,11 in |
7 ft ,11 in |
5 ft ,11 in x 7 ft ,11 in |
|
Main Level |
Living Room |
17 ft ,1 in |
15 ft ,7 in |
17 ft ,1 in x 15 ft ,7 in |
|
Main Level |
Kitchen |
12 ft ,6 in |
12 ft ,2 in |
12 ft ,6 in x 12 ft ,2 in |
|
Main Level |
4pc Bathroom |
7 ft ,5 in |
8 ft ,2 in |
7 ft ,5 in x 8 ft ,2 in |
|
Main Level |
Bedroom |
11 ft ,5 in |
13 ft ,10 in |
11 ft ,5 in x 13 ft ,10 in |
|
Main Level |
Bedroom |
11 ft ,5 in |
7 ft ,10 in |
11 ft ,5 in x 7 ft ,10 in |
https://www.realtor.ca/real-estate/28963047/1339-spadina-street-w-moose-jaw-westmountelsom

