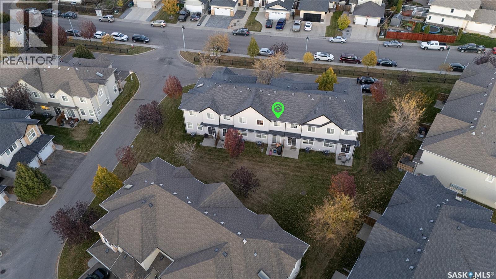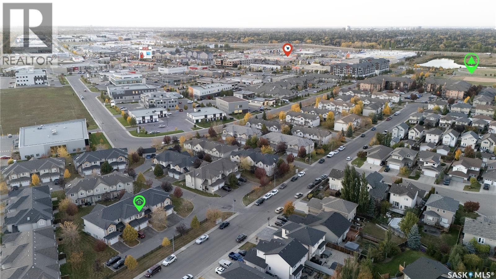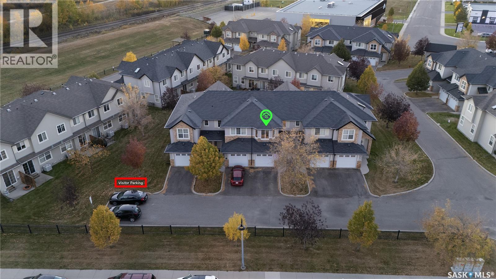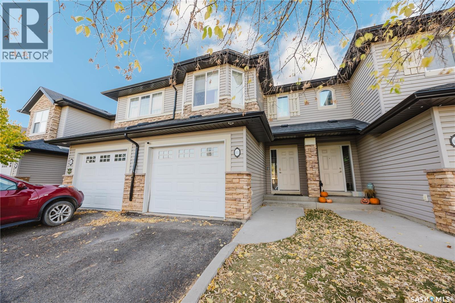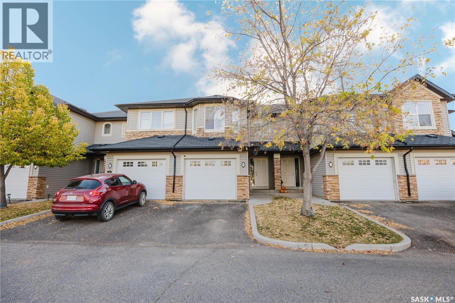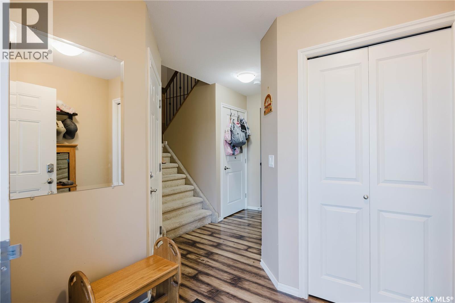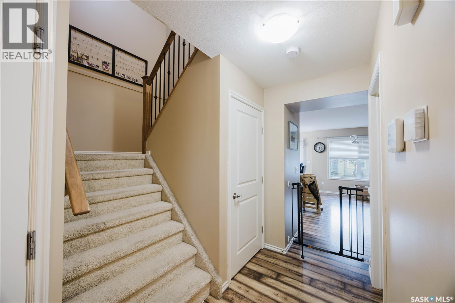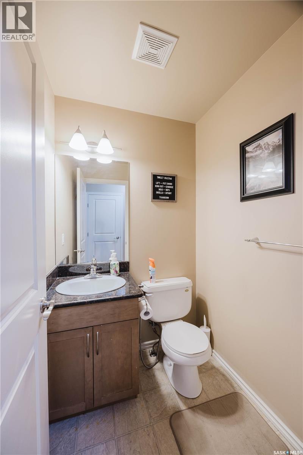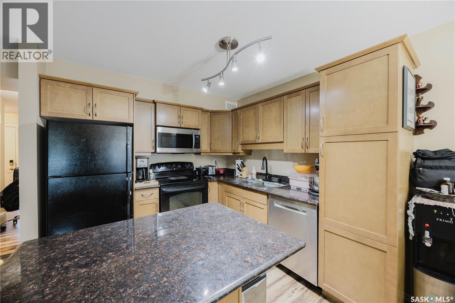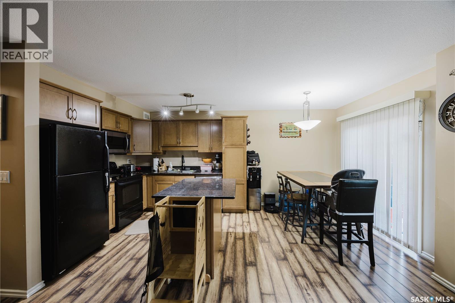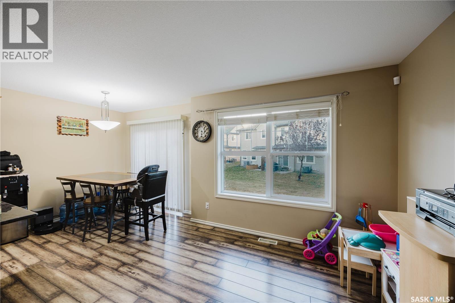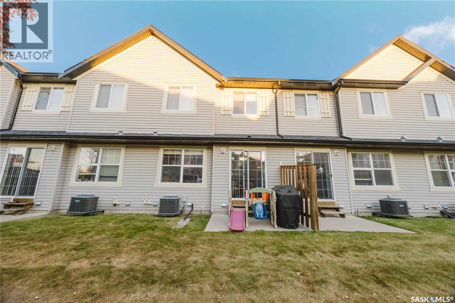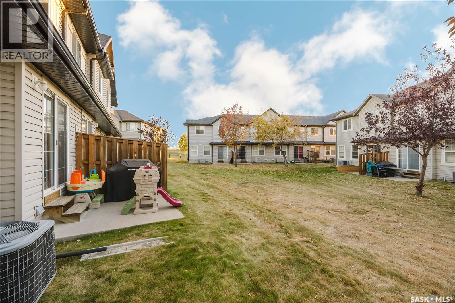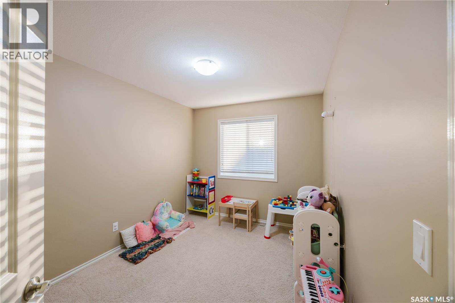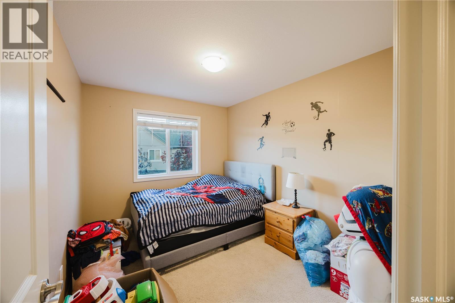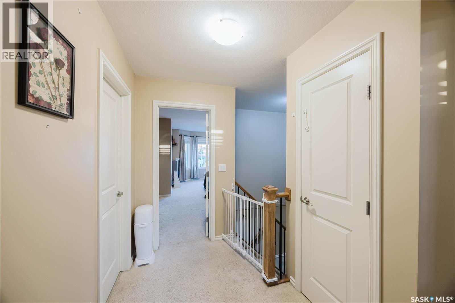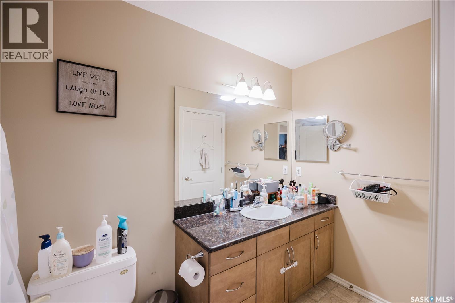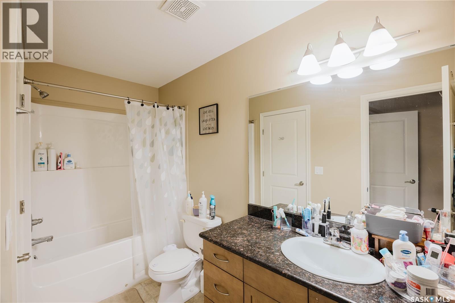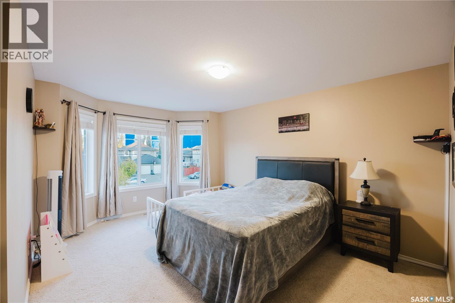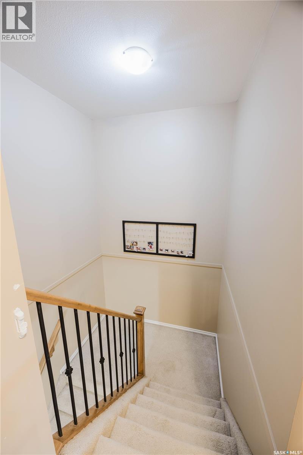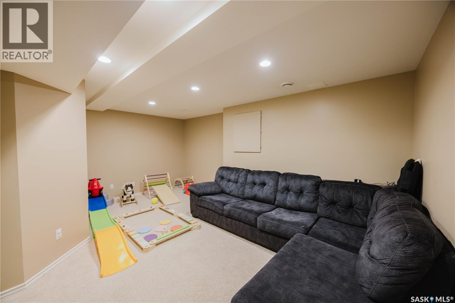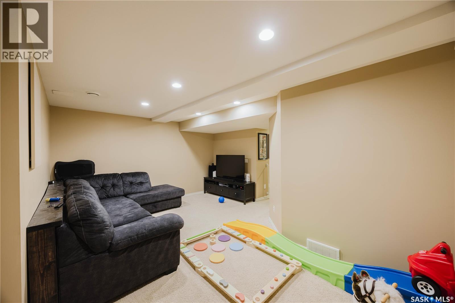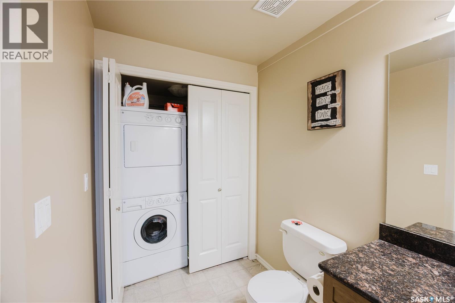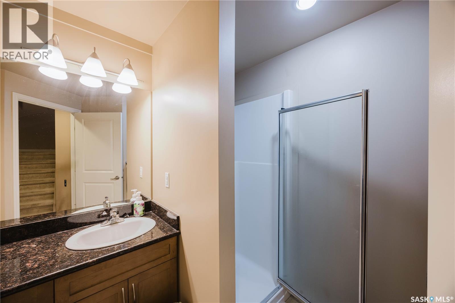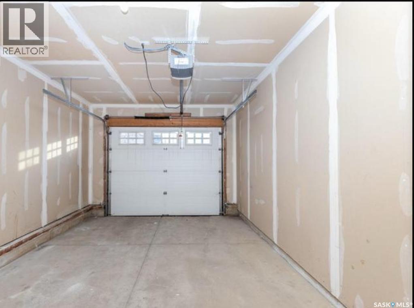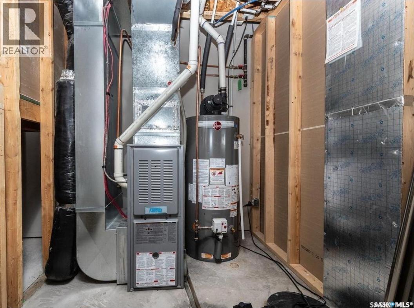403 615 Lynd Crescent Saskatoon, Saskatchewan S7T 0G8
$369,900Maintenance,
$404.90 Monthly
Maintenance,
$404.90 MonthlyWelcome to #403 – 615 Lynd Crescent, Saskatoon. This well-maintained 1,251 sq. ft. two-storey townhouse is located in the highly desirable Stonebridge neighborhood. The bright and spacious unit features 3 bedrooms, 3 bathrooms, a finished basement, and a single attached garage. The main floor offers an open-concept layout with laminate flooring, a cozy living room with large windows providing plenty of natural light, and a kitchen equipped with maple cabinetry, ample counter space, appliances, and a functional island. The adjacent dining area provides access to a concrete patio overlooking the common green space. A 2-piece bathroom completes the main floor. Upstairs, you’ll find a large primary bedroom with a walk-in closet and bay window, plus two additional good-sized bedrooms and a 4-piece bathroom. The fully developed basement includes a spacious family room, an additional 4-piece bathroom, and a laundry area. Located close to parks, shopping, bus routes, and all Stonebridge amenities. Don’t miss this excellent opportunity to own a move-in-ready townhouse in one of Saskatoon’s most sought-after communities. Call today to book your private showing! As per the Seller’s direction, all offers will be presented on 10/13/2025 6:00PM. (id:51699)
Property Details
| MLS® Number | SK020315 |
| Property Type | Single Family |
| Neigbourhood | Stonebridge |
| Community Features | Pets Allowed With Restrictions |
| Features | Treed |
| Structure | Patio(s) |
Building
| Bathroom Total | 3 |
| Bedrooms Total | 3 |
| Appliances | Washer, Refrigerator, Dishwasher, Dryer, Microwave, Window Coverings, Garage Door Opener Remote(s), Stove |
| Basement Development | Finished |
| Basement Type | Full (finished) |
| Constructed Date | 2009 |
| Cooling Type | Central Air Conditioning |
| Heating Fuel | Natural Gas |
| Heating Type | Forced Air |
| Size Interior | 1251 Sqft |
| Type | Row / Townhouse |
Parking
| Attached Garage | |
| Other | |
| Parking Space(s) | 2 |
Land
| Acreage | No |
| Landscape Features | Lawn |
Rooms
| Level | Type | Length | Width | Dimensions |
|---|---|---|---|---|
| Second Level | Primary Bedroom | 13 ft ,6 in | 11 ft ,6 in | 13 ft ,6 in x 11 ft ,6 in |
| Second Level | Bedroom | 11 ft | 8 ft ,10 in | 11 ft x 8 ft ,10 in |
| Second Level | Bedroom | 11 ft | 8 ft ,10 in | 11 ft x 8 ft ,10 in |
| Second Level | 4pc Bathroom | x x x | ||
| Basement | Other | 15 ft ,4 in | 18 ft | 15 ft ,4 in x 18 ft |
| Basement | Laundry Room | x x x | ||
| Basement | Storage | x x x | ||
| Main Level | Kitchen | 9 ft ,6 in | 9 ft ,6 in | 9 ft ,6 in x 9 ft ,6 in |
| Main Level | Living Room | 16 ft | 10 ft | 16 ft x 10 ft |
| Main Level | Dining Room | 7 ft ,10 in | 8 ft | 7 ft ,10 in x 8 ft |
| Main Level | 2pc Bathroom | x x x |
https://www.realtor.ca/real-estate/28966562/403-615-lynd-crescent-saskatoon-stonebridge
Interested?
Contact us for more information

