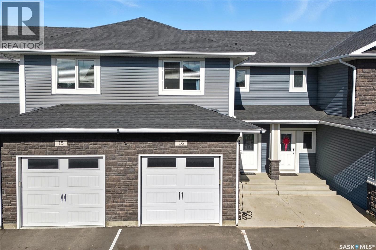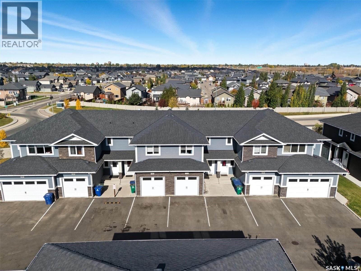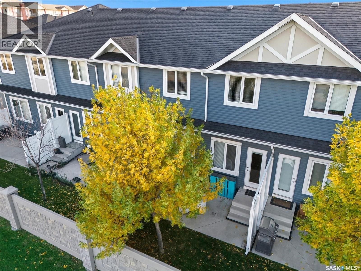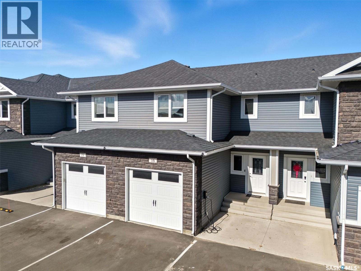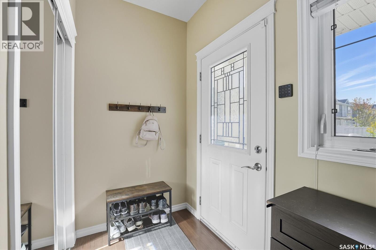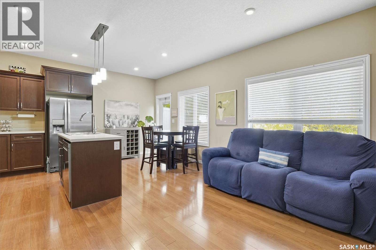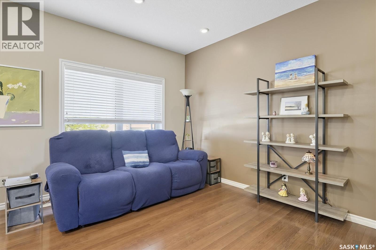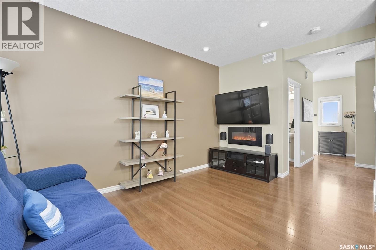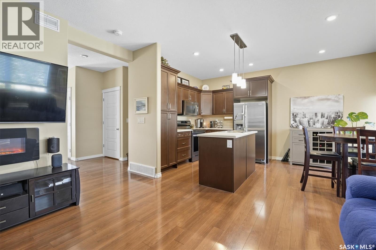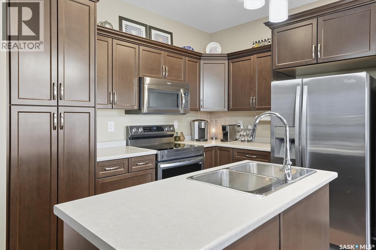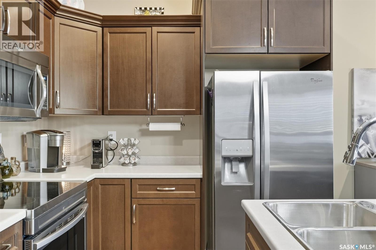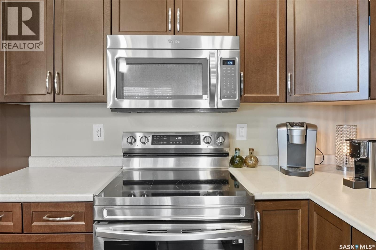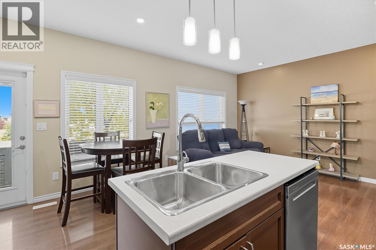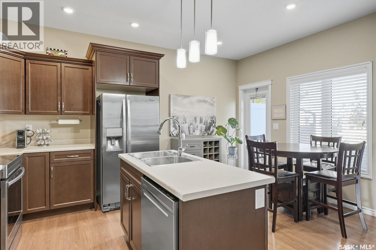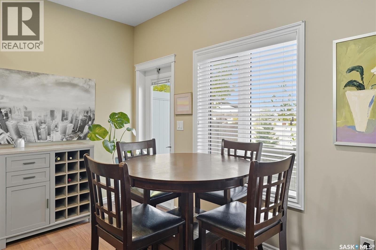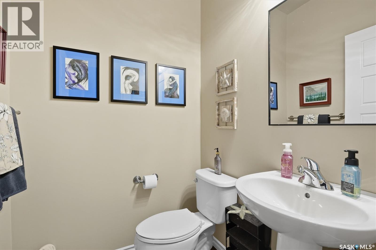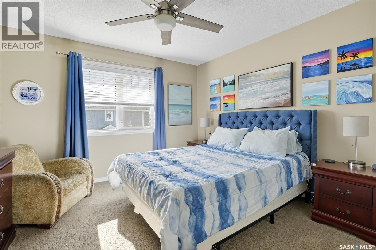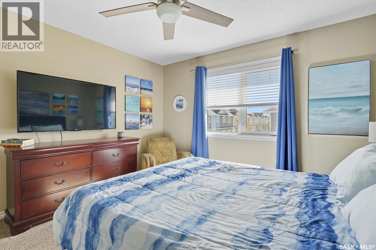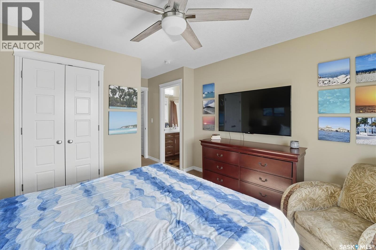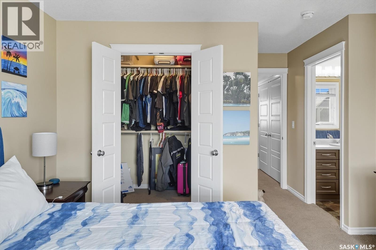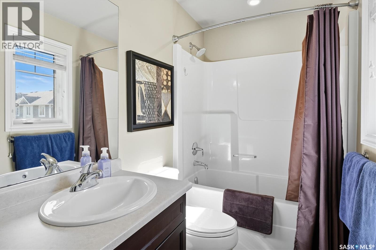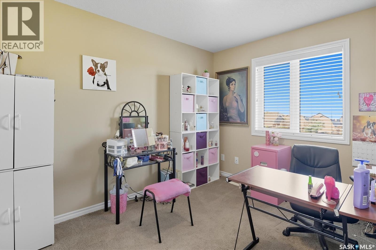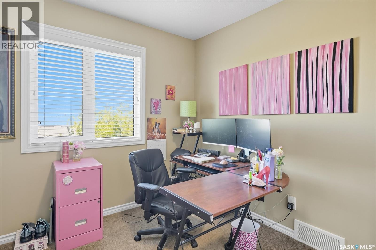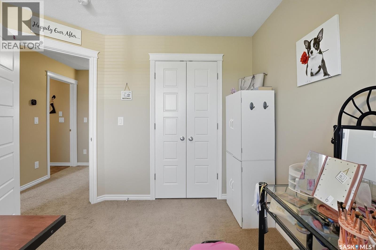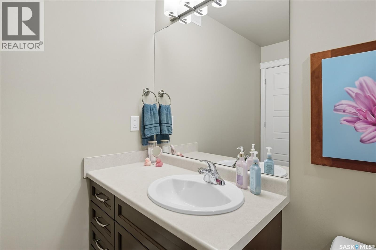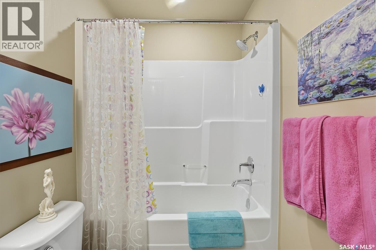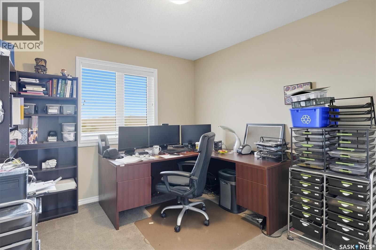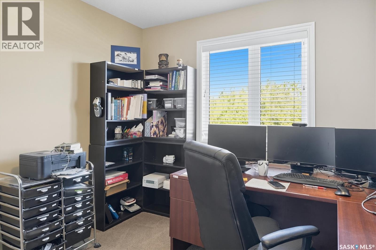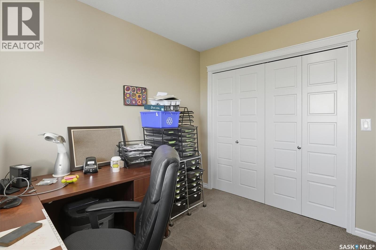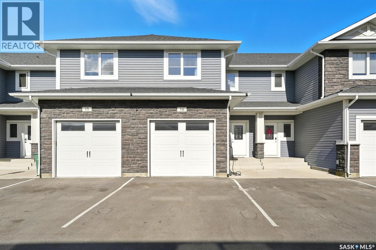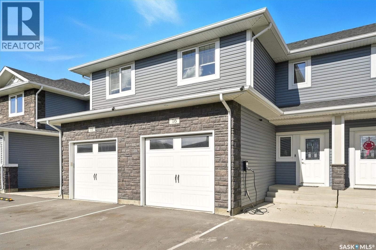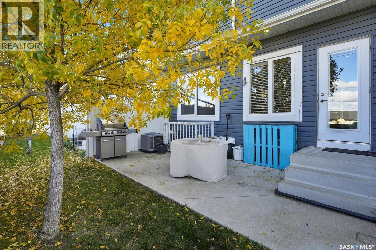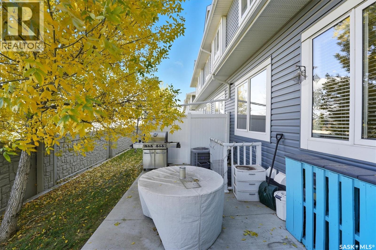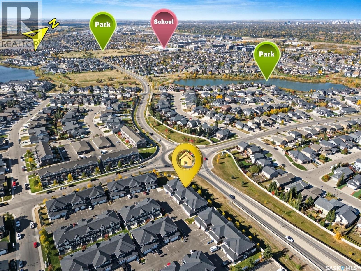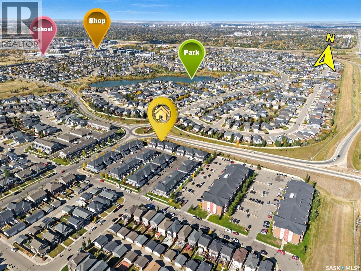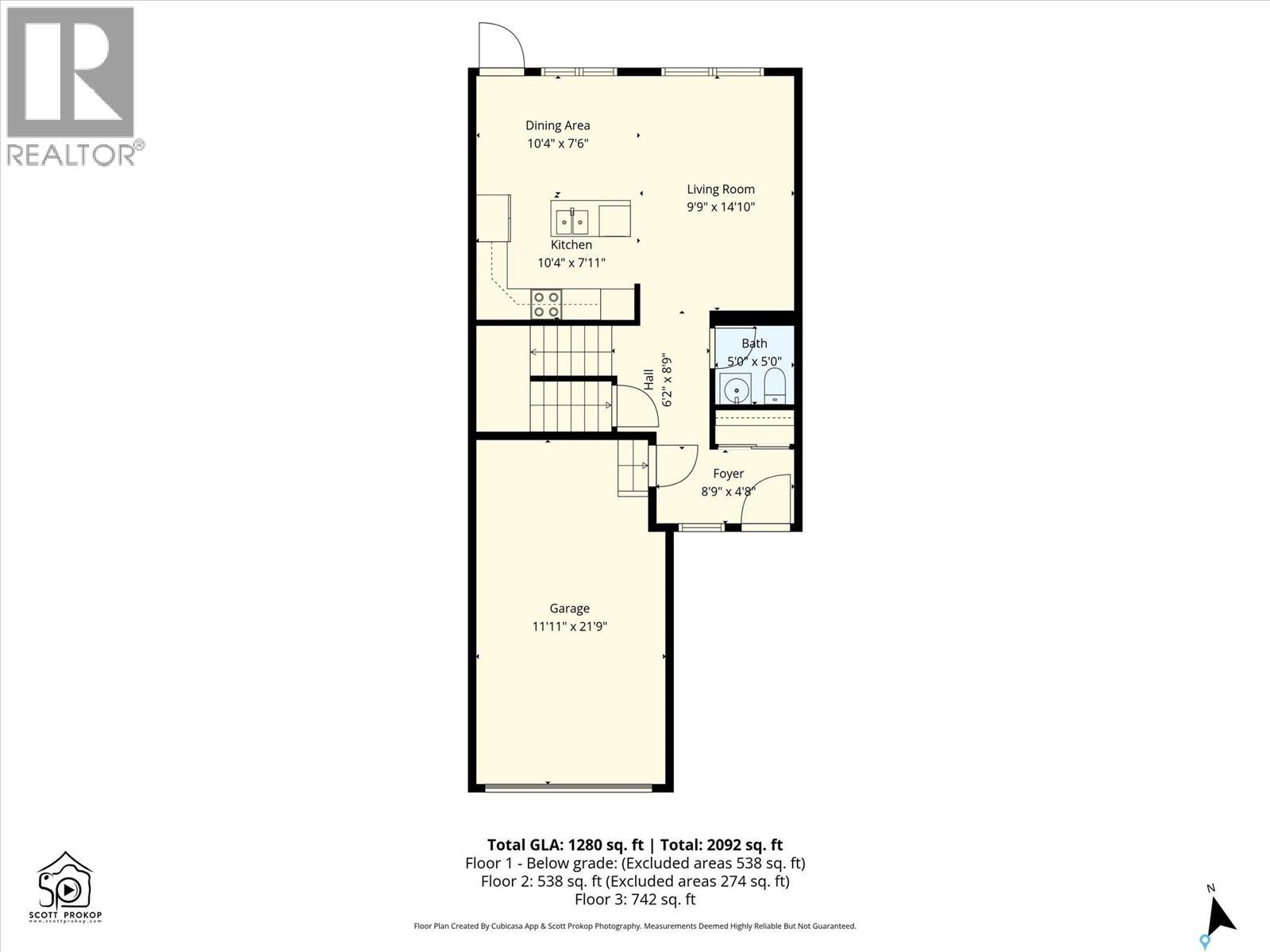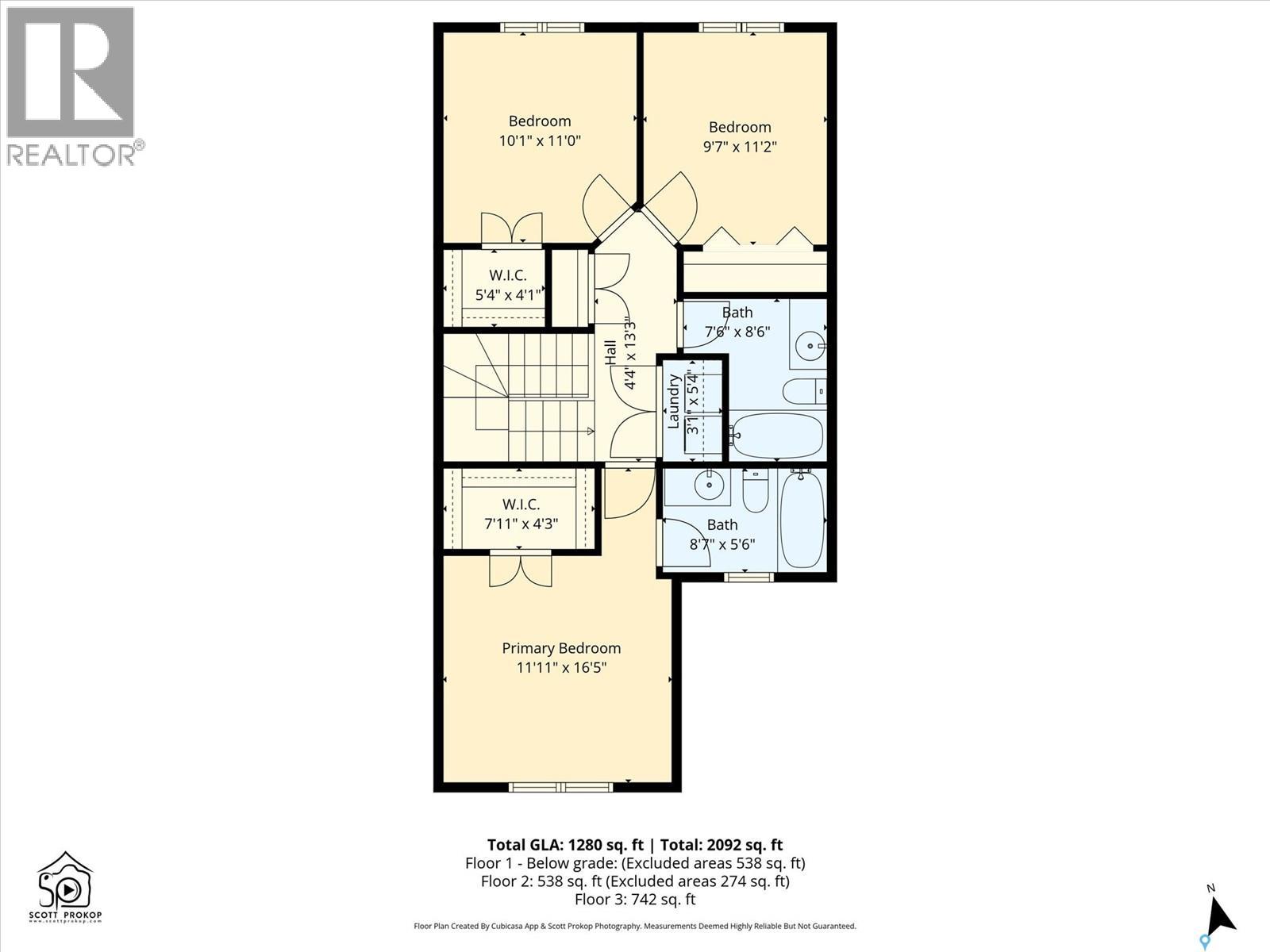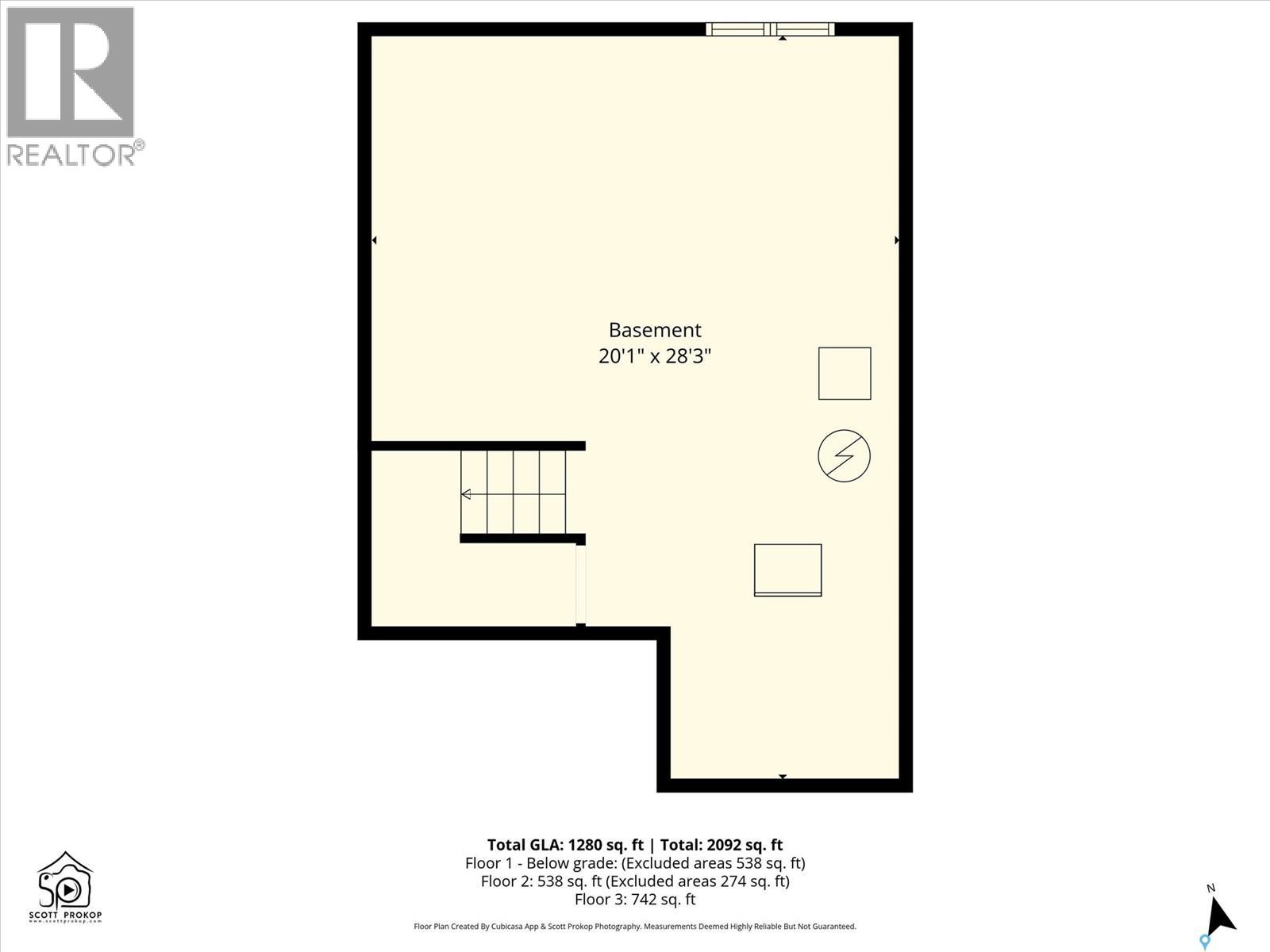16 115 Veltkamp Crescent Saskatoon, Saskatchewan S7T 0T7
$374,900Maintenance,
$388.72 Monthly
Maintenance,
$388.72 MonthlyWelcome home to Hawthorne Place. This 2 storey townhouse has so much to offer. You can hop in your car and get to Circle Drive in minutes from leaving home. It also has two included parking spots in addition to the attached single garage. The main floor has an open concept kitchen, dining and living space looking out to the back patio space and there's a 2 piece bathroom. Upstairs you'll find a sizeable primary bedroom with a 4 piece ensuite and walk in closet. There's two extra bedrooms upstairs, another 4 piece bathroom and a convenient laundry closet. The basement is unfinished for you to develop just the way you like. This unit is backing the exterior fence offering a bit more privacy than some of the other units. There's also an opportunity to purchase 2 other parking spaces. Book your showing today! (id:51699)
Property Details
| MLS® Number | SK020362 |
| Property Type | Single Family |
| Neigbourhood | Stonebridge |
| Community Features | Pets Allowed With Restrictions |
| Features | Treed |
| Structure | Patio(s) |
Building
| Bathroom Total | 3 |
| Bedrooms Total | 3 |
| Appliances | Washer, Refrigerator, Dishwasher, Dryer, Microwave, Window Coverings, Garage Door Opener Remote(s), Stove |
| Architectural Style | 2 Level |
| Basement Development | Unfinished |
| Basement Type | Full (unfinished) |
| Constructed Date | 2015 |
| Cooling Type | Central Air Conditioning, Air Exchanger |
| Heating Type | Forced Air |
| Stories Total | 2 |
| Size Interior | 1325 Sqft |
| Type | Row / Townhouse |
Parking
| Attached Garage | |
| Surfaced | 2 |
| Other | |
| Parking Space(s) | 3 |
Land
| Acreage | No |
| Landscape Features | Lawn |
Rooms
| Level | Type | Length | Width | Dimensions |
|---|---|---|---|---|
| Second Level | 4pc Bathroom | x x x | ||
| Second Level | Bedroom | 11 ft | 11 ft x Measurements not available | |
| Second Level | Bedroom | 11'2 x 9'7 | ||
| Second Level | 4pc Ensuite Bath | x x x | ||
| Second Level | Primary Bedroom | 16'5 x 11'11 | ||
| Basement | Other | x x x | ||
| Main Level | Dining Room | 7'6 x 10'4 | ||
| Main Level | Living Room | 14'10 x 9'9 | ||
| Main Level | Kitchen | 7'11 x 10'4 | ||
| Main Level | 2pc Bathroom | x x x |
https://www.realtor.ca/real-estate/28965694/16-115-veltkamp-crescent-saskatoon-stonebridge
Interested?
Contact us for more information

