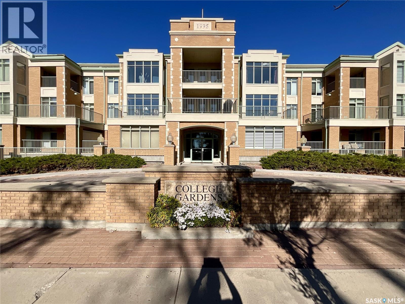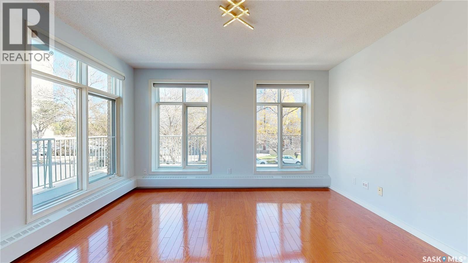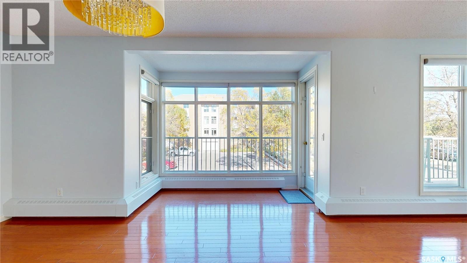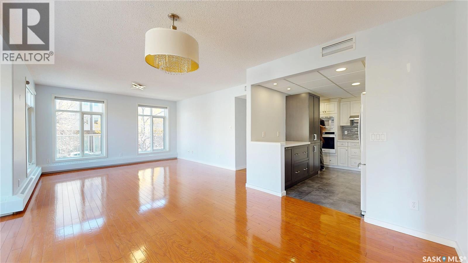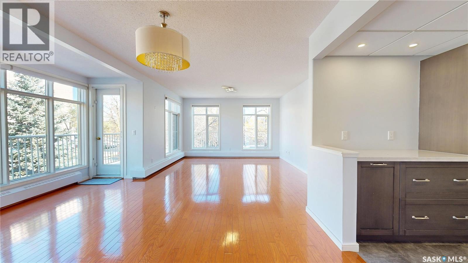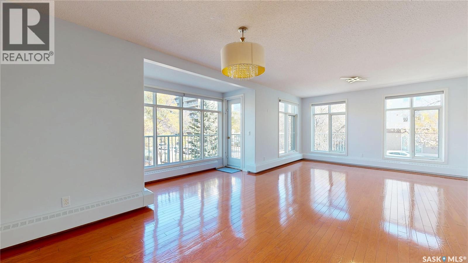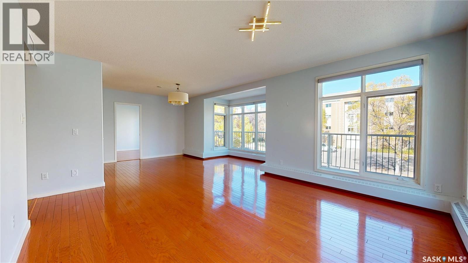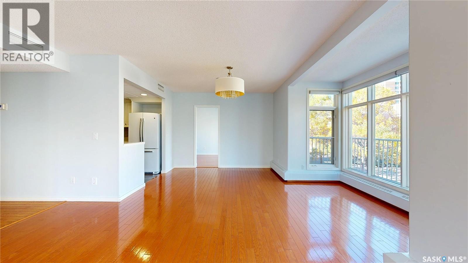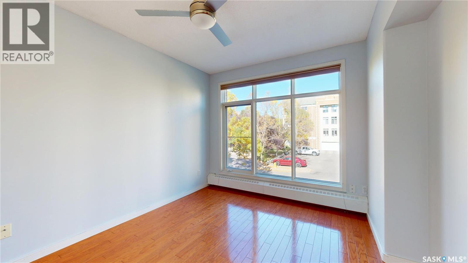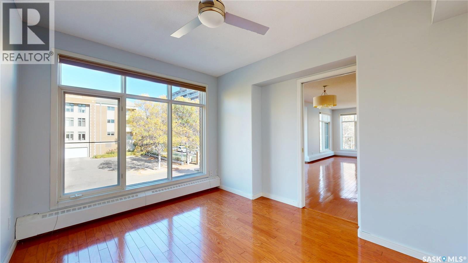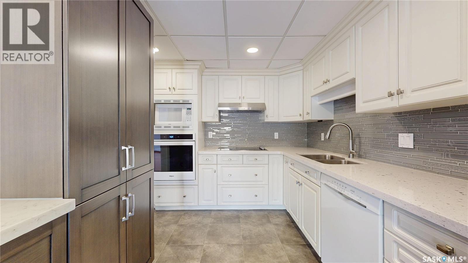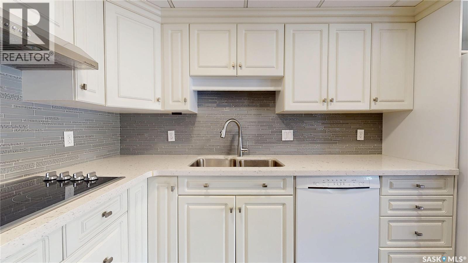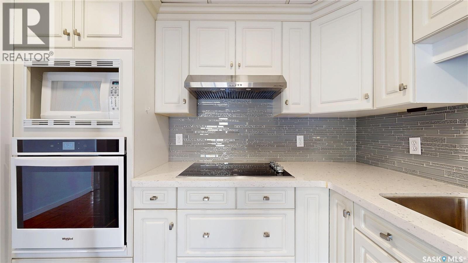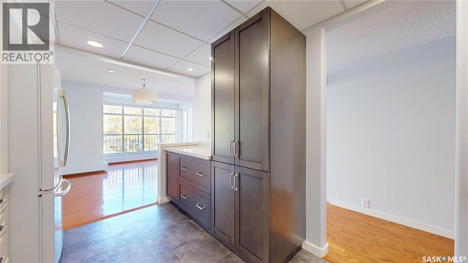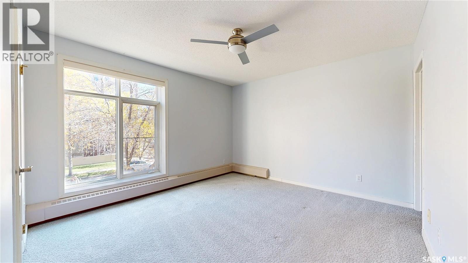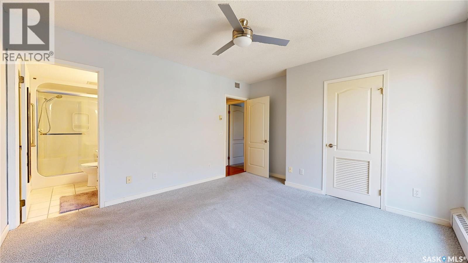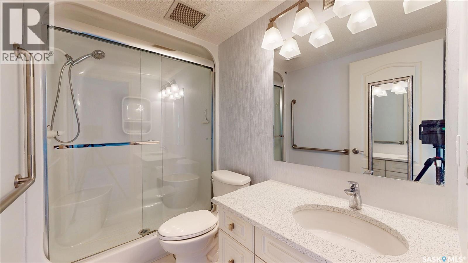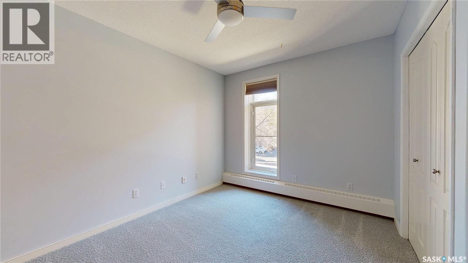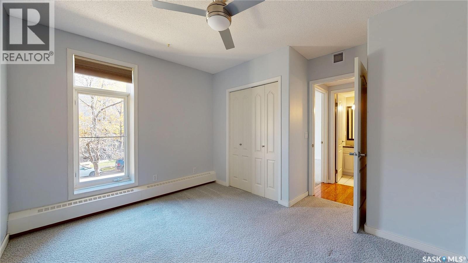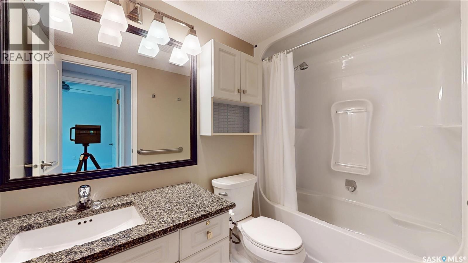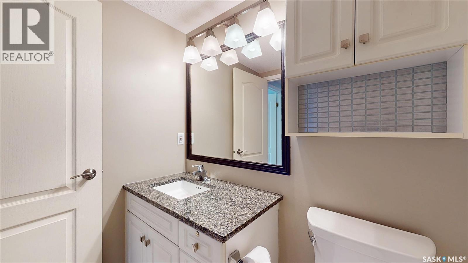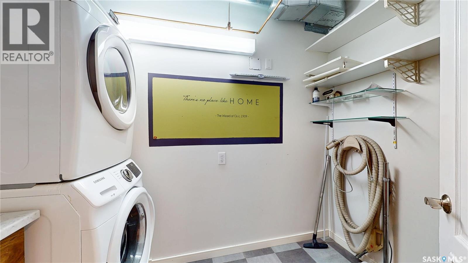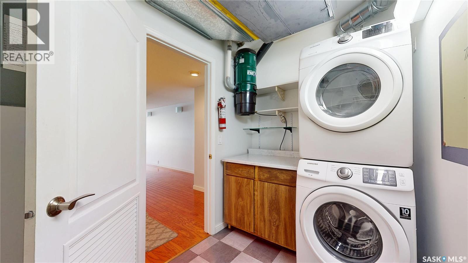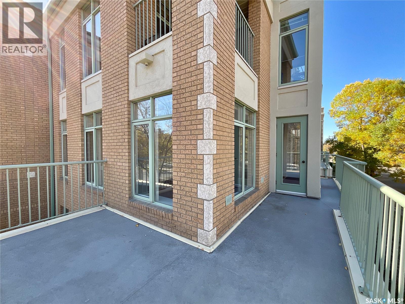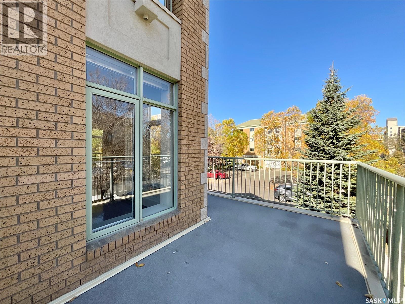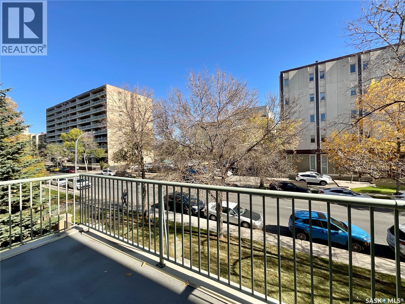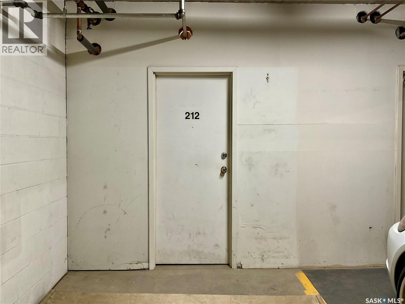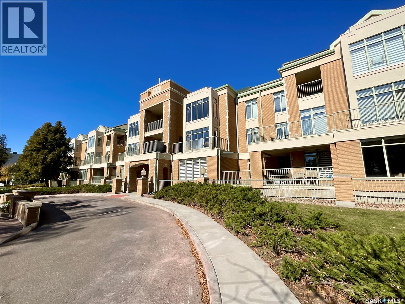212 2050 College Avenue Regina, Saskatchewan S4P 4M3
$399,900Maintenance,
$641.08 Monthly
Maintenance,
$641.08 MonthlyExperience the perfect blend of location and lifestyle in this sun-filled corner condo at prestigious College Gardens. Set directly across from Wascana Park, this concrete-core residence provides exceptional privacy, soundproofing, and peace of mind, with convenient access to downtown, the University of Regina, the airport and the natural beauty of Regina’s most cherished park. This desirable corner unit features a wrap-around deck with north and east exposures—ideal for enjoying morning light. Inside, a spacious foyer welcomes you into a beautifully updated kitchen showcasing crisp white cabinetry, quartz countertops, a built-in oven, smooth cooktop, double sink, and coordinating white appliances. The open-concept living and dining areas are bright and inviting, framed by expansive windows that fill the home with natural light. The primary suite offers a private three-piece ensuite and a generous walk-in closet, while the second bedroom is conveniently located across from the four-piece main bathroom. Just off the dining area, a versatile room serves perfectly as a home office, craft space, or additional guest room—offering flexibility to suit your lifestyle. The in-suite laundry room, with storage, adds everyday practicality. Completing this exceptional home is plenty of visitor parking on the north side of the building and a heated underground parking space with a large private storage room—ideal for a small workspace or extra storage needs. With its solid construction, prime location, and timeless design, this impressive condo offers the rare opportunity to live in comfort and style just steps from Wascana Park. Enjoy the convenience of nearby downtown amenities, scenic walking paths, and all from the peaceful setting of College Gardens. A rare opportunity not to be missed—book your private showing today. (id:51699)
Property Details
| MLS® Number | SK020567 |
| Property Type | Single Family |
| Neigbourhood | Transition Area |
| Community Features | Pets Allowed With Restrictions |
| Features | Treed, Elevator, Wheelchair Access, Balcony |
Building
| Bathroom Total | 2 |
| Bedrooms Total | 2 |
| Appliances | Washer, Refrigerator, Dishwasher, Dryer, Microwave, Oven - Built-in, Window Coverings, Garage Door Opener Remote(s), Hood Fan |
| Architectural Style | Low Rise |
| Constructed Date | 1996 |
| Cooling Type | Central Air Conditioning |
| Heating Type | Baseboard Heaters, Hot Water |
| Size Interior | 1399 Sqft |
| Type | Apartment |
Parking
| Underground | 1 |
| Other | |
| Heated Garage | |
| Parking Space(s) | 1 |
Land
| Acreage | No |
| Landscape Features | Lawn |
Rooms
| Level | Type | Length | Width | Dimensions |
|---|---|---|---|---|
| Main Level | Living Room | 15’9” x 13’8” | ||
| Main Level | Dining Room | 9’ x 10’9” | ||
| Main Level | Kitchen | 12'5" x 8'9" | ||
| Main Level | Primary Bedroom | 12'8" x 12'2" | ||
| Main Level | 3pc Ensuite Bath | 8'5" x 4'11" | ||
| Main Level | Bedroom | 9'6" x 11'7" | ||
| Main Level | 4pc Bathroom | 8'3" x 4'11" | ||
| Main Level | Office | 9'3" x 11'5" | ||
| Main Level | Laundry Room | 5'9" x 9'5" | ||
| Main Level | Foyer | 7'9" x 9'8" |
https://www.realtor.ca/real-estate/28974581/212-2050-college-avenue-regina-transition-area
Interested?
Contact us for more information

