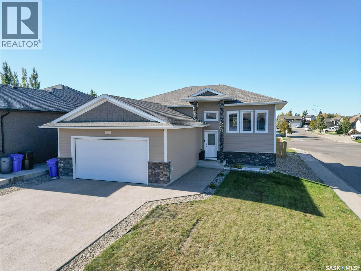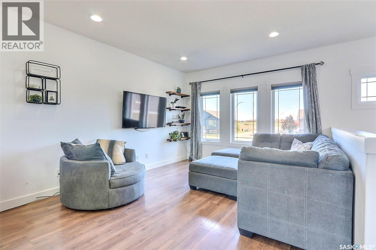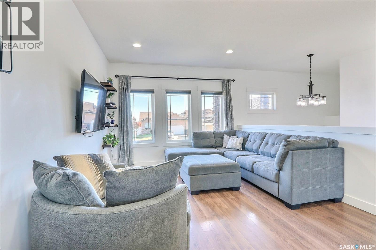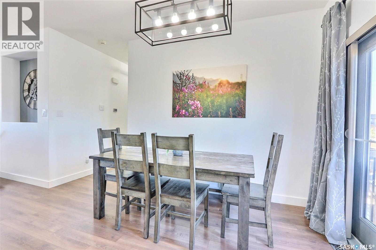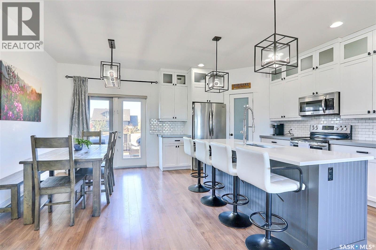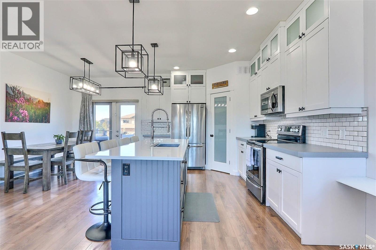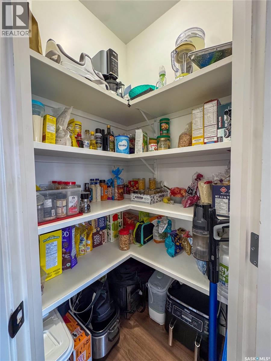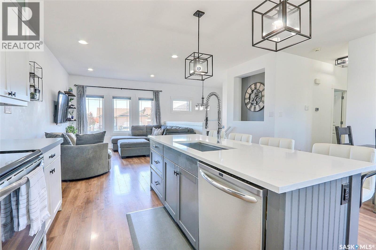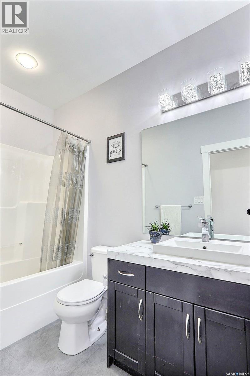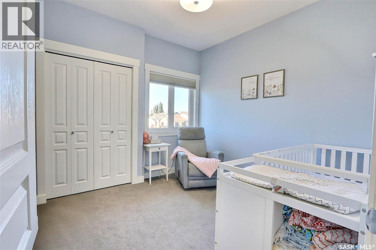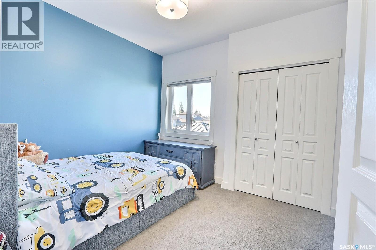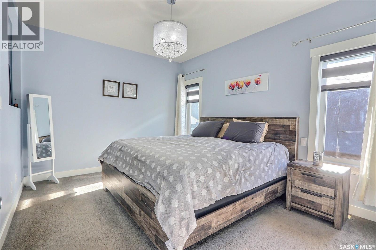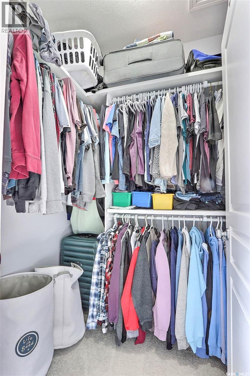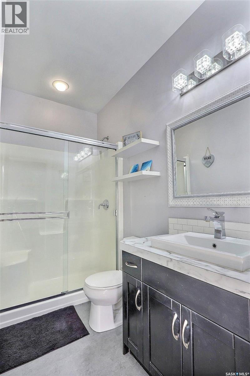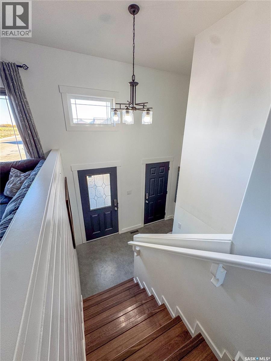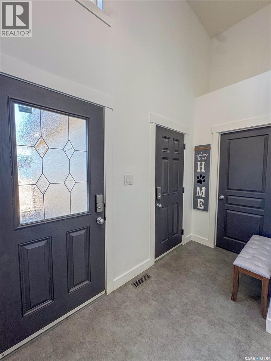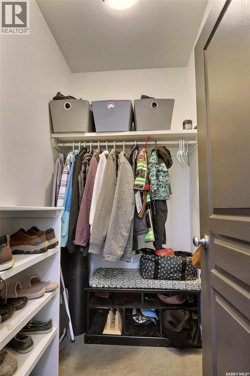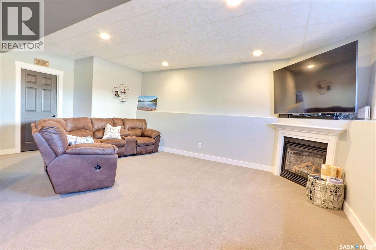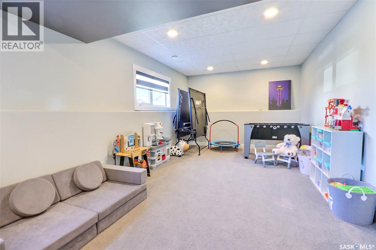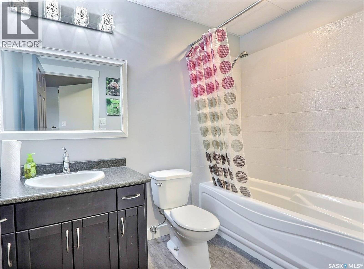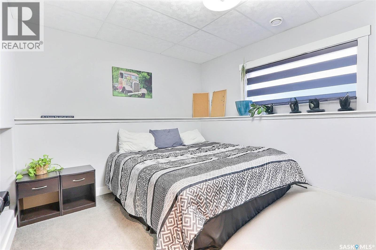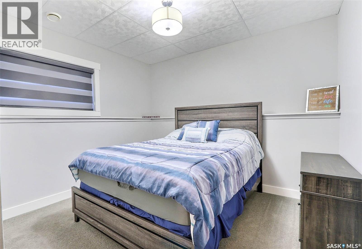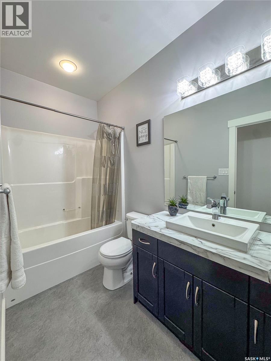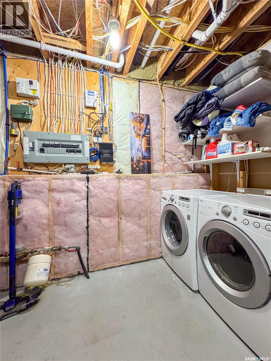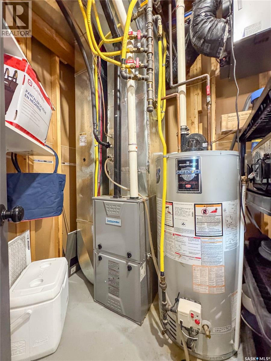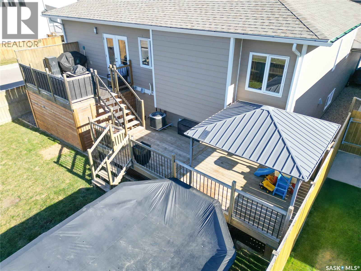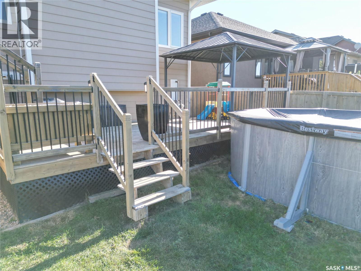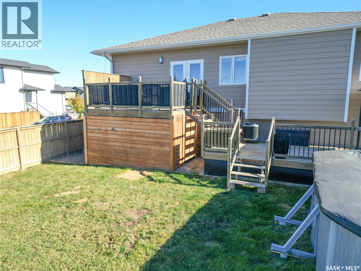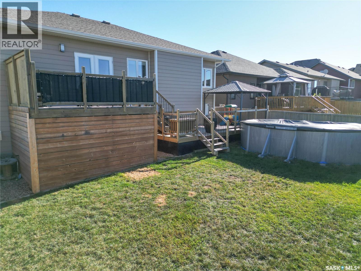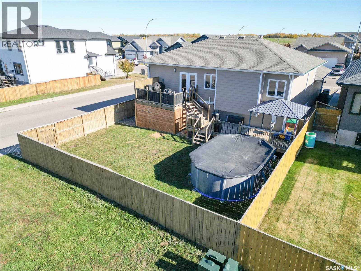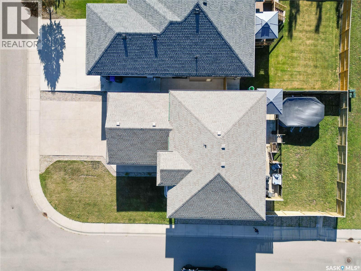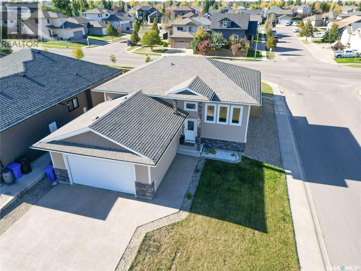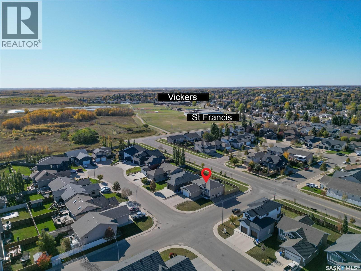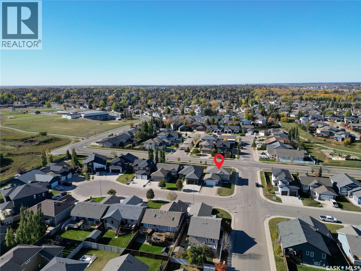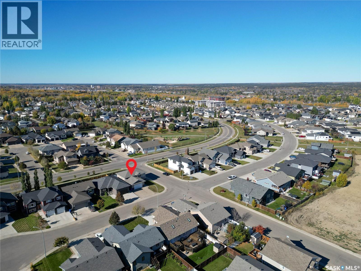5 Bedroom
3 Bathroom
1252 sqft
Bi-Level
Central Air Conditioning, Air Exchanger
Forced Air
Lawn, Underground Sprinkler, Garden Area
$529,900
Beautiful 5 Bedroom 3 Bathroom Bi-Level in Crescent Acres! This 1,252 sq ft bi-level, built in 2012, is located in the highly sought-after Crescent Acres neighborhood—just steps from parks, schools, and walking paths. The open-concept main floor features a custom two-tone kitchen with quartz countertops, a corner pantry, stainless steel appliances, and a spacious dining and living area. The primary bedroom offers a walk-in closet and a private ensuite, with modern finishes continuing throughout the home. The lower level boasts a massive rec room with high ceilings and a natural gas fireplace—perfect for family gatherings or movie nights. The west-facing backyard is fully fenced and features a two-tiered deck, natural gas BBQ hookup, underground sprinklers, and steps from a playground. Additional highlights include a large foyer with a walk-in closet and direct access to the heated double attached garage. A true turn-key family home in a premium location. (id:51699)
Property Details
|
MLS® Number
|
SK020642 |
|
Property Type
|
Single Family |
|
Neigbourhood
|
Crescent Acres |
|
Features
|
Treed, Corner Site, Irregular Lot Size, Rectangular, Double Width Or More Driveway, Sump Pump |
|
Structure
|
Deck |
Building
|
Bathroom Total
|
3 |
|
Bedrooms Total
|
5 |
|
Appliances
|
Washer, Refrigerator, Dishwasher, Dryer, Microwave, Window Coverings, Garage Door Opener Remote(s), Stove |
|
Architectural Style
|
Bi-level |
|
Basement Development
|
Finished |
|
Basement Type
|
Full (finished) |
|
Constructed Date
|
2012 |
|
Cooling Type
|
Central Air Conditioning, Air Exchanger |
|
Heating Fuel
|
Natural Gas |
|
Heating Type
|
Forced Air |
|
Size Interior
|
1252 Sqft |
|
Type
|
House |
Parking
|
Attached Garage
|
|
|
Heated Garage
|
|
|
Parking Space(s)
|
4 |
Land
|
Acreage
|
No |
|
Fence Type
|
Partially Fenced |
|
Landscape Features
|
Lawn, Underground Sprinkler, Garden Area |
|
Size Frontage
|
49 Ft ,2 In |
|
Size Irregular
|
5812.19 |
|
Size Total
|
5812.19 Sqft |
|
Size Total Text
|
5812.19 Sqft |
Rooms
| Level |
Type |
Length |
Width |
Dimensions |
|
Basement |
Family Room |
|
|
28' 3 x 18' 0 |
|
Basement |
Bedroom |
|
|
10' 5 x 11' 3 |
|
Basement |
Bedroom |
|
|
10' 5 x 11' 3 |
|
Basement |
4pc Bathroom |
|
|
8' 10 x 5' 4 |
|
Basement |
Other |
|
|
7' 4 x 13' 8 |
|
Main Level |
Living Room |
|
|
15' 0 x 12' 3 |
|
Main Level |
Kitchen |
|
|
10' 3 x 13' 8 |
|
Main Level |
Dining Room |
|
|
8' 5 x 13' 0 |
|
Main Level |
Bedroom |
|
|
13' 2 x 10' 4 |
|
Main Level |
3pc Bathroom |
|
|
9' 2 x 4' 10 |
|
Main Level |
Bedroom |
|
|
10' 9 x 9' 6 |
|
Main Level |
Bedroom |
|
|
9' 9 x 9' 6 |
|
Main Level |
4pc Bathroom |
|
|
9' 6 x 4' 11 |
https://www.realtor.ca/real-estate/28978924/1-borrowman-place-prince-albert-crescent-acres

