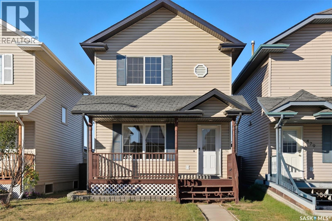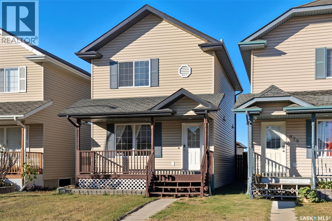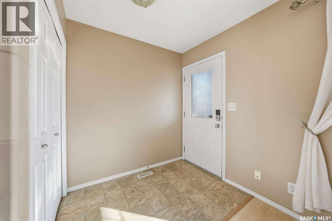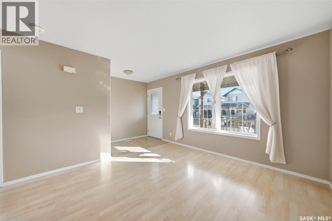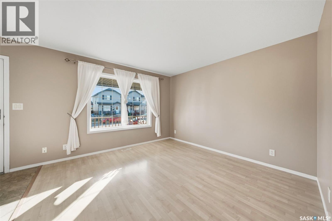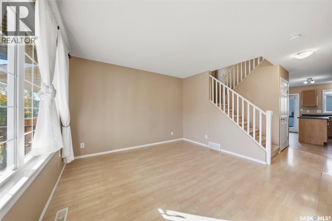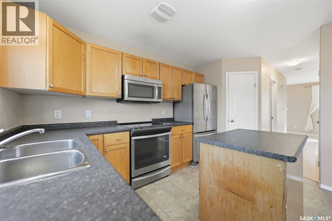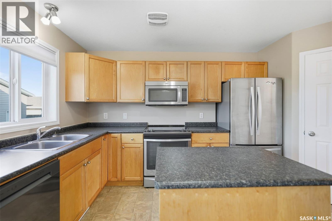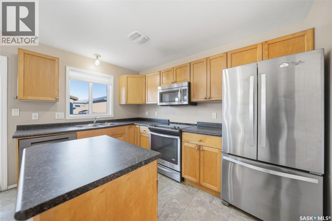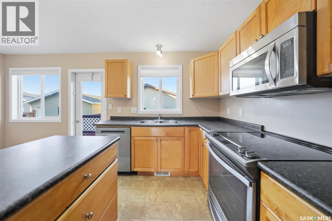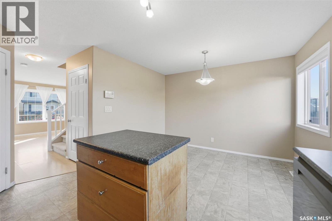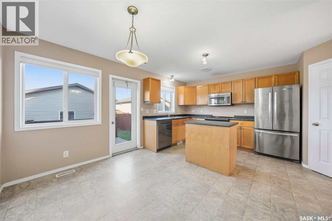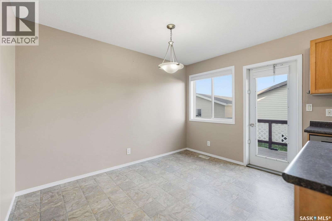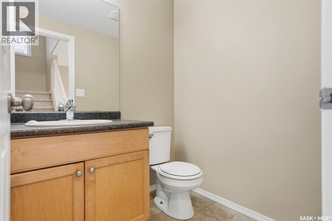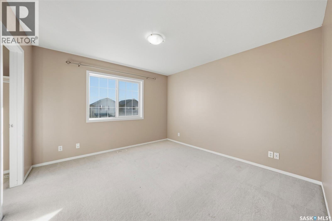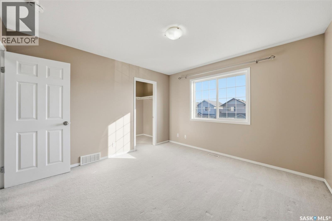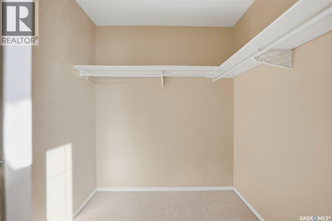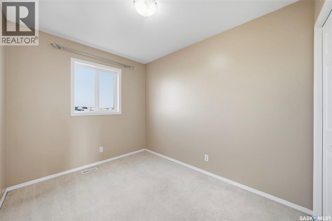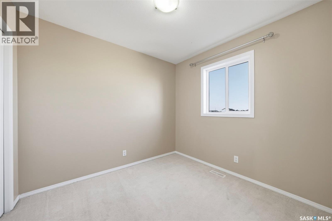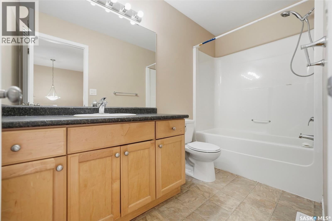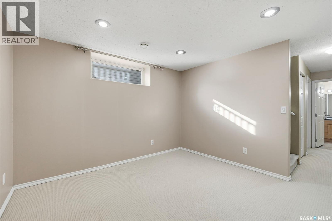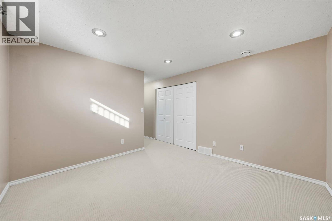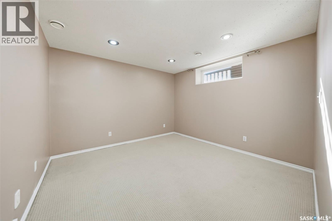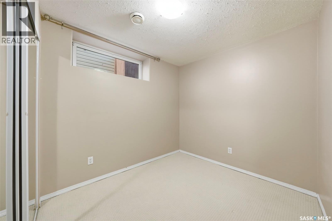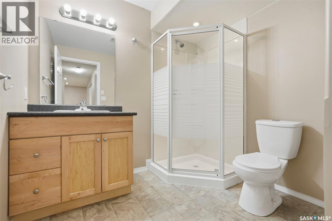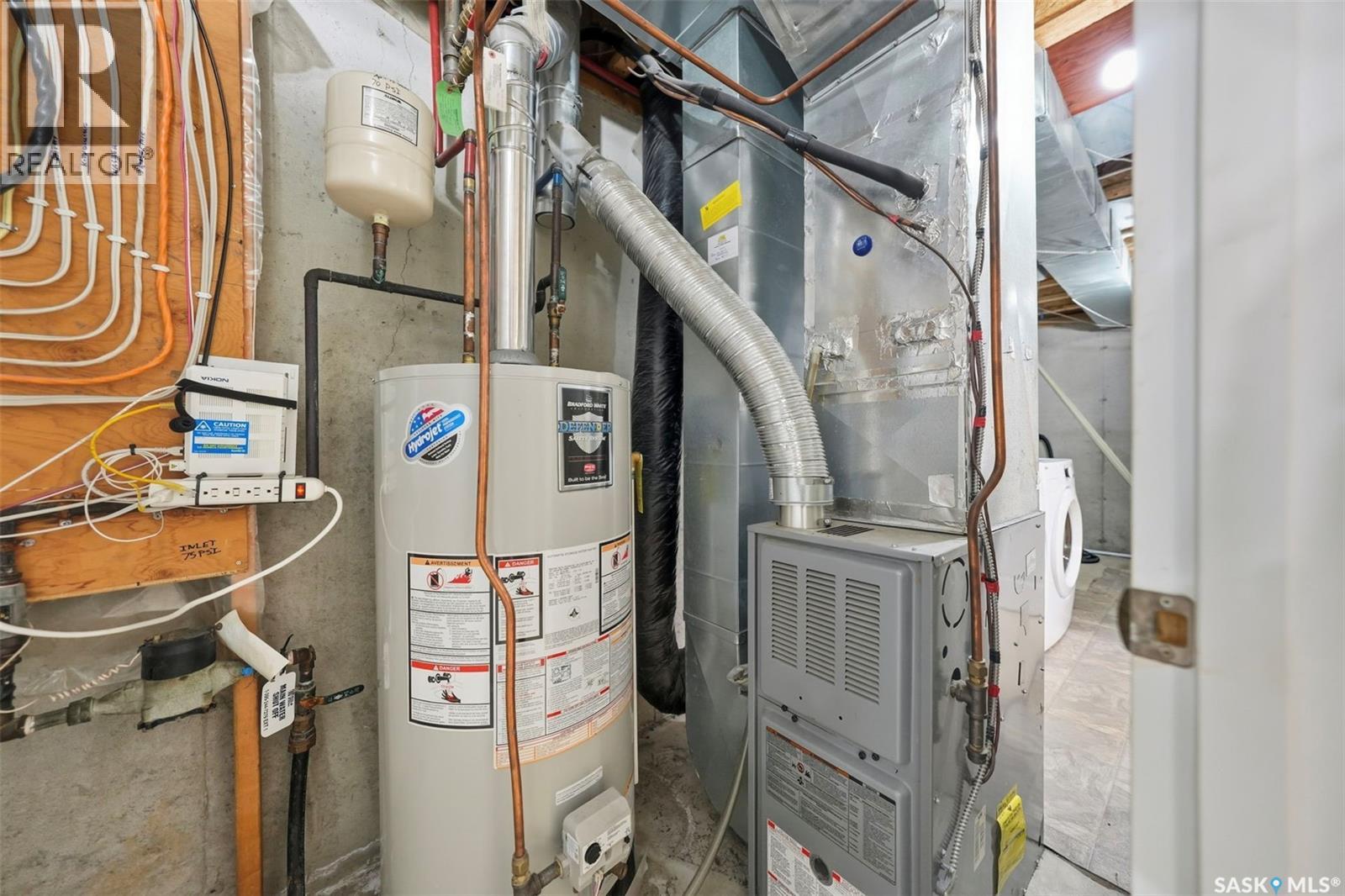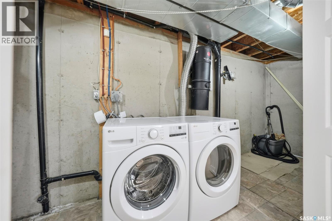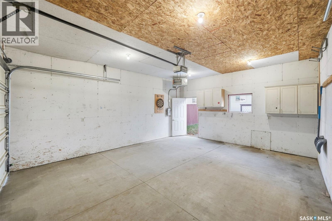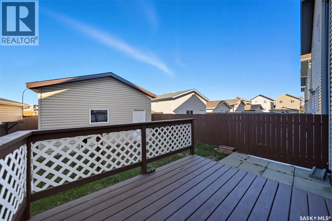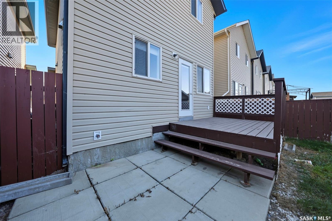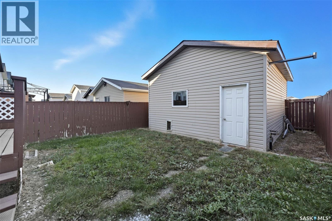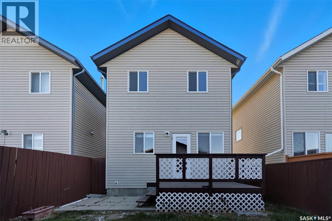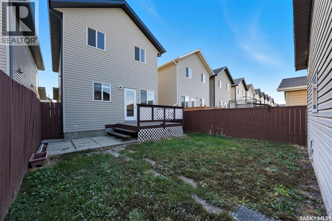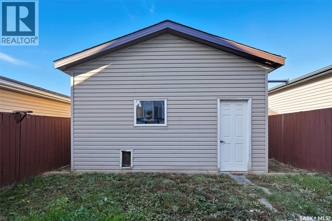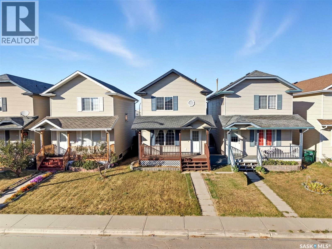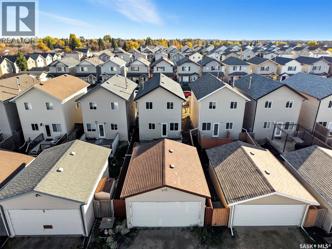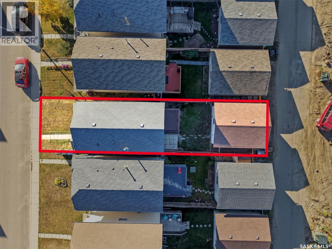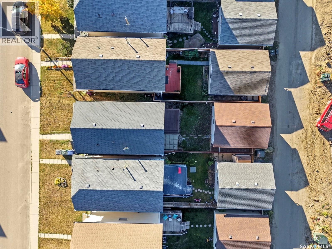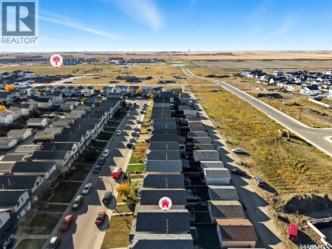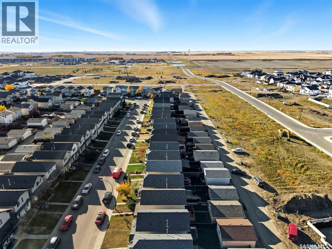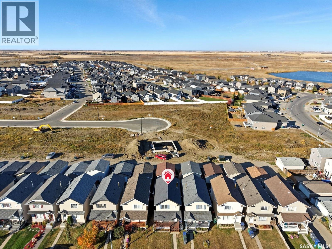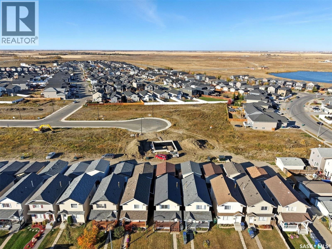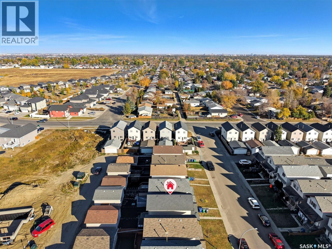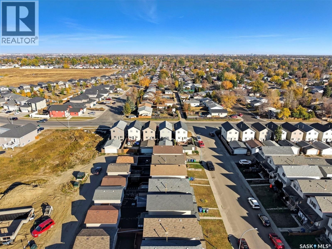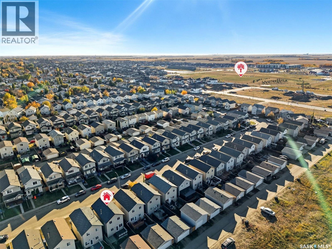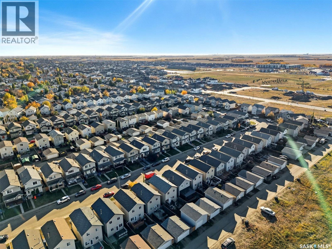4 Bedroom
3 Bathroom
1152 sqft
2 Level
Central Air Conditioning
Forced Air
Lawn
$389,900
Beautifully maintained 4-bedroom, 3-bath, 1,152 sq ft two-storey home located at 475 Blakeney Crescent in Confederation Park, Saskatoon. Built in 2007 and fully developed, this home offers a bright and functional layout with spacious living areas and a finished basement perfect for family time or a home office. Ideally situated near Bishop Roborecki School, wâhkôhtowin School, and several parks, it provides easy access to major roads like Confederation Drive and 33rd Street West, connecting you quickly to shopping, dining, and all city amenities. A perfect blend of comfort, convenience, and community living in a family-friendly neighbourhood. Offers will be presented at 8 PM October 14, 2025. (id:51699)
Property Details
|
MLS® Number
|
SK020676 |
|
Property Type
|
Single Family |
|
Neigbourhood
|
Confederation Park |
|
Features
|
Lane, Balcony |
|
Structure
|
Deck |
Building
|
Bathroom Total
|
3 |
|
Bedrooms Total
|
4 |
|
Appliances
|
Washer, Refrigerator, Dishwasher, Dryer, Microwave, Stove |
|
Architectural Style
|
2 Level |
|
Basement Development
|
Finished |
|
Basement Type
|
Full (finished) |
|
Constructed Date
|
2007 |
|
Cooling Type
|
Central Air Conditioning |
|
Heating Fuel
|
Natural Gas |
|
Heating Type
|
Forced Air |
|
Stories Total
|
2 |
|
Size Interior
|
1152 Sqft |
|
Type
|
House |
Parking
|
Detached Garage
|
|
|
Heated Garage
|
|
|
Parking Space(s)
|
2 |
Land
|
Acreage
|
No |
|
Fence Type
|
Fence |
|
Landscape Features
|
Lawn |
|
Size Frontage
|
25 Ft |
|
Size Irregular
|
2655.00 |
|
Size Total
|
2655 Sqft |
|
Size Total Text
|
2655 Sqft |
Rooms
| Level |
Type |
Length |
Width |
Dimensions |
|
Second Level |
Primary Bedroom |
12 ft |
11 ft ,7 in |
12 ft x 11 ft ,7 in |
|
Second Level |
4pc Bathroom |
7 ft ,4 in |
4 ft ,11 in |
7 ft ,4 in x 4 ft ,11 in |
|
Second Level |
Bedroom |
10 ft ,1 in |
7 ft ,11 in |
10 ft ,1 in x 7 ft ,11 in |
|
Second Level |
Bedroom |
9 ft ,3 in |
8 ft ,7 in |
9 ft ,3 in x 8 ft ,7 in |
|
Basement |
Living Room |
11 ft ,4 in |
11 ft ,4 in |
11 ft ,4 in x 11 ft ,4 in |
|
Basement |
Bedroom |
8 ft ,8 in |
7 ft ,10 in |
8 ft ,8 in x 7 ft ,10 in |
|
Basement |
3pc Bathroom |
4 ft ,5 in |
7 ft ,4 in |
4 ft ,5 in x 7 ft ,4 in |
|
Main Level |
Kitchen |
11 ft ,5 in |
16 ft ,5 in |
11 ft ,5 in x 16 ft ,5 in |
|
Main Level |
2pc Bathroom |
5 ft ,5 in |
4 ft ,11 in |
5 ft ,5 in x 4 ft ,11 in |
|
Main Level |
Living Room |
11 ft ,9 in |
11 ft ,7 in |
11 ft ,9 in x 11 ft ,7 in |
|
Main Level |
Foyer |
4 ft ,10 in |
6 ft ,11 in |
4 ft ,10 in x 6 ft ,11 in |
https://www.realtor.ca/real-estate/28981371/475-blakeney-crescent-saskatoon-confederation-park

