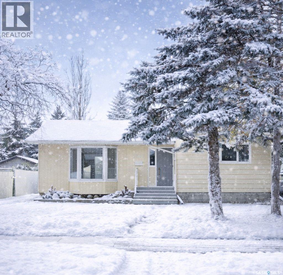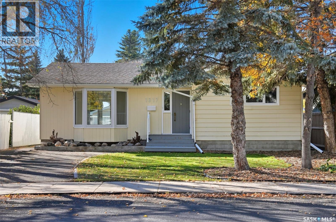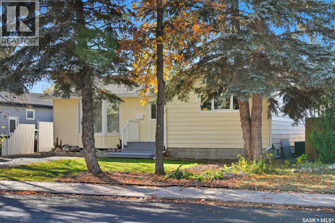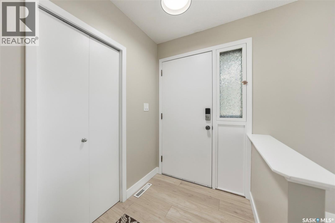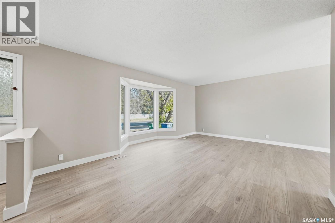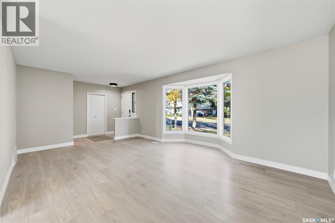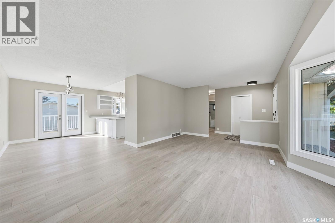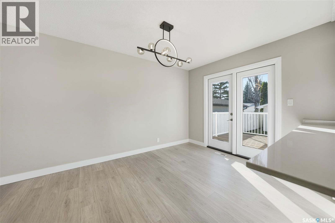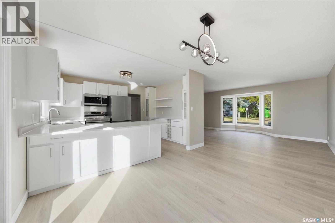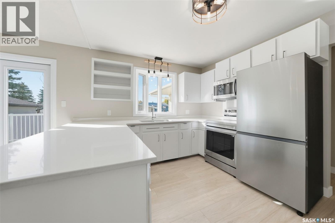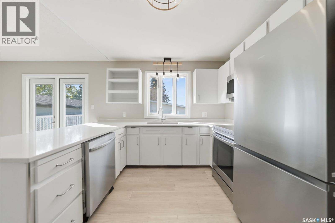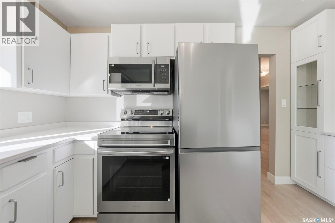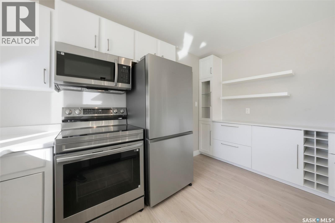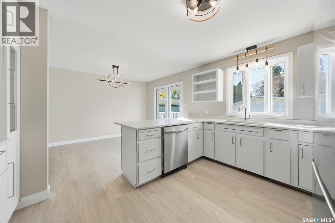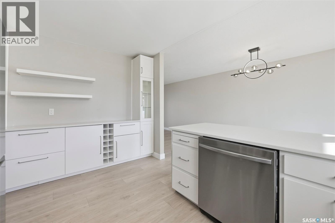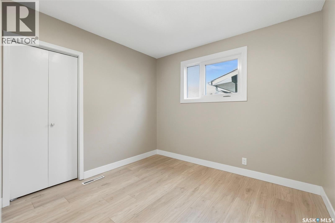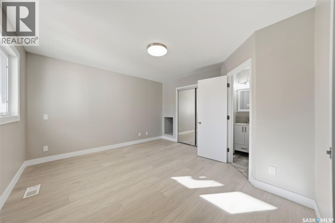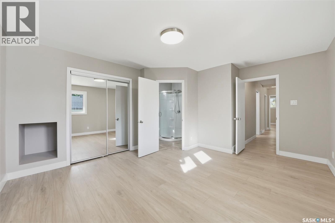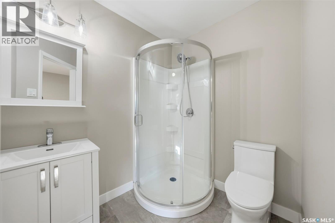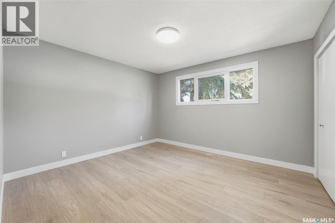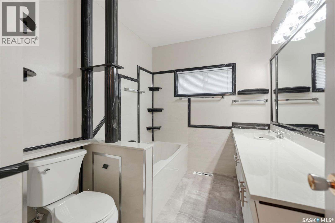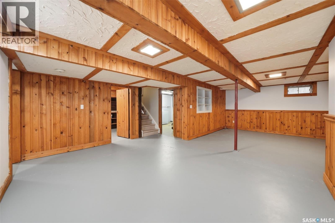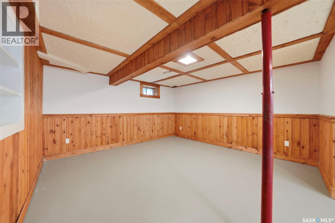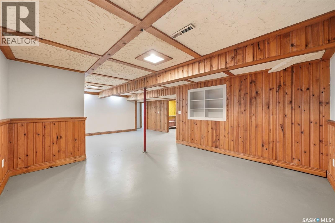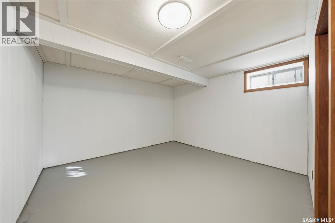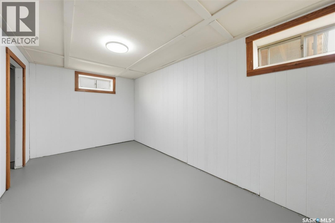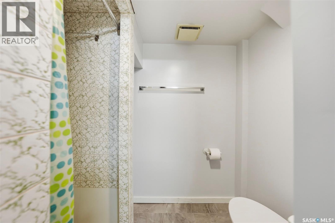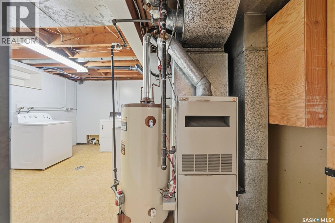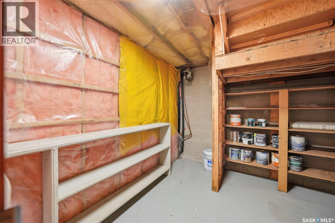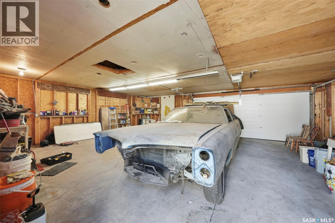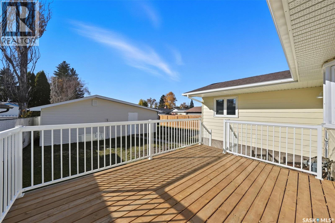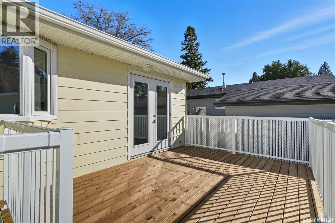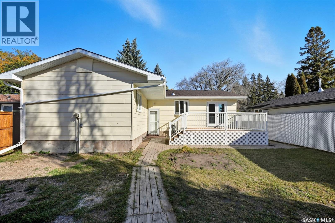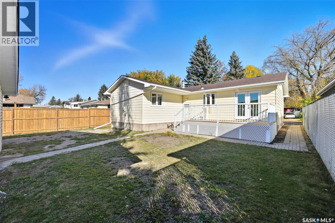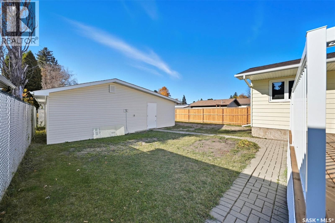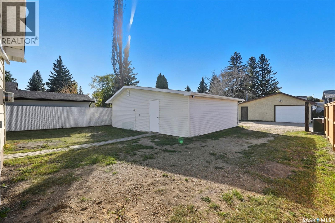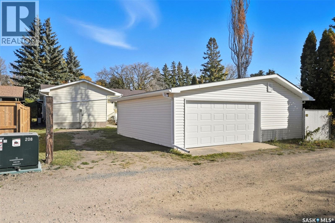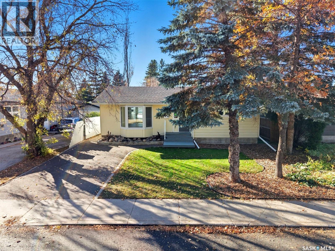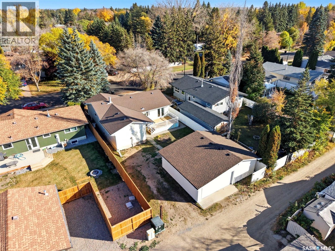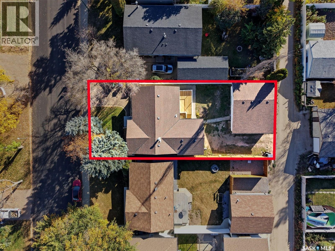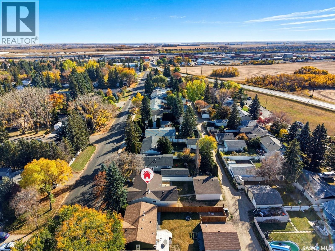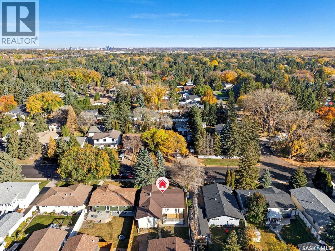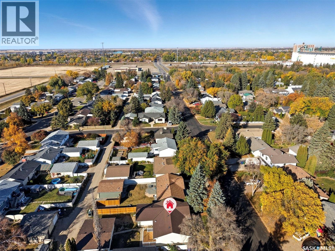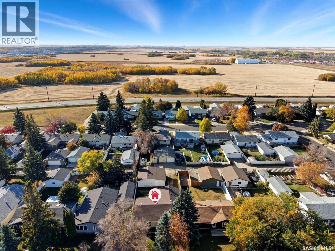4 Bedroom
2 Bathroom
1373 sqft
Bungalow
Central Air Conditioning
Forced Air
Lawn
$529,000
Welcome to this coveted Montgomery neighbourhood. This 1373 sq ft bungalow has been completely renovated on the main floor. The home sits on a valuable lot in a prime lot in a quiet neighbourhood with established foliage and curb appeal waiting for your personal touches. The updates include a new roof (2022), and then in 2024: new front step, eaves, soffits, fascia, patio doors, screen back door, and most main floor windows along with some new paint inside and out. The main floor - large living room, dining area, kitchen, 3 bedrooms, and a 3-piece bath has been totally renovated and is ready for you to move in. The basement includes an additional bedroom, bathroom area, large family room and plenty of storage. Montgomery Place is a quiet, family-friendly neighbourhood in Saskatoon, known for its mature lots, abundance of established trees, and strong community spirit. Originally built for veterans, it offers a peaceful, semi-rural feel with easy access to parks, schools, and major roads. Book your private showing today! (id:51699)
Property Details
|
MLS® Number
|
SK020665 |
|
Property Type
|
Single Family |
|
Neigbourhood
|
Montgomery Place |
|
Features
|
Treed, Lane, Rectangular |
|
Structure
|
Deck |
Building
|
Bathroom Total
|
2 |
|
Bedrooms Total
|
4 |
|
Appliances
|
Washer, Refrigerator, Dishwasher, Dryer, Microwave, Window Coverings, Garage Door Opener Remote(s), Storage Shed, Stove |
|
Architectural Style
|
Bungalow |
|
Basement Development
|
Finished |
|
Basement Type
|
Full (finished) |
|
Constructed Date
|
1971 |
|
Cooling Type
|
Central Air Conditioning |
|
Heating Fuel
|
Natural Gas |
|
Heating Type
|
Forced Air |
|
Stories Total
|
1 |
|
Size Interior
|
1373 Sqft |
|
Type
|
House |
Parking
|
Detached Garage
|
|
|
Gravel
|
|
|
Parking Space(s)
|
4 |
Land
|
Acreage
|
No |
|
Fence Type
|
Partially Fenced |
|
Landscape Features
|
Lawn |
|
Size Frontage
|
50 Ft |
|
Size Irregular
|
5998.00 |
|
Size Total
|
5998 Sqft |
|
Size Total Text
|
5998 Sqft |
Rooms
| Level |
Type |
Length |
Width |
Dimensions |
|
Basement |
Family Room |
13 ft ,8 in |
25 ft ,3 in |
13 ft ,8 in x 25 ft ,3 in |
|
Basement |
Bedroom |
8 ft ,4 in |
14 ft ,9 in |
8 ft ,4 in x 14 ft ,9 in |
|
Basement |
Workshop |
11 ft ,6 in |
12 ft |
11 ft ,6 in x 12 ft |
|
Basement |
2pc Bathroom |
|
|
Measurements not available |
|
Basement |
Other |
|
|
Measurements not available |
|
Basement |
Storage |
|
|
Measurements not available |
|
Main Level |
Living Room |
12 ft ,1 in |
18 ft ,4 in |
12 ft ,1 in x 18 ft ,4 in |
|
Main Level |
Kitchen |
12 ft ,8 in |
9 ft ,8 in |
12 ft ,8 in x 9 ft ,8 in |
|
Main Level |
Dining Room |
13 ft |
9 ft ,7 in |
13 ft x 9 ft ,7 in |
|
Main Level |
Bedroom |
11 ft ,9 in |
12 ft ,1 in |
11 ft ,9 in x 12 ft ,1 in |
|
Main Level |
Bedroom |
12 ft ,7 in |
15 ft ,6 in |
12 ft ,7 in x 15 ft ,6 in |
|
Main Level |
Bedroom |
9 ft ,1 in |
9 ft ,8 in |
9 ft ,1 in x 9 ft ,8 in |
|
Main Level |
3pc Bathroom |
|
|
Measurements not available |
https://www.realtor.ca/real-estate/28986249/1317-elevator-road-saskatoon-montgomery-place

