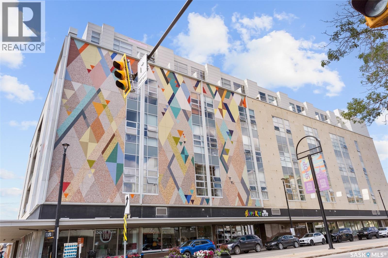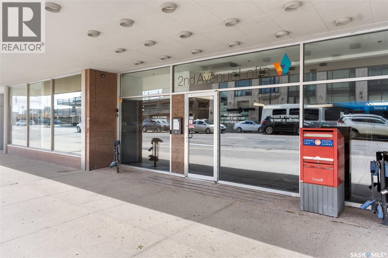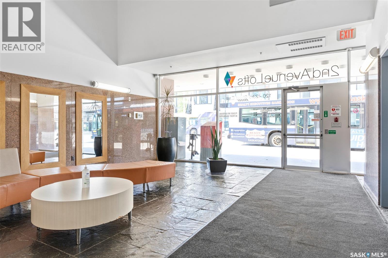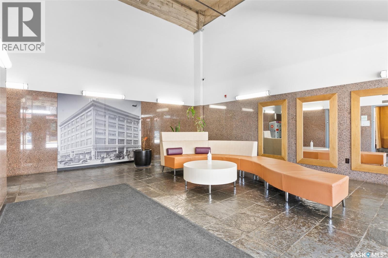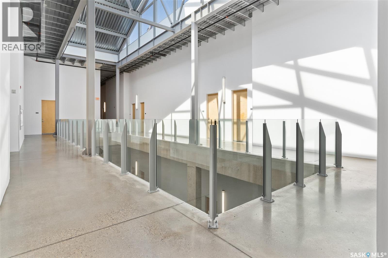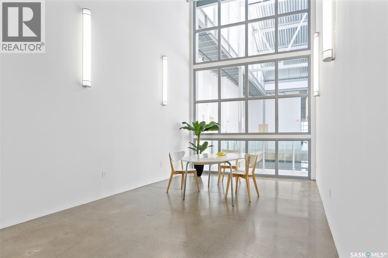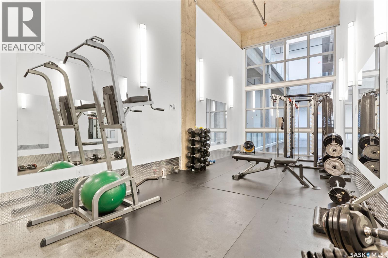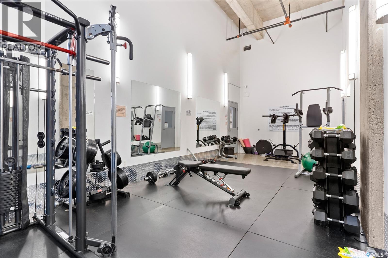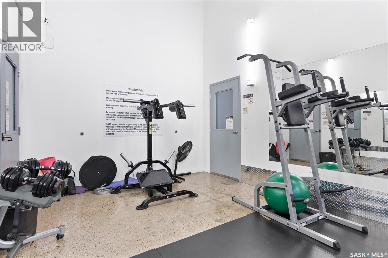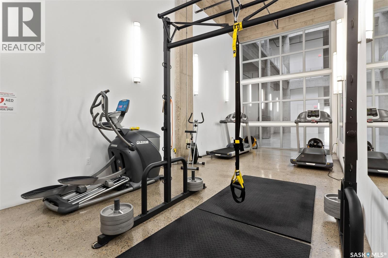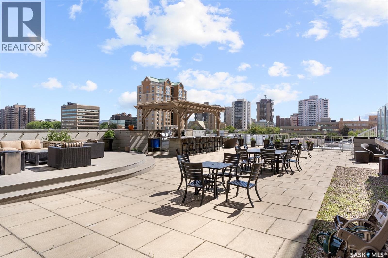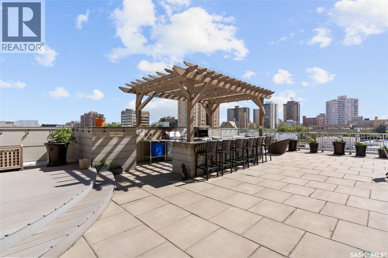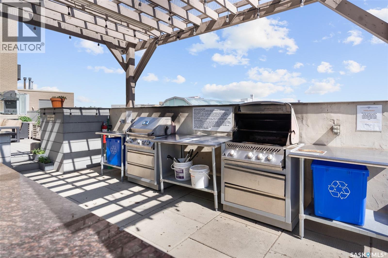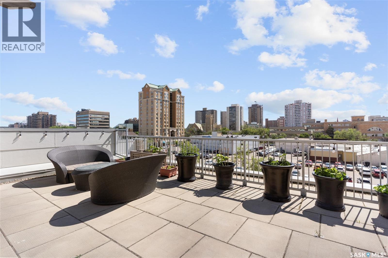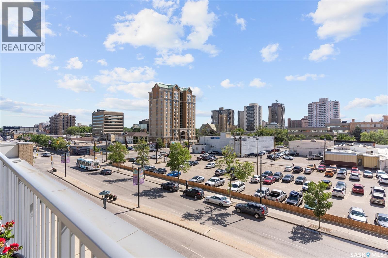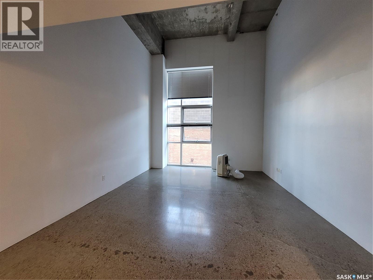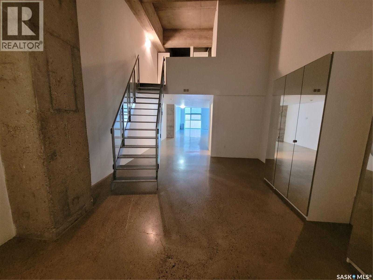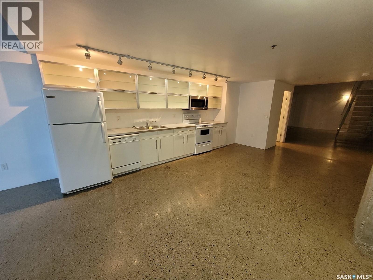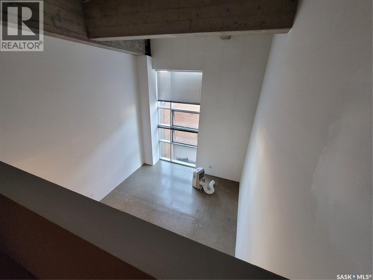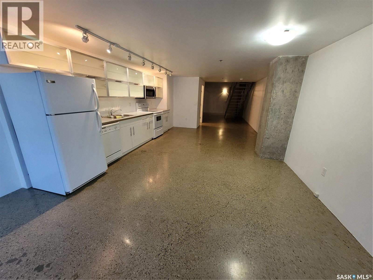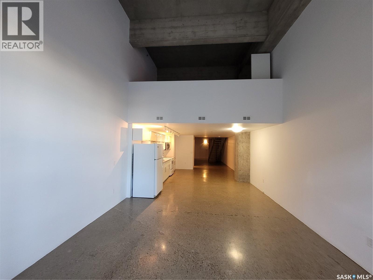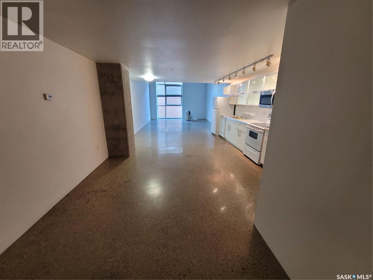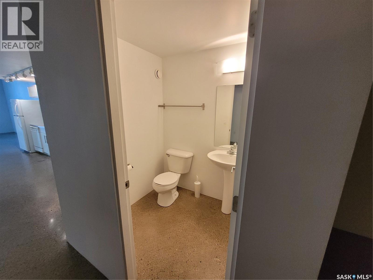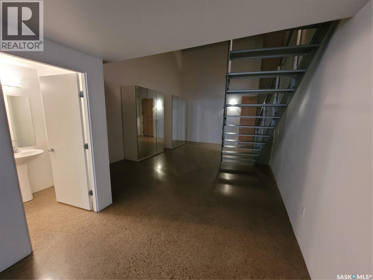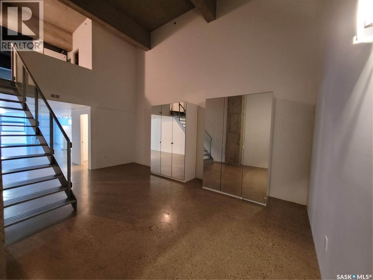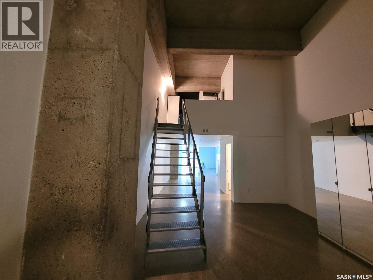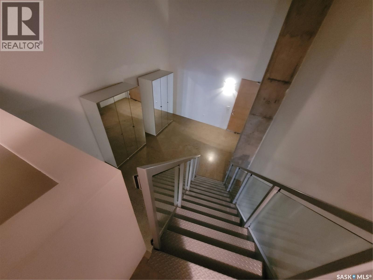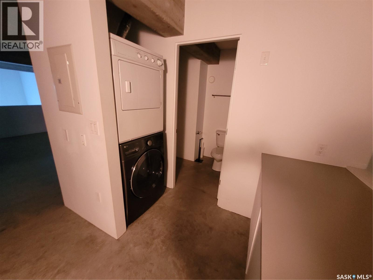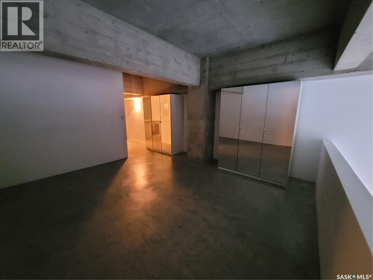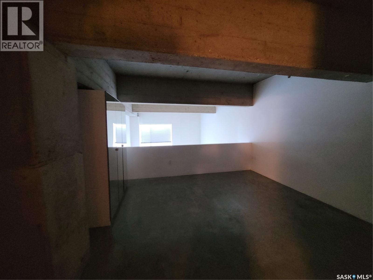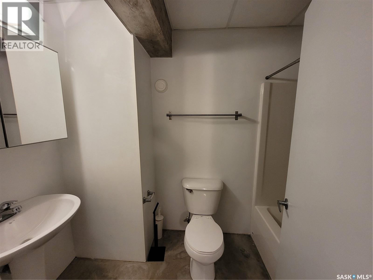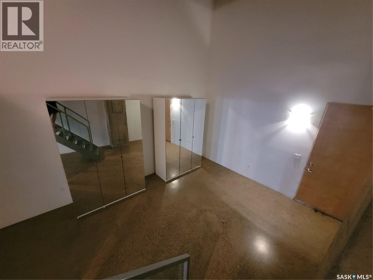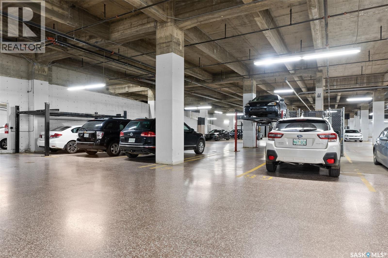217 120 23rd Street E Saskatoon, Saskatchewan S7K 0K8
1 Bedroom
2 Bathroom
1274 sqft
High Rise
Air Exchanger, Window Air Conditioner
Forced Air, Hot Water
$309,900Maintenance,
$642 Monthly
Maintenance,
$642 MonthlyThe fabulous 2nd Avenue Lofts. Open high walls to show case your art and style. Bright and sunny, broad floor to ceiling window . In addition, this complex has 2 fitness rooms, as well as 2 meeting rooms with free library. As well there is a 2500 sq ft community deck with potted gardening options, gas barbeques and adequate seating for functions. Condo fees include all utilities. Heated underground parking with capability of adding a lift for 2nd vehicle. Possible to create 2nd bedroom due to large foyer area. (id:51699)
Property Details
| MLS® Number | SK020703 |
| Property Type | Single Family |
| Neigbourhood | Central Business District |
| Community Features | Pets Allowed With Restrictions |
| Features | Rectangular, Elevator, Wheelchair Access |
Building
| Bathroom Total | 2 |
| Bedrooms Total | 1 |
| Amenities | Exercise Centre |
| Appliances | Washer, Refrigerator, Dishwasher, Dryer, Microwave, Window Coverings, Garage Door Opener Remote(s), Stove |
| Architectural Style | High Rise |
| Constructed Date | 1960 |
| Cooling Type | Air Exchanger, Window Air Conditioner |
| Heating Fuel | Natural Gas |
| Heating Type | Forced Air, Hot Water |
| Size Interior | 1274 Sqft |
| Type | Apartment |
Parking
| Underground | 1 |
| Parking Space(s) | 1 |
Land
| Acreage | No |
Rooms
| Level | Type | Length | Width | Dimensions |
|---|---|---|---|---|
| Second Level | Primary Bedroom | 15 ft | 14 ft ,8 in | 15 ft x 14 ft ,8 in |
| Second Level | 4pc Bathroom | 9 ft | 5 ft | 9 ft x 5 ft |
| Second Level | Laundry Room | 5 ft | 5 ft | 5 ft x 5 ft |
| Main Level | Living Room | 17 ft | 14 ft ,8 in | 17 ft x 14 ft ,8 in |
| Main Level | Kitchen/dining Room | 18 ft | 14 ft ,8 in | 18 ft x 14 ft ,8 in |
| Main Level | Foyer | 20 ft | 14 ft ,8 in | 20 ft x 14 ft ,8 in |
| Main Level | 2pc Bathroom | 6 ft | 5 ft | 6 ft x 5 ft |
Interested?
Contact us for more information

