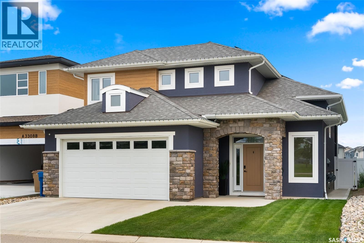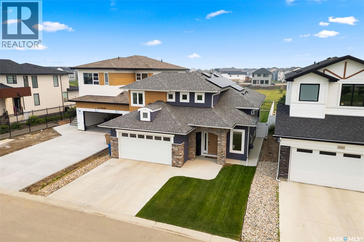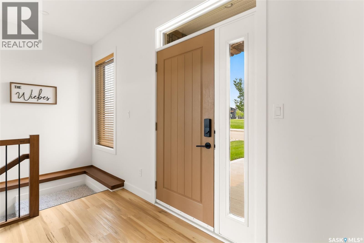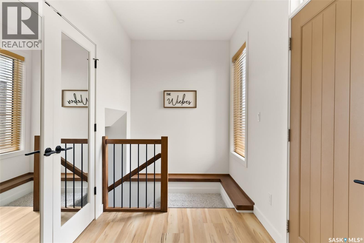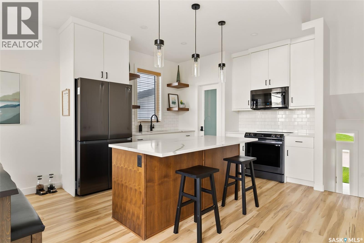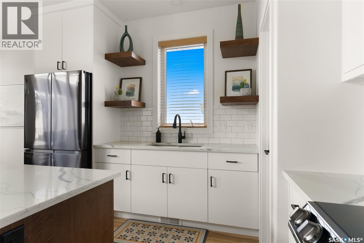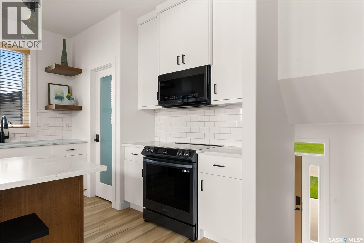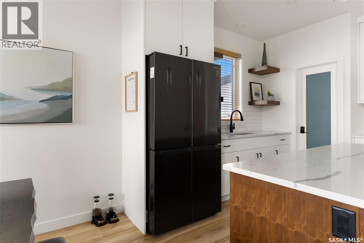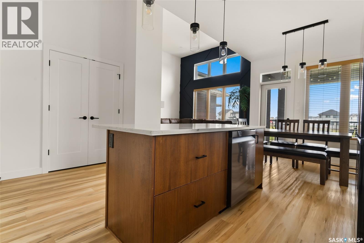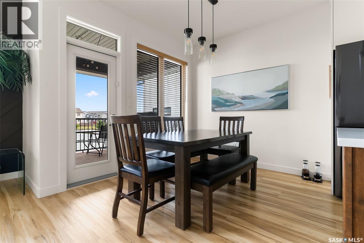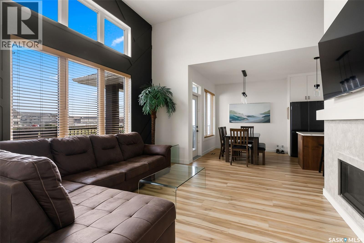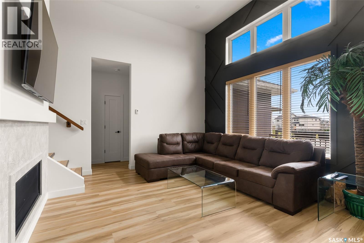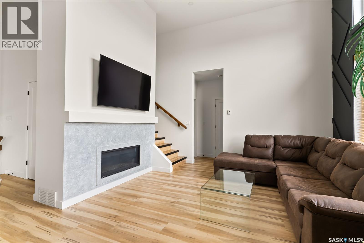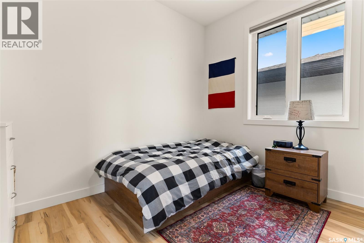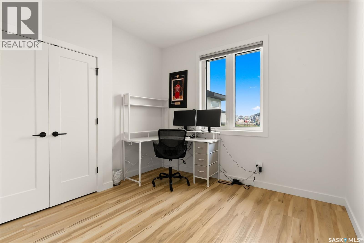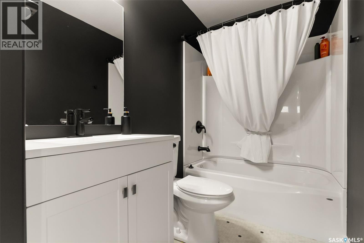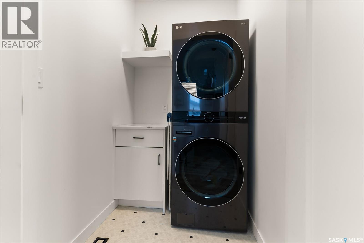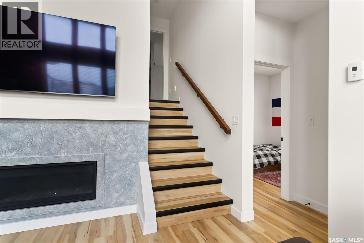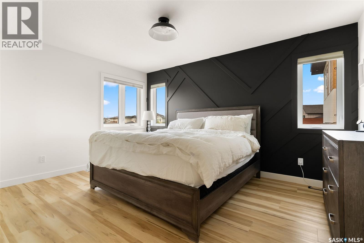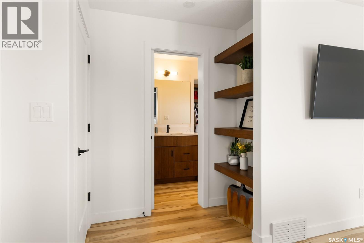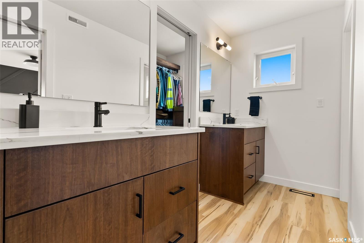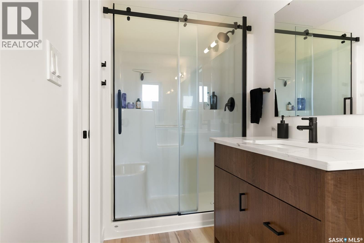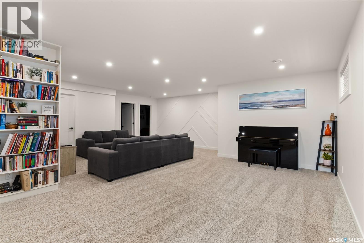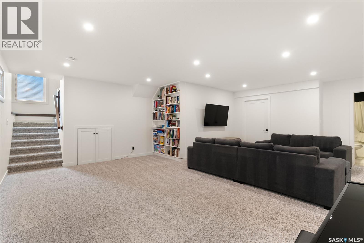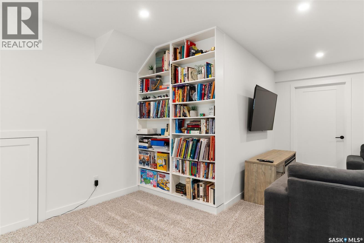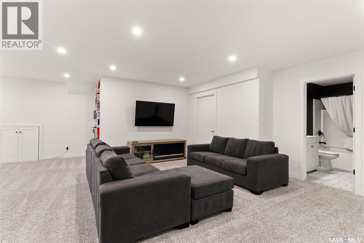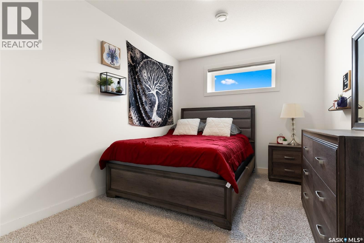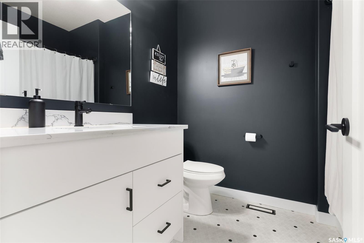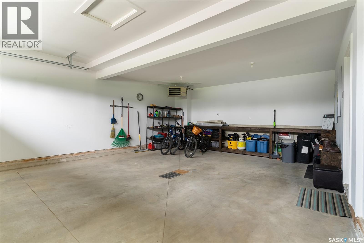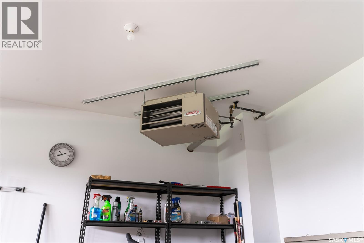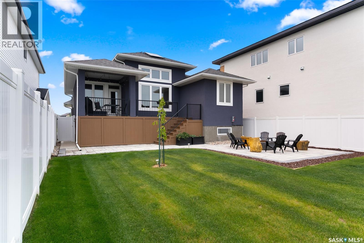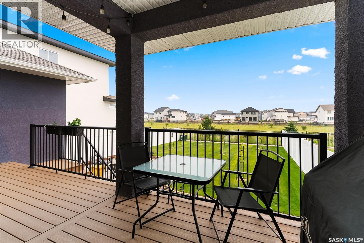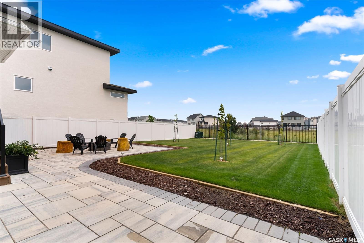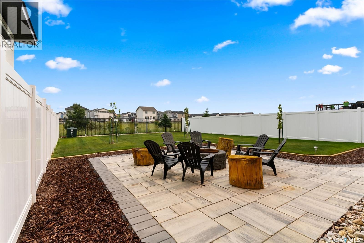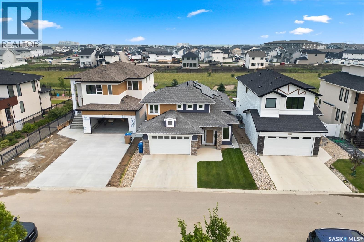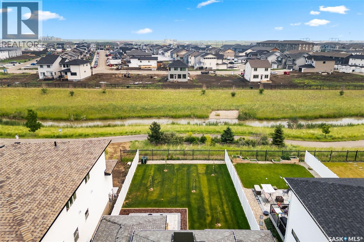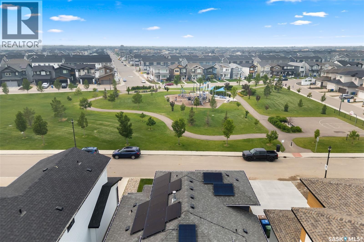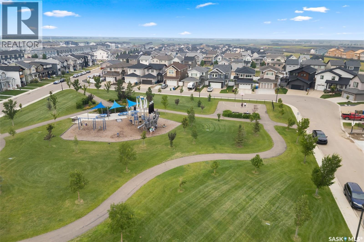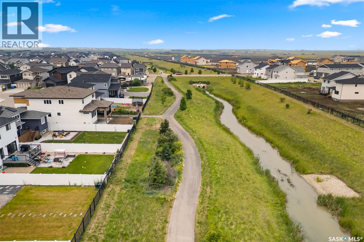4 Bedroom
3 Bathroom
1442 sqft
Bi-Level
Fireplace
Central Air Conditioning
Forced Air
Lawn
$724,000
It’s not every day you find a home that backs green space and fronts a park — but this one does! Located on a quiet cul-de-sac across from the Crosbie “Pirate” Park, this custom-built bi-level has no backyard neighbours and incredible curb appeal. The dark acrylic stucco, stone accents, and covered front entry create a welcoming first impression. Step inside to the spacious foyer with direct access to your heated double garage. The open-concept main floor feels bright and inviting. The two-toned kitchen features tall cabinets, quartz countertops, stainless steel appliances, and a walk-in pantry for extra storage. The living room has impressive high ceilings and a wall of windows that let the light pour in. Gather around the cozy gas fireplace or enjoy dinner with a view from the dining area that leads to your back deck and yard. Two bedrooms, a 4-piece bath, and laundry are conveniently located on this level. Upstairs, the private primary suite is your retreat with a large walk-in closet, dual vanities, and a beautiful ensuite. The fully finished basement offers plenty of space to relax or entertain with a family room, games area, and a built-in bookshelf for books or décor. The fun under-stair nook makes a great kids’ hideaway, and the fourth bedroom is perfect for guests, teens, or a home office. A full bathroom completes the lower level. Outside, enjoy your partially covered composite deck with storage underneath, a fully fenced yard, and a firepit for cozy evenings. The solar panels are so efficient that you’ll only pay SaskPower’s minimum monthly fee. With schools and Starbucks just a short walk away, this home truly has it all — location, style, and a touch of everyday magic. (id:51699)
Property Details
|
MLS® Number
|
SK020742 |
|
Property Type
|
Single Family |
|
Neigbourhood
|
Eastbrook |
|
Features
|
Treed, Rectangular, Double Width Or More Driveway, Sump Pump |
|
Structure
|
Deck, Patio(s) |
Building
|
Bathroom Total
|
3 |
|
Bedrooms Total
|
4 |
|
Appliances
|
Washer, Refrigerator, Dishwasher, Dryer, Microwave, Window Coverings, Garage Door Opener Remote(s), Central Vacuum - Roughed In, Stove |
|
Architectural Style
|
Bi-level |
|
Basement Development
|
Finished |
|
Basement Type
|
Full (finished) |
|
Constructed Date
|
2019 |
|
Cooling Type
|
Central Air Conditioning |
|
Fireplace Fuel
|
Gas |
|
Fireplace Present
|
Yes |
|
Fireplace Type
|
Conventional |
|
Heating Fuel
|
Natural Gas |
|
Heating Type
|
Forced Air |
|
Size Interior
|
1442 Sqft |
|
Type
|
House |
Parking
|
Attached Garage
|
|
|
Heated Garage
|
|
|
Parking Space(s)
|
4 |
Land
|
Acreage
|
No |
|
Fence Type
|
Fence |
|
Landscape Features
|
Lawn |
|
Size Irregular
|
5768.00 |
|
Size Total
|
5768 Sqft |
|
Size Total Text
|
5768 Sqft |
Rooms
| Level |
Type |
Length |
Width |
Dimensions |
|
Second Level |
Primary Bedroom |
11 ft ,2 in |
14 ft ,5 in |
11 ft ,2 in x 14 ft ,5 in |
|
Second Level |
4pc Ensuite Bath |
|
|
Measurements not available |
|
Basement |
Family Room |
14 ft ,1 in |
18 ft ,6 in |
14 ft ,1 in x 18 ft ,6 in |
|
Basement |
Games Room |
13 ft ,4 in |
19 ft ,8 in |
13 ft ,4 in x 19 ft ,8 in |
|
Basement |
4pc Bathroom |
|
|
Measurements not available |
|
Basement |
Bedroom |
9 ft |
12 ft ,6 in |
9 ft x 12 ft ,6 in |
|
Basement |
Other |
|
|
Measurements not available |
|
Main Level |
Foyer |
6 ft ,5 in |
10 ft ,4 in |
6 ft ,5 in x 10 ft ,4 in |
|
Main Level |
Kitchen |
10 ft ,9 in |
12 ft ,3 in |
10 ft ,9 in x 12 ft ,3 in |
|
Main Level |
Dining Room |
8 ft ,9 in |
9 ft ,9 in |
8 ft ,9 in x 9 ft ,9 in |
|
Main Level |
Living Room |
13 ft |
13 ft ,11 in |
13 ft x 13 ft ,11 in |
|
Main Level |
Laundry Room |
5 ft ,2 in |
4 ft ,7 in |
5 ft ,2 in x 4 ft ,7 in |
|
Main Level |
4pc Bathroom |
|
|
Measurements not available |
|
Main Level |
Bedroom |
9 ft ,11 in |
10 ft ,5 in |
9 ft ,11 in x 10 ft ,5 in |
|
Main Level |
Bedroom |
9 ft ,8 in |
9 ft ,9 in |
9 ft ,8 in x 9 ft ,9 in |
https://www.realtor.ca/real-estate/28986079/3304-crosbie-crescent-regina-eastbrook

