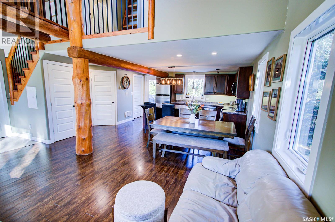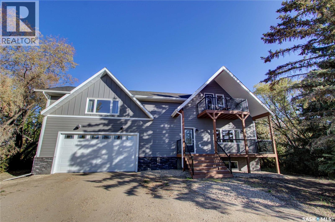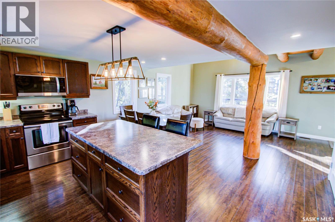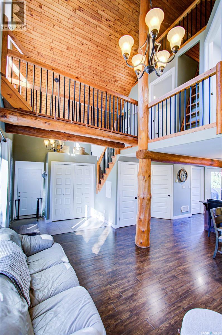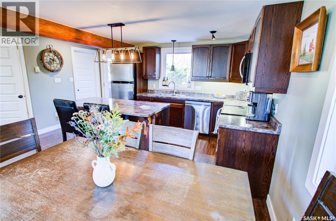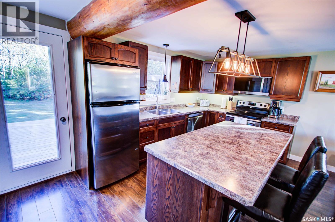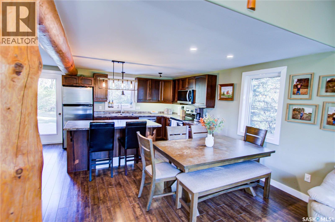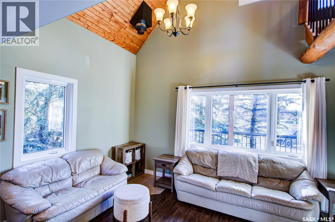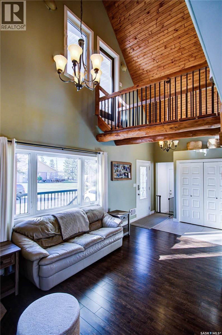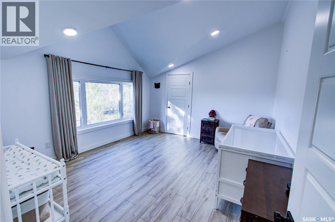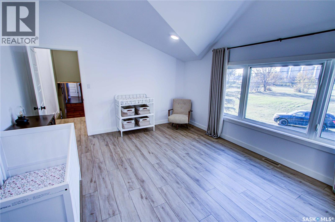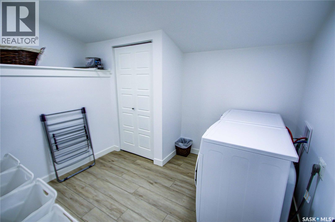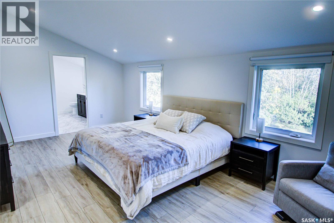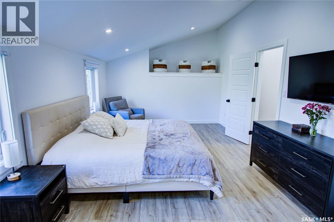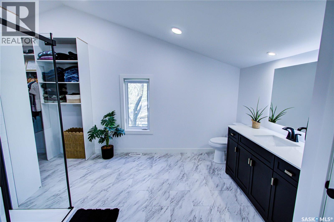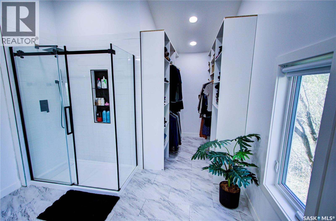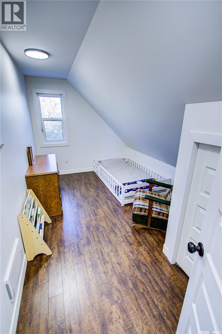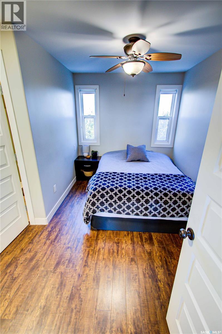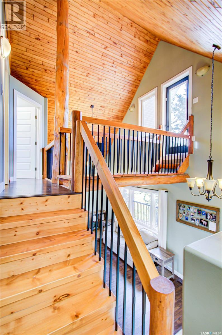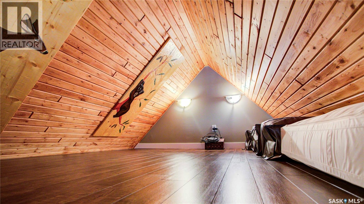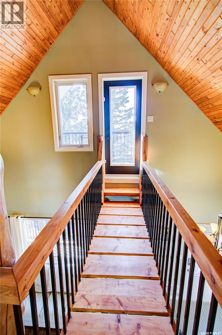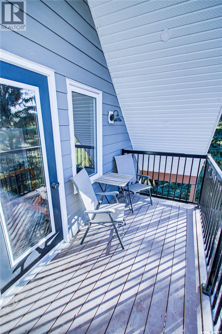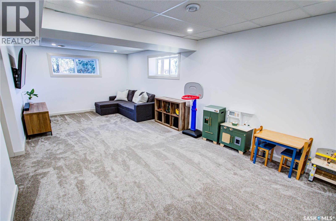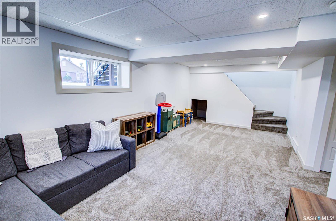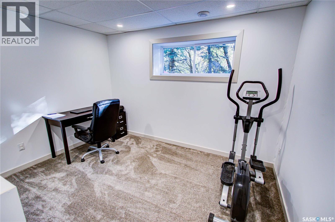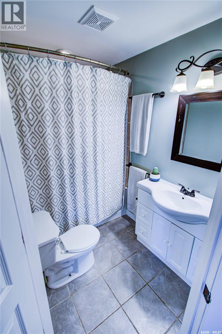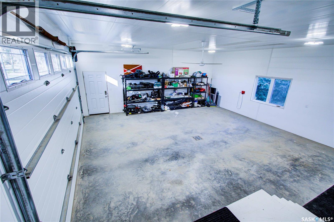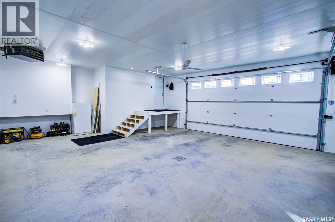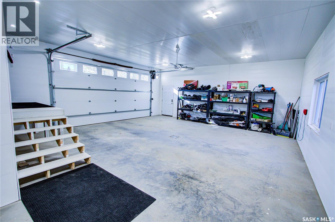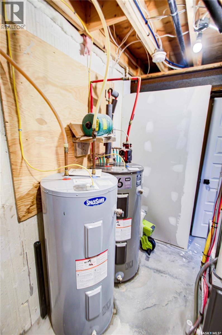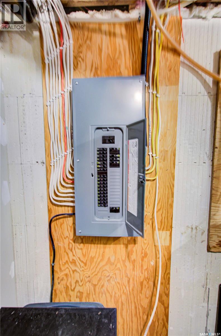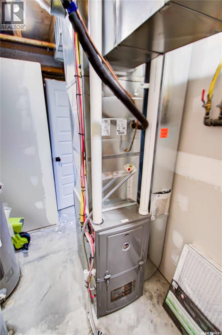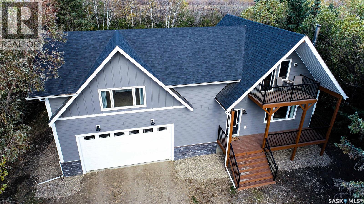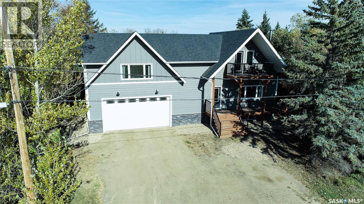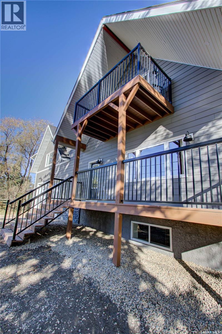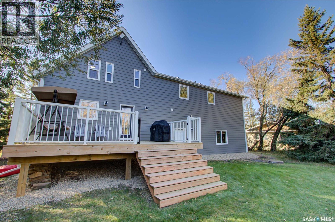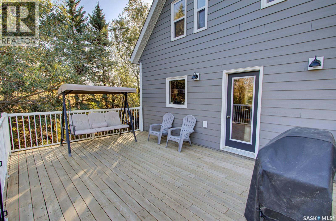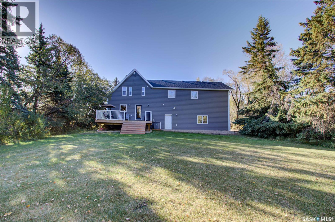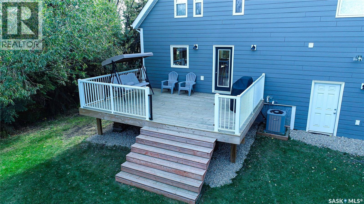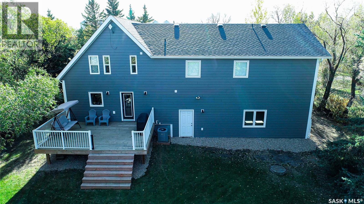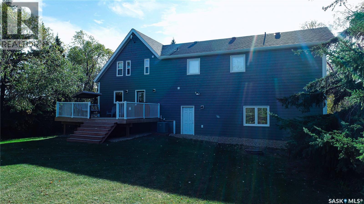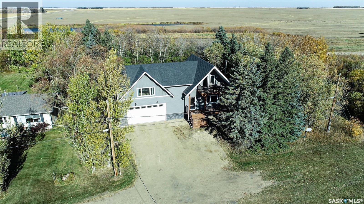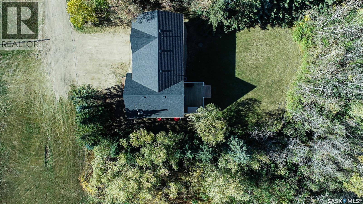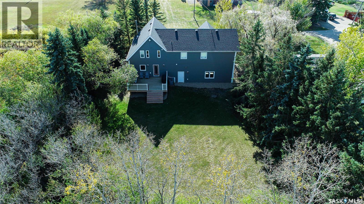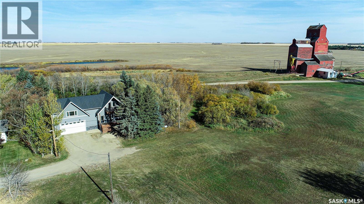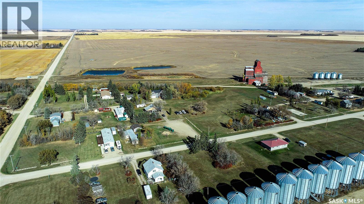5 Bedroom
3 Bathroom
1852 sqft
2 Level
Central Air Conditioning
Lawn
$389,000
Check out this 5 Beds | 3 Baths + Roughed-in 4th Bath | 1,850+ Sq Ft | Oversized Heated Garage Welcome home to the quaint village of Beatty, a friendly farming community nestled along Hwy 3, just minutes from the city of Melfort and its schools, services, and amenities. This beautiful property offers the perfect blend of small-town charm and modern comfort, boasting over 1,850 sq ft of living space plus a fully finished basement. Originally built in 2012, this home was moved onto a new ICF basement in 2017 and extensively updated, with another major addition in 2022. The addition features an oversized primary bedroom with ensuite, a large laundry/craft room, an additional spacious bedroom, and a massive 2-car heated garage with 9’ overhead door and plenty of extra storage. Step inside and be welcomed by stunning log beams and pillars, a vaulted open-concept layout, and a suspended walkway leading to a south-facing balcony. Enjoy family BBQs on the 300 sq ft deck off the kitchen overlooking a private backyard framed by mature trees and bush. The fully developed basement adds approximately 700 sq ft of extra living space and includes a roughed-in 4th bathroom. Additional highlights include: In-floor heat in basement and main bath -- South-facing balcony for natural light -- Quiet dead-end street with minimal traffic -- Village water, sewer & garbage service -- Great highway access to Melfort, Kinistino & St. Brieux -- Option to purchase adjacent .4-acre lot from the Village of Beatty This is a one-of-a-kind home with rustic character and modern upgrades—ideal for families looking for more space and tranquility without giving up convenience. (id:51699)
Property Details
|
MLS® Number
|
SK020855 |
|
Property Type
|
Single Family |
|
Features
|
Treed, Balcony, Sump Pump |
|
Structure
|
Deck |
Building
|
Bathroom Total
|
3 |
|
Bedrooms Total
|
5 |
|
Appliances
|
Washer, Refrigerator, Dishwasher, Dryer, Microwave, Window Coverings, Garage Door Opener Remote(s), Stove |
|
Architectural Style
|
2 Level |
|
Basement Development
|
Finished |
|
Basement Type
|
Partial (finished) |
|
Constructed Date
|
2012 |
|
Cooling Type
|
Central Air Conditioning |
|
Heating Fuel
|
Natural Gas |
|
Stories Total
|
2 |
|
Size Interior
|
1852 Sqft |
|
Type
|
House |
Parking
|
Attached Garage
|
|
|
Gravel
|
|
|
Heated Garage
|
|
|
Parking Space(s)
|
4 |
Land
|
Acreage
|
No |
|
Landscape Features
|
Lawn |
|
Size Frontage
|
100 Ft |
|
Size Irregular
|
0.34 |
|
Size Total
|
0.34 Ac |
|
Size Total Text
|
0.34 Ac |
Rooms
| Level |
Type |
Length |
Width |
Dimensions |
|
Second Level |
Primary Bedroom |
22 ft |
12 ft |
22 ft x 12 ft |
|
Second Level |
3pc Ensuite Bath |
19 ft |
11 ft |
19 ft x 11 ft |
|
Second Level |
Bedroom |
12 ft ,8 in |
15 ft ,2 in |
12 ft ,8 in x 15 ft ,2 in |
|
Second Level |
Laundry Room |
12 ft |
8 ft ,9 in |
12 ft x 8 ft ,9 in |
|
Third Level |
Bedroom |
4 ft ,8 in |
12 ft ,3 in |
4 ft ,8 in x 12 ft ,3 in |
|
Third Level |
Bedroom |
11 ft |
12 ft ,3 in |
11 ft x 12 ft ,3 in |
|
Third Level |
3pc Ensuite Bath |
6 ft |
6 ft |
6 ft x 6 ft |
|
Third Level |
Loft |
5 ft ,9 in |
12 ft ,4 in |
5 ft ,9 in x 12 ft ,4 in |
|
Basement |
Other |
11 ft ,8 in |
22 ft ,6 in |
11 ft ,8 in x 22 ft ,6 in |
|
Basement |
Bedroom |
11 ft ,7 in |
9 ft ,5 in |
11 ft ,7 in x 9 ft ,5 in |
|
Basement |
Other |
5 ft ,1 in |
7 ft ,7 in |
5 ft ,1 in x 7 ft ,7 in |
|
Basement |
Other |
9 ft ,8 in |
6 ft ,3 in |
9 ft ,8 in x 6 ft ,3 in |
|
Main Level |
Kitchen |
15 ft ,6 in |
15 ft ,6 in |
15 ft ,6 in x 15 ft ,6 in |
|
Main Level |
Living Room |
15 ft ,6 in |
9 ft ,6 in |
15 ft ,6 in x 9 ft ,6 in |
|
Main Level |
4pc Bathroom |
7 ft ,4 in |
4 ft ,9 in |
7 ft ,4 in x 4 ft ,9 in |
|
Main Level |
Foyer |
9 ft ,6 in |
7 ft ,6 in |
9 ft ,6 in x 7 ft ,6 in |
|
Main Level |
Storage |
7 ft ,4 in |
3 ft ,8 in |
7 ft ,4 in x 3 ft ,8 in |
https://www.realtor.ca/real-estate/28990386/437-2nd-street-beatty

