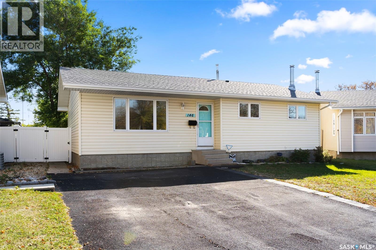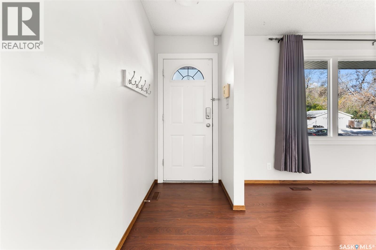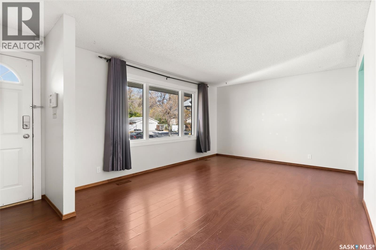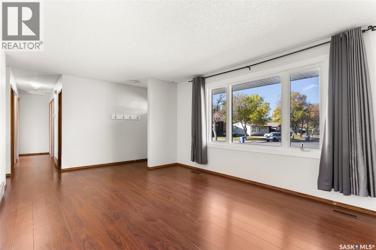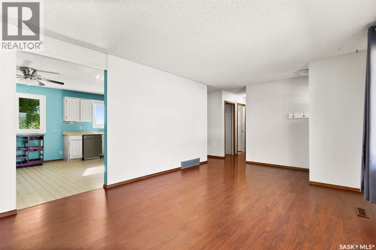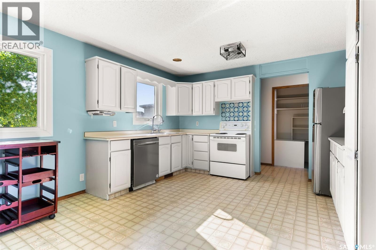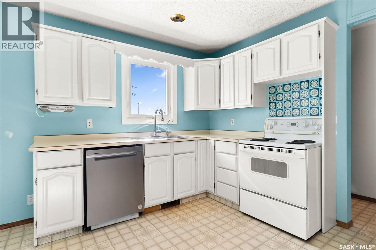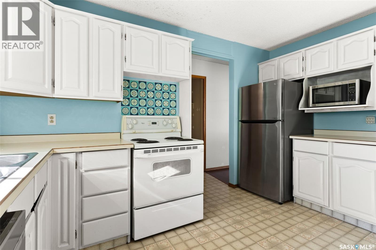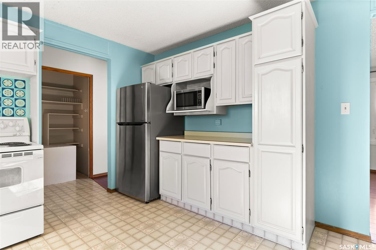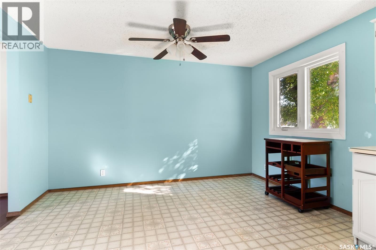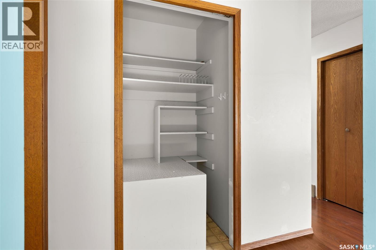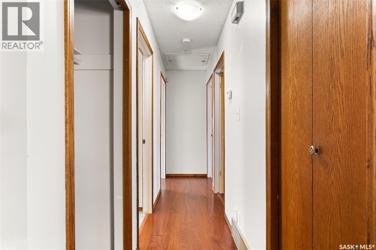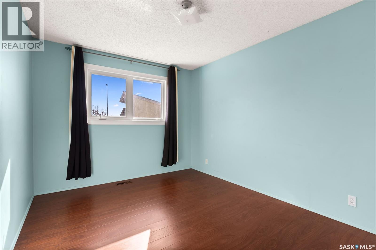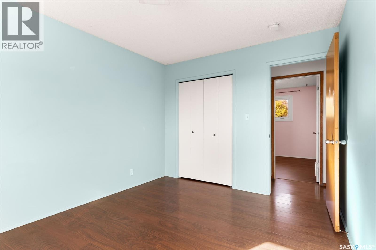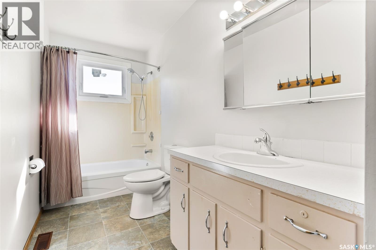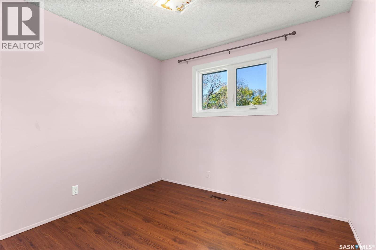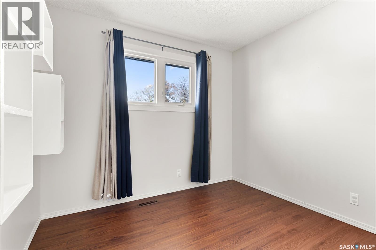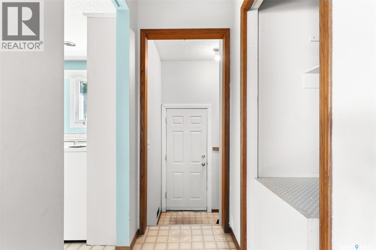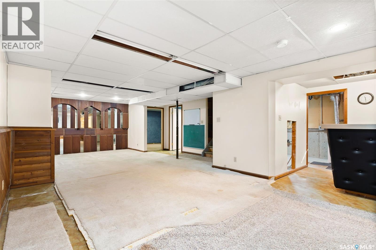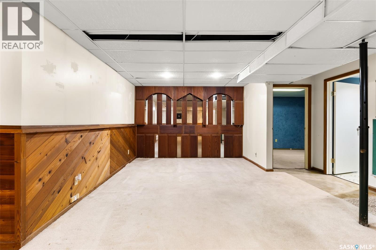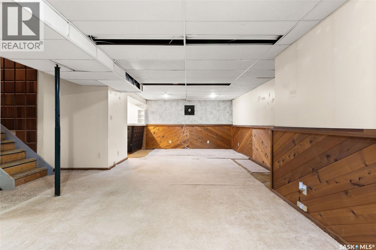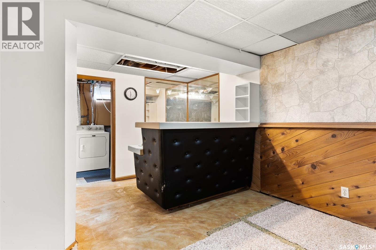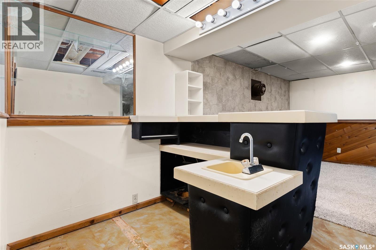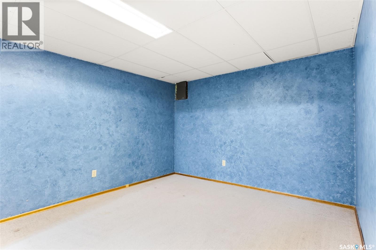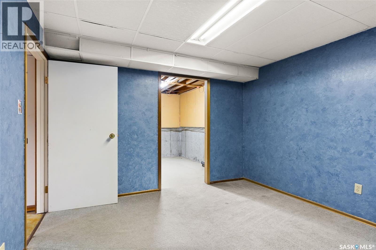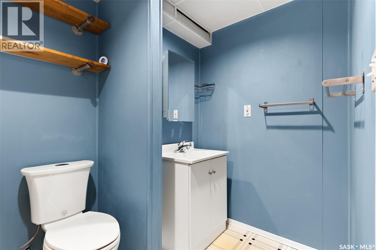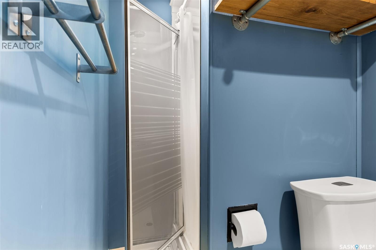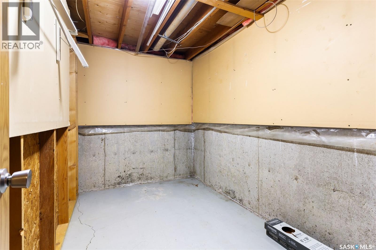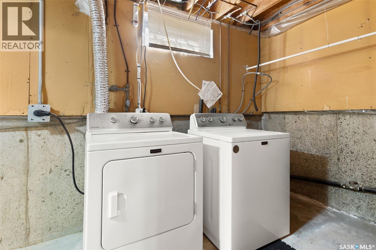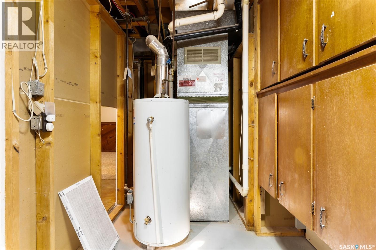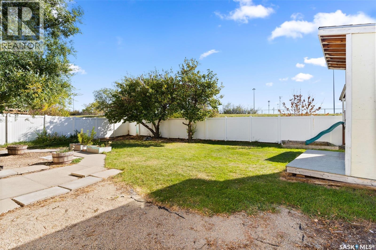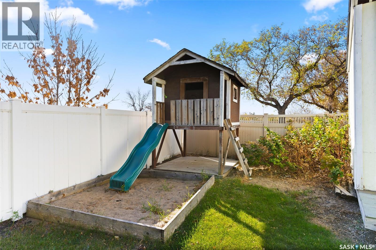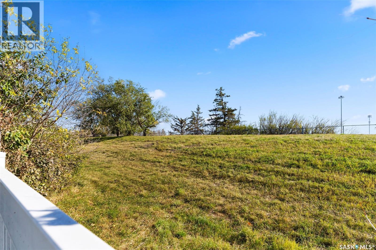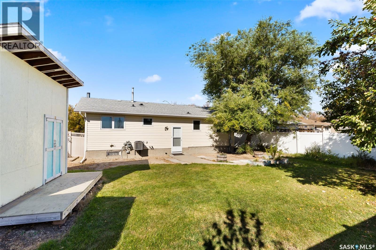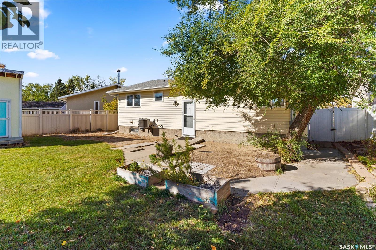146 Vernon Crescent Regina, Saskatchewan S4R 7P5
$274,900
Welcome home to 146 Vernon Crescent, a charming family home tucked away on a quiet, family-friendly crescent in in Regina’s desirable Argyle Park neighbourhood. From the moment you arrive, you’ll appreciate the peaceful setting, with no back neighbours and a welcoming community vibe. Inside, this home features a fantastic floor plan with three spacious bedrooms on the main floor and a beautifully updated (plus OVERSIZED) 4-piece bathroom. The bright and functional kitchen provides an abundance of cabinets & prep space for family meals, along with lovely views of your backyard! Get ready to be the go-to holiday hosting spot because this dining room is large enough to host memorable holiday gatherings around a full size table with the leaf’s in! can Downstairs the fully developed basement offers incredible versatility with a cozy den or home office, generous storage options, and a large recreation w/vintage wet bar area creates a comfy vibe perfect for a movie lounge, or games space! Step outside and fall in love with the expansive landscaped & fully fenced, ideal for summer barbecues, kids’ play, or relaxing evenings under the stars. The yard showcases a massive custom built shed, a lovely play structure, and plenty of room to create your dream outdoor oasis. Located close to Dr. Hanna School and St. Timothy School & the shops on Rochdale Blvd, this property is perfect for families seeking convenience and community. Whether you’re a first-time buyer or simply looking for more space to grow, 146 Vernon Crescent offers comfort, functionality, and charm in one inviting package! Don’t miss your chance to call this beautiful home yours! As per the Seller’s direction, all offers will be presented on 10/19/2025 12:05AM. (id:51699)
Open House
This property has open houses!
1:00 pm
Ends at:3:00 pm
Property Details
| MLS® Number | SK020691 |
| Property Type | Single Family |
| Neigbourhood | Argyle Park |
| Features | Treed, Irregular Lot Size, Other, Double Width Or More Driveway |
| Structure | Patio(s) |
Building
| Bathroom Total | 2 |
| Bedrooms Total | 3 |
| Appliances | Washer, Refrigerator, Dishwasher, Dryer, Microwave, Window Coverings, Hood Fan, Play Structure, Storage Shed, Stove |
| Architectural Style | Bungalow |
| Basement Development | Finished |
| Basement Type | Full (finished) |
| Constructed Date | 1977 |
| Cooling Type | Central Air Conditioning |
| Heating Fuel | Natural Gas |
| Heating Type | Forced Air |
| Stories Total | 1 |
| Size Interior | 1080 Sqft |
| Type | House |
Parking
| None | |
| Parking Space(s) | 3 |
Land
| Acreage | No |
| Fence Type | Fence |
| Landscape Features | Lawn |
| Size Irregular | 5827.00 |
| Size Total | 5827 Sqft |
| Size Total Text | 5827 Sqft |
Rooms
| Level | Type | Length | Width | Dimensions |
|---|---|---|---|---|
| Basement | Other | 31 ft ,5 in | 12 ft ,10 in | 31 ft ,5 in x 12 ft ,10 in |
| Basement | Den | 12 ft ,8 in | 10 ft ,10 in | 12 ft ,8 in x 10 ft ,10 in |
| Basement | Storage | 10 ft ,11 in | 6 ft ,2 in | 10 ft ,11 in x 6 ft ,2 in |
| Basement | 3pc Bathroom | 8 ft ,1 in | 4 ft ,6 in | 8 ft ,1 in x 4 ft ,6 in |
| Basement | Laundry Room | 15 ft | 6 ft | 15 ft x 6 ft |
| Main Level | Living Room | 15 ft ,8 in | 11 ft ,11 in | 15 ft ,8 in x 11 ft ,11 in |
| Main Level | Kitchen | 8 ft ,9 in | 8 ft ,10 in | 8 ft ,9 in x 8 ft ,10 in |
| Main Level | Dining Room | 12 ft ,11 in | 8 ft | 12 ft ,11 in x 8 ft |
| Main Level | 4pc Bathroom | 10 ft ,11 in | 4 ft ,11 in | 10 ft ,11 in x 4 ft ,11 in |
| Main Level | Bedroom | 9 ft ,5 in | 8 ft ,1 in | 9 ft ,5 in x 8 ft ,1 in |
| Main Level | Bedroom | 9 ft ,2 in | 9 ft ,5 in | 9 ft ,2 in x 9 ft ,5 in |
| Main Level | Primary Bedroom | 12 ft ,11 in | 9 ft ,9 in | 12 ft ,11 in x 9 ft ,9 in |
https://www.realtor.ca/real-estate/28991437/146-vernon-crescent-regina-argyle-park
Interested?
Contact us for more information

