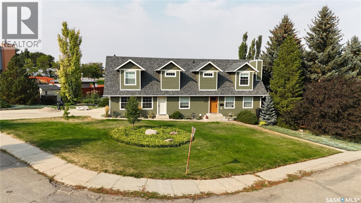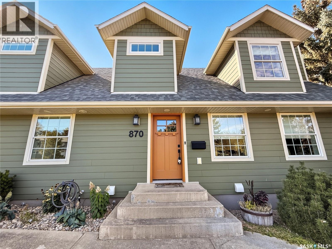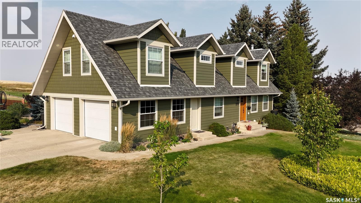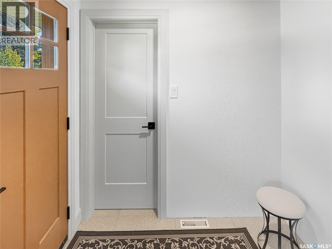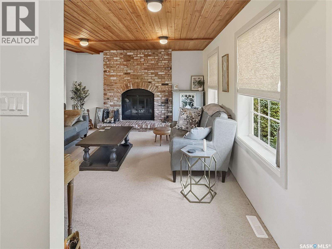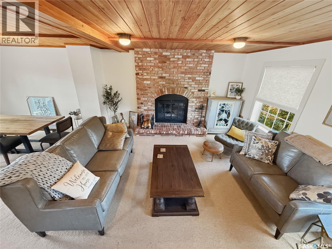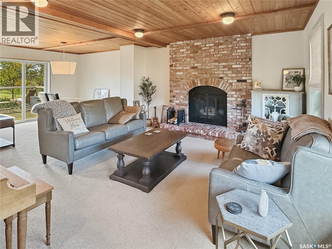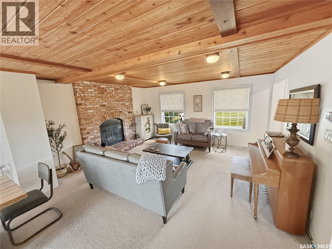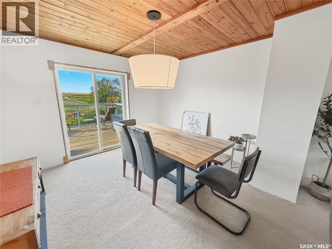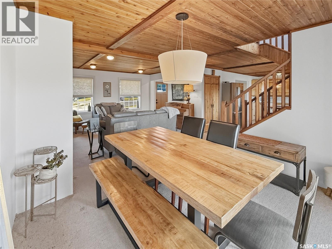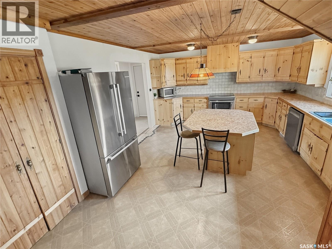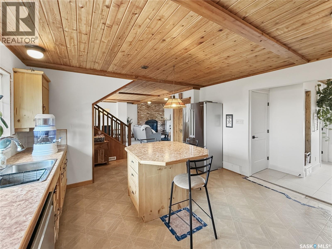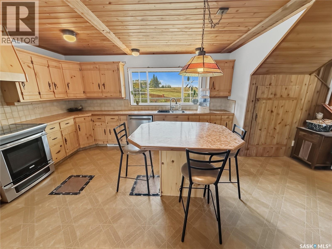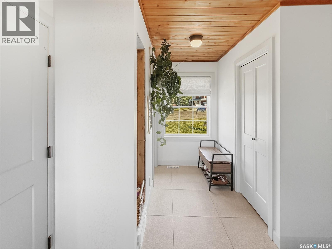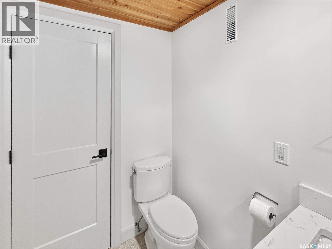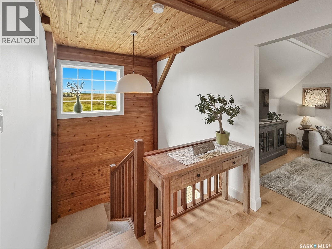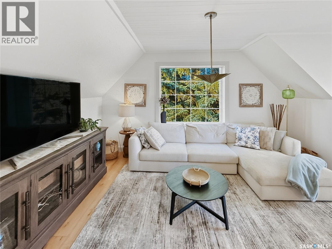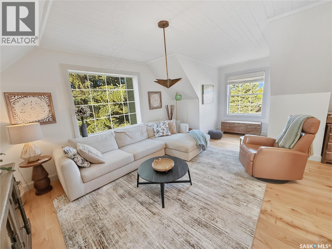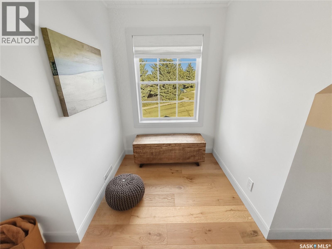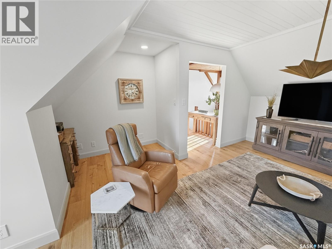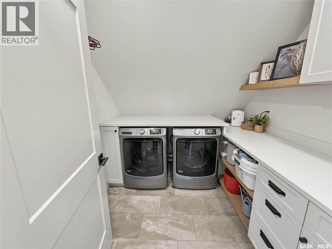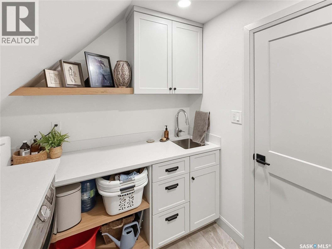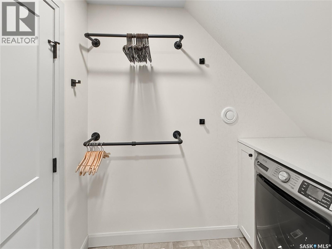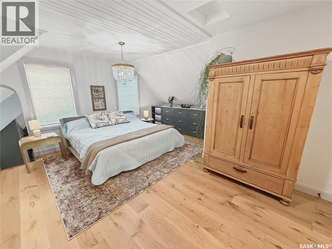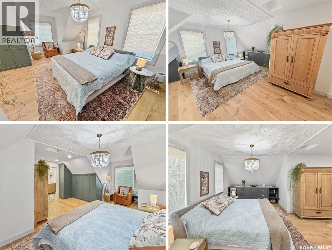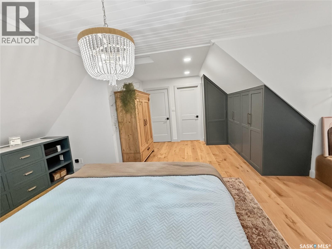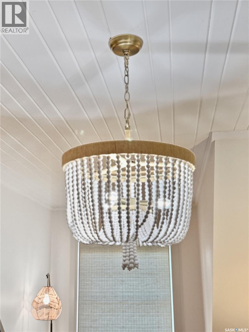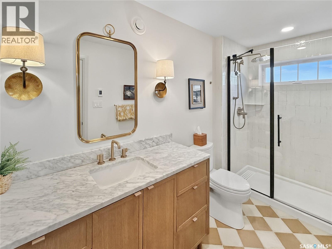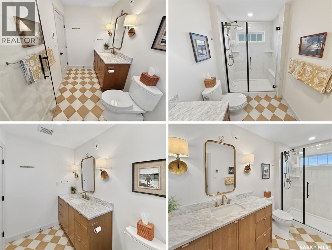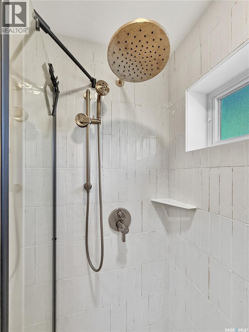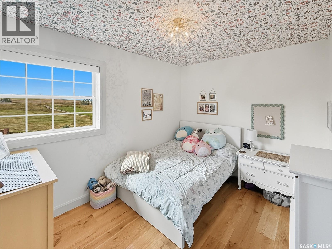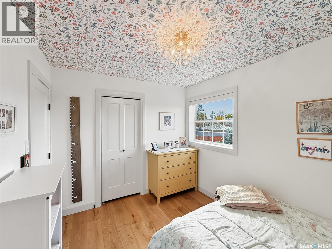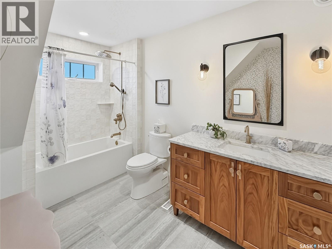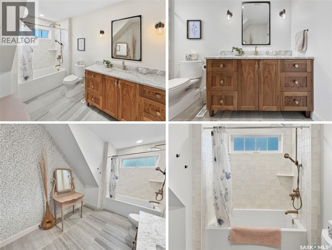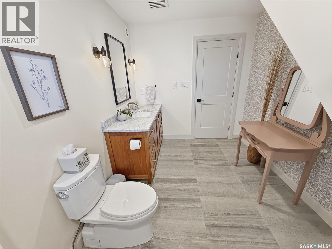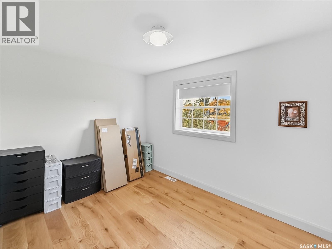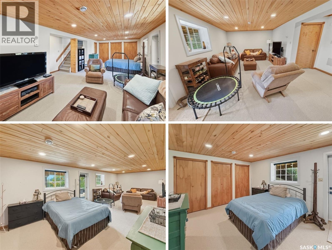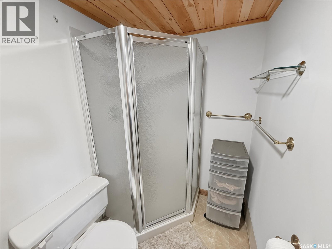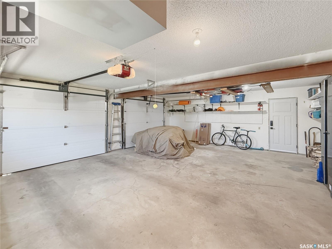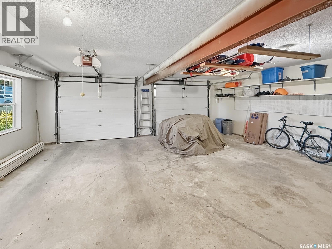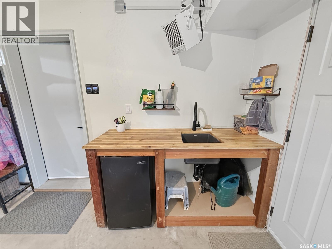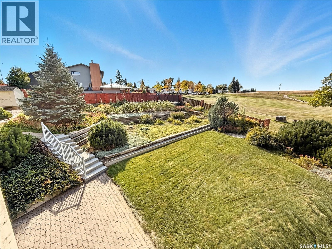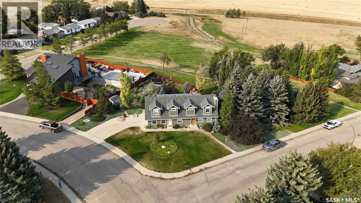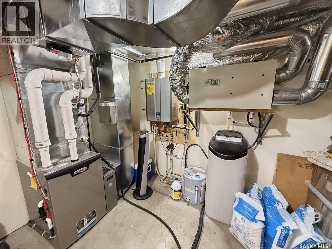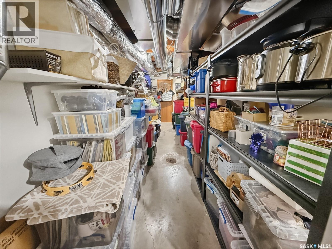3 Bedroom
4 Bathroom
2229 sqft
Fireplace
Central Air Conditioning, Air Exchanger
Forced Air
Lawn, Underground Sprinkler, Garden Area
$619,000
Welcome to 870 Field Dr, an exceptionally well-built home in one of Swift Current’s most sought-after southwest locations, backing onto green space & set on a massive double lot with mature trees, shrubs, manicured lawns, a tiered backyard & expansive upper deck. With fantastic curb appeal highlighted by dormers & modern exterior updates, this property makes a statement before you even step inside. Built to R2000 standards with 8” exterior walls & enhanced insulation, the 2,229 sq ft home offers superior efficiency, quality & comfort. The attached 22x26 garage is heated, plumbed & provides excellent storage. Inside, you’ll find 3 bedrooms, 3.5 baths & extensive renovations. The upper floor was fully redesigned in 2021 under structural engineering guidance & now features engineered white oak hardwood, a luxurious primary suite with built-ins, & 2 updated baths, including a spa-like ensuite with in-floor heat, marble/walnut vanity & Brizo fixtures. Recent upgrades include a high-efficiency furnace (2021), on-demand hot water with recirculation pump, 200-amp electrical, PEX plumbing, smart thermostat & an updated mechanical room. Exterior updates include Hardy Board siding, Marvin windows, new soffit, fascia, shingles (2021), concrete steps (2025), updated deck & railing (2021/22) & upgraded irrigation (2024). The main floor offers a spacious living room with a brick-accented fireplace, a mudroom, & a 2-pc bath with quartz vanity & gold fixtures (2023). Stainless appliances include a Bosch fridge (2022) & KitchenAid dishwasher (2024). The walkout basement adds more living space with a family room, 3-pc bath & direct yard access. While many updates are complete, the kitchen cabinetry, main floor flooring & trim remain for the buyer to finish—offering the opportunity to personalize. With heating costs averaging ~$85/month & nearly every major system upgraded, this home blends solid construction, energy efficiency & modern luxury in a 5-star location. (id:51699)
Property Details
|
MLS® Number
|
SK019558 |
|
Property Type
|
Single Family |
|
Neigbourhood
|
South West SC |
|
Features
|
Treed, Corner Site, Irregular Lot Size, Wheelchair Access, Double Width Or More Driveway, Paved Driveway, Sump Pump |
|
Structure
|
Deck, Patio(s) |
Building
|
Bathroom Total
|
4 |
|
Bedrooms Total
|
3 |
|
Appliances
|
Washer, Refrigerator, Dishwasher, Dryer, Microwave, Garburator, Window Coverings, Garage Door Opener Remote(s), Hood Fan, Storage Shed, Stove |
|
Basement Development
|
Finished |
|
Basement Features
|
Walk Out |
|
Basement Type
|
Full (finished) |
|
Constructed Date
|
1982 |
|
Cooling Type
|
Central Air Conditioning, Air Exchanger |
|
Fireplace Fuel
|
Wood |
|
Fireplace Present
|
Yes |
|
Fireplace Type
|
Conventional |
|
Heating Fuel
|
Natural Gas |
|
Heating Type
|
Forced Air |
|
Stories Total
|
2 |
|
Size Interior
|
2229 Sqft |
|
Type
|
House |
Parking
|
Attached Garage
|
|
|
Heated Garage
|
|
|
Parking Space(s)
|
4 |
Land
|
Acreage
|
No |
|
Fence Type
|
Partially Fenced |
|
Landscape Features
|
Lawn, Underground Sprinkler, Garden Area |
|
Size Frontage
|
129 Ft ,8 In |
|
Size Irregular
|
16788.32 |
|
Size Total
|
16788.32 Sqft |
|
Size Total Text
|
16788.32 Sqft |
Rooms
| Level |
Type |
Length |
Width |
Dimensions |
|
Second Level |
Bedroom |
11 ft ,6 in |
8 ft ,10 in |
11 ft ,6 in x 8 ft ,10 in |
|
Second Level |
Family Room |
14 ft ,10 in |
12 ft |
14 ft ,10 in x 12 ft |
|
Second Level |
4pc Bathroom |
11 ft ,8 in |
7 ft ,9 in |
11 ft ,8 in x 7 ft ,9 in |
|
Second Level |
Primary Bedroom |
15 ft ,11 in |
17 ft ,9 in |
15 ft ,11 in x 17 ft ,9 in |
|
Second Level |
3pc Ensuite Bath |
11 ft ,9 in |
5 ft ,8 in |
11 ft ,9 in x 5 ft ,8 in |
|
Second Level |
Laundry Room |
7 ft ,9 in |
7 ft ,8 in |
7 ft ,9 in x 7 ft ,8 in |
|
Second Level |
Bedroom |
12 ft ,3 in |
8 ft ,10 in |
12 ft ,3 in x 8 ft ,10 in |
|
Basement |
Other |
12 ft ,9 in |
12 ft ,6 in |
12 ft ,9 in x 12 ft ,6 in |
|
Basement |
3pc Bathroom |
7 ft ,7 in |
4 ft ,10 in |
7 ft ,7 in x 4 ft ,10 in |
|
Basement |
Other |
29 ft ,8 in |
6 ft ,5 in |
29 ft ,8 in x 6 ft ,5 in |
|
Main Level |
Living Room |
15 ft ,11 in |
13 ft ,5 in |
15 ft ,11 in x 13 ft ,5 in |
|
Main Level |
Dining Room |
11 ft ,9 in |
11 ft ,3 in |
11 ft ,9 in x 11 ft ,3 in |
|
Main Level |
Kitchen |
19 ft ,4 in |
14 ft |
19 ft ,4 in x 14 ft |
|
Main Level |
Foyer |
6 ft ,11 in |
4 ft ,9 in |
6 ft ,11 in x 4 ft ,9 in |
|
Main Level |
2pc Bathroom |
5 ft ,11 in |
5 ft |
5 ft ,11 in x 5 ft |
|
Main Level |
Mud Room |
10 ft ,4 in |
6 ft ,10 in |
10 ft ,4 in x 6 ft ,10 in |
https://www.realtor.ca/real-estate/28931430/870-field-drive-swift-current-south-west-sc

