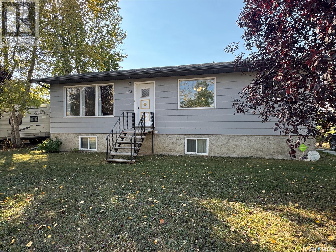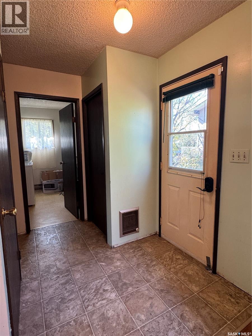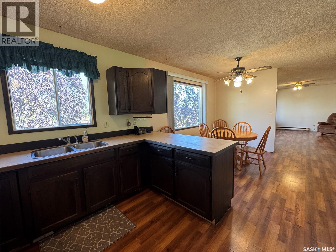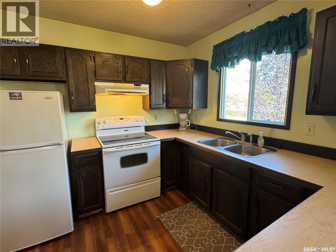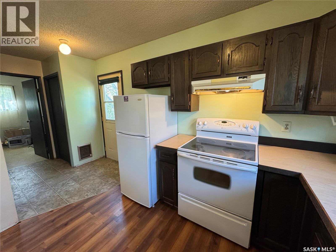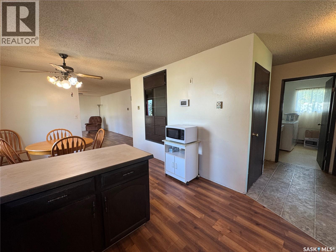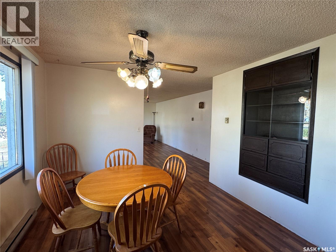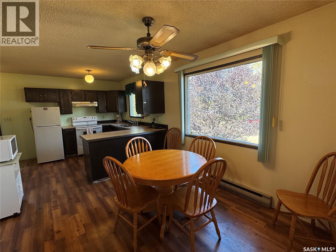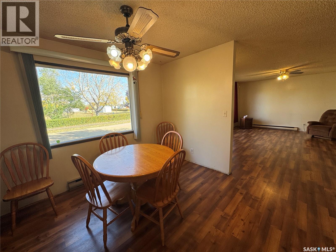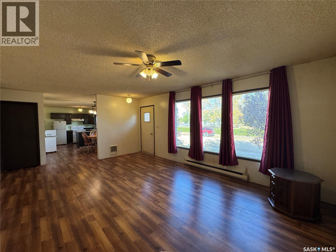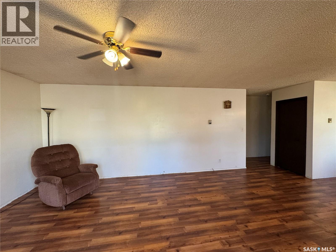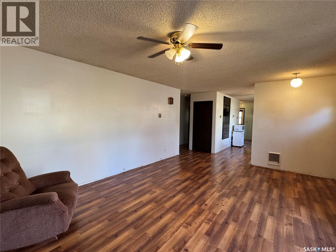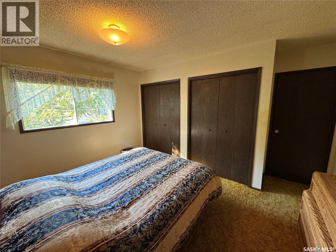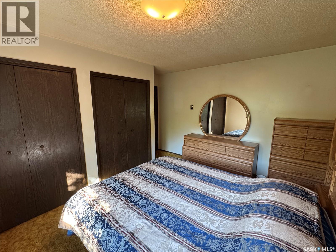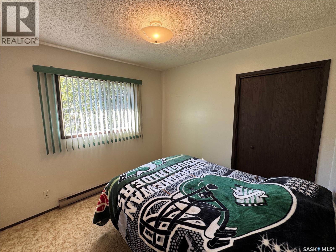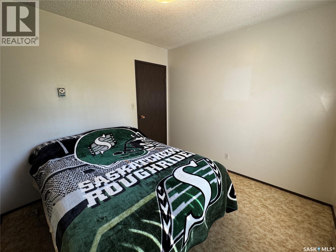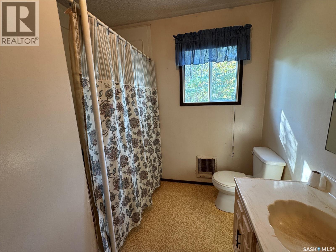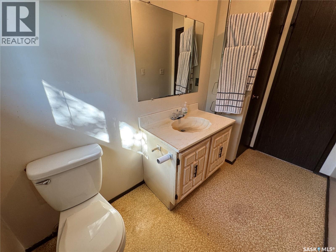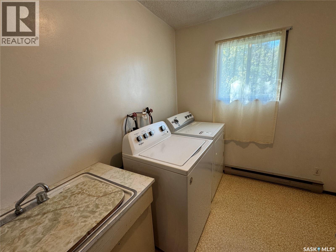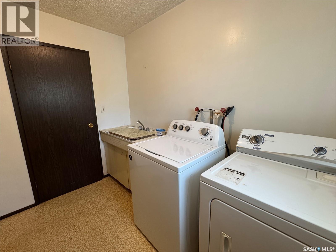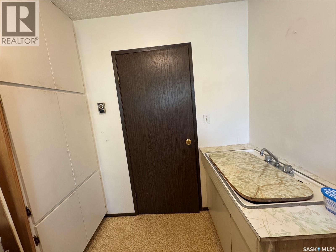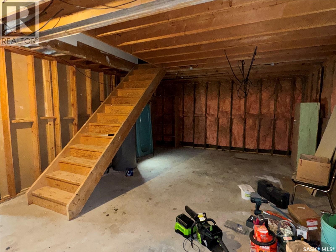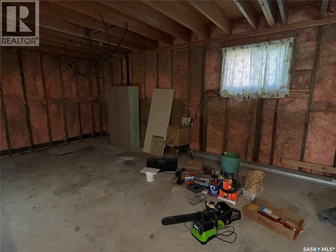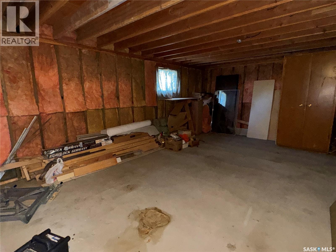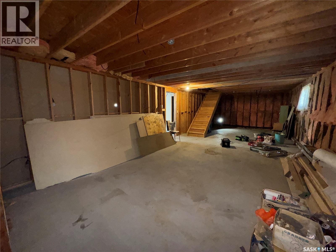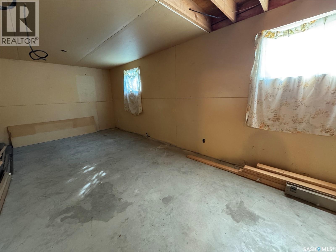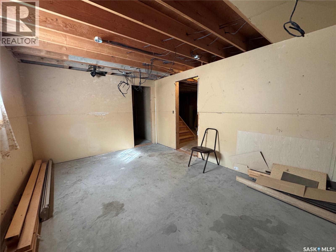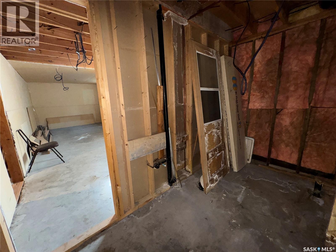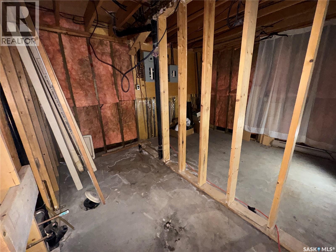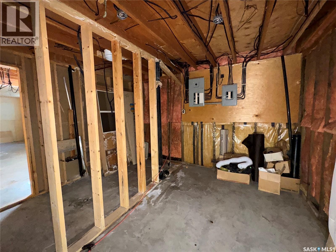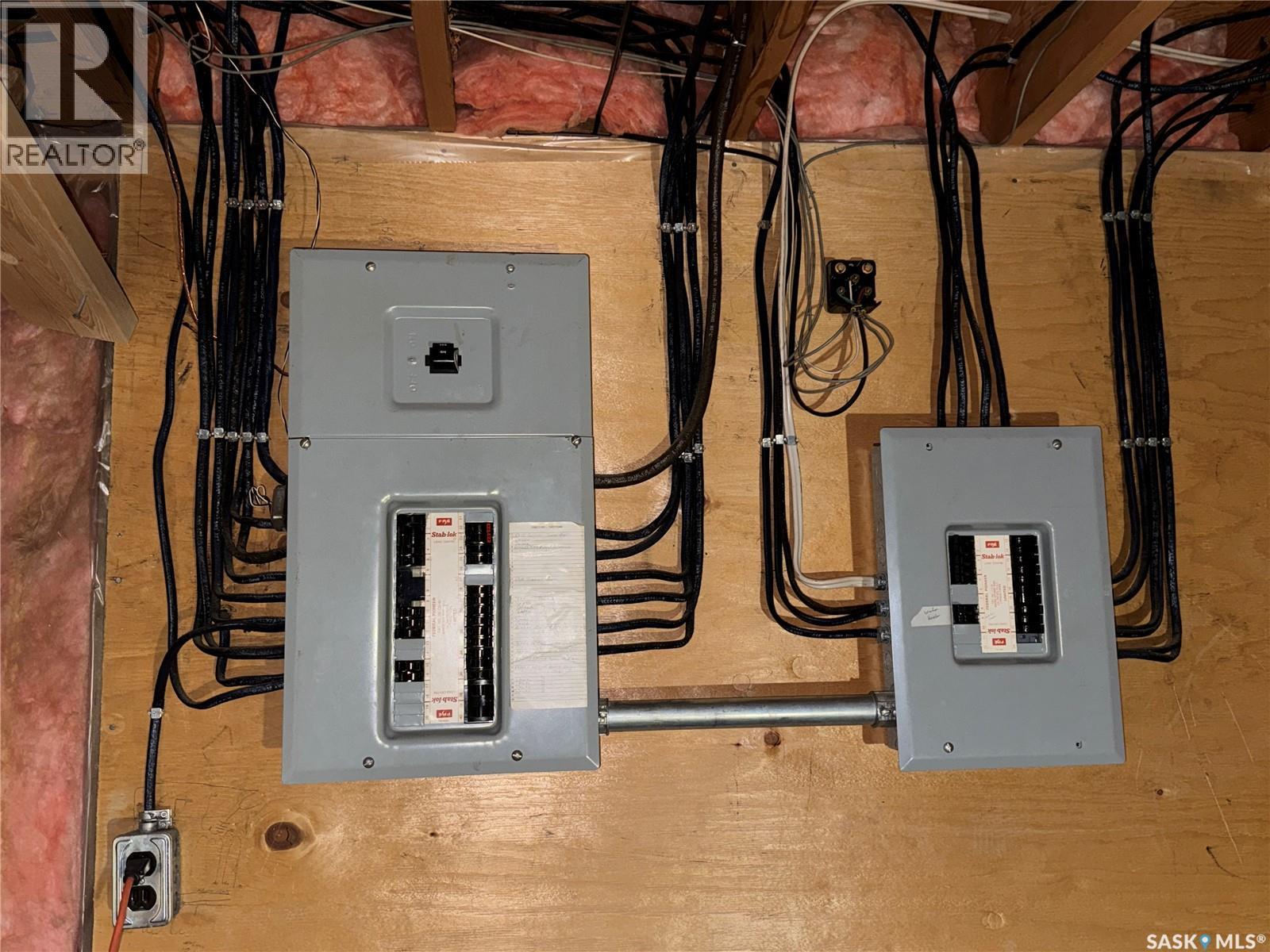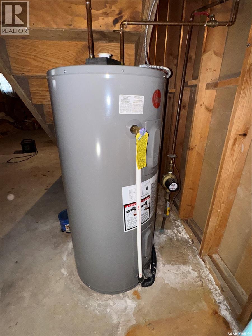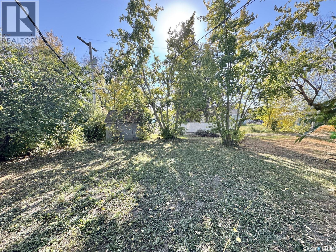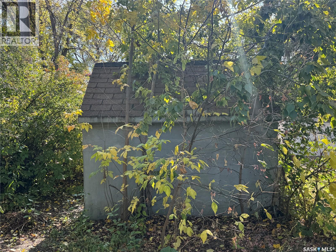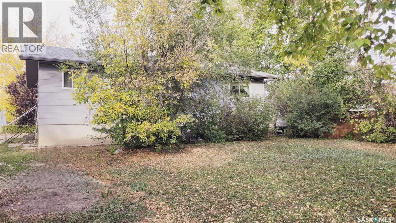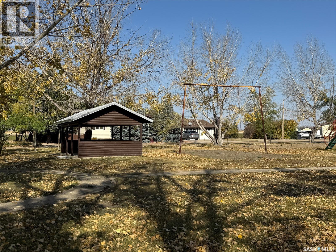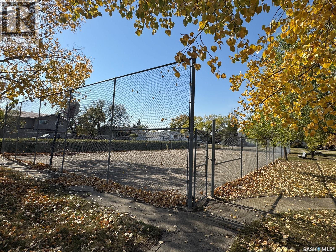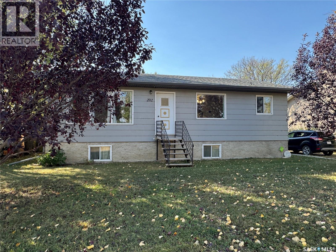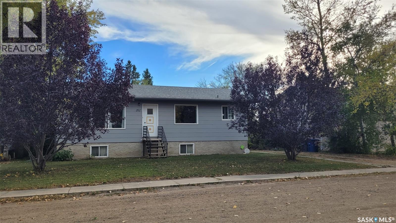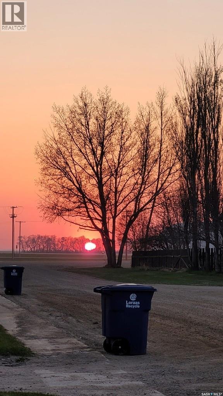3 Bedroom
2 Bathroom
1120 sqft
Raised Bungalow
Baseboard Heaters
Lawn
$114,000
With a smart use of space that makes it feel even larger than it is, this home offers a warm and welcoming main floor featuring a cheerful kitchen, a dining area with a built-in china cabinet, and a spacious living room filled with natural light. The layout flows seamlessly, making it ideal for both everyday living and entertaining. You’ll also find a comfortable primary bedroom, a second bedroom, a 4-piece bathroom, and a convenient laundry/mud room — all on the main level. The full basement offers endless possibilities! Partially finished, it’s currently set up with a family room, an additional bedroom, a utility room, and a rough-in for a 3-piece bathroom. There’s plenty of room to expand — add extra bedrooms, a home gym, or a hobby space to suit your lifestyle. One of the home’s standout features is its efficient heating system, allowing you to easily adjust the heat in each room for personalized comfort and consistent, dust-free warmth. Outdoors, you’ll find front and back lawns, a garden shed, and space to build your dream garage with street or alley access. The yard is a gardener’s delight, complete with mature trees, rhubarb, a crab apple tree, nanking cherry, and saskatoon berry bushes. This home is ideally located across the street from a park featuring a covered picnic area, fenced basketball court, and outdoor play equipment — perfect for families and outdoor fun. Landis is a welcoming community located just 37 km from Biggar and Wilkie, 84 km from the Battlefords, and 130 km from Saskatoon. Local amenities include school bus service to nearby schools (Wilkie and Biggar), a community hall, post office, garbage and recycling pickup, curling and skating rink, banking institution, insurance broker, bar and grill, and a card lock gas station. Catch the beautiful sunsets in small town living — book your viewing today! (id:51699)
Property Details
|
MLS® Number
|
SK020884 |
|
Property Type
|
Single Family |
|
Features
|
Treed, Rectangular |
Building
|
Bathroom Total
|
2 |
|
Bedrooms Total
|
3 |
|
Appliances
|
Washer, Refrigerator, Dryer, Window Coverings, Hood Fan, Storage Shed, Stove |
|
Architectural Style
|
Raised Bungalow |
|
Basement Development
|
Partially Finished |
|
Basement Type
|
Full (partially Finished) |
|
Constructed Date
|
1977 |
|
Heating Fuel
|
Electric |
|
Heating Type
|
Baseboard Heaters |
|
Stories Total
|
1 |
|
Size Interior
|
1120 Sqft |
|
Type
|
House |
Parking
|
None
|
|
|
R V
|
|
|
Gravel
|
|
|
Parking Space(s)
|
2 |
Land
|
Acreage
|
No |
|
Fence Type
|
Partially Fenced |
|
Landscape Features
|
Lawn |
|
Size Frontage
|
80 Ft |
|
Size Irregular
|
0.22 |
|
Size Total
|
0.22 Ac |
|
Size Total Text
|
0.22 Ac |
Rooms
| Level |
Type |
Length |
Width |
Dimensions |
|
Basement |
Family Room |
|
|
38' x 15' |
|
Basement |
Bedroom |
|
|
25' x 11' |
|
Basement |
3pc Bathroom |
|
|
11' 6'' x 5' 4'' |
|
Basement |
Other |
|
|
11' 6'' x 8' |
|
Main Level |
Kitchen |
|
|
10' 8'' x 9' 9'' |
|
Main Level |
Dining Room |
|
|
10' 8'' x 10' 6'' |
|
Main Level |
Living Room |
|
|
19' x 13' 11'' |
|
Main Level |
4pc Bathroom |
|
|
9' 5'' x 7' 7'' |
|
Main Level |
Bedroom |
|
|
9' 5'' x 9' 7'' |
|
Main Level |
Primary Bedroom |
|
|
12' 10'' x 10' 10'' |
|
Main Level |
Other |
|
|
9' 5'' x 7' 7'' |
https://www.realtor.ca/real-estate/28992228/202-4th-avenue-landis

