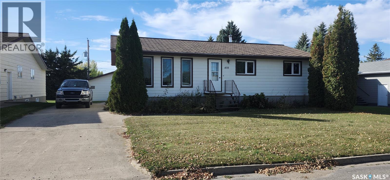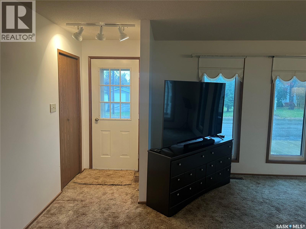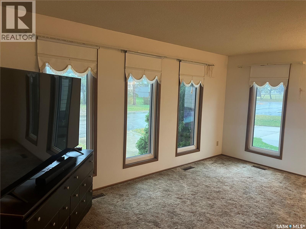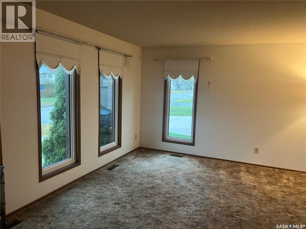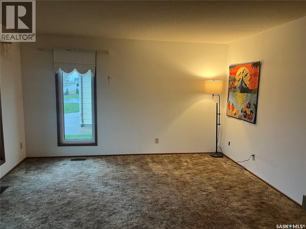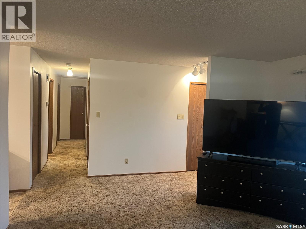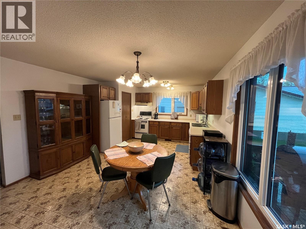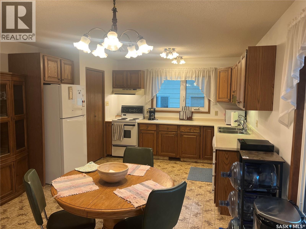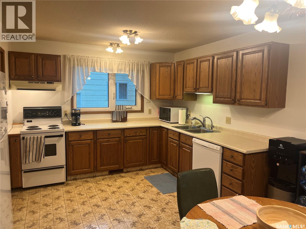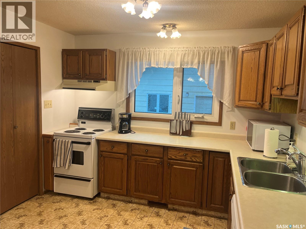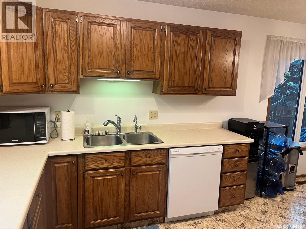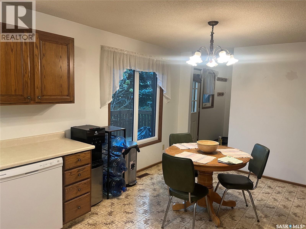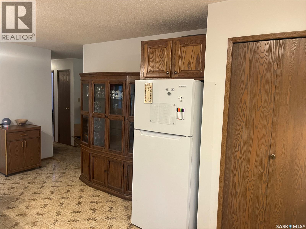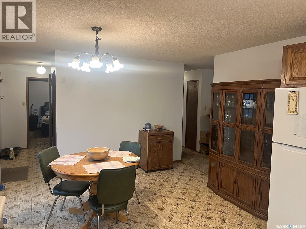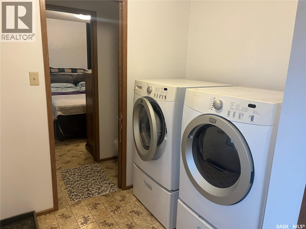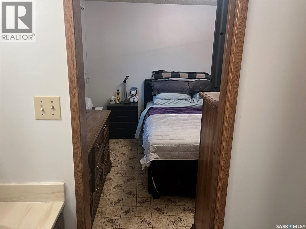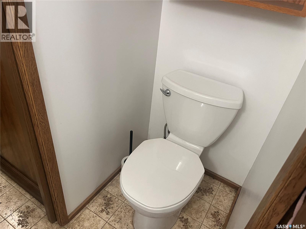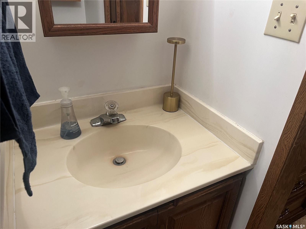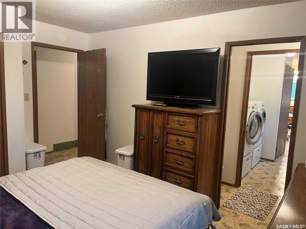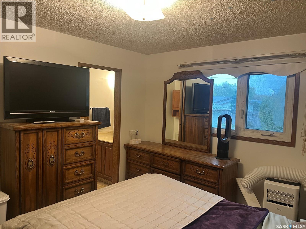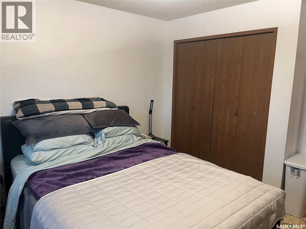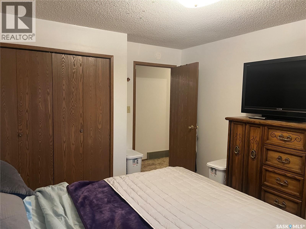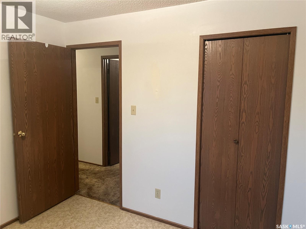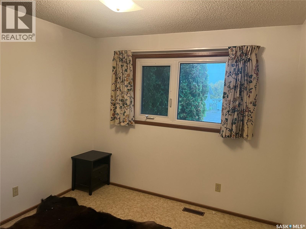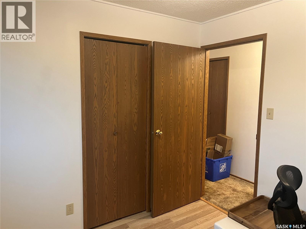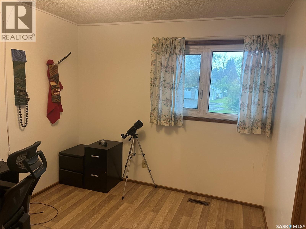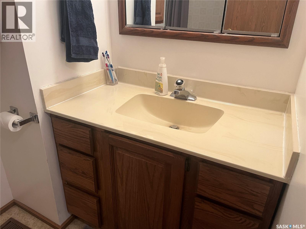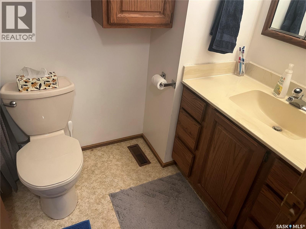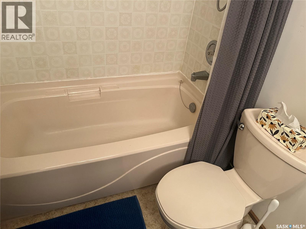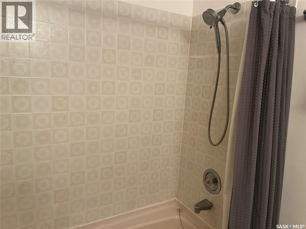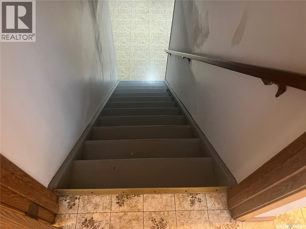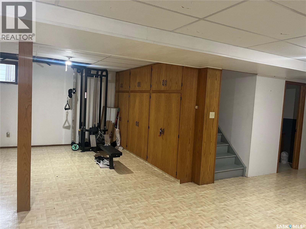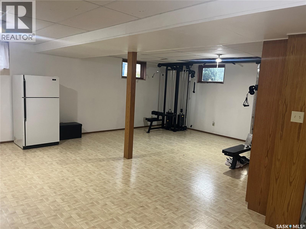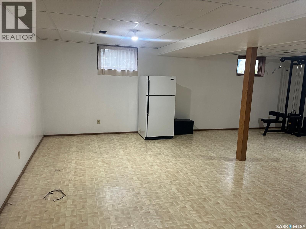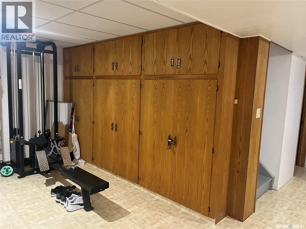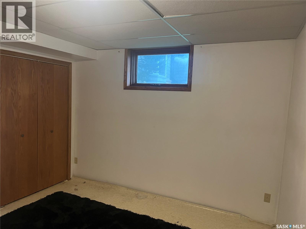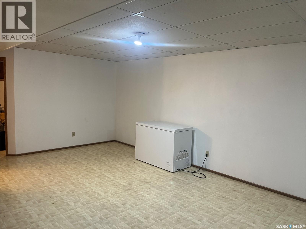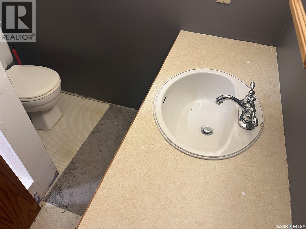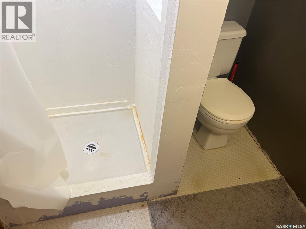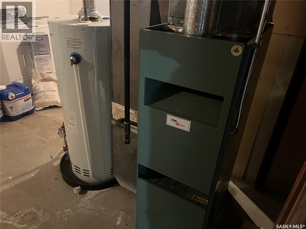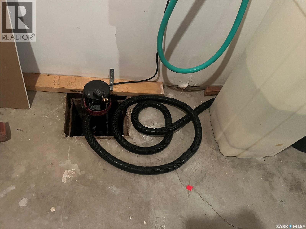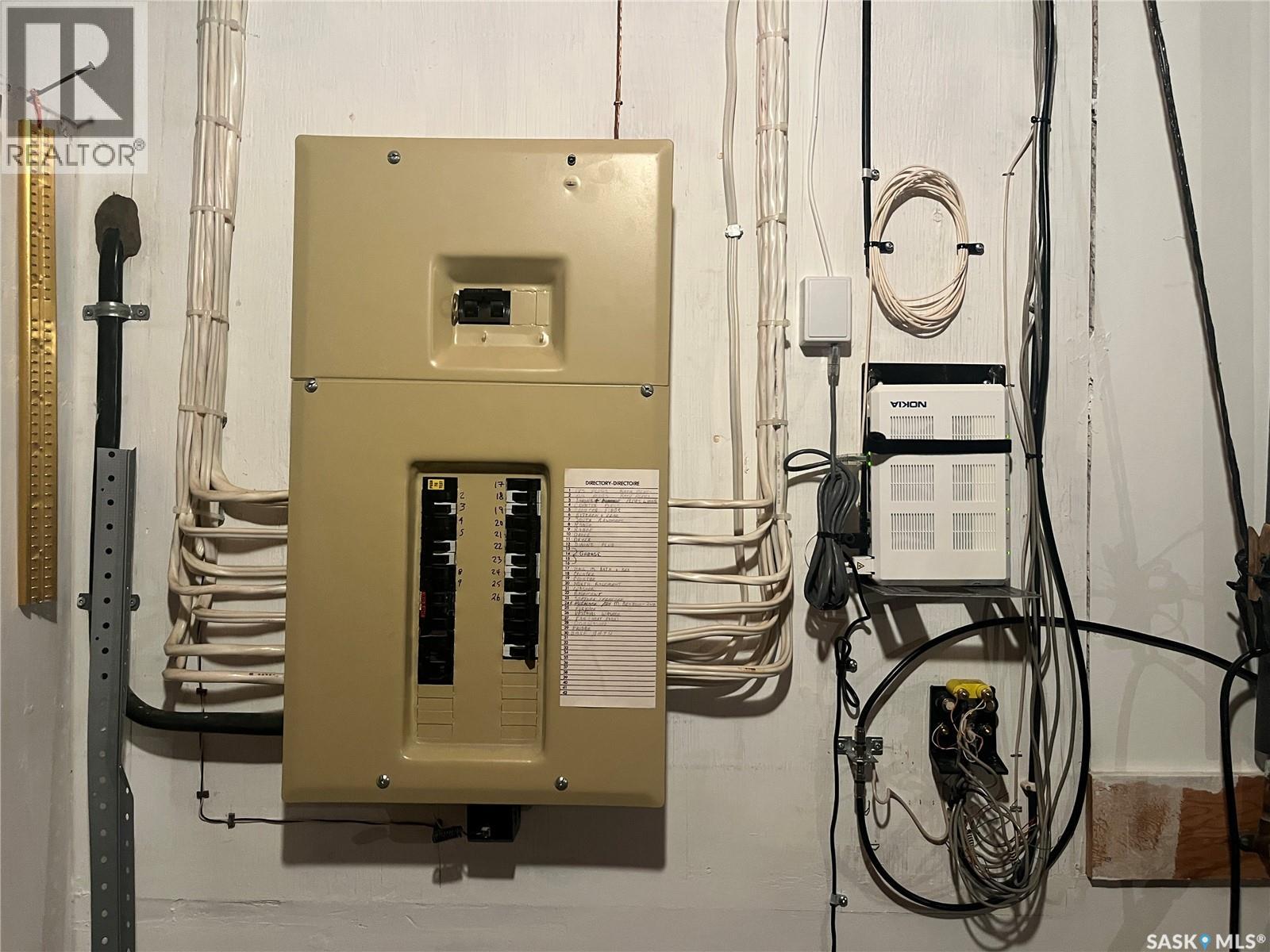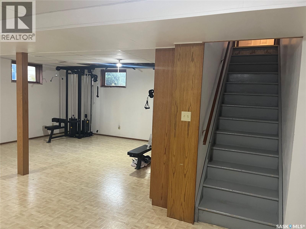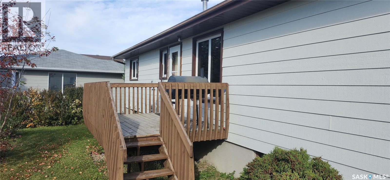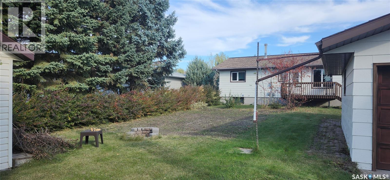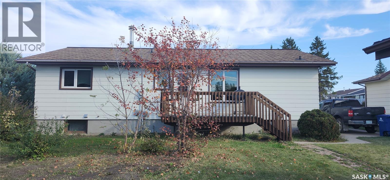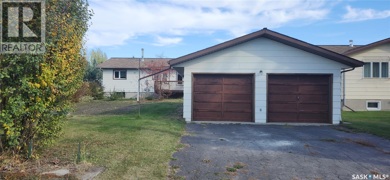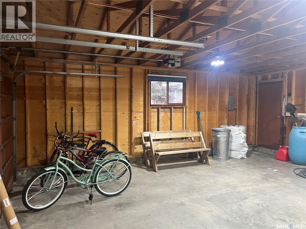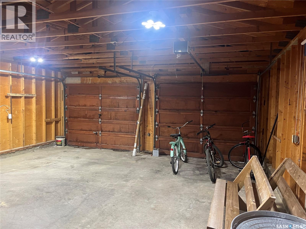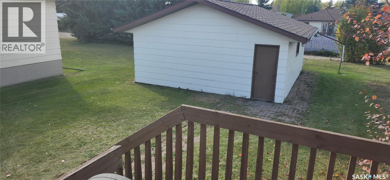408 5th Street W Wynyard, Saskatchewan S0A 4T0
4 Bedroom
3 Bathroom
1196 sqft
Bungalow
Forced Air
Lawn, Garden Area
$214,900
Solid, well-built bungalow in Wynyard offering 4 bedrooms and 3 bathrooms. The main floor features a bright living room with large windows, a functional kitchen and dining area and a primary bedroom with ensuite. One bedroom has newer laminate flooring. The fully finished basement includes a spacious rec room, additional bedroom, 3-piece bath and storage areas. Outside, enjoy a double detached garage, mature trees, garden space and front and back lawns. Conveniently located near schools, downtown amenities and just a short drive to the BHP potash mine, this home offers comfort, space and excellent value. (id:51699)
Property Details
| MLS® Number | SK020849 |
| Property Type | Single Family |
| Features | Sump Pump |
| Structure | Deck |
Building
| Bathroom Total | 3 |
| Bedrooms Total | 4 |
| Appliances | Washer, Refrigerator, Dishwasher, Dryer, Hood Fan, Stove |
| Architectural Style | Bungalow |
| Basement Development | Finished |
| Basement Type | Full (finished) |
| Constructed Date | 1983 |
| Heating Fuel | Natural Gas |
| Heating Type | Forced Air |
| Stories Total | 1 |
| Size Interior | 1196 Sqft |
| Type | House |
Parking
| Detached Garage | |
| Parking Space(s) | 4 |
Land
| Acreage | No |
| Landscape Features | Lawn, Garden Area |
| Size Frontage | 62 Ft ,3 In |
| Size Irregular | 8181.50 |
| Size Total | 8181.5 Sqft |
| Size Total Text | 8181.5 Sqft |
Rooms
| Level | Type | Length | Width | Dimensions |
|---|---|---|---|---|
| Basement | Other | 12 ft ,5 in | 12 ft ,11 in | 12 ft ,5 in x 12 ft ,11 in |
| Basement | Bedroom | 12 ft | 11 ft ,1 in | 12 ft x 11 ft ,1 in |
| Basement | Den | 13 ft ,5 in | 18 ft ,4 in | 13 ft ,5 in x 18 ft ,4 in |
| Basement | Storage | 7 ft | 9 ft ,5 in | 7 ft x 9 ft ,5 in |
| Basement | Other | 29 ft ,3 in | 12 ft ,8 in | 29 ft ,3 in x 12 ft ,8 in |
| Basement | 3pc Bathroom | 5 ft ,8 in | 6 ft ,8 in | 5 ft ,8 in x 6 ft ,8 in |
| Main Level | Kitchen/dining Room | 19 ft | 12 ft ,10 in | 19 ft x 12 ft ,10 in |
| Main Level | Living Room | 13 ft ,5 in | 20 ft ,5 in | 13 ft ,5 in x 20 ft ,5 in |
| Main Level | Foyer | 4 ft | 4 ft | 4 ft x 4 ft |
| Main Level | 4pc Bathroom | 5 ft | 8 ft ,8 in | 5 ft x 8 ft ,8 in |
| Main Level | Bedroom | 9 ft ,11 in | 9 ft ,7 in | 9 ft ,11 in x 9 ft ,7 in |
| Main Level | Bedroom | 9 ft ,11 in | 9 ft ,7 in | 9 ft ,11 in x 9 ft ,7 in |
| Main Level | Primary Bedroom | 12 ft ,8 in | 10 ft ,8 in | 12 ft ,8 in x 10 ft ,8 in |
| Main Level | 2pc Bathroom | 6 ft ,7 in | 2 ft ,6 in | 6 ft ,7 in x 2 ft ,6 in |
| Main Level | Other | 7 ft ,3 in | 5 ft ,9 in | 7 ft ,3 in x 5 ft ,9 in |
https://www.realtor.ca/real-estate/28988966/408-5th-street-w-wynyard
Interested?
Contact us for more information

