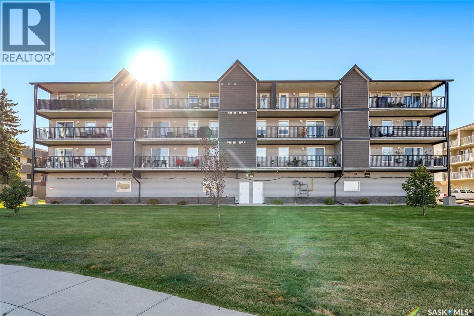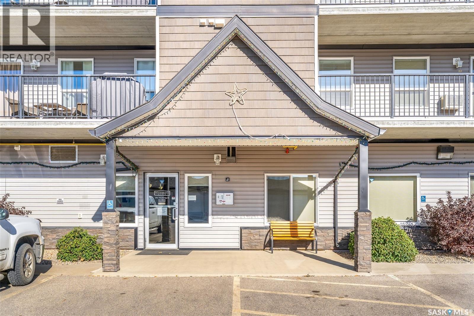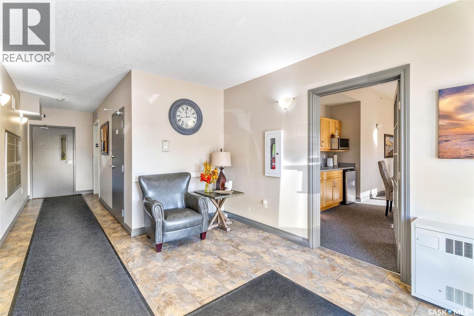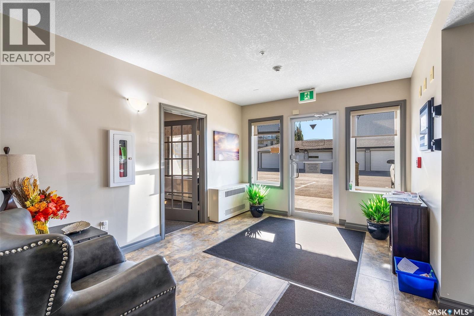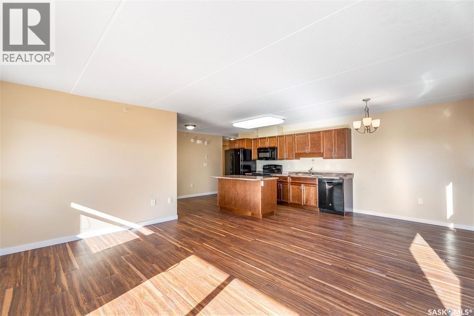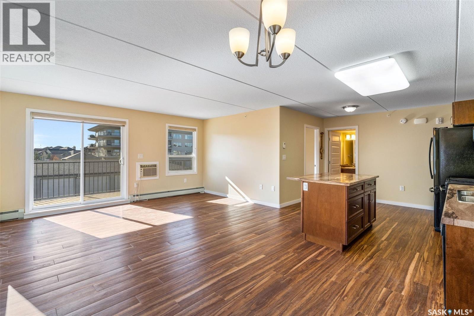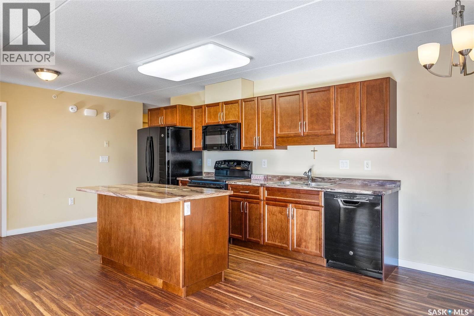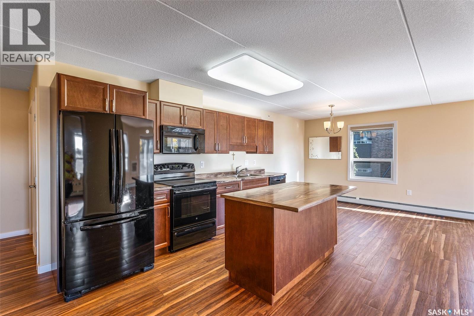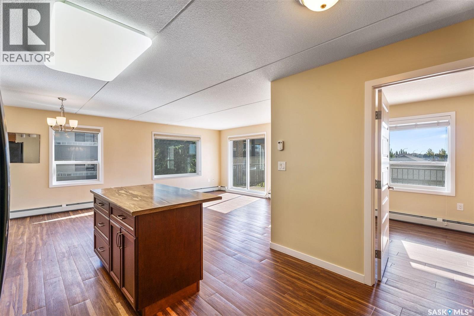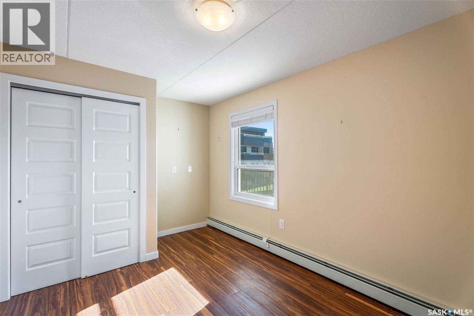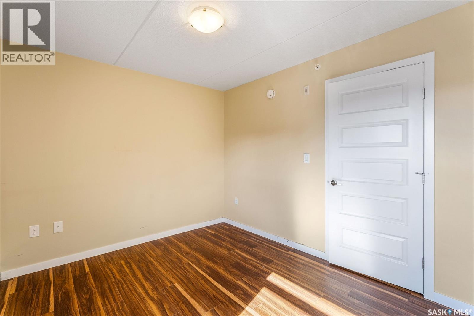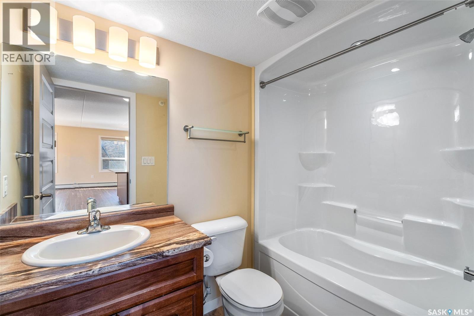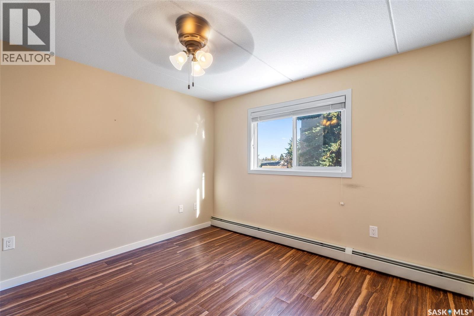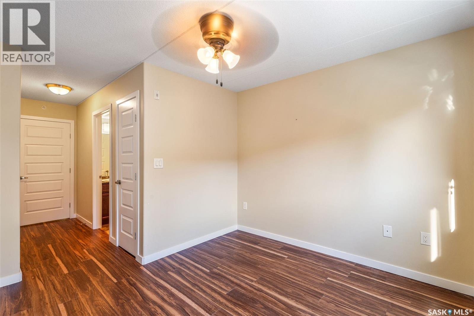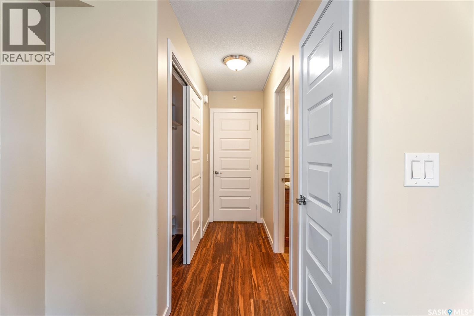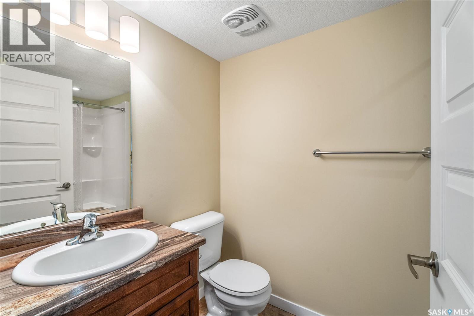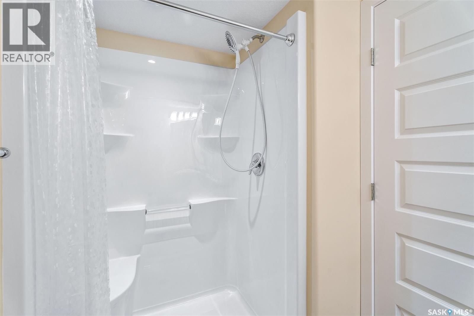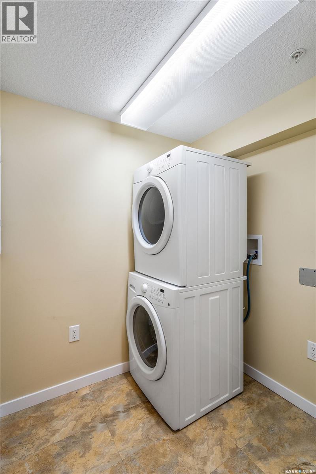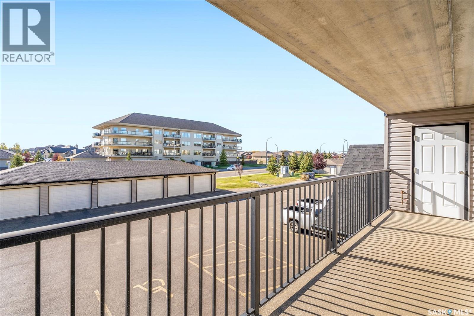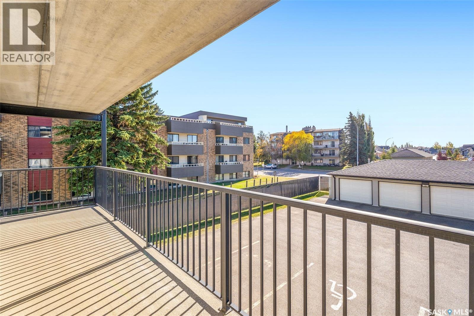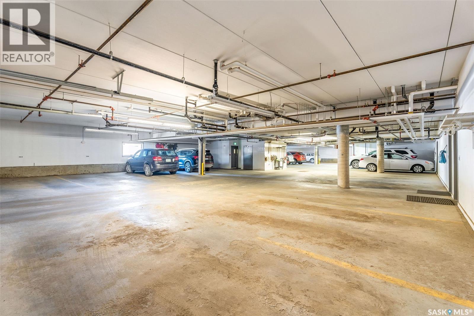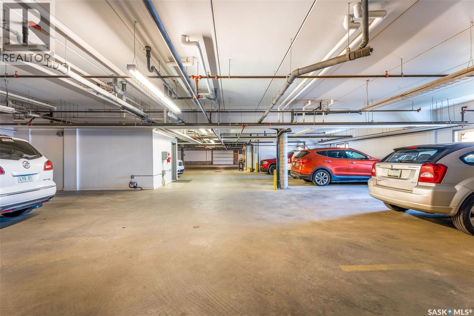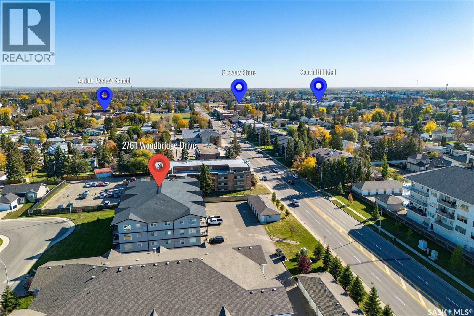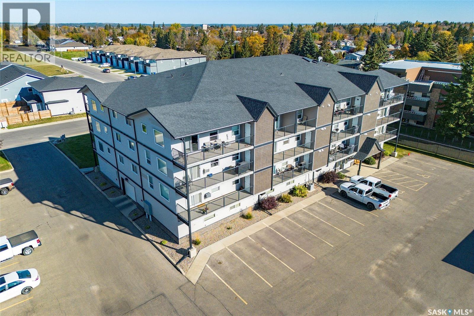208 2761 Woodbridge Drive Prince Albert, Saskatchewan S6V 3Z9
$249,900Maintenance,
$372.15 Monthly
Maintenance,
$372.15 MonthlyBright South-Facing Condo in Excellent West Hill Location! Discover modern comfort and convenience in this spacious 2-bedroom, 2-bathroom condo offering 980 sq. ft. of thoughtfully designed living space. Built in 2014, this bright, open-concept floor plan is filled with natural light from its south-facing exposure, creating a warm and inviting atmosphere throughout. The primary bedroom features double closets and a private 3-piece ensuite with a walk-in shower, while the second bedroom and full bathroom provide plenty of space for guests or a home office. Enjoy a prime West Hill location, just minutes from the Victoria Hospital, Alfred Jenkins Field House, and South Hill Mall, with shopping options including Winners and Safeway. The condo includes all existing appliances, in-suite laundry, 1 underground parking stall, and a secure storage locker for added convenience. A perfect opportunity for those seeking a modern, low-maintenance lifestyle in a safe and desirable neighbourhood! (id:51699)
Property Details
| MLS® Number | SK020821 |
| Property Type | Single Family |
| Neigbourhood | West Hill PA |
| Community Features | Pets Not Allowed |
| Features | Treed, Rectangular, Elevator, Wheelchair Access, Balcony |
Building
| Bathroom Total | 2 |
| Bedrooms Total | 2 |
| Amenities | Exercise Centre |
| Appliances | Washer, Refrigerator, Dishwasher, Dryer, Microwave, Window Coverings, Garage Door Opener Remote(s), Stove |
| Architectural Style | High Rise |
| Constructed Date | 2014 |
| Cooling Type | Wall Unit |
| Heating Fuel | Natural Gas |
| Heating Type | Baseboard Heaters, Hot Water |
| Size Interior | 980 Sqft |
| Type | Apartment |
Parking
| Underground | |
| Other | |
| Heated Garage | |
| Parking Space(s) | 1 |
Land
| Acreage | No |
| Landscape Features | Lawn, Underground Sprinkler |
| Size Irregular | 0.92 |
| Size Total | 0.92 Ac |
| Size Total Text | 0.92 Ac |
Rooms
| Level | Type | Length | Width | Dimensions |
|---|---|---|---|---|
| Main Level | Living Room | 16 ft | Measurements not available x 16 ft | |
| Main Level | Dining Room | 8 ft | 9 ft | 8 ft x 9 ft |
| Main Level | Kitchen | 9 ft | 15 ft | 9 ft x 15 ft |
| Main Level | Bedroom | 11'6 x 20'6 | ||
| Main Level | Bedroom | 10 ft | 13 ft | 10 ft x 13 ft |
| Main Level | 4pc Bathroom | 5'6 x 8'2 | ||
| Main Level | 3pc Bathroom | 8 ft | Measurements not available x 8 ft | |
| Main Level | Laundry Room | 6 ft | Measurements not available x 6 ft |
https://www.realtor.ca/real-estate/28988472/208-2761-woodbridge-drive-prince-albert-west-hill-pa
Interested?
Contact us for more information

