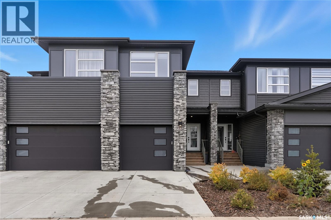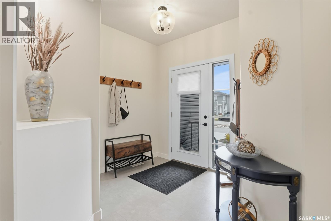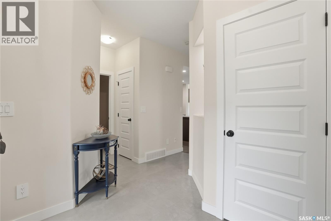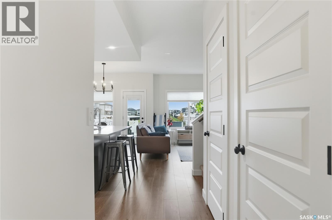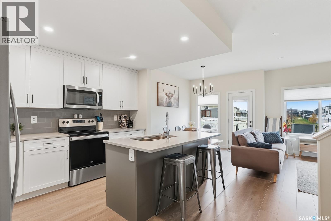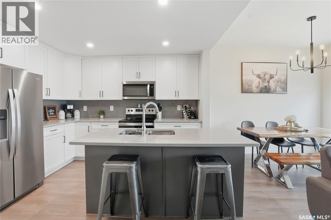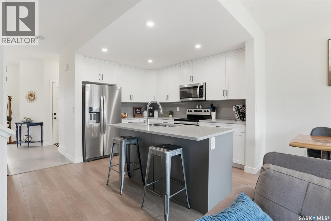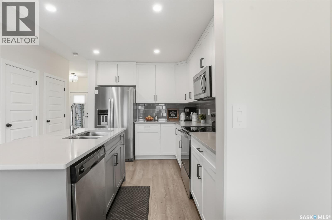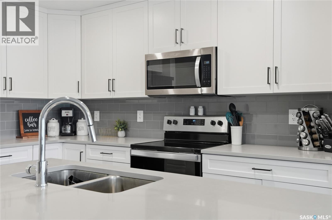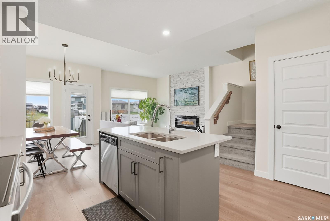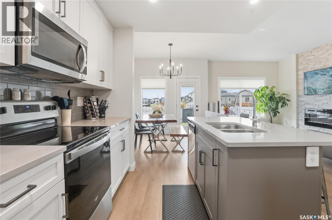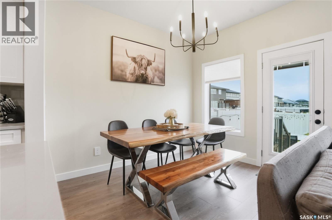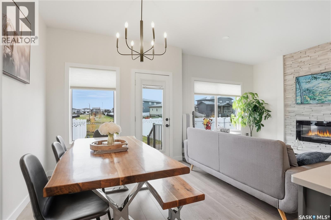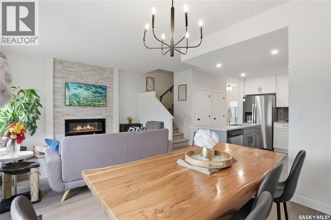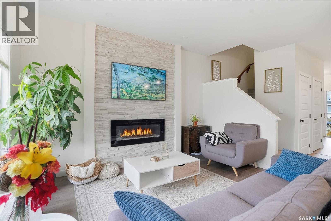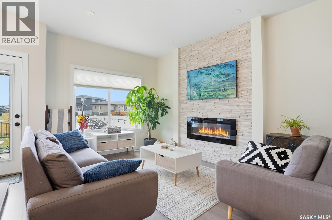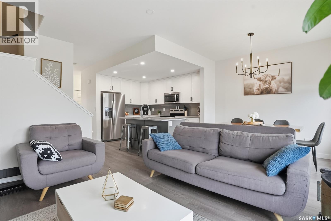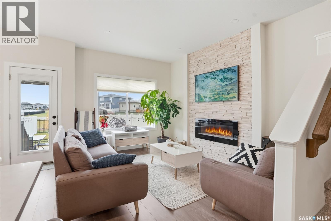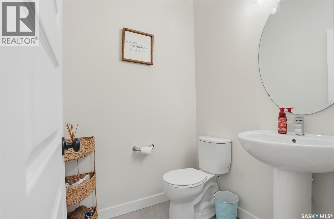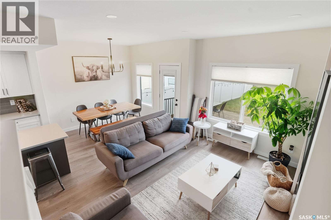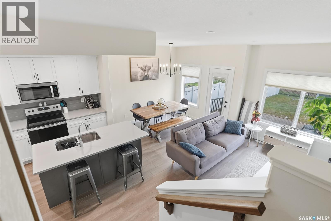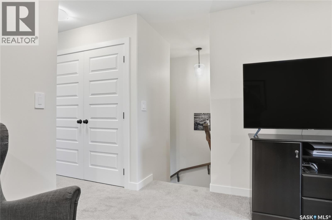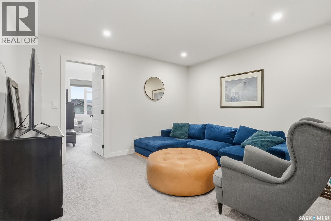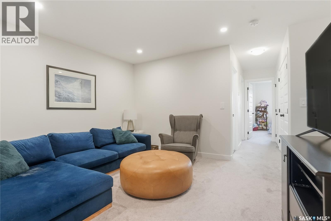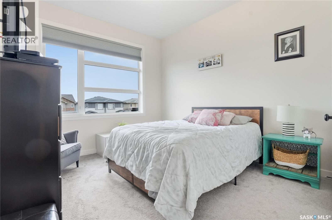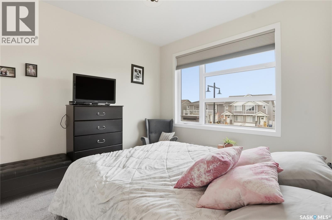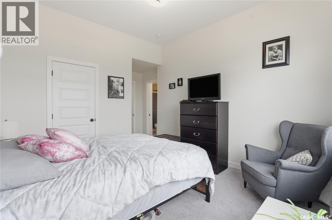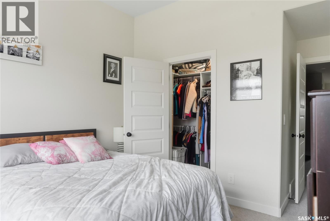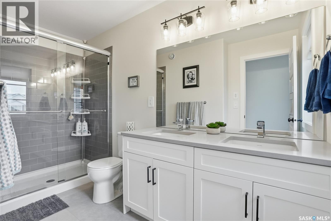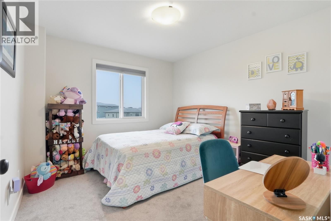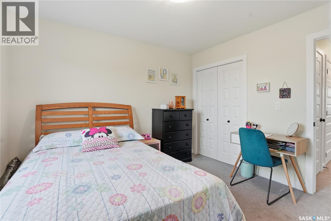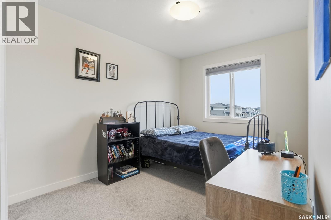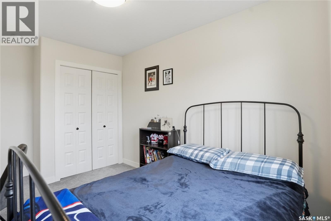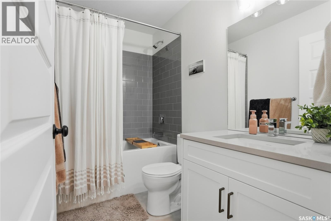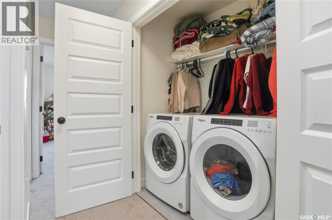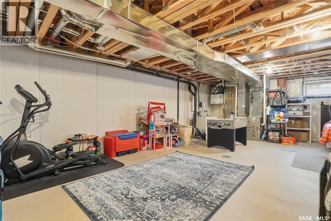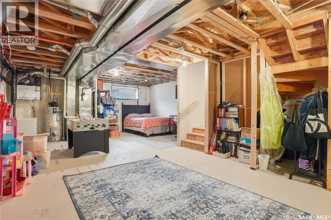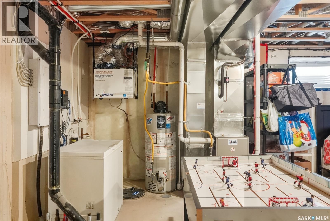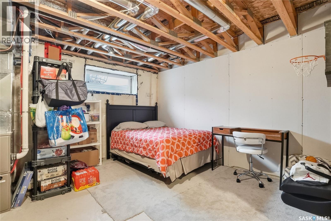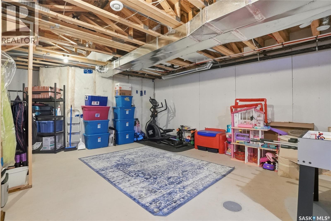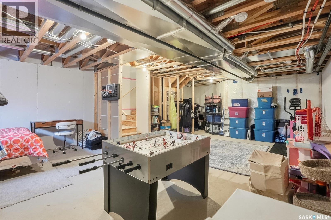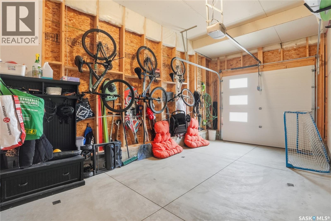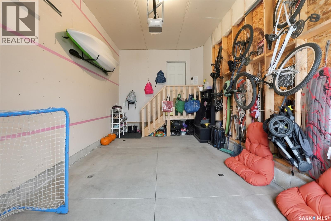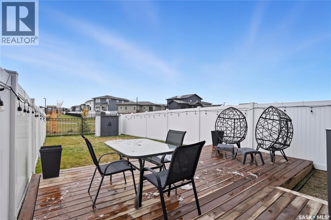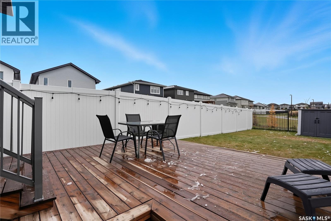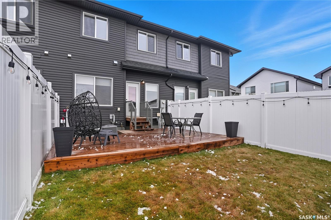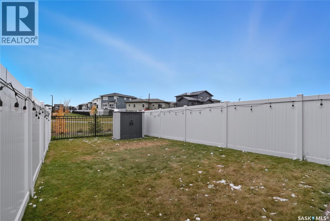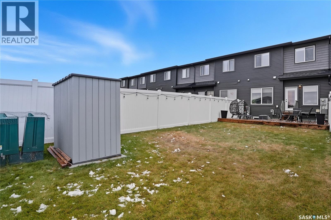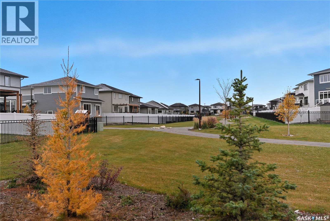3 Bedroom
3 Bathroom
1517 sqft
2 Level
Central Air Conditioning
Forced Air
Lawn
$449,900
Welcome to 832 Brighton Gate — a beautifully maintained two-storey home offering three bedrooms, two and a half bathrooms, and an ideal family-friendly layout. The main floor features a bright and functional kitchen with quartz countertops, stainless-steel appliances, and open views of the south-facing backyard. The spacious living room includes a decorative feature wall with an electric fireplace, creating a cozy focal point for the space. Upstairs, you’ll find a versatile bonus room, a four-piece main bathroom, and three bedrooms, including a primary suite complete with a walk-in closet and a private three-piece ensuite overlooking the park. The basement is open for future development. Additional features include: a single attached garage, concrete driveway, central air conditioning, brand-new rear deck and shed, no condo fees (freehold ownership), fully fenced yard, and rear fence backing directly to the park. (id:51699)
Property Details
|
MLS® Number
|
SK020789 |
|
Property Type
|
Single Family |
|
Neigbourhood
|
Brighton |
|
Features
|
Sump Pump |
|
Structure
|
Deck, Patio(s) |
Building
|
Bathroom Total
|
3 |
|
Bedrooms Total
|
3 |
|
Appliances
|
Dishwasher, Microwave, Garage Door Opener Remote(s), Central Vacuum - Roughed In, Storage Shed |
|
Architectural Style
|
2 Level |
|
Basement Development
|
Partially Finished |
|
Basement Type
|
Full (partially Finished) |
|
Constructed Date
|
2023 |
|
Cooling Type
|
Central Air Conditioning |
|
Heating Fuel
|
Natural Gas |
|
Heating Type
|
Forced Air |
|
Stories Total
|
2 |
|
Size Interior
|
1517 Sqft |
|
Type
|
Row / Townhouse |
Parking
|
Attached Garage
|
|
|
Parking Space(s)
|
2 |
Land
|
Acreage
|
No |
|
Fence Type
|
Fence |
|
Landscape Features
|
Lawn |
|
Size Frontage
|
20 Ft |
|
Size Irregular
|
2620.00 |
|
Size Total
|
2620 Sqft |
|
Size Total Text
|
2620 Sqft |
Rooms
| Level |
Type |
Length |
Width |
Dimensions |
|
Second Level |
Primary Bedroom |
11 ft ,5 in |
12 ft ,2 in |
11 ft ,5 in x 12 ft ,2 in |
|
Second Level |
4pc Ensuite Bath |
|
|
X x X |
|
Second Level |
Bedroom |
8 ft ,6 in |
11 ft ,2 in |
8 ft ,6 in x 11 ft ,2 in |
|
Second Level |
Bedroom |
10 ft ,6 in |
11 ft |
10 ft ,6 in x 11 ft |
|
Second Level |
4pc Bathroom |
|
|
X x X |
|
Second Level |
Laundry Room |
|
|
X x X |
|
Second Level |
Bonus Room |
13 ft ,4 in |
11 ft ,4 in |
13 ft ,4 in x 11 ft ,4 in |
|
Main Level |
Kitchen |
8 ft ,8 in |
11 ft ,10 in |
8 ft ,8 in x 11 ft ,10 in |
|
Main Level |
Dining Room |
8 ft ,8 in |
10 ft ,2 in |
8 ft ,8 in x 10 ft ,2 in |
|
Main Level |
Living Room |
10 ft ,2 in |
13 ft ,3 in |
10 ft ,2 in x 13 ft ,3 in |
|
Main Level |
2pc Bathroom |
|
|
X x X |
https://www.realtor.ca/real-estate/28986824/832-brighton-gate-saskatoon-brighton

