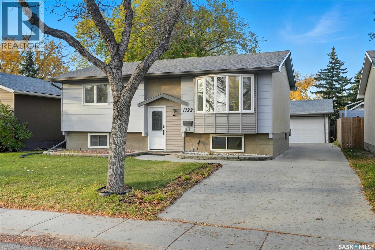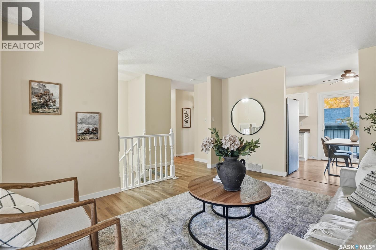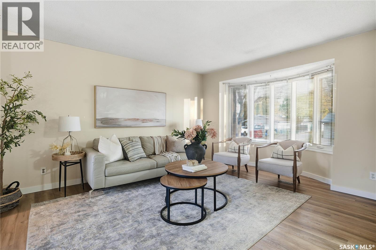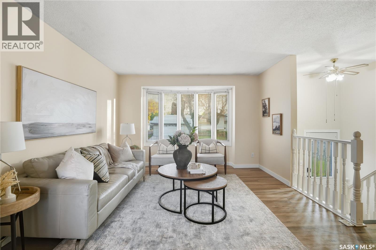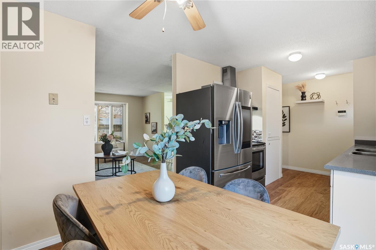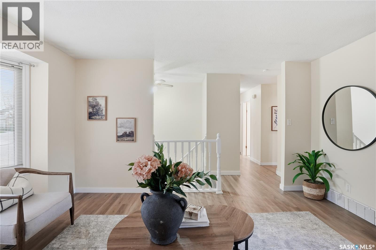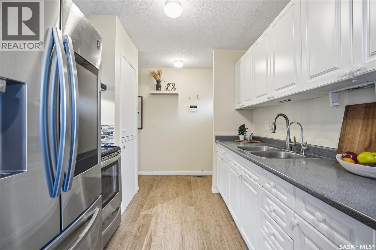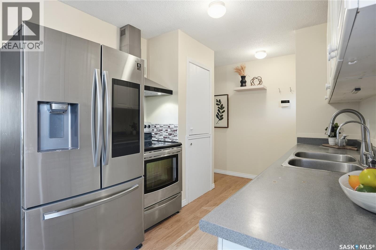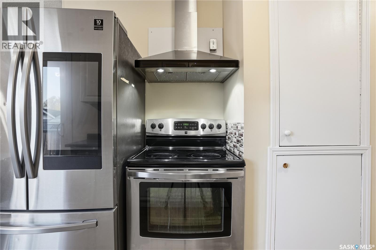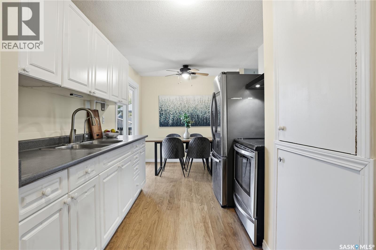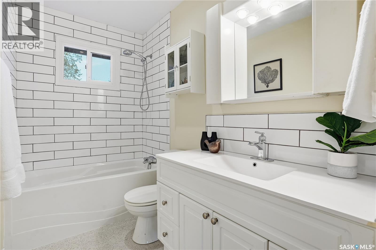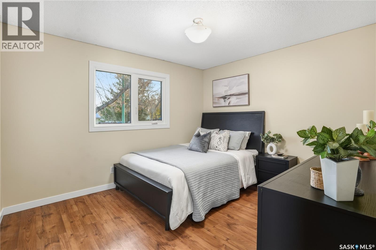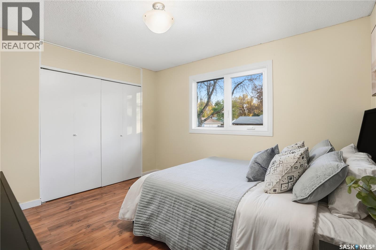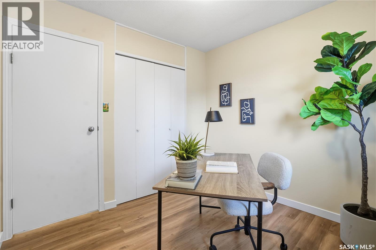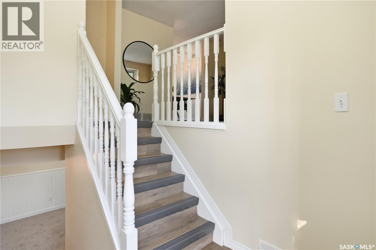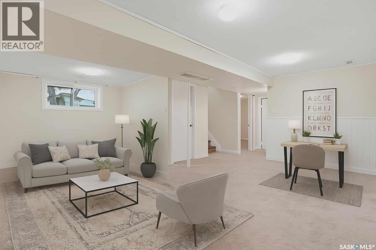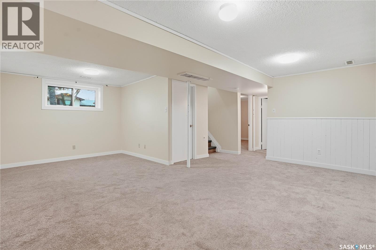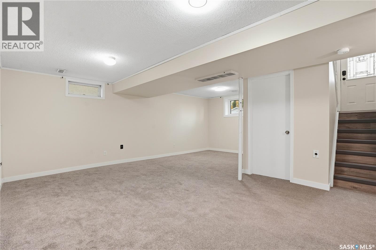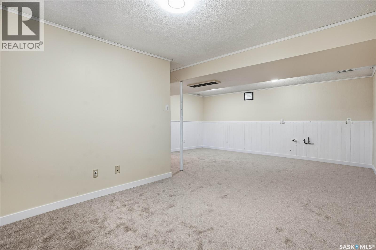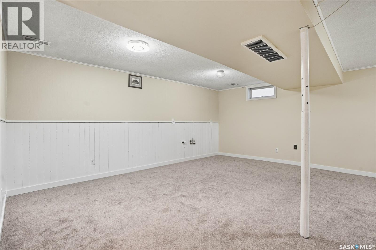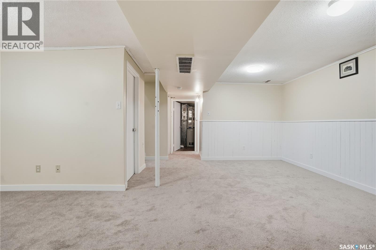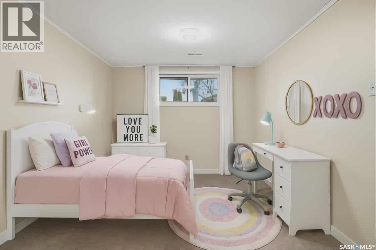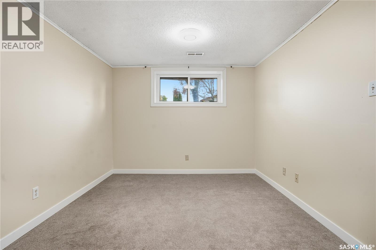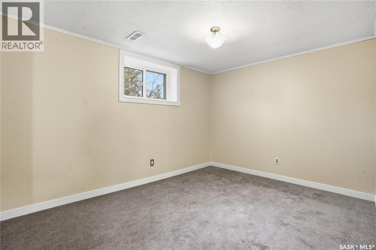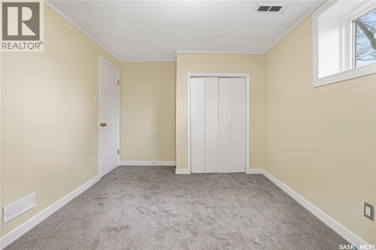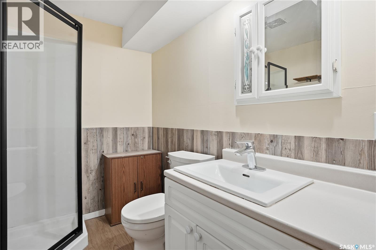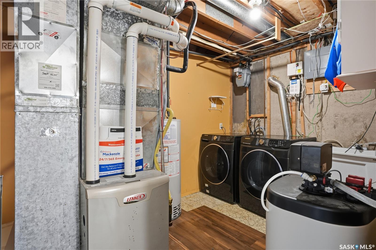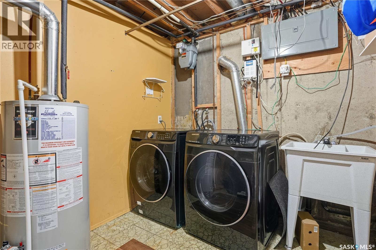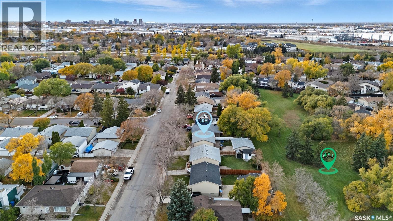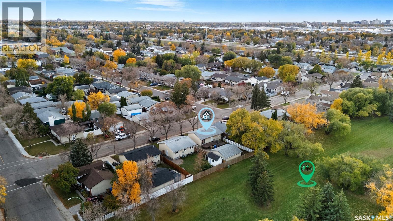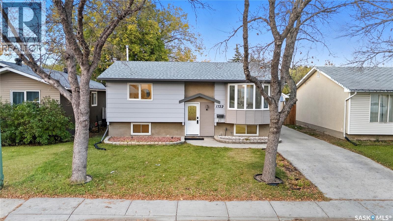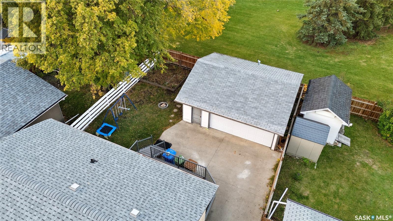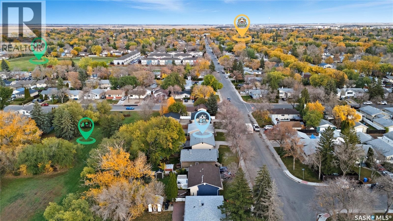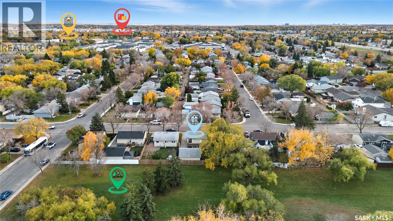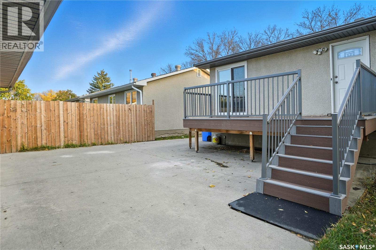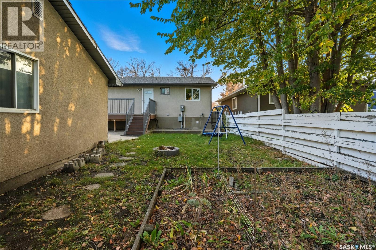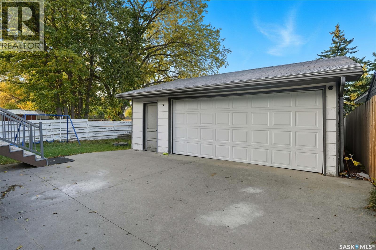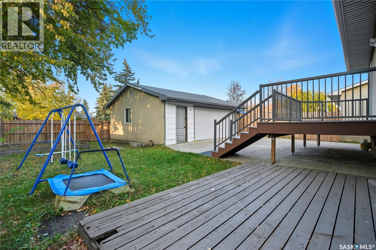1722 7th Avenue E Regina, Saskatchewan S4N 4H1
$329,999
OPEN HOUSE, SAT, OCT 18 FROM NOON TO 1:30 PM. Excellent starter home, welcome home to 1722 7th Ave E — over 800 sq f this bilevel is move-in ready and full of natural light. This 2 + 1 bedroom home features a bright, south-facing living room, an updated kitchen, and a dining door that opens to a composite deck overlooking a large yard and adjacent green space — perfect for morning coffee or weekend relaxation. Lower level offers thoughtful family-ready space: a large recreation room, a third bedroom and a three-piece bath, plus brand-new carpet in the basement. Outside you’ll find a double detached garage with a newer overhead door and plenty of fenced yard for kids and pets to run and play. Notable upgrades since 2021 include, flooring, electrical panel, composite deck, pvc windows, shingles replaced in 2025, new basement carpet Oct 2025, garage over head door. Comfortable, well-maintained and tucked backing onto green space — an excellent option for families or first-time buyers who want outdoor living with easy maintenance. Book your showing today to see this home in person. *Note some photos have been virtually staged* (id:51699)
Open House
This property has open houses!
12:00 pm
Ends at:1:30 pm
Property Details
| MLS® Number | SK020895 |
| Property Type | Single Family |
| Neigbourhood | Glencairn |
| Features | Treed, Rectangular, Sump Pump |
| Structure | Deck |
Building
| Bathroom Total | 2 |
| Bedrooms Total | 3 |
| Appliances | Washer, Refrigerator, Dryer, Garage Door Opener Remote(s), Stove |
| Architectural Style | Bi-level |
| Basement Development | Finished |
| Basement Type | Full (finished) |
| Constructed Date | 1972 |
| Heating Fuel | Natural Gas |
| Heating Type | Forced Air |
| Size Interior | 807 Sqft |
| Type | House |
Parking
| Detached Garage | |
| Parking Space(s) | 5 |
Land
| Acreage | No |
| Fence Type | Partially Fenced |
| Landscape Features | Lawn |
| Size Frontage | 47 Ft |
| Size Irregular | 4695.00 |
| Size Total | 4695 Sqft |
| Size Total Text | 4695 Sqft |
Rooms
| Level | Type | Length | Width | Dimensions |
|---|---|---|---|---|
| Basement | 3pc Bathroom | x x x | ||
| Basement | Bedroom | 14 ft ,2 in | 9 ft ,9 in | 14 ft ,2 in x 9 ft ,9 in |
| Basement | Other | 20 ft | 10 ft | 20 ft x 10 ft |
| Basement | Storage | x x x | ||
| Basement | Laundry Room | 11 ft ,9 in | 9 ft ,8 in | 11 ft ,9 in x 9 ft ,8 in |
| Main Level | Living Room | 15 ft ,9 in | 11 ft ,11 in | 15 ft ,9 in x 11 ft ,11 in |
| Main Level | Kitchen | 11 ft ,2 in | 8 ft ,9 in | 11 ft ,2 in x 8 ft ,9 in |
| Main Level | Dining Room | 6 ft ,2 in | 8 ft ,9 in | 6 ft ,2 in x 8 ft ,9 in |
| Main Level | 4pc Bathroom | x x x | ||
| Main Level | Bedroom | 8 ft ,5 in | 8 ft ,9 in | 8 ft ,5 in x 8 ft ,9 in |
| Main Level | Bedroom | 12 ft | 10 ft | 12 ft x 10 ft |
https://www.realtor.ca/real-estate/28992763/1722-7th-avenue-e-regina-glencairn
Interested?
Contact us for more information

