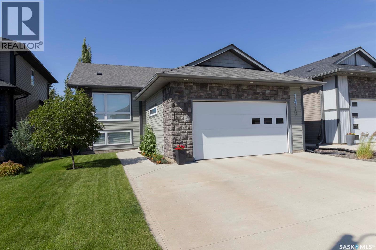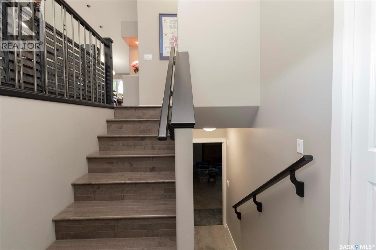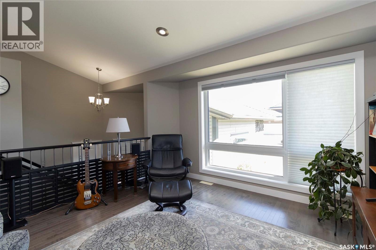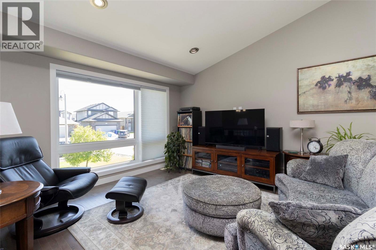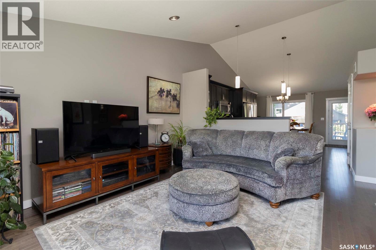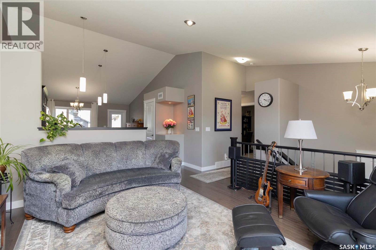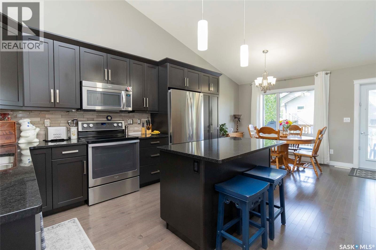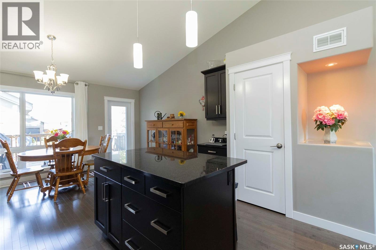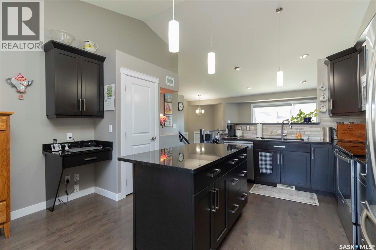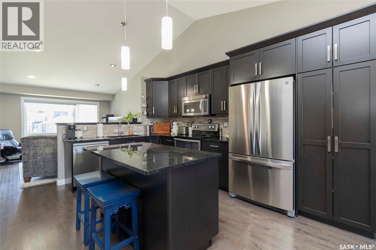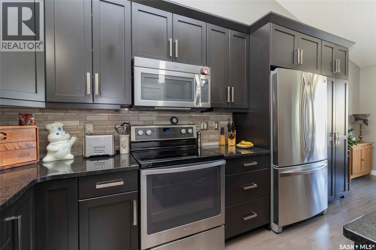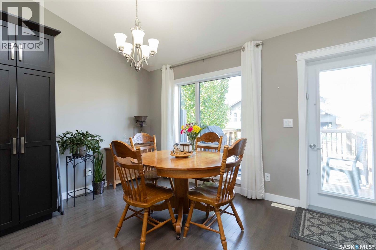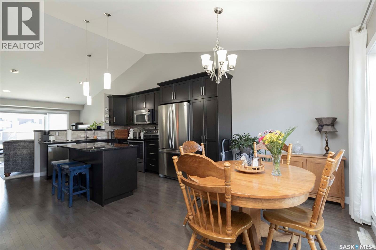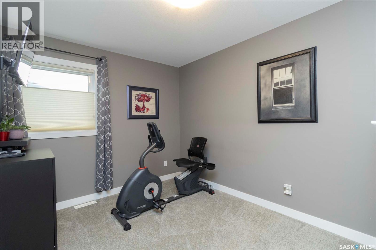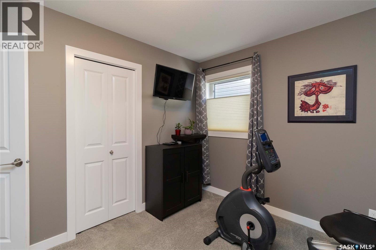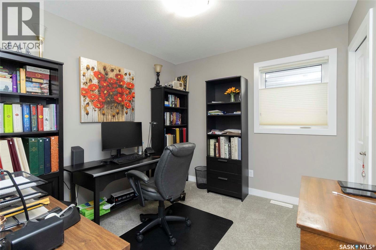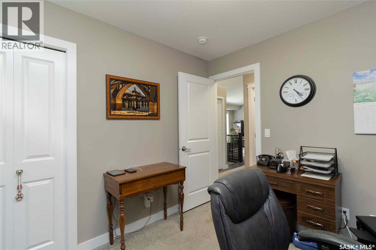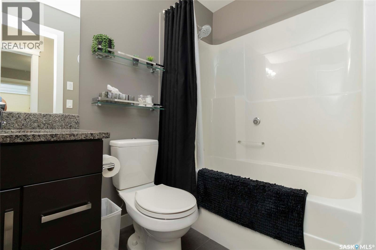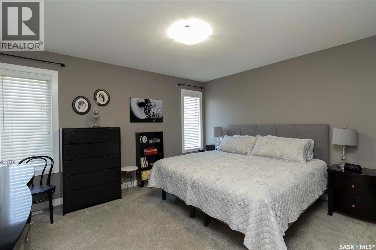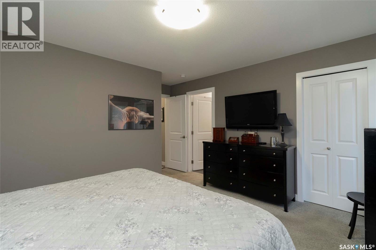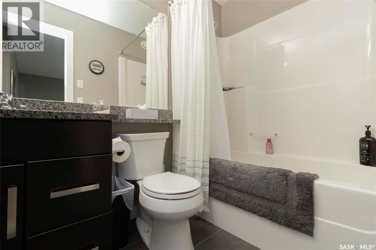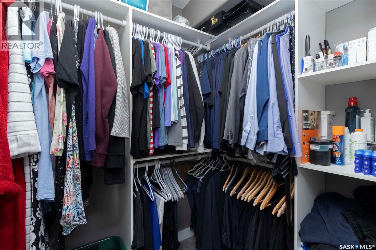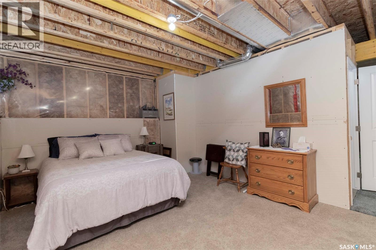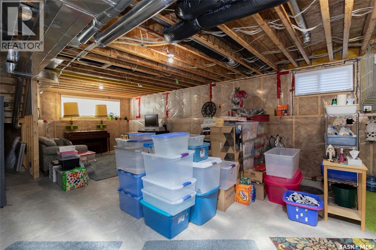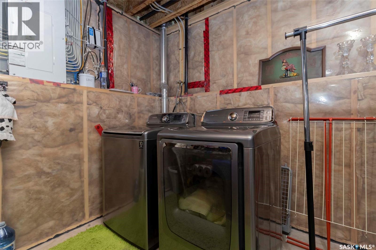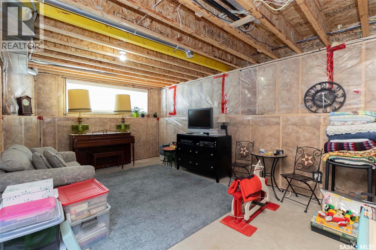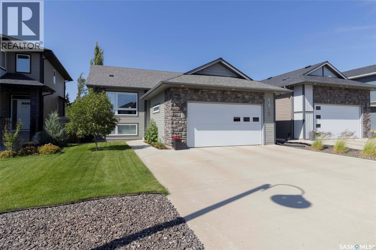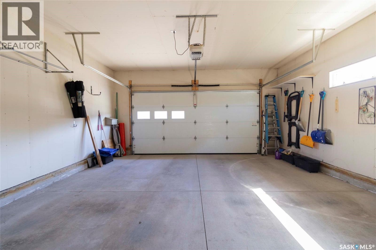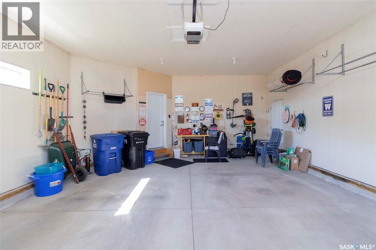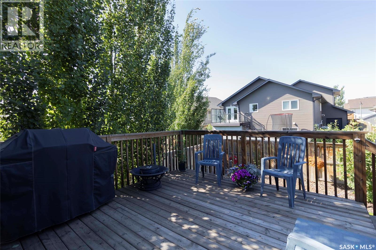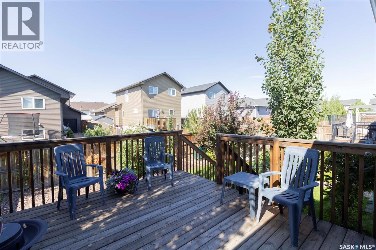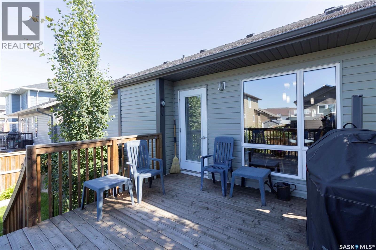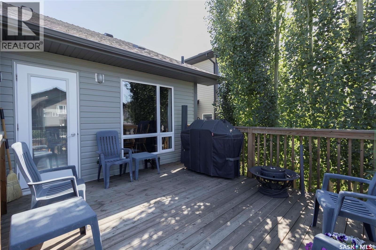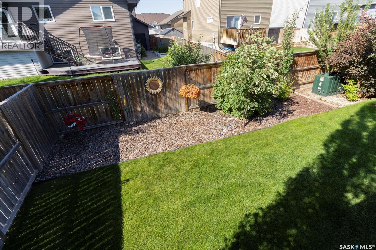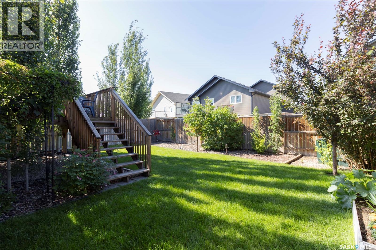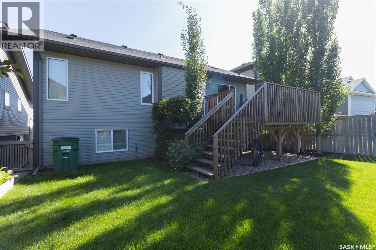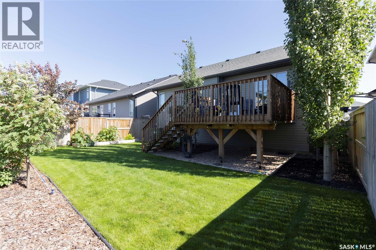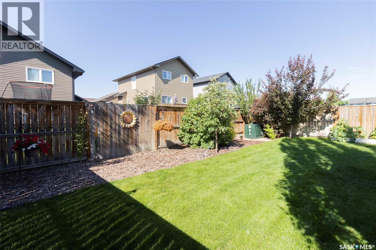1419 Pringle Crescent Saskatoon, Saskatchewan S7T 0S6
$524,900
Welcome to High Quality Craftsmanship in this sought after "Streetscape" Home! EnerGuide rated and tested, this home has many upgraded efficiency features, such as a Tankless water heater, HRV, 95% ultra-high efficient furnace, basement exterior walls insulated to R20, main floor has Triple pane windows..... and the list goes on. Gorgeous finishings with gleaming hardwood and tile flooring, granite counter tops, custom cabinets and railings. Everything you would want in a home. These are the "Original" owners, and this home looks as good as the day they moved in! Back yard has a pressure treated deck with a landscaped yard, very nicely done! Basement is ready for development to meet your expectations. All amenities are nearby in Stonebridge. This home offers more than just a place to live..... its an opportunity to grow your family and create lasting memories!. As per the Seller’s direction, all offers will be presented on 10/19/2025 3:00PM. (id:51699)
Open House
This property has open houses!
2:00 pm
Ends at:4:00 pm
Property Details
| MLS® Number | SK020873 |
| Property Type | Single Family |
| Neigbourhood | Stonebridge |
| Features | Treed, Rectangular, Sump Pump |
| Structure | Deck |
Building
| Bathroom Total | 2 |
| Bedrooms Total | 3 |
| Appliances | Washer, Refrigerator, Dishwasher, Dryer, Microwave, Humidifier, Window Coverings, Garage Door Opener Remote(s), Stove |
| Architectural Style | Bi-level |
| Basement Development | Unfinished |
| Basement Type | Full (unfinished) |
| Constructed Date | 2014 |
| Cooling Type | Central Air Conditioning, Air Exchanger |
| Heating Fuel | Natural Gas |
| Heating Type | Forced Air |
| Size Interior | 1201 Sqft |
| Type | House |
Parking
| Attached Garage | |
| Parking Space(s) | 4 |
Land
| Acreage | No |
| Fence Type | Fence |
| Landscape Features | Lawn |
| Size Frontage | 42 Ft |
| Size Irregular | 4822.00 |
| Size Total | 4822 Sqft |
| Size Total Text | 4822 Sqft |
Rooms
| Level | Type | Length | Width | Dimensions |
|---|---|---|---|---|
| Basement | Other | Measurements not available | ||
| Main Level | Living Room | 13 ft ,6 in | 13 ft ,3 in | 13 ft ,6 in x 13 ft ,3 in |
| Main Level | Kitchen/dining Room | 22 ft | 13 ft ,10 in | 22 ft x 13 ft ,10 in |
| Main Level | Primary Bedroom | 13 ft ,6 in | 11 ft ,10 in | 13 ft ,6 in x 11 ft ,10 in |
| Main Level | 4pc Ensuite Bath | x x x | ||
| Main Level | Bedroom | 12 ft ,4 in | 9 ft | 12 ft ,4 in x 9 ft |
| Main Level | Bedroom | 9 ft ,10 in | 9 ft ,1 in | 9 ft ,10 in x 9 ft ,1 in |
| Main Level | 4pc Bathroom | x x x |
https://www.realtor.ca/real-estate/28996108/1419-pringle-crescent-saskatoon-stonebridge
Interested?
Contact us for more information

