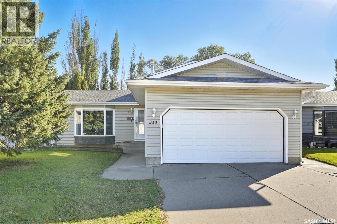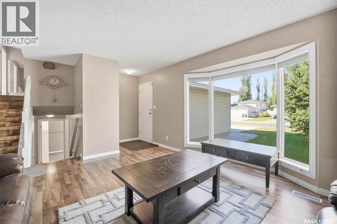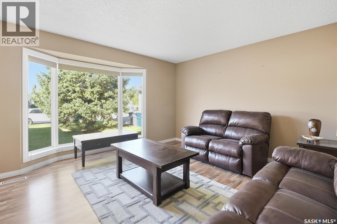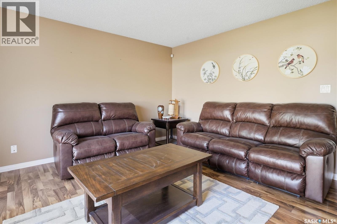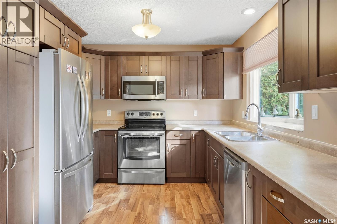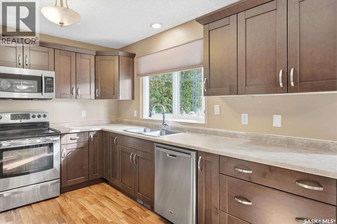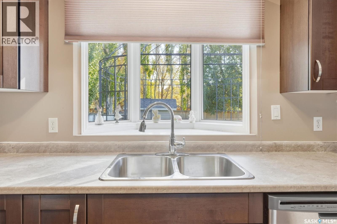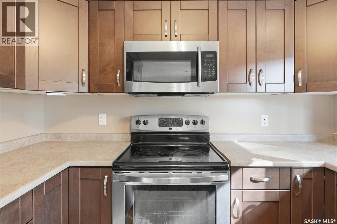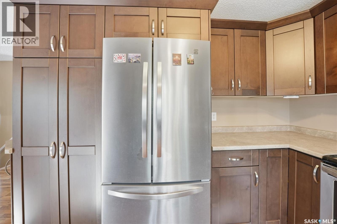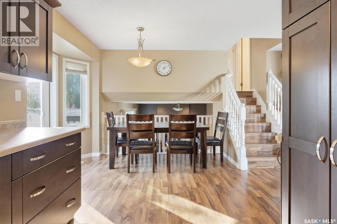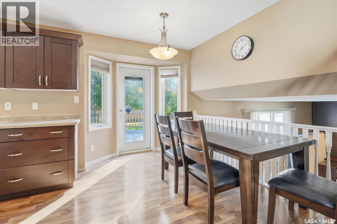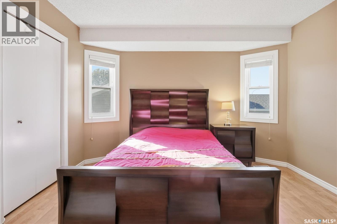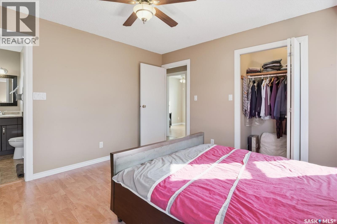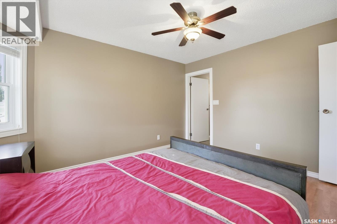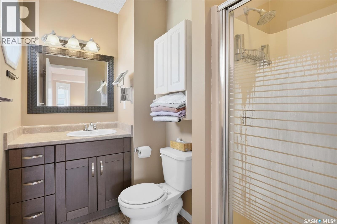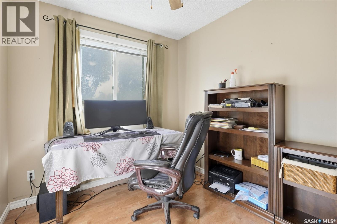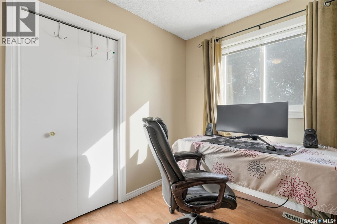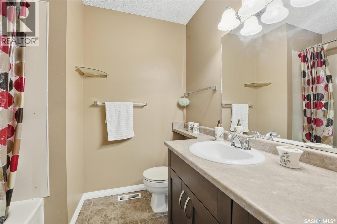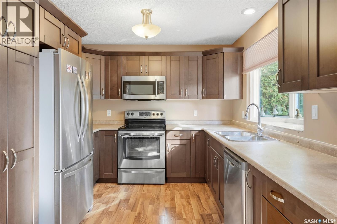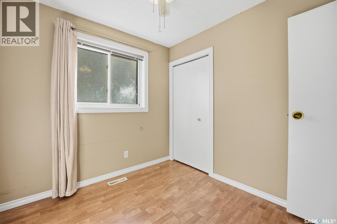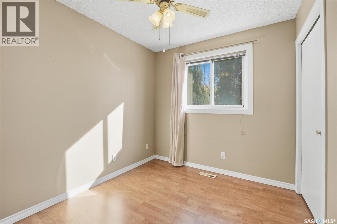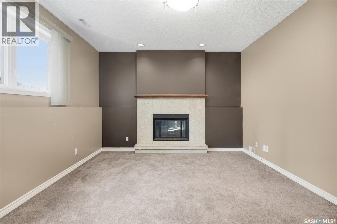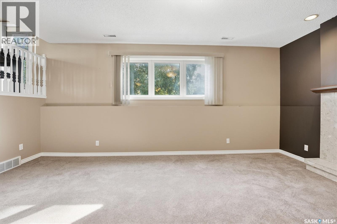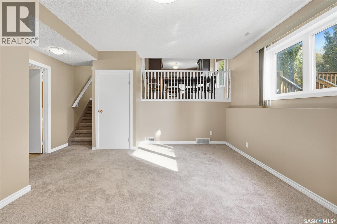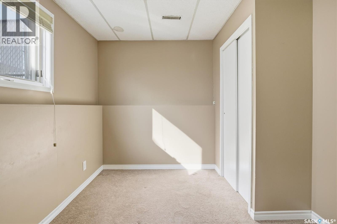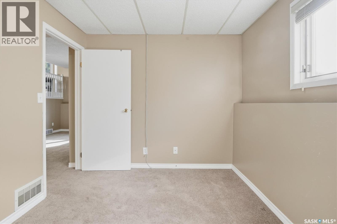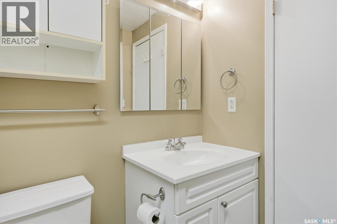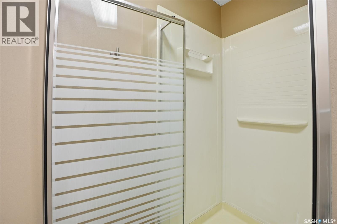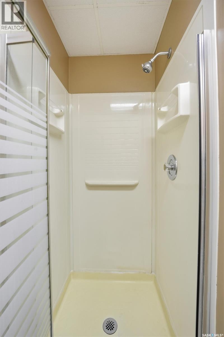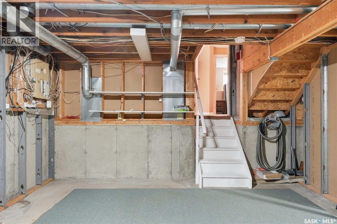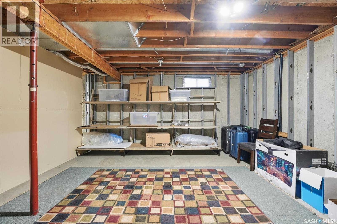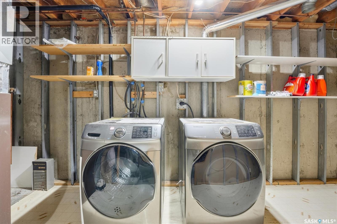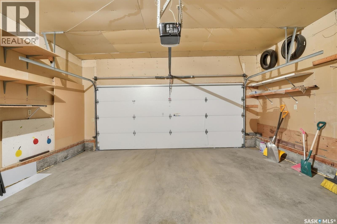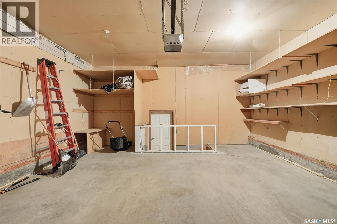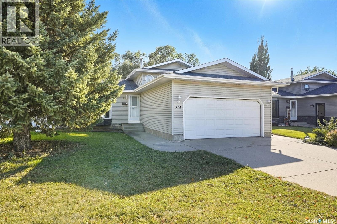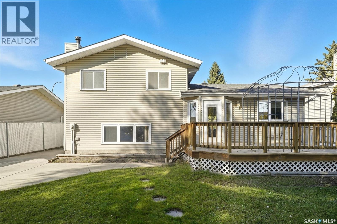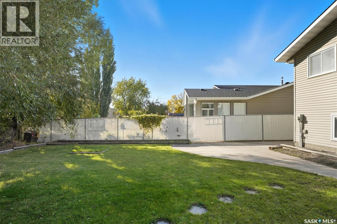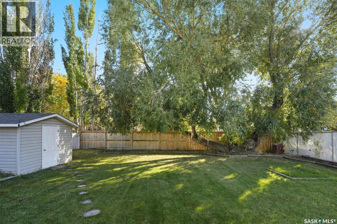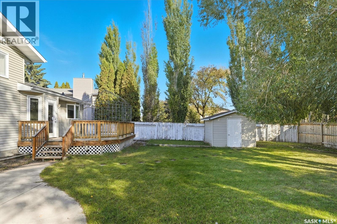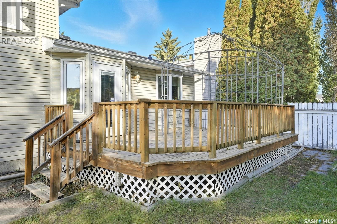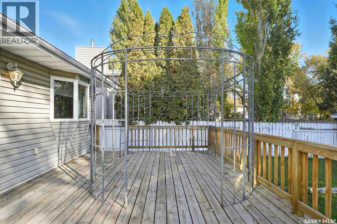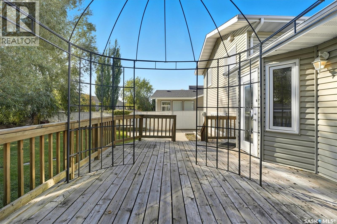314 Konihowski Road Saskatoon, Saskatchewan S7S 1A8
4 Bedroom
3 Bathroom
1033 sqft
Fireplace
Central Air Conditioning
Forced Air
Lawn
$505,000
This home is a gem - spacious, light-filled, and instantly livable. Enjoy a stylish kitchen, a garden door to a deck and huge mature yard, and an attached 2-car garage with direct entry for ultimate convenience. As per the Seller’s direction, all offers will be presented on 10/19/2025 6:00PM. (id:51699)
Open House
This property has open houses!
October
18
Saturday
Starts at:
10:00 am
Ends at:4:00 pm
October
19
Sunday
Starts at:
10:00 am
Ends at:4:00 pm
Property Details
| MLS® Number | SK020926 |
| Property Type | Single Family |
| Neigbourhood | Silverspring |
| Features | Treed |
| Structure | Deck |
Building
| Bathroom Total | 3 |
| Bedrooms Total | 4 |
| Appliances | Washer, Refrigerator, Dishwasher, Dryer, Window Coverings, Garage Door Opener Remote(s), Storage Shed, Stove |
| Basement Development | Unfinished |
| Basement Type | Full (unfinished) |
| Constructed Date | 1988 |
| Construction Style Split Level | Split Level |
| Cooling Type | Central Air Conditioning |
| Fireplace Fuel | Wood |
| Fireplace Present | Yes |
| Fireplace Type | Conventional |
| Heating Fuel | Natural Gas |
| Heating Type | Forced Air |
| Size Interior | 1033 Sqft |
| Type | House |
Parking
| Attached Garage | |
| Parking Space(s) | 4 |
Land
| Acreage | No |
| Fence Type | Fence |
| Landscape Features | Lawn |
| Size Irregular | 6828.00 |
| Size Total | 6828 Sqft |
| Size Total Text | 6828 Sqft |
Rooms
| Level | Type | Length | Width | Dimensions |
|---|---|---|---|---|
| Second Level | Bedroom | 9'3'' x 8'2'' | ||
| Second Level | Bedroom | 9'4'' x 7'9'' | ||
| Second Level | Bedroom | 11'11'' x 12'5'' | ||
| Second Level | 4pc Bathroom | 6'6'' x 7'7'' | ||
| Second Level | 3pc Bathroom | 6'4'' x 7'7'' | ||
| Third Level | Family Room | 12'3'' x 18'5'' | ||
| Third Level | Bedroom | 11'7'' x 8'2'' | ||
| Third Level | 3pc Bathroom | 8'7'' x 6'5'' | ||
| Basement | Storage | 16'0'' x 18'9'' | ||
| Basement | Laundry Room | 6'1'' x 18'9'' | ||
| Main Level | Living Room | 14'8'' x 19'9'' | ||
| Main Level | Dining Room | 10'11'' x 6'6'' | ||
| Main Level | Kitchen | 9'3'' x 12'4'' |
https://www.realtor.ca/real-estate/28997199/314-konihowski-road-saskatoon-silverspring
Interested?
Contact us for more information

