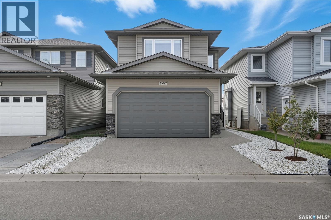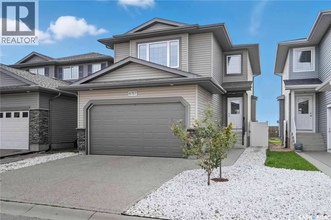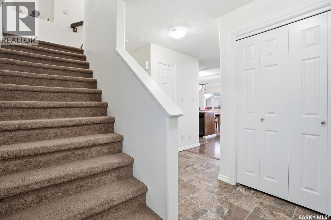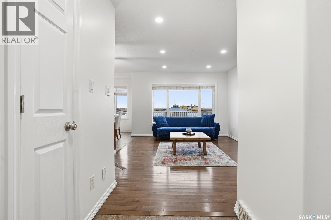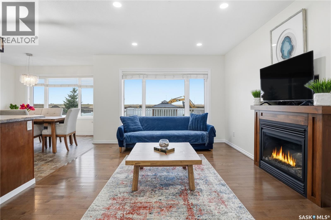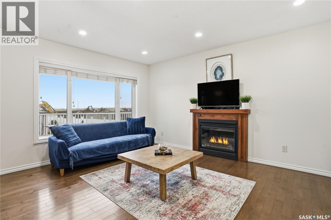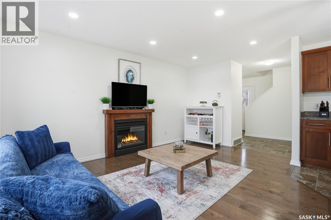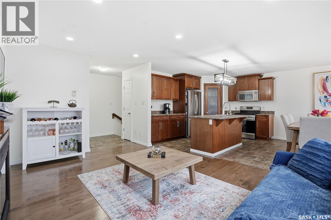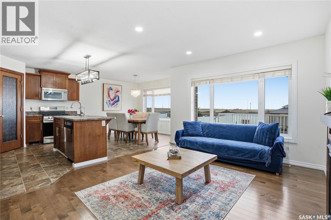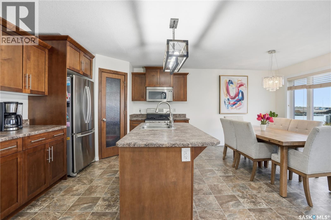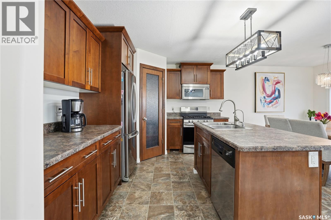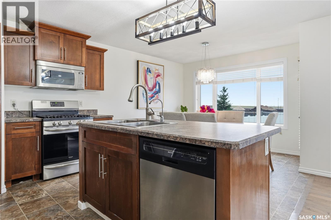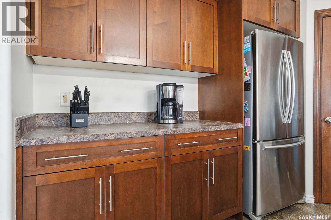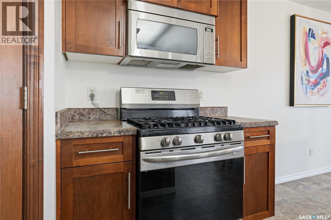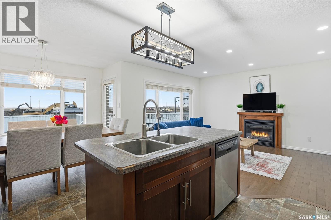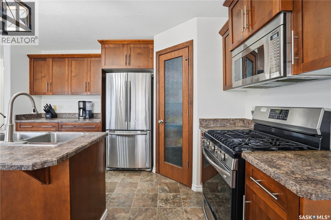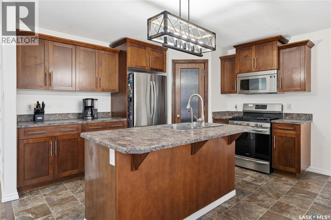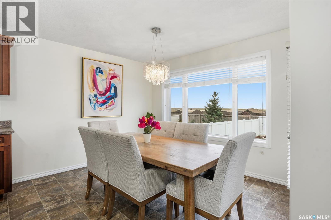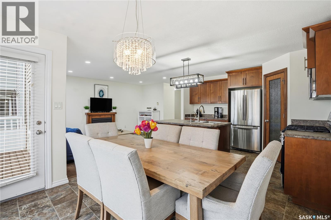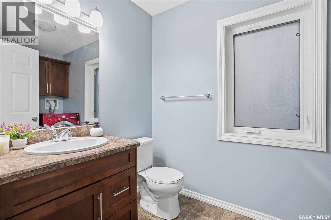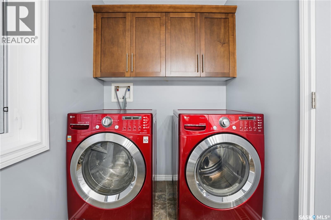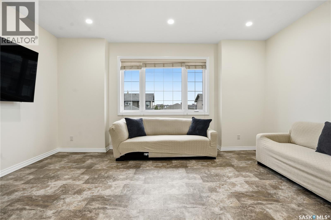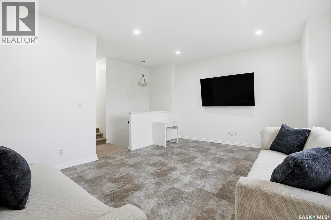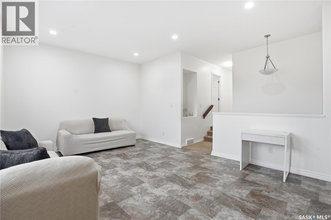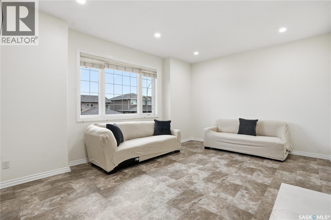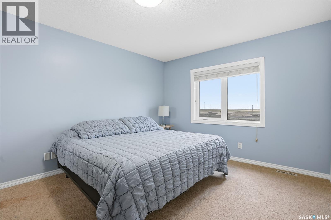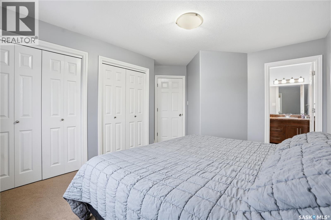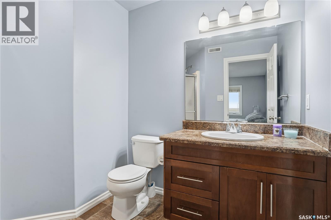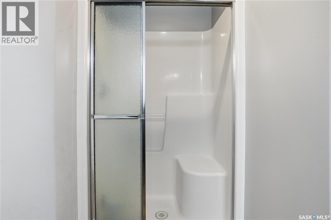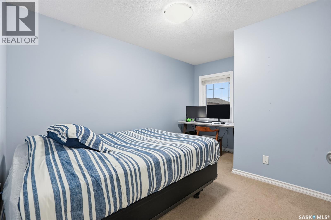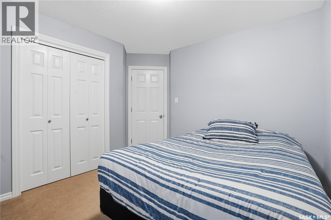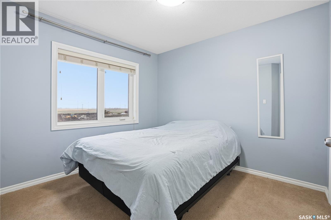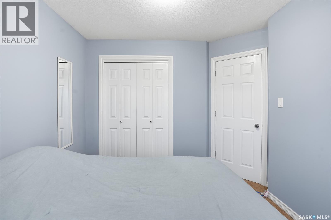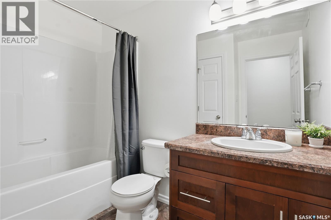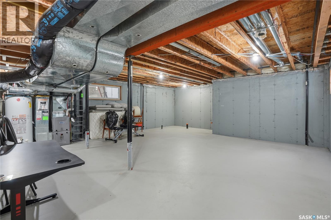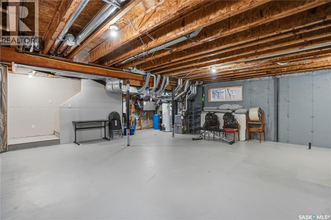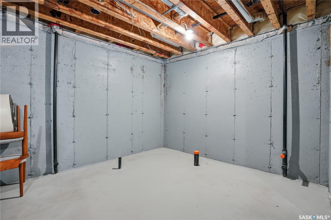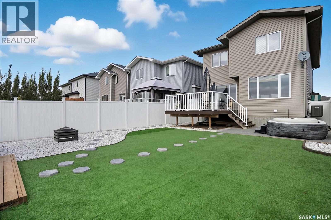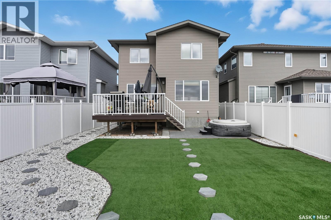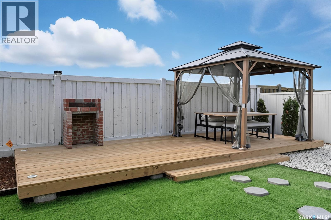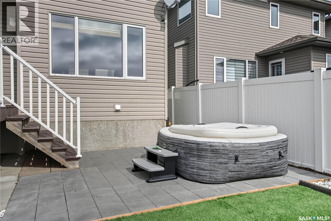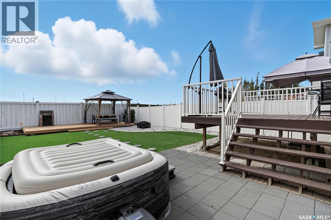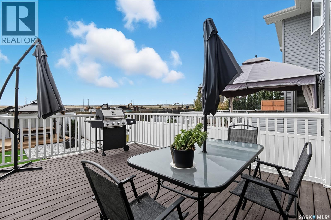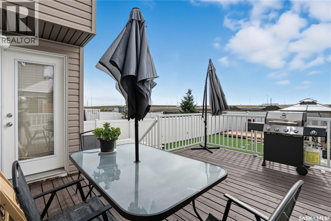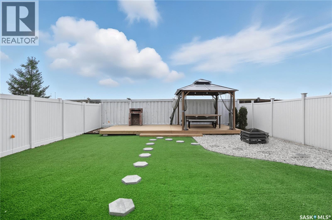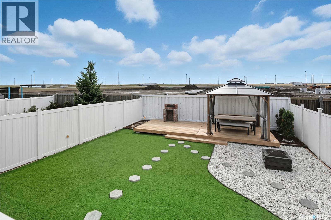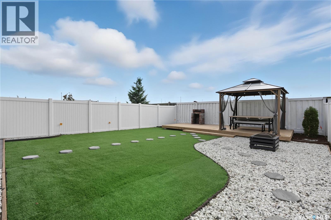3 Bedroom
3 Bathroom
1662 sqft
2 Level
Fireplace
Central Air Conditioning
Forced Air
$514,900
Welcome to Harbour Landing — a vibrant Regina community that truly has it all. From grocery stores and schools to cozy cafés and beautiful parks, everything you need is right here. This spacious two-storey home sits just steps from McKenna Park and the Harbour Landing walking paths. Inside, you’ll immediately notice the bright, natural light streaming through the south-facing windows. The living room features maple hardwood floors and a gas fireplace — perfect for cozy winter evenings. The kitchen is both stylish and functional, with a gas range, plenty of counter space, and ample cabinetry. It flows seamlessly into the dining area, where a glass door leads to your back deck for easy indoor-outdoor living. A convenient laundry area with a half bath completes the main floor. Upstairs, the large bonus room with brand-new vinyl flooring offers flexible space for a playroom, movie nights, or a home office. You’ll also find three bedrooms and a four-piece main bathroom. The primary bedroom includes dual closets and a private three-piece ensuite. The basement is open for future development, with large windows and rough-ins for a bathroom and wet bar — ready for your personal touch. When summer arrives, the backyard is made for relaxing and entertaining. Enjoy low-maintenance landscaping, a steel-frame gazebo with lighting and a built-in speaker, and electrical access if you want to add string lights for a little extra evening charm. You will even have a firepit area and patio that is the perfect spot for a hot tub! (id:51699)
Property Details
|
MLS® Number
|
SK021115 |
|
Property Type
|
Single Family |
|
Neigbourhood
|
Harbour Landing |
|
Features
|
Treed, Rectangular, Double Width Or More Driveway |
|
Structure
|
Deck, Patio(s) |
Building
|
Bathroom Total
|
3 |
|
Bedrooms Total
|
3 |
|
Appliances
|
Washer, Refrigerator, Dishwasher, Dryer, Microwave, Window Coverings, Garage Door Opener Remote(s), Central Vacuum - Roughed In, Stove |
|
Architectural Style
|
2 Level |
|
Basement Development
|
Unfinished |
|
Basement Type
|
Full (unfinished) |
|
Constructed Date
|
2011 |
|
Cooling Type
|
Central Air Conditioning |
|
Fireplace Fuel
|
Gas |
|
Fireplace Present
|
Yes |
|
Fireplace Type
|
Conventional |
|
Heating Fuel
|
Natural Gas |
|
Heating Type
|
Forced Air |
|
Stories Total
|
2 |
|
Size Interior
|
1662 Sqft |
|
Type
|
House |
Parking
|
Attached Garage
|
|
|
Parking Space(s)
|
4 |
Land
|
Acreage
|
No |
|
Fence Type
|
Fence |
|
Size Irregular
|
3673.00 |
|
Size Total
|
3673 Sqft |
|
Size Total Text
|
3673 Sqft |
Rooms
| Level |
Type |
Length |
Width |
Dimensions |
|
Second Level |
Bonus Room |
17 ft ,11 in |
12 ft ,7 in |
17 ft ,11 in x 12 ft ,7 in |
|
Second Level |
Bedroom |
9 ft ,11 in |
9 ft ,3 in |
9 ft ,11 in x 9 ft ,3 in |
|
Second Level |
Bedroom |
9 ft ,1 in |
10 ft |
9 ft ,1 in x 10 ft |
|
Second Level |
4pc Bathroom |
|
|
Measurements not available |
|
Second Level |
Primary Bedroom |
11 ft ,1 in |
11 ft ,7 in |
11 ft ,1 in x 11 ft ,7 in |
|
Second Level |
3pc Ensuite Bath |
|
|
Measurements not available |
|
Basement |
Other |
|
|
Measurements not available |
|
Basement |
Other |
|
|
Measurements not available |
|
Main Level |
Living Room |
14 ft ,11 in |
11 ft ,6 in |
14 ft ,11 in x 11 ft ,6 in |
|
Main Level |
Kitchen |
11 ft ,11 in |
9 ft ,9 in |
11 ft ,11 in x 9 ft ,9 in |
|
Main Level |
Dining Room |
11 ft ,4 in |
9 ft ,6 in |
11 ft ,4 in x 9 ft ,6 in |
|
Main Level |
Laundry Room |
9 ft ,5 in |
5 ft ,5 in |
9 ft ,5 in x 5 ft ,5 in |
https://www.realtor.ca/real-estate/29002854/4757-padwick-avenue-regina-harbour-landing

