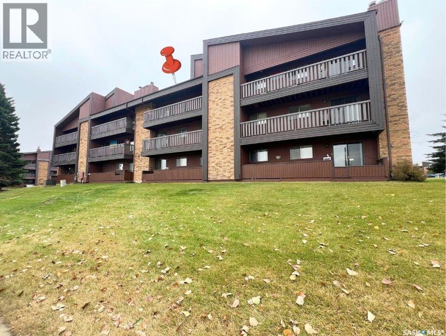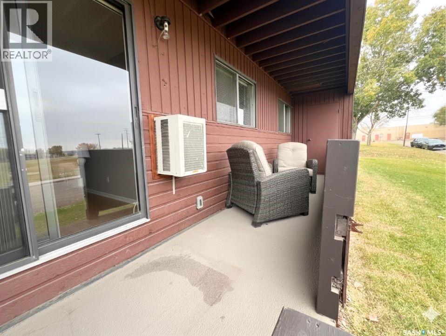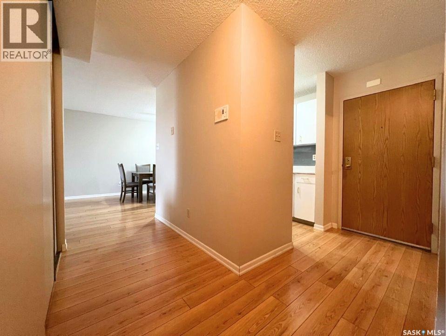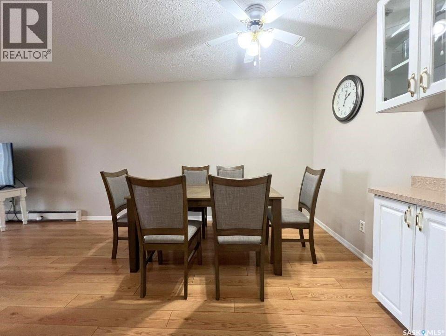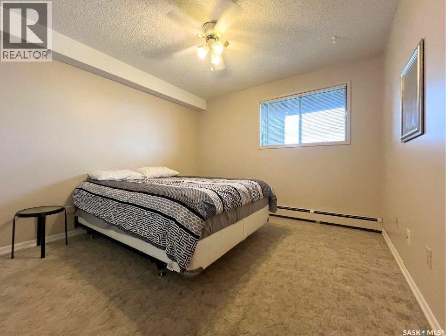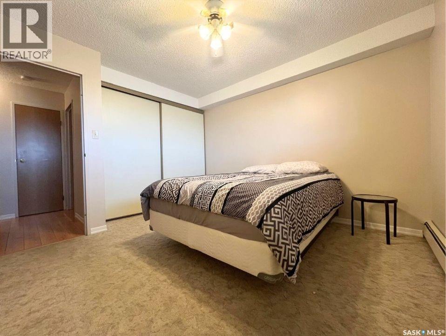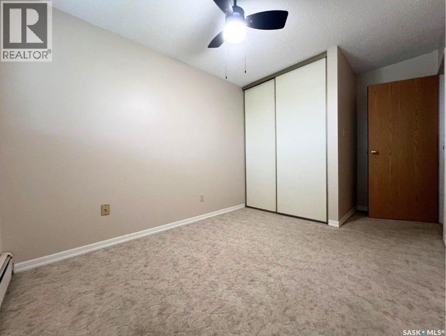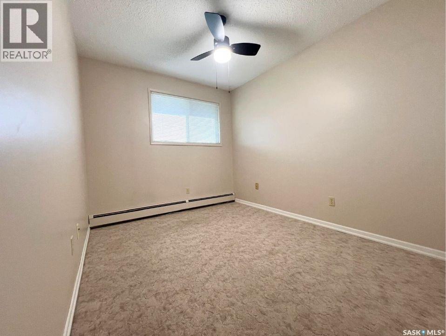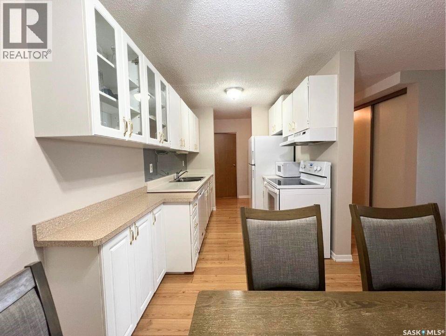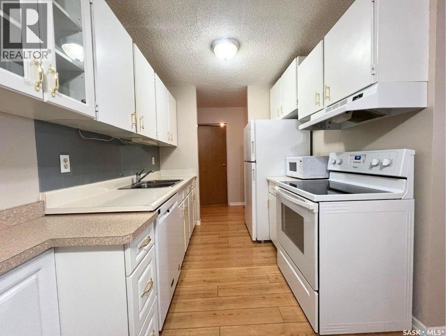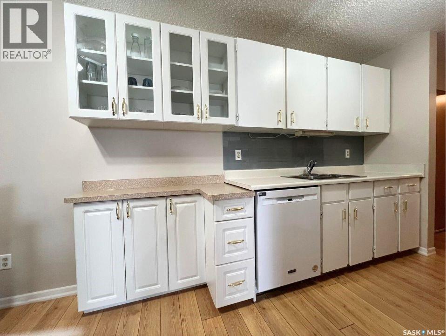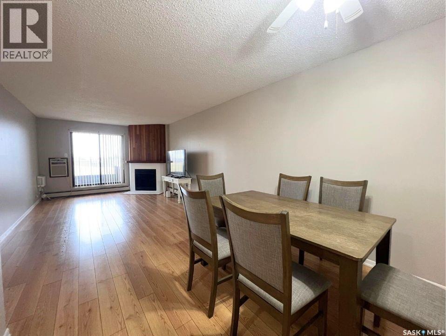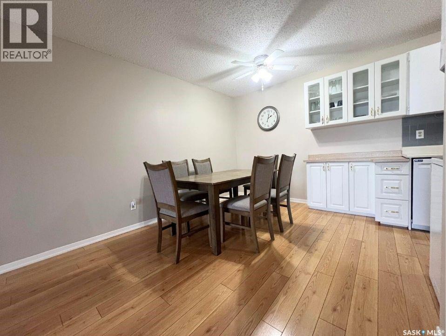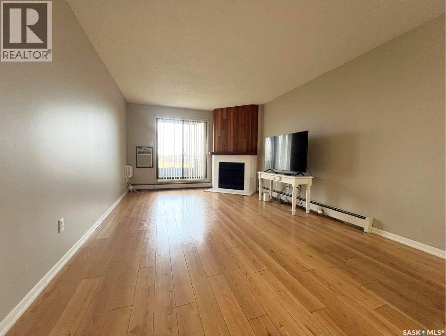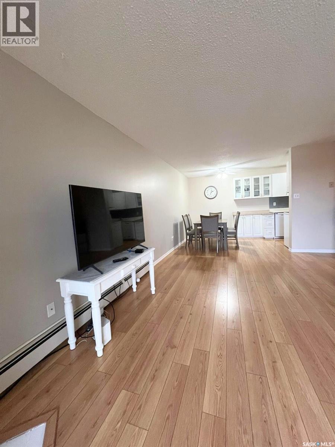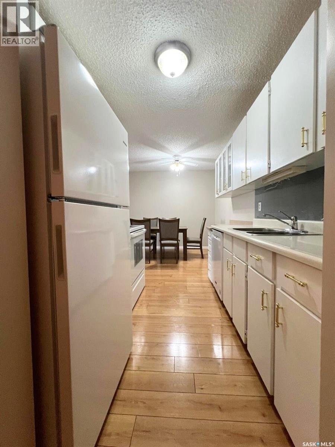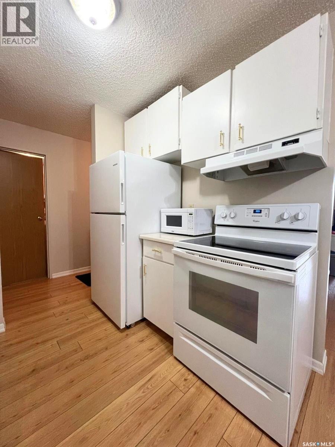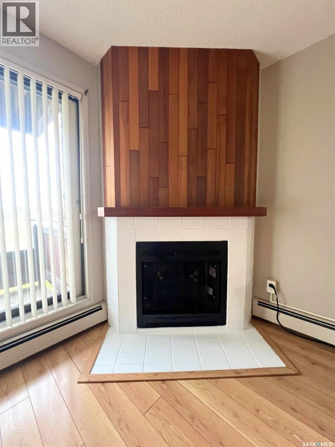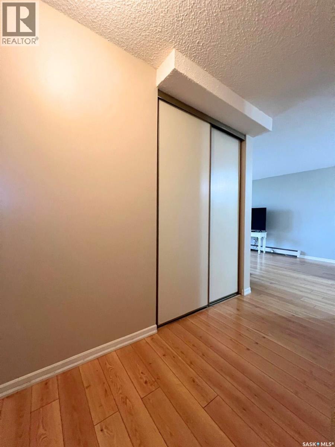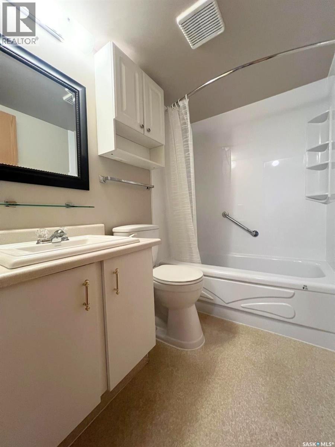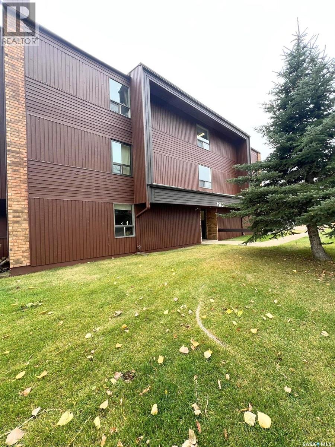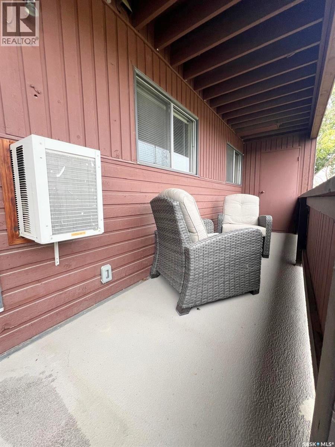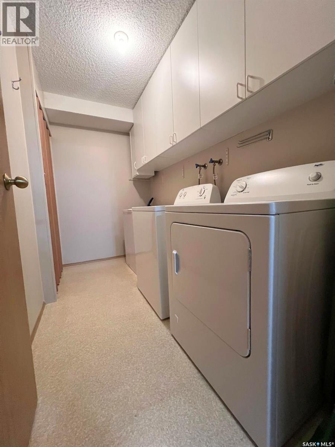103 1140 9th Avenue Ne Swift Current, Saskatchewan S9H 2S9
$124,500Maintenance,
$309.92 Monthly
Maintenance,
$309.92 MonthlyWelcome to Prairie Sky Condominium — a well-managed complex in a convenient northeast Swift Current location! This charming main-floor unit offers 2 bedrooms and 1 bath across 835 sq ft of comfortable living space. The bright layout features a spacious living room with access to a large east-facing balcony that includes handy storage. The kitchen and dining area offer a functional setup with laminate flooring, while the in-suite laundry adds everyday convenience. Enjoy maintenance-free living with a condo fee that covers heat, water, building insurance, and more. Ideally situated close to the high school, shopping, food options, and the Aquatic Centre — this property offers both comfort and convenience. Perfect for first-time buyers, retirees, or investors alike, this inviting condo is ready for immediate possession! (id:51699)
Property Details
| MLS® Number | SK020896 |
| Property Type | Single Family |
| Community Features | Pets Not Allowed |
| Features | Other, Wheelchair Access, Balcony |
Building
| Bathroom Total | 1 |
| Bedrooms Total | 2 |
| Appliances | Washer, Refrigerator, Intercom, Dishwasher, Dryer, Window Coverings, Hood Fan, Stove |
| Architectural Style | Low Rise |
| Constructed Date | 1983 |
| Cooling Type | Window Air Conditioner |
| Fireplace Fuel | Electric |
| Fireplace Present | Yes |
| Fireplace Type | Conventional |
| Heating Type | Baseboard Heaters, Hot Water |
| Size Interior | 835 Sqft |
| Type | Apartment |
Parking
| Other | |
| None | |
| Parking Space(s) | 1 |
Land
| Acreage | No |
| Size Irregular | 108.00 |
| Size Total | 108 Sqft |
| Size Total Text | 108 Sqft |
Rooms
| Level | Type | Length | Width | Dimensions |
|---|---|---|---|---|
| Main Level | Laundry Room | 10 ft ,4 in | 5 ft ,6 in | 10 ft ,4 in x 5 ft ,6 in |
| Main Level | Kitchen/dining Room | 7 ft ,6 in | 16 ft ,7 in | 7 ft ,6 in x 16 ft ,7 in |
| Main Level | Living Room | 11 ft ,5 in | 18 ft ,9 in | 11 ft ,5 in x 18 ft ,9 in |
| Main Level | 4pc Bathroom | 4 ft ,11 in | 7 ft ,3 in | 4 ft ,11 in x 7 ft ,3 in |
| Main Level | Bedroom | 8 ft ,5 in | 10 ft ,2 in | 8 ft ,5 in x 10 ft ,2 in |
| Main Level | Bedroom | 11 ft | 12 ft | 11 ft x 12 ft |
https://www.realtor.ca/real-estate/29002247/103-1140-9th-avenue-ne-swift-current
Interested?
Contact us for more information

