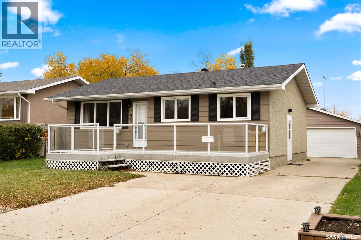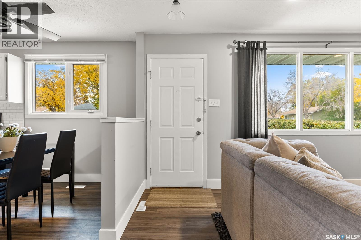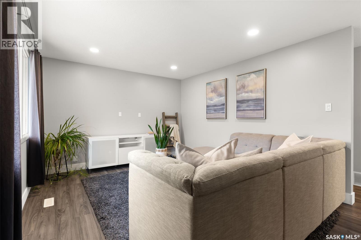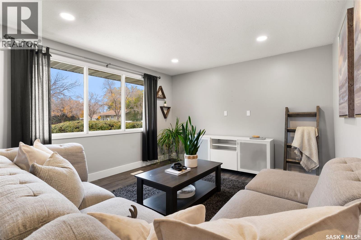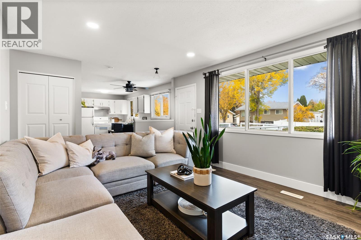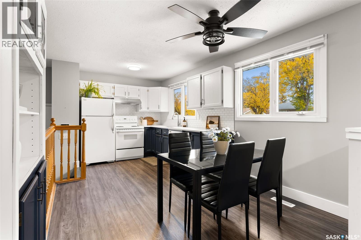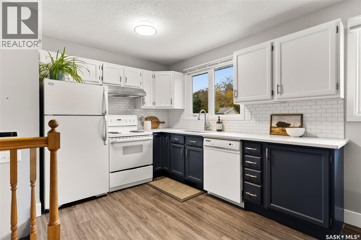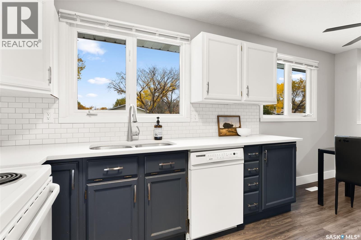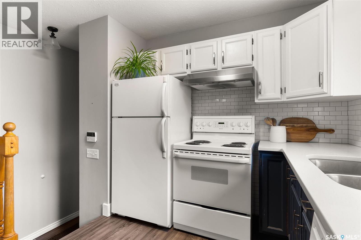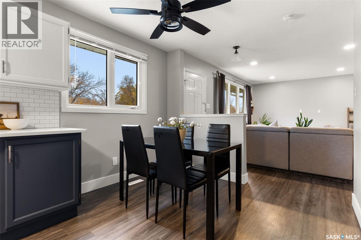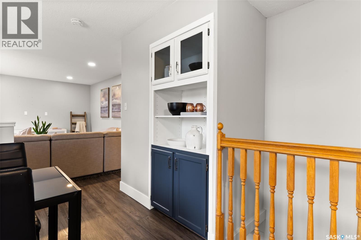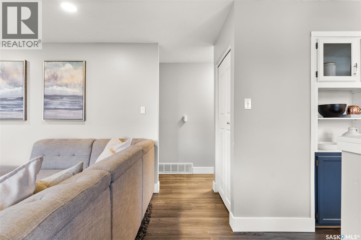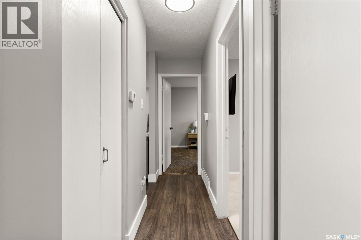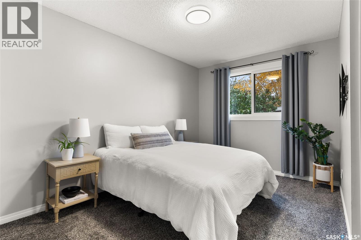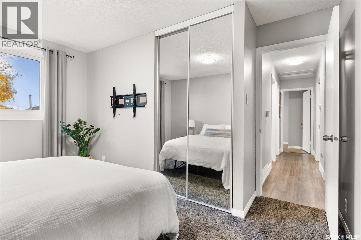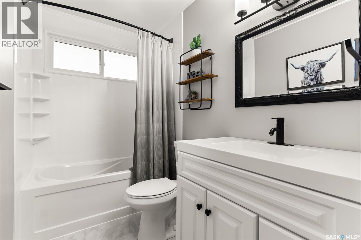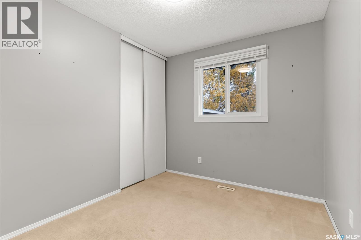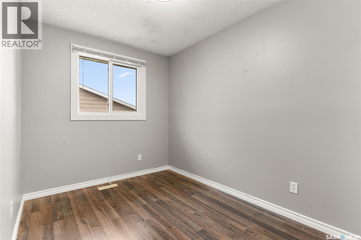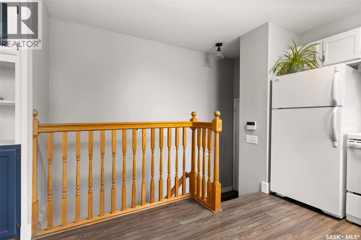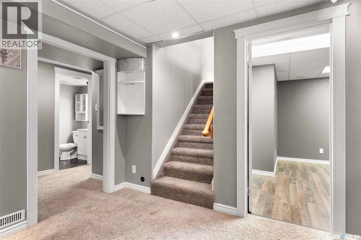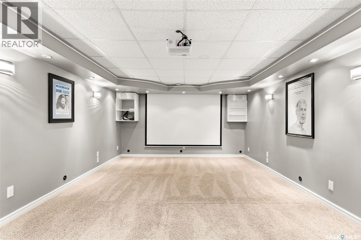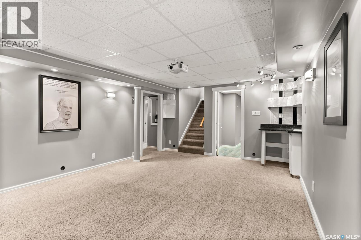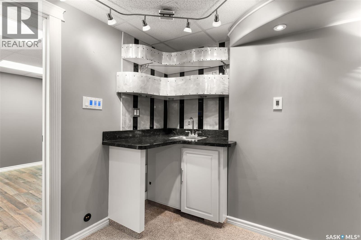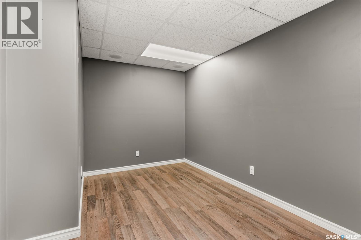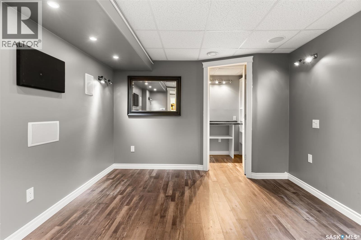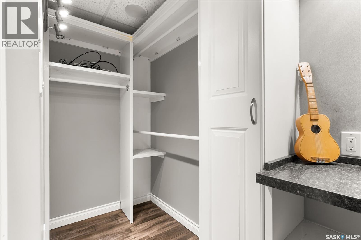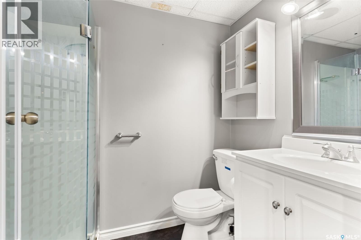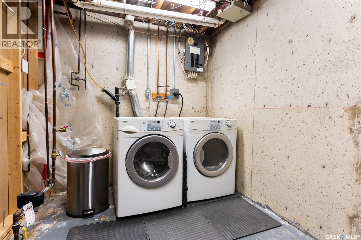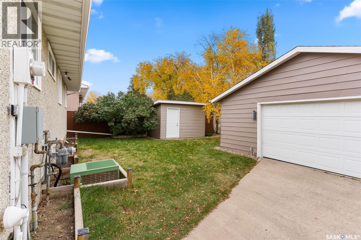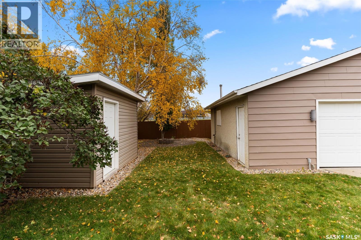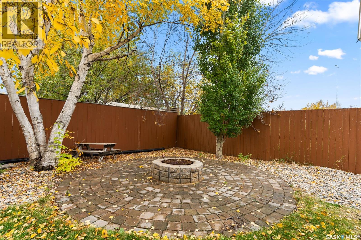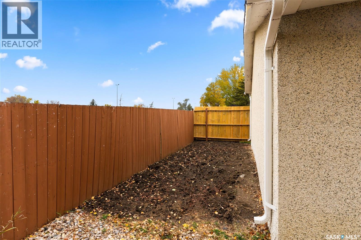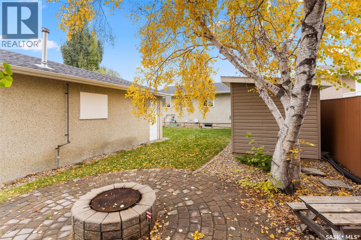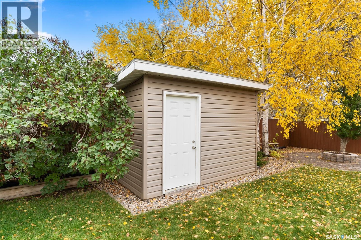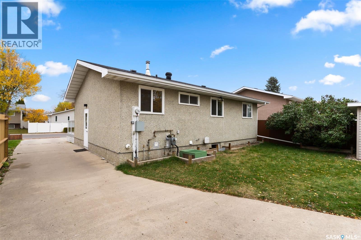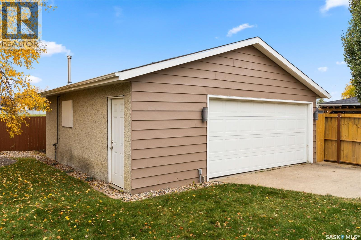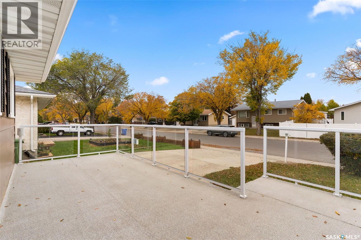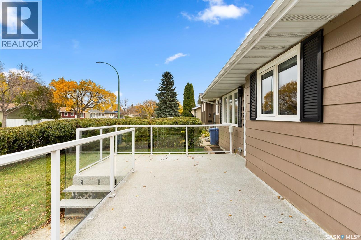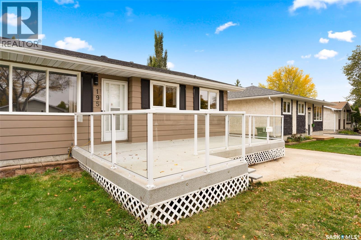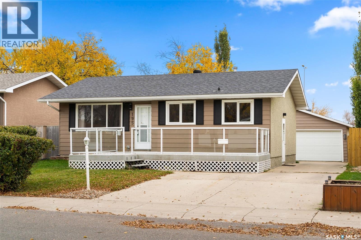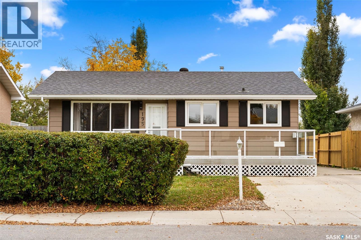4 Bedroom
2 Bathroom
902 sqft
Bungalow
Central Air Conditioning
Forced Air
Lawn
$379,900
Welcome to this beautifully updated home in a prime North West location in Sherwood Estates, just steps from Storey Park. Enjoy a bright, open main living area featuring laminate flooring throughout the living, kitchen, and dining rooms, complemented by pot lighting in the living room. The modern kitchen offers quartz countertops, a subway tile backsplash, and plenty of workspace for the home cook. Three bedrooms are located on the main floor along with an updated bathroom complete with a relaxing soaker tub. The basement has been thoughtfully finished, featuring a fantastic layout with a large rec/theatre room, wet bar, and an additional den ideal for a home office. You’ll also find a fourth bedroom with a walk-in closet and a 3-piece bath. Additional highlights include a high-efficiency furnace, PVC windows on the main (except picture window), a 24’ x 24’ heated garage, and a private backyard with a fire pit and garden area. Relax on the front deck while enjoying views of Storey Park. Located close to Ring Road and the 9th Avenue bypass with quick access to great North end amenities and schools, making this is an excellent place to call home! As per the Seller’s direction, all offers will be presented on 10/20/2025 2:00PM. (id:51699)
Property Details
|
MLS® Number
|
SK021024 |
|
Property Type
|
Single Family |
|
Neigbourhood
|
Sherwood Estates |
|
Features
|
Treed, Rectangular |
|
Structure
|
Deck |
Building
|
Bathroom Total
|
2 |
|
Bedrooms Total
|
4 |
|
Appliances
|
Washer, Refrigerator, Dishwasher, Dryer, Garage Door Opener Remote(s), Storage Shed, Stove |
|
Architectural Style
|
Bungalow |
|
Basement Development
|
Finished |
|
Basement Type
|
Full (finished) |
|
Constructed Date
|
1977 |
|
Cooling Type
|
Central Air Conditioning |
|
Heating Fuel
|
Natural Gas |
|
Heating Type
|
Forced Air |
|
Stories Total
|
1 |
|
Size Interior
|
902 Sqft |
|
Type
|
House |
Parking
|
Detached Garage
|
|
|
Heated Garage
|
|
|
Parking Space(s)
|
5 |
Land
|
Acreage
|
No |
|
Fence Type
|
Partially Fenced |
|
Landscape Features
|
Lawn |
|
Size Irregular
|
5386.00 |
|
Size Total
|
5386 Sqft |
|
Size Total Text
|
5386 Sqft |
Rooms
| Level |
Type |
Length |
Width |
Dimensions |
|
Basement |
Other |
|
|
20' x 13' |
|
Basement |
Den |
|
|
11'6 x 7' |
|
Basement |
3pc Bathroom |
|
|
Measurements not available |
|
Basement |
Bedroom |
|
|
11' x 10'6 |
|
Basement |
Laundry Room |
|
|
Measurements not available |
|
Main Level |
Living Room |
|
|
13' x 12' |
|
Main Level |
Dining Room |
|
|
7' x 9'6 |
|
Main Level |
Kitchen |
|
|
Measurements not available |
|
Main Level |
Bedroom |
|
|
9' x 13' |
|
Main Level |
Bedroom |
|
|
10' x 8' |
|
Main Level |
Bedroom |
|
|
10'6 x 7'6 |
|
Main Level |
4pc Bathroom |
|
|
Measurements not available |
https://www.realtor.ca/real-estate/29002020/195-markwell-drive-regina-sherwood-estates

