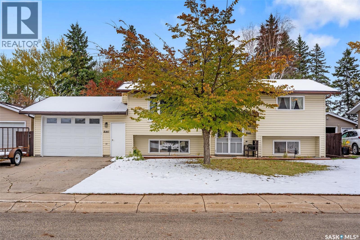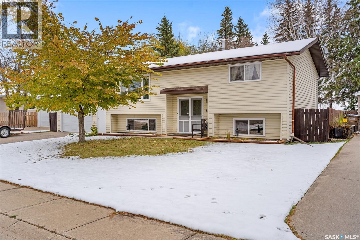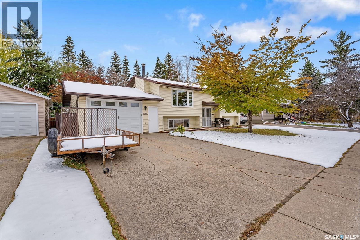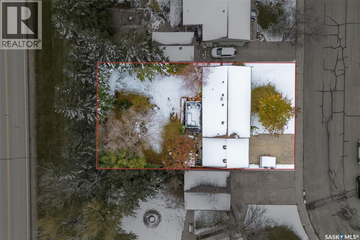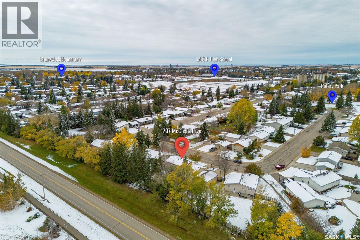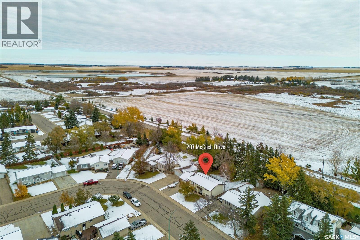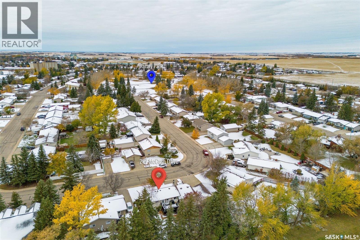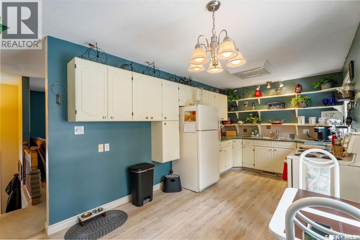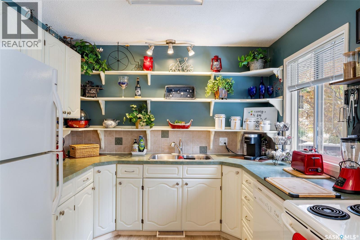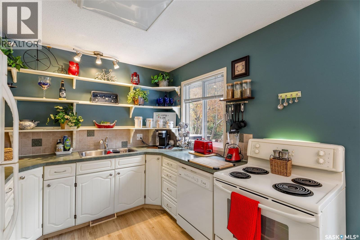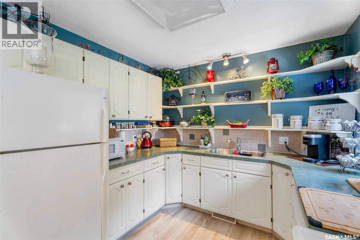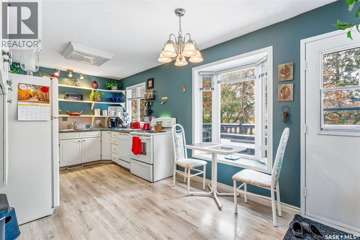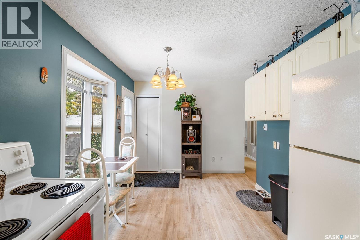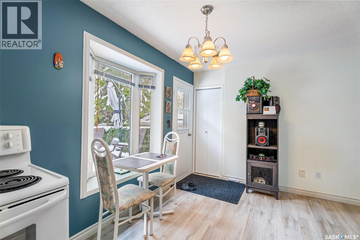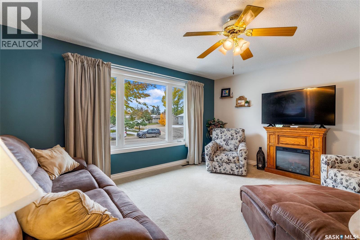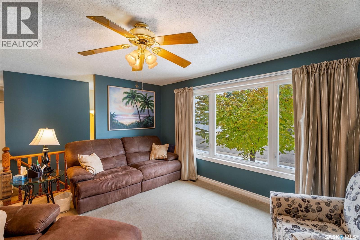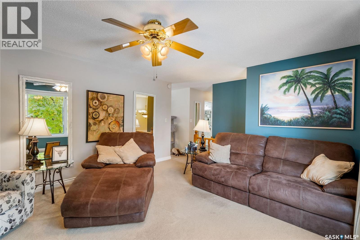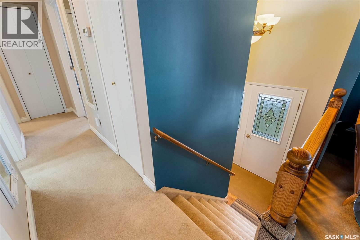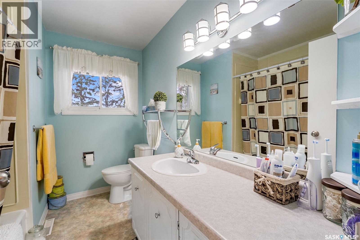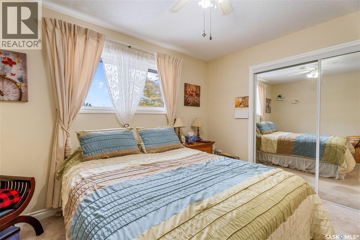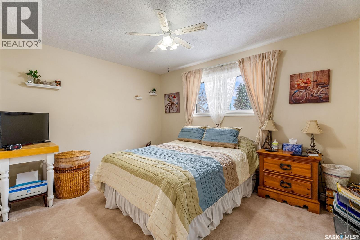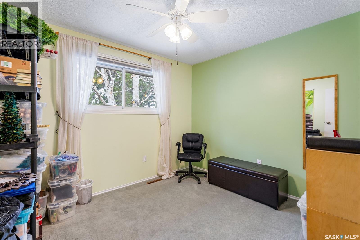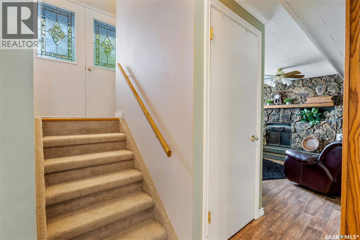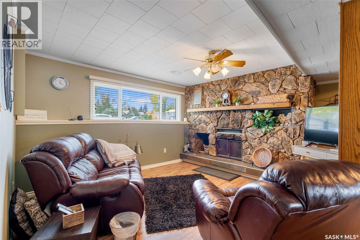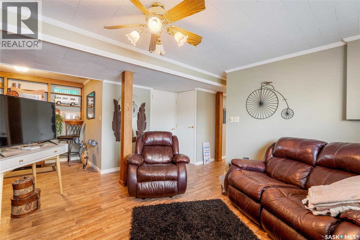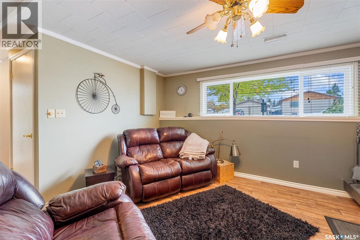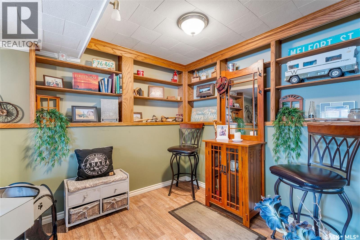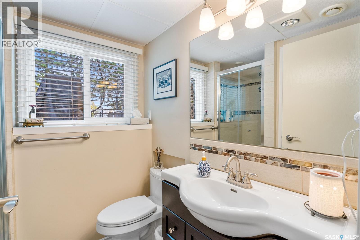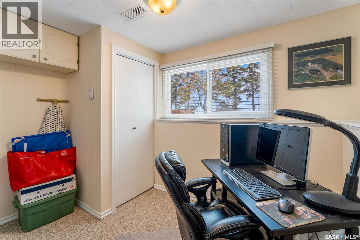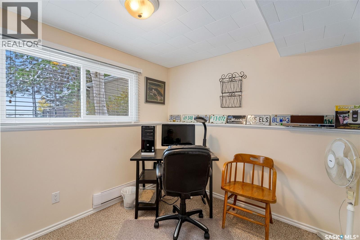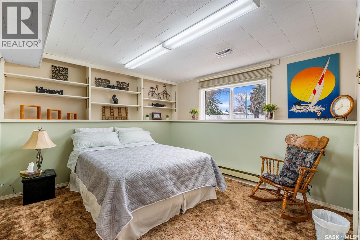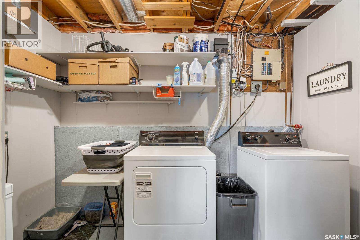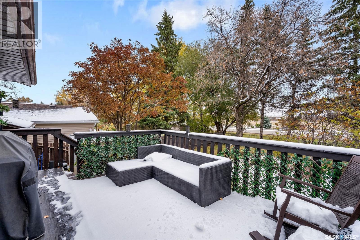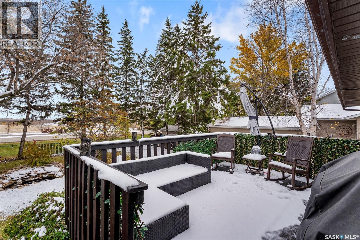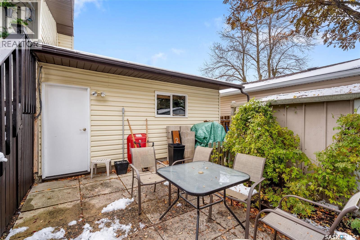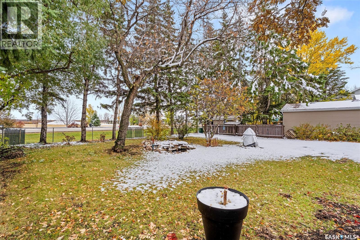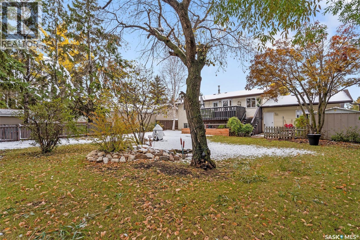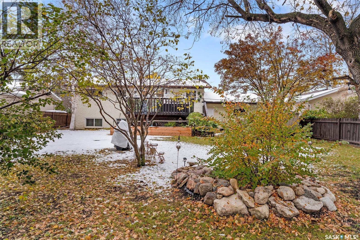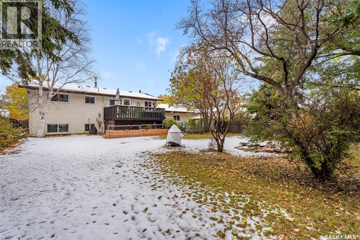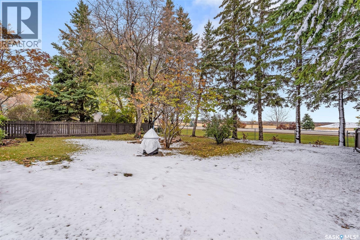4 Bedroom
2 Bathroom
896 sqft
Bi-Level
Fireplace
Forced Air
Lawn
$269,500
Location and Picturesque views is what this home has in store for you! This bilevel home is located on McCosh Drive which is a block to Rotary Park, walking trails behind you and part of the Brunswick Elementary School zone. This bilevel home has an attached garage with a fully fenced backyard. The home has had windows, siding and shingles done throughout the years to provide attactive street appeal. The home offers a well laid out floorplan with four spacious bedrooms throughout and two bathrooms. The kitchen includes fridge, stove, dishwasher & microwave. The basement is designed to relax by the fireplace with stone accent wall! Includes washer & dryer. The home is well maintained and loved and it shows! The water heater was replaced in 2023 and the chimney stack was done in 2024. The homeowner did landscaping in the front and back to utilize the space to be functional and graded backyard appropriately. Move in and enjoy! DELAY PRESENTATION OF OFFERS: Tuesday October 21/25 @ 1pm As per the Seller’s direction, all offers will be presented on 10/21/2025 1:00PM. (id:51699)
Property Details
|
MLS® Number
|
SK021096 |
|
Property Type
|
Single Family |
|
Features
|
Treed, Rectangular |
|
Structure
|
Deck |
Building
|
Bathroom Total
|
2 |
|
Bedrooms Total
|
4 |
|
Appliances
|
Washer, Refrigerator, Dishwasher, Dryer, Microwave, Window Coverings, Garage Door Opener Remote(s), Central Vacuum - Roughed In, Storage Shed, Stove |
|
Architectural Style
|
Bi-level |
|
Basement Development
|
Finished |
|
Basement Type
|
Full (finished) |
|
Constructed Date
|
1975 |
|
Fireplace Fuel
|
Wood |
|
Fireplace Present
|
Yes |
|
Fireplace Type
|
Conventional |
|
Heating Fuel
|
Natural Gas |
|
Heating Type
|
Forced Air |
|
Size Interior
|
896 Sqft |
|
Type
|
House |
Parking
Land
|
Acreage
|
No |
|
Fence Type
|
Fence |
|
Landscape Features
|
Lawn |
|
Size Frontage
|
65 Ft |
|
Size Irregular
|
7475.00 |
|
Size Total
|
7475 Sqft |
|
Size Total Text
|
7475 Sqft |
Rooms
| Level |
Type |
Length |
Width |
Dimensions |
|
Basement |
Other |
|
|
14' x 12'4" |
|
Basement |
Den |
|
|
8'6" x 7'11" |
|
Basement |
3pc Bathroom |
|
|
4' x 5'8" |
|
Basement |
Bedroom |
|
|
8'9" x 10'2" |
|
Basement |
Bedroom |
|
|
10'9" x 11'7" |
|
Basement |
Laundry Room |
|
|
10' x 6' |
|
Main Level |
Kitchen |
|
|
18'6" x 9'2" |
|
Main Level |
Living Room |
|
|
15' x 13'8" |
|
Main Level |
4pc Bathroom |
|
|
4'6" x 9'2" |
|
Main Level |
Primary Bedroom |
|
|
12'4" x 10'3" |
|
Main Level |
Bedroom |
|
|
10'7" x 9'2" |
https://www.realtor.ca/real-estate/29002240/207-mccosh-drive-melfort

