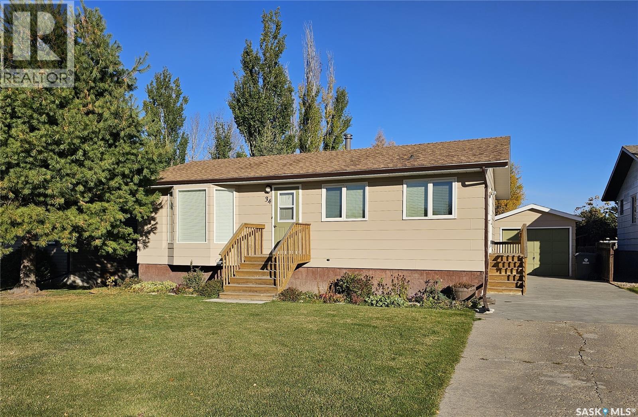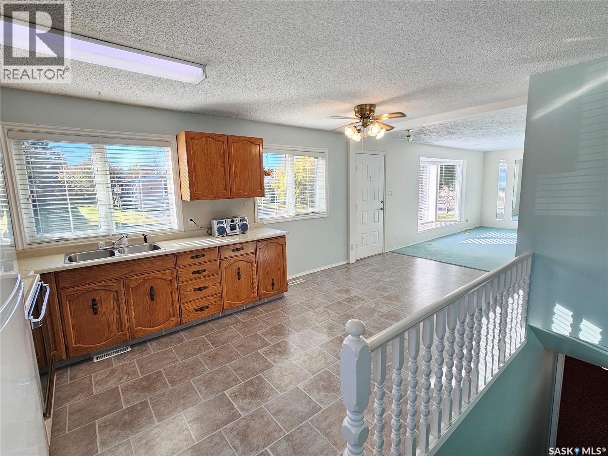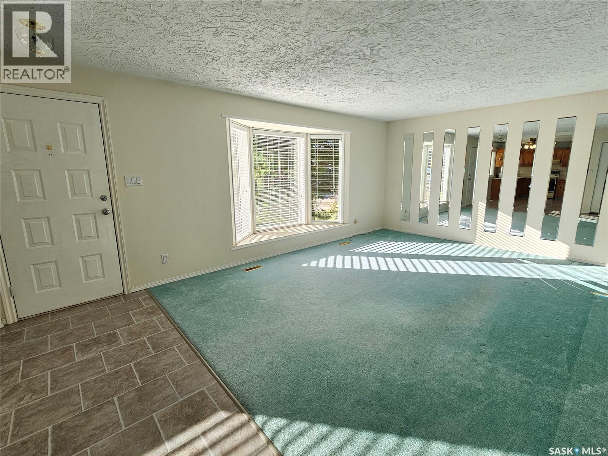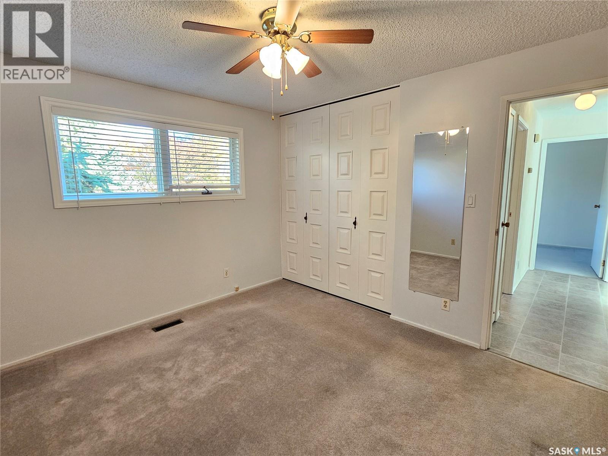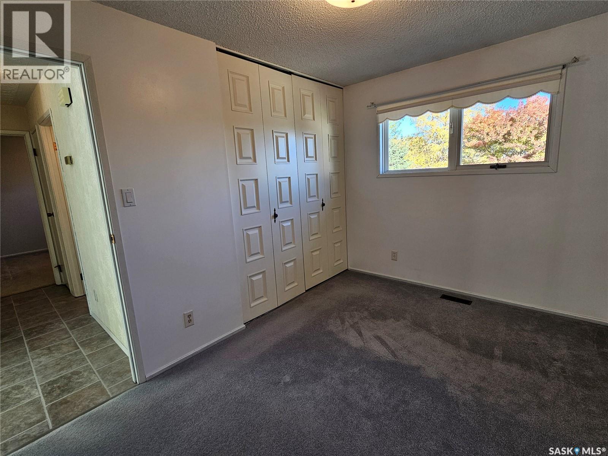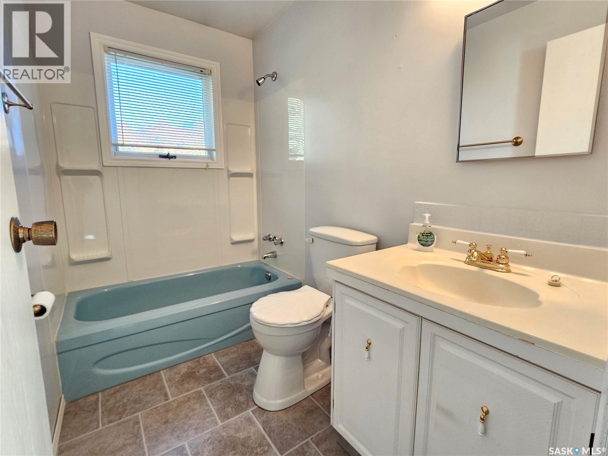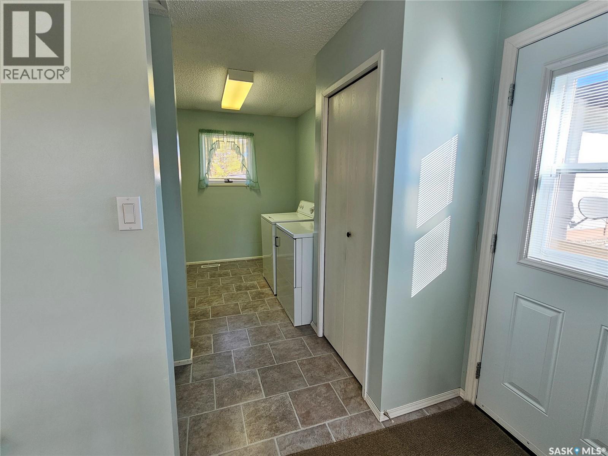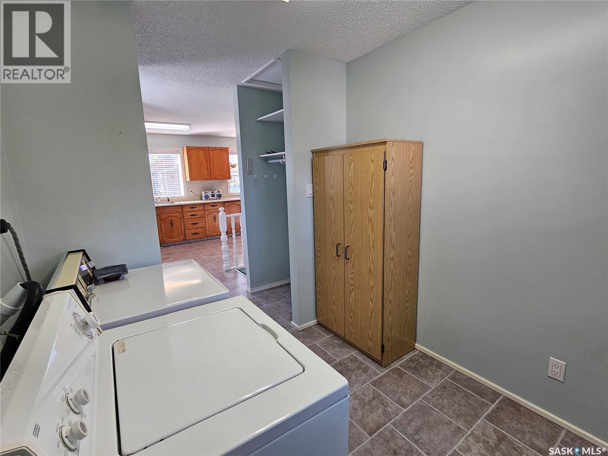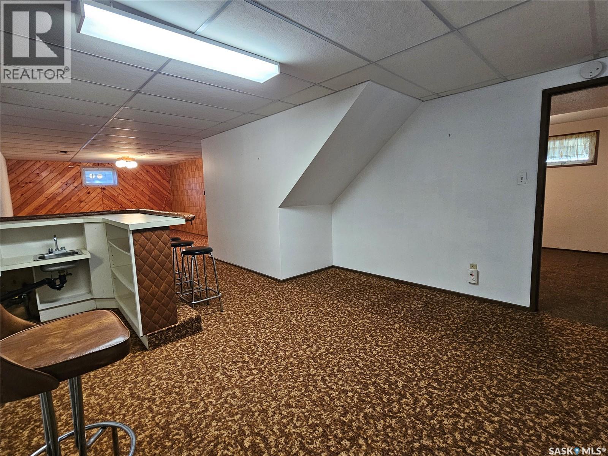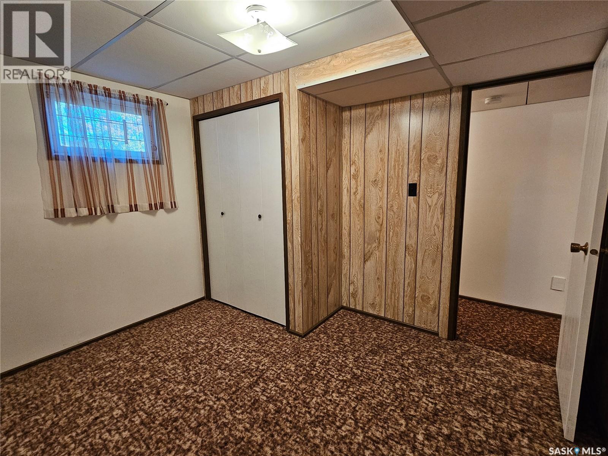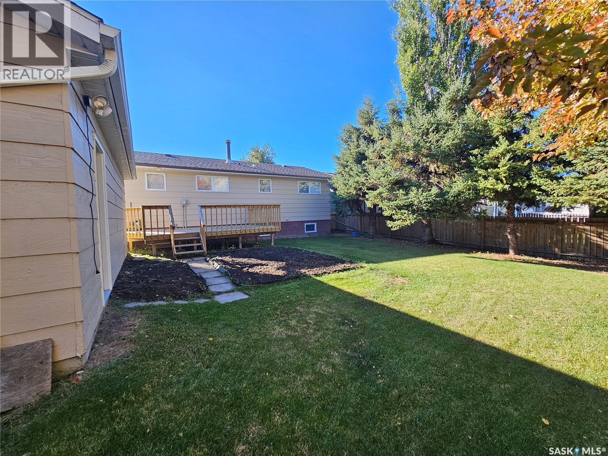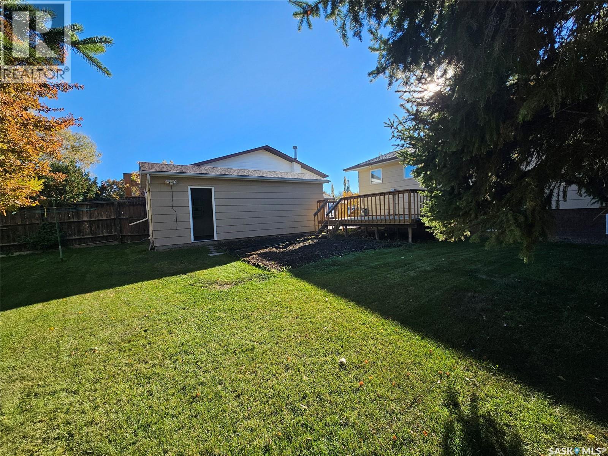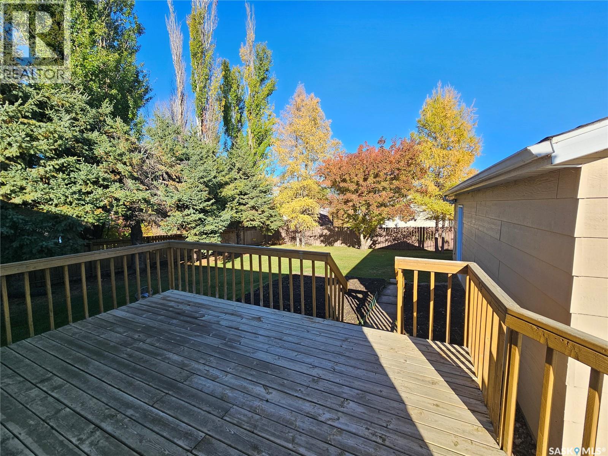34 Stack Crescent Meadow Lake, Saskatchewan S9X 1B6
4 Bedroom
2 Bathroom
988 sqft
Bungalow
Forced Air
Lawn, Garden Area
$259,000
This move-in ready home is clean and meticulously well-maintained. There is so much to appreciate about this property, including south facing window for natural light, main floor laundry, many storage closets, open concept kitchen/living room, retro wet bar on the lower level, 4 beds with 2 full baths, fully landscaped lawn with mature trees, close proximity to Lion’s Park and schools, and so much more! For more details, please don’t hesitate to contact your preferred realtor! (id:51699)
Property Details
| MLS® Number | SK021029 |
| Property Type | Single Family |
| Features | Treed, Rectangular |
| Structure | Deck |
Building
| Bathroom Total | 2 |
| Bedrooms Total | 4 |
| Appliances | Washer, Refrigerator, Dryer, Window Coverings, Garage Door Opener Remote(s), Stove |
| Architectural Style | Bungalow |
| Basement Development | Finished |
| Basement Type | Full (finished) |
| Constructed Date | 1979 |
| Heating Fuel | Natural Gas |
| Heating Type | Forced Air |
| Stories Total | 1 |
| Size Interior | 988 Sqft |
| Type | House |
Parking
| Detached Garage | |
| Parking Space(s) | 3 |
Land
| Acreage | No |
| Fence Type | Fence |
| Landscape Features | Lawn, Garden Area |
| Size Frontage | 57 Ft ,5 In |
| Size Irregular | 6323.00 |
| Size Total | 6323 Sqft |
| Size Total Text | 6323 Sqft |
Rooms
| Level | Type | Length | Width | Dimensions |
|---|---|---|---|---|
| Basement | Family Room | 36 ft ,1 in | 12 ft ,10 in | 36 ft ,1 in x 12 ft ,10 in |
| Basement | Bedroom | 11 ft | 9 ft ,7 in | 11 ft x 9 ft ,7 in |
| Basement | 4pc Bathroom | 9 ft ,8 in | 5 ft ,9 in | 9 ft ,8 in x 5 ft ,9 in |
| Basement | Bedroom | 11 ft ,6 in | 8 ft ,8 in | 11 ft ,6 in x 8 ft ,8 in |
| Basement | Other | 9 ft ,8 in | 5 ft ,5 in | 9 ft ,8 in x 5 ft ,5 in |
| Main Level | Kitchen/dining Room | 16 ft ,5 in | 9 ft ,3 in | 16 ft ,5 in x 9 ft ,3 in |
| Main Level | Living Room | 16 ft ,5 in | 12 ft ,9 in | 16 ft ,5 in x 12 ft ,9 in |
| Main Level | Bedroom | 11 ft ,9 in | 9 ft ,11 in | 11 ft ,9 in x 9 ft ,11 in |
| Main Level | Bedroom | 11 ft ,9 in | 8 ft ,1 in | 11 ft ,9 in x 8 ft ,1 in |
| Main Level | 4pc Bathroom | 8 ft ,3 in | 4 ft ,11 in | 8 ft ,3 in x 4 ft ,11 in |
| Main Level | Other | 11 ft ,9 in | 7 ft ,5 in | 11 ft ,9 in x 7 ft ,5 in |
https://www.realtor.ca/real-estate/28999350/34-stack-crescent-meadow-lake
Interested?
Contact us for more information

