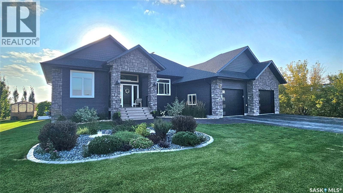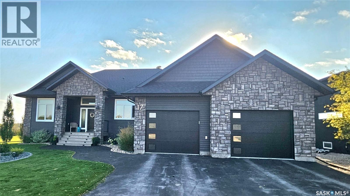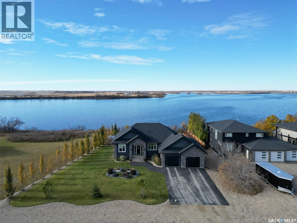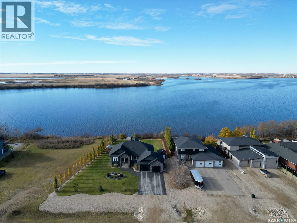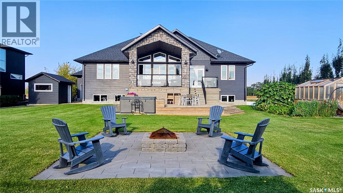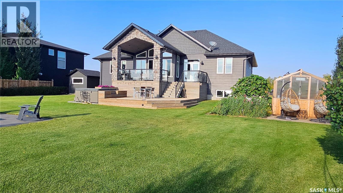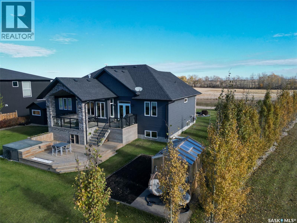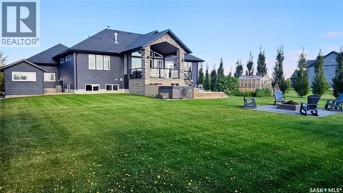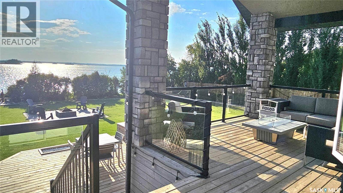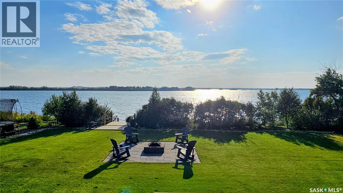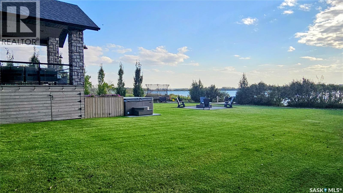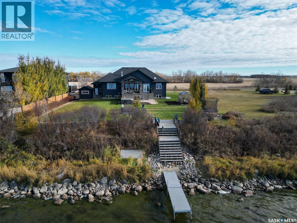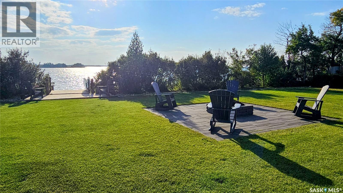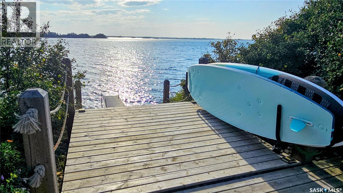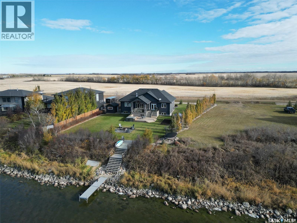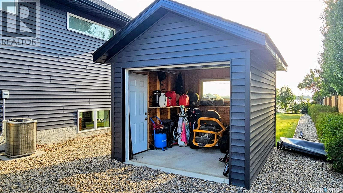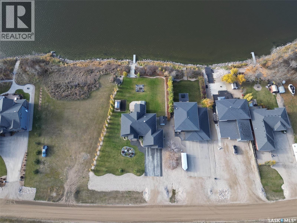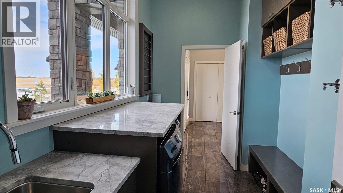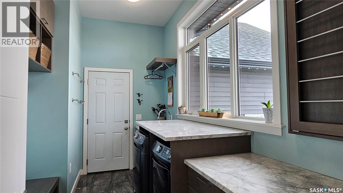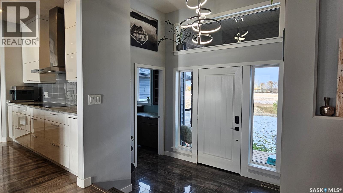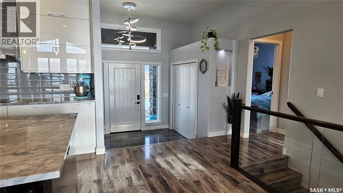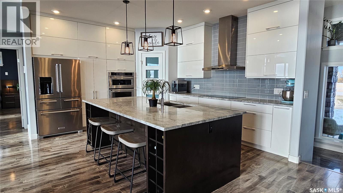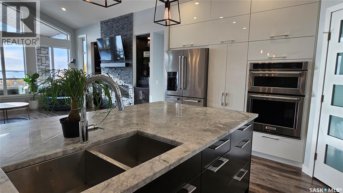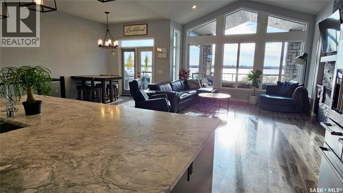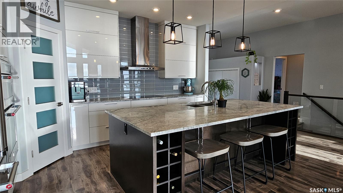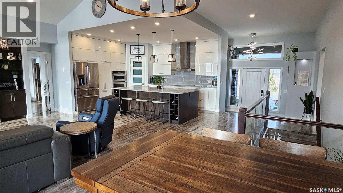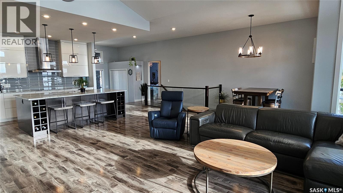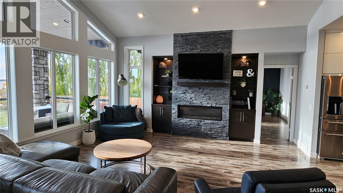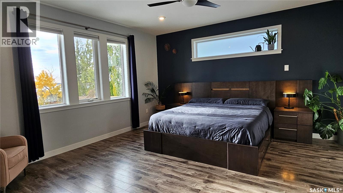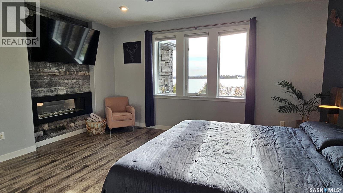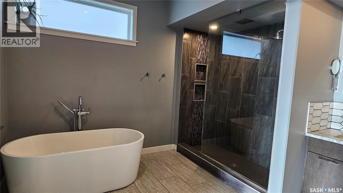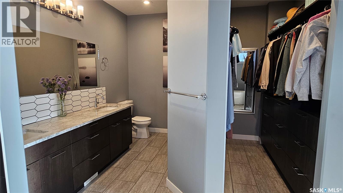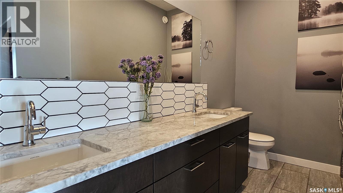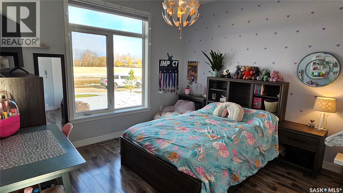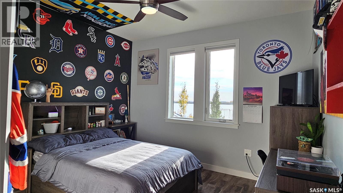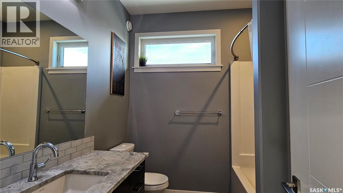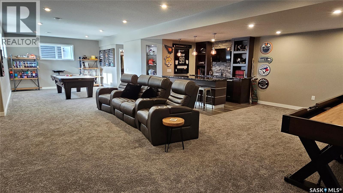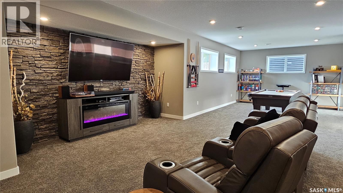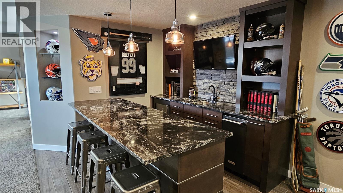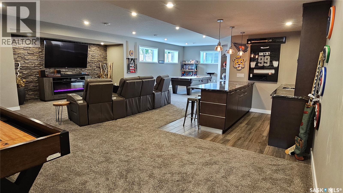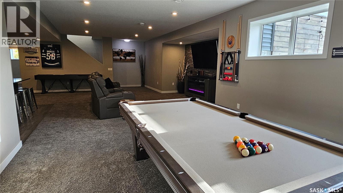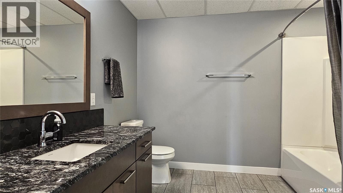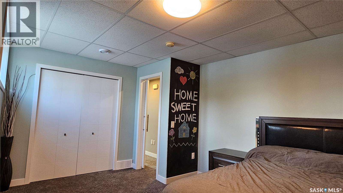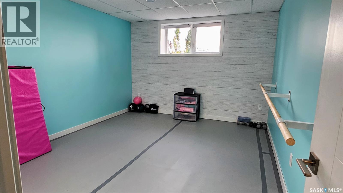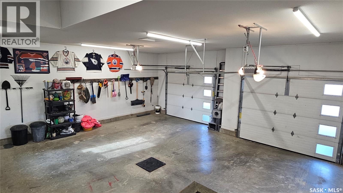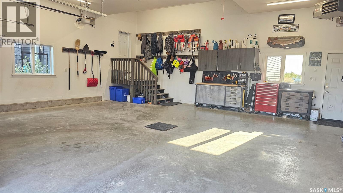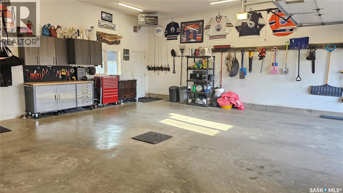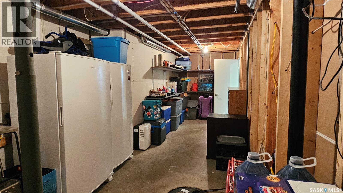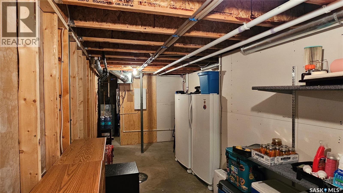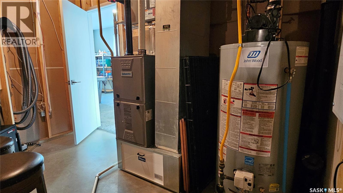5 Bedroom
3 Bathroom
1882 sqft
Raised Bungalow
Fireplace
Central Air Conditioning, Air Exchanger
Forced Air
Waterfront
Lawn, Underground Sprinkler, Garden Area
$779,000
Welcome to this exceptional 1,882 sq. ft. raised bungalow, built in 2016 and perfectly positioned on the waterfront at Humboldt Lake. This high-end 5-bedroom, 3-bathroom home showcases exceptional craftsmanship, timeless finishes, and modern comfort throughout. The main floor offers an inviting open-concept layout featuring custom cabinetry, granite countertops, and premium KitchenAid appliances centered around a stunning oversized island—ideal for family living and entertaining alike. With three bedrooms on the main level, there’s ample space for families or guests. The primary bedroom is a true retreat, featuring a beautiful en-suite, complete with heated tile floors, a free-standing tub, and a luxurious three-head walk-in shower. The fully finished lower level is designed for entertaining, featuring a custom wet bar with island, bar fridge, and built-in ice maker. The home is Ethernet wired throughout and includes Starlink internet, Gemstone exterior lighting, central vac with dustpan kicks, and a large heated garage. Step outside to enjoy a beautifully landscaped yard with underground sprinklers, a two-tier deck with enclosed storage, stone patio and firepit, natural gas BBQ and fire table hookups, and a 20’ Koenders dock ready for lakeside living. The adjacent municipal greenspace ensures lasting privacy and unobstructed views—no future neighbours. This property truly offers it all—luxury, privacy, and the perfect lakefront lifestyle. A must-see! (id:51699)
Property Details
|
MLS® Number
|
SK020999 |
|
Property Type
|
Single Family |
|
Neigbourhood
|
Humboldt Lake |
|
Features
|
Treed, Irregular Lot Size, Other, Double Width Or More Driveway, Sump Pump |
|
Structure
|
Deck, Patio(s) |
|
Water Front Name
|
Humboldt Lake |
|
Water Front Type
|
Waterfront |
Building
|
Bathroom Total
|
3 |
|
Bedrooms Total
|
5 |
|
Appliances
|
Washer, Refrigerator, Satellite Dish, Dishwasher, Dryer, Microwave, Freezer, Oven - Built-in, Window Coverings, Garage Door Opener Remote(s), Hood Fan, Storage Shed, Stove |
|
Architectural Style
|
Raised Bungalow |
|
Basement Development
|
Finished |
|
Basement Type
|
Full (finished) |
|
Constructed Date
|
2016 |
|
Cooling Type
|
Central Air Conditioning, Air Exchanger |
|
Fireplace Fuel
|
Gas |
|
Fireplace Present
|
Yes |
|
Fireplace Type
|
Conventional |
|
Heating Fuel
|
Natural Gas |
|
Heating Type
|
Forced Air |
|
Stories Total
|
1 |
|
Size Interior
|
1882 Sqft |
|
Type
|
House |
Parking
|
Attached Garage
|
|
|
R V
|
|
|
Heated Garage
|
|
|
Parking Space(s)
|
8 |
Land
|
Acreage
|
No |
|
Fence Type
|
Partially Fenced |
|
Landscape Features
|
Lawn, Underground Sprinkler, Garden Area |
|
Size Frontage
|
120 Ft |
|
Size Irregular
|
0.41 |
|
Size Total
|
0.41 Ac |
|
Size Total Text
|
0.41 Ac |
Rooms
| Level |
Type |
Length |
Width |
Dimensions |
|
Basement |
Family Room |
27 ft |
42 ft |
27 ft x 42 ft |
|
Basement |
Bedroom |
|
|
10-8 x 14-2 |
|
Basement |
Bedroom |
|
|
11-3 x 14-1 |
|
Basement |
4pc Bathroom |
|
|
6-7 x 11-2 |
|
Basement |
Other |
|
|
6-7 x 11-2 |
|
Basement |
Storage |
9 ft |
25 ft |
9 ft x 25 ft |
|
Main Level |
Other |
|
|
26-3 x 30-2 |
|
Main Level |
Primary Bedroom |
16 ft |
|
16 ft x Measurements not available |
|
Main Level |
5pc Ensuite Bath |
|
11 ft |
Measurements not available x 11 ft |
|
Main Level |
Bedroom |
11 ft |
12 ft |
11 ft x 12 ft |
|
Main Level |
Bedroom |
12 ft |
|
12 ft x Measurements not available |
|
Main Level |
4pc Bathroom |
|
|
7-5 x 8-5 |
|
Main Level |
Foyer |
|
|
9-1 x 7-6 |
|
Main Level |
Mud Room |
|
|
7-7 x 12-11 |
https://www.realtor.ca/real-estate/28998714/17-pape-drive-humboldt-rm-no-370-humboldt-lake

