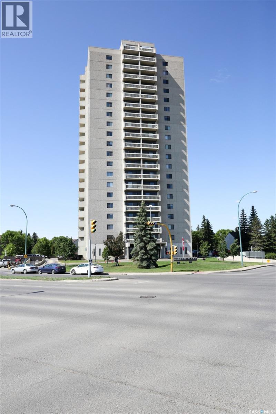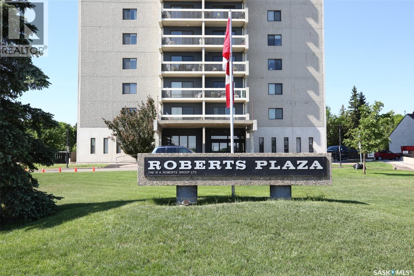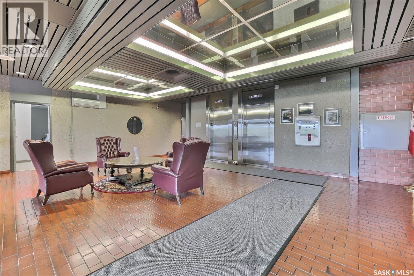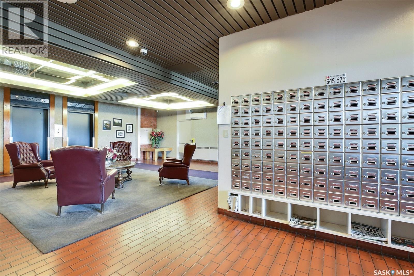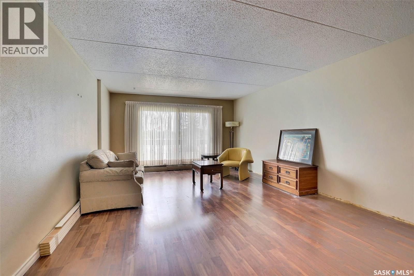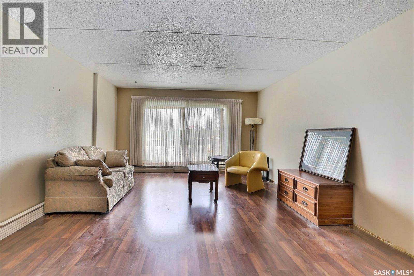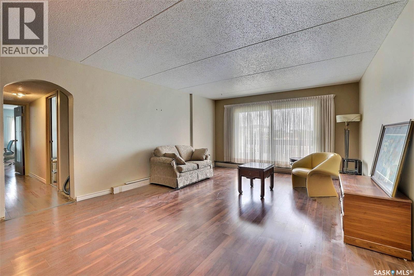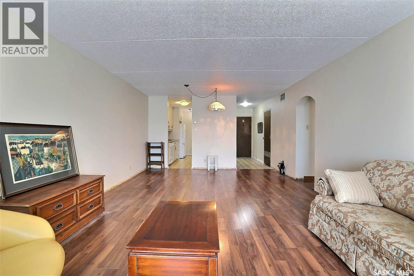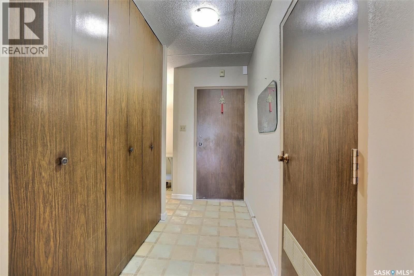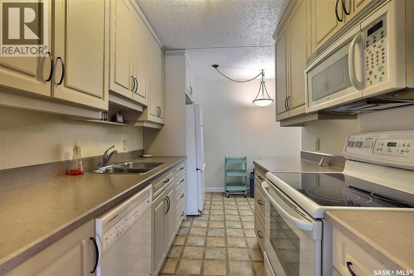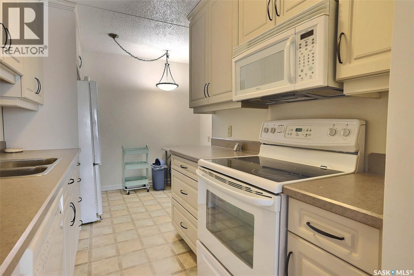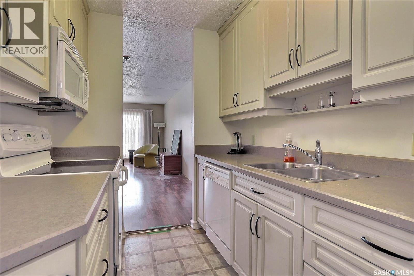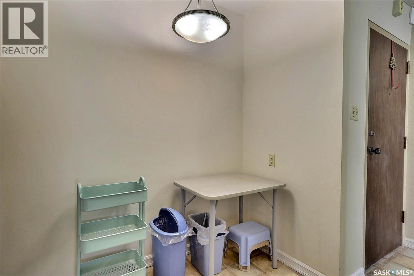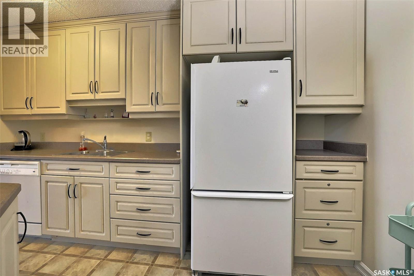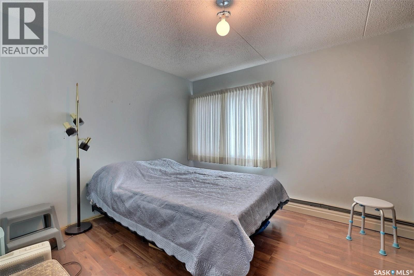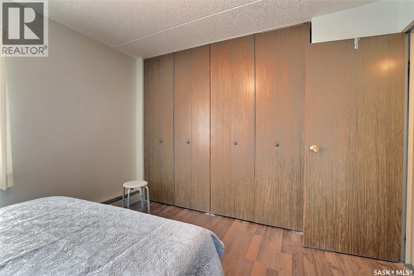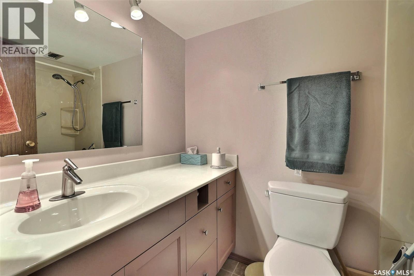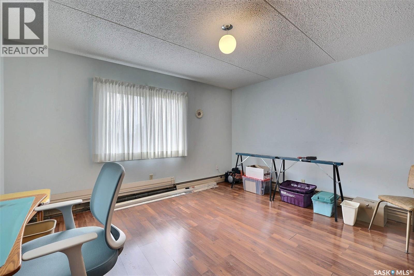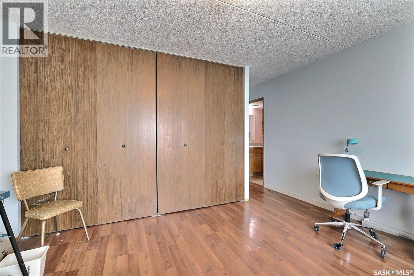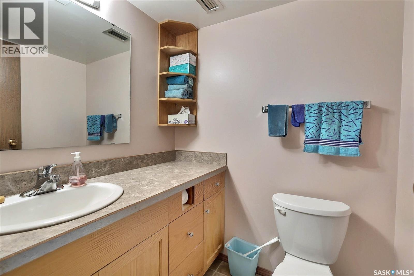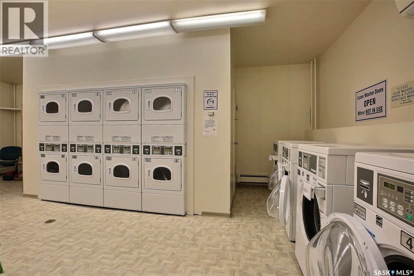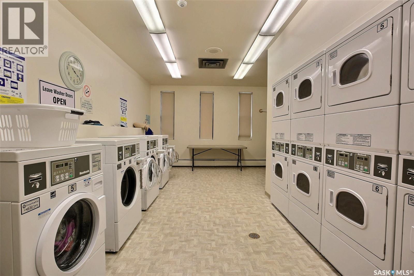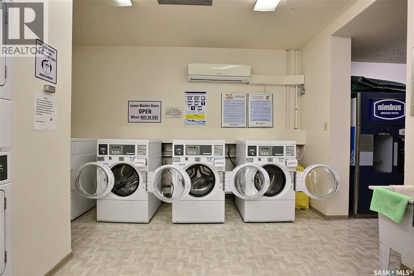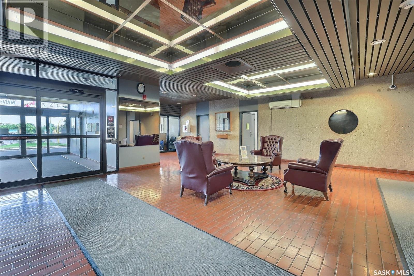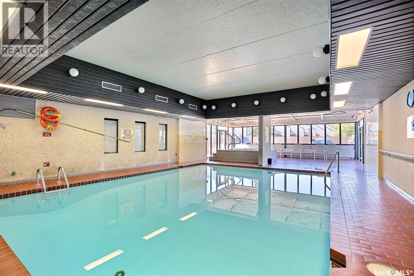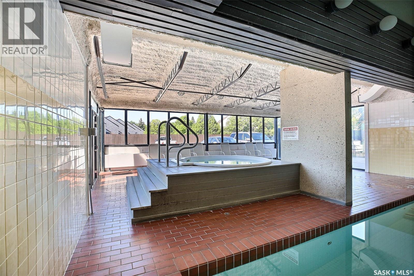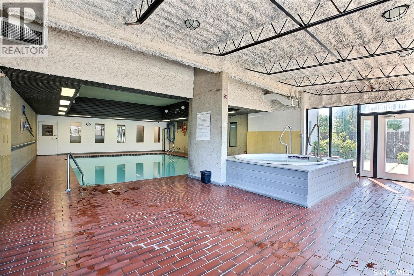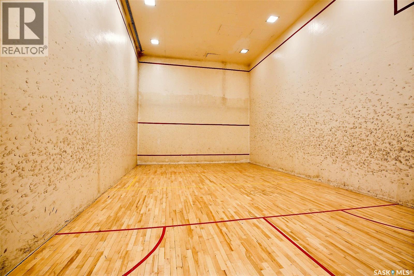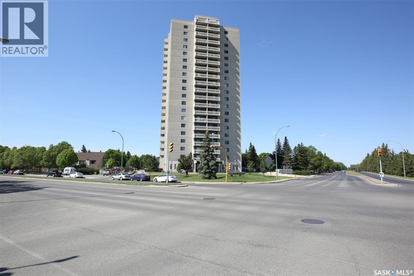204 3520 Hillsdale Street Regina, Saskatchewan S4S 5Z5
$194,900Maintenance,
$768.60 Monthly
Maintenance,
$768.60 MonthlyWelcome to Unit 204 at Roberts Plaza – a spacious 2-bedroom, 1.5-bath condo in one of Regina’s most sought-after high-rise buildings. This 969 sq ft unit features an open-concept layout with large windows, a bright living area, and a private balcony. The primary bedroom includes a convenient 2-piece ensuite. Enjoy underground parking, on-site laundry, and incredible amenities: indoor pool, hot tub, sauna, fitness centre, pickleball court, guest suites, and bike storage. Condo fees cover heat, power, and water – offering true low-maintenance living. Located across from Wascana Park and close to the University of Regina, this unit is perfect for professionals, students, or anyone seeking a central, convenient lifestyle. Quick possession available – book your showing today! (id:51699)
Property Details
| MLS® Number | SK021077 |
| Property Type | Single Family |
| Neigbourhood | Hillsdale |
| Community Features | Pets Not Allowed |
| Features | Elevator, Wheelchair Access, Balcony |
| Pool Type | Indoor Pool |
Building
| Bathroom Total | 2 |
| Bedrooms Total | 2 |
| Amenities | Shared Laundry, Exercise Centre, Guest Suite, Swimming, Sauna |
| Appliances | Refrigerator, Intercom, Microwave, Stove |
| Architectural Style | High Rise |
| Constructed Date | 1972 |
| Cooling Type | Central Air Conditioning |
| Heating Fuel | Natural Gas |
| Heating Type | Baseboard Heaters, Hot Water |
| Size Interior | 969 Sqft |
| Type | Apartment |
Parking
| Underground | 1 |
| Heated Garage | |
| Parking Space(s) | 1 |
Land
| Acreage | No |
Rooms
| Level | Type | Length | Width | Dimensions |
|---|---|---|---|---|
| Main Level | Living Room | 13 ft ,8 in | 14 ft ,2 in | 13 ft ,8 in x 14 ft ,2 in |
| Main Level | Kitchen | 5 ft ,2 in | 13 ft ,3 in | 5 ft ,2 in x 13 ft ,3 in |
| Main Level | Dining Room | 8 ft ,5 in | 13 ft ,8 in | 8 ft ,5 in x 13 ft ,8 in |
| Main Level | Bedroom | 10 ft ,9 in | 11 ft ,4 in | 10 ft ,9 in x 11 ft ,4 in |
| Main Level | Primary Bedroom | 11 ft ,8 in | 13 ft ,1 in | 11 ft ,8 in x 13 ft ,1 in |
| Main Level | 4pc Bathroom | Measurements not available | ||
| Main Level | 2pc Ensuite Bath | Measurements not available | ||
| Main Level | Storage | Measurements not available |
https://www.realtor.ca/real-estate/29002529/204-3520-hillsdale-street-regina-hillsdale
Interested?
Contact us for more information

