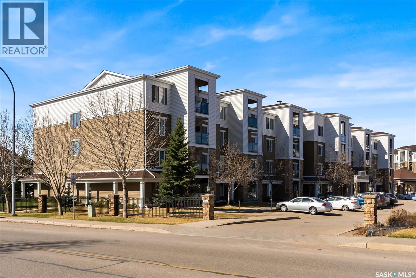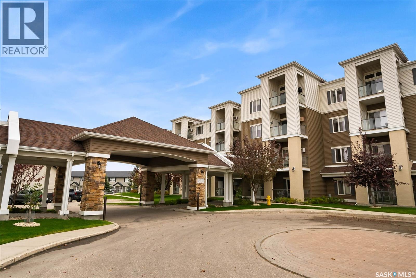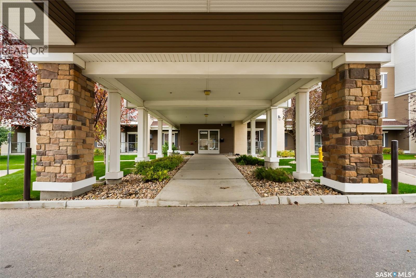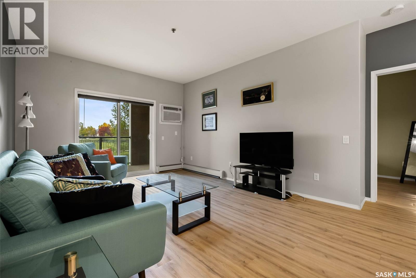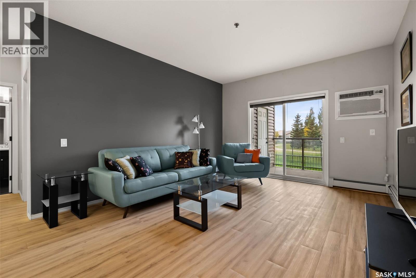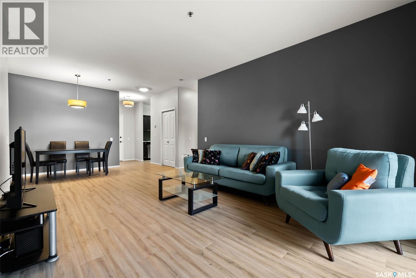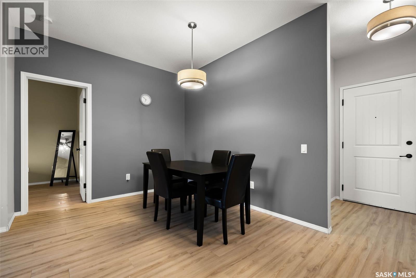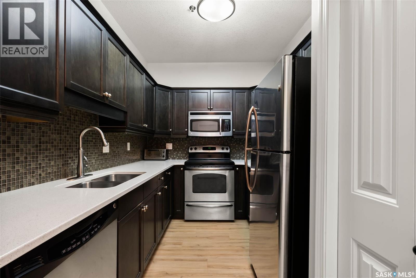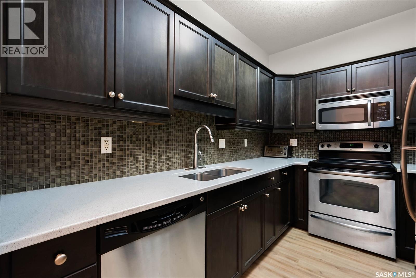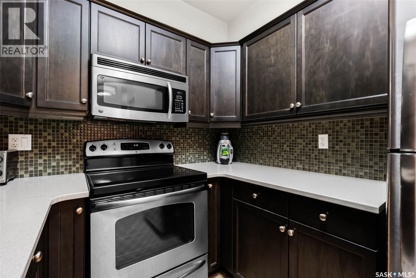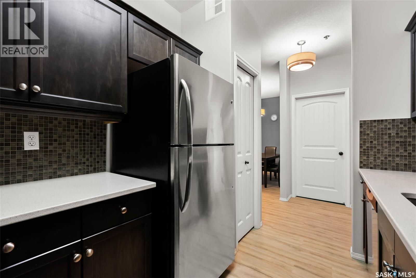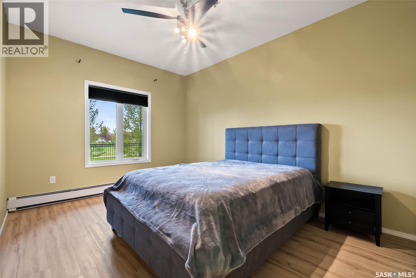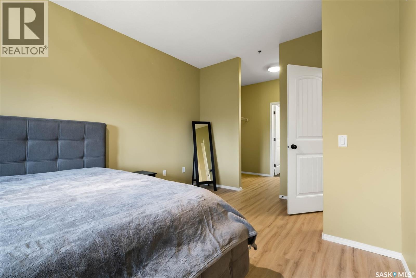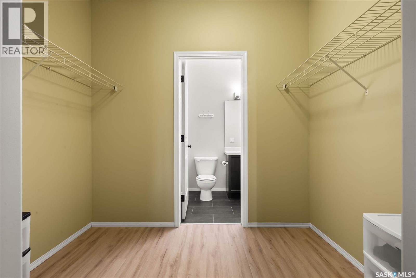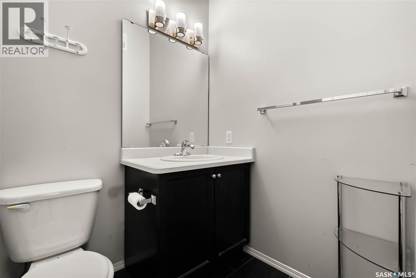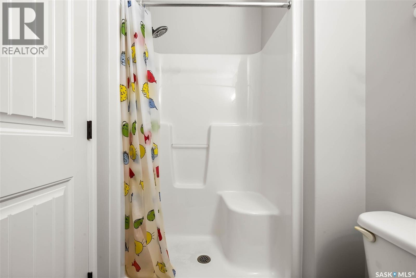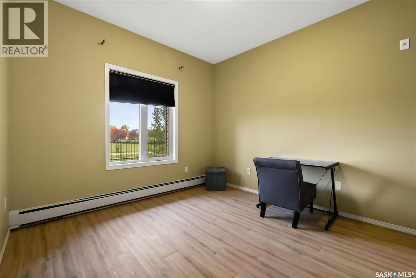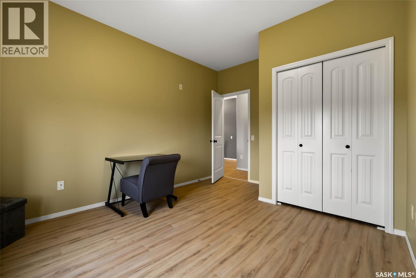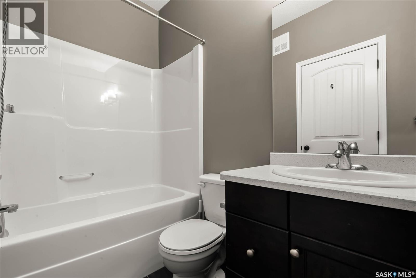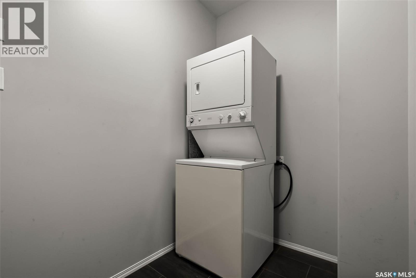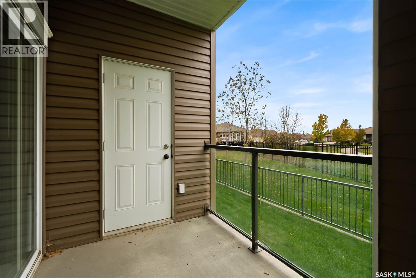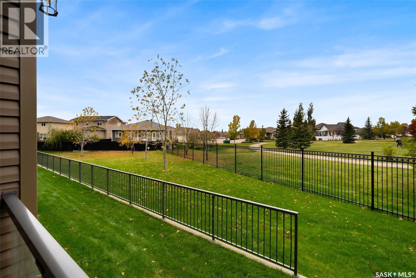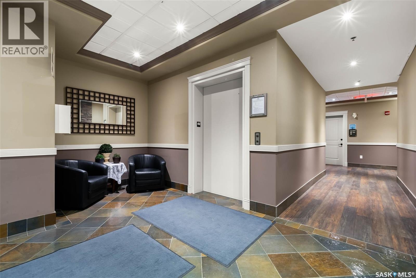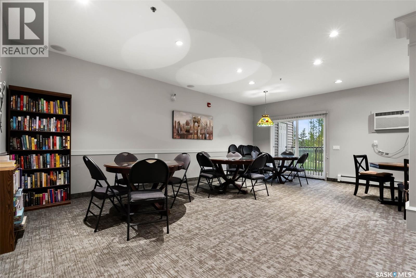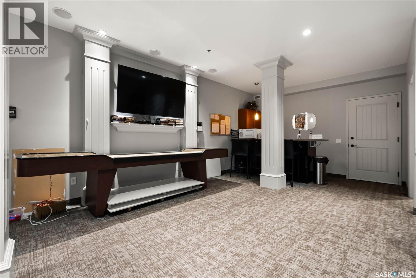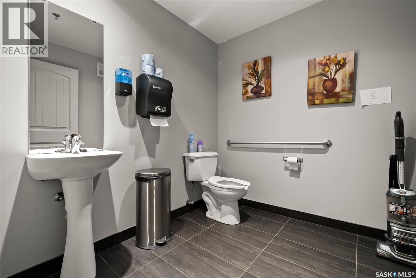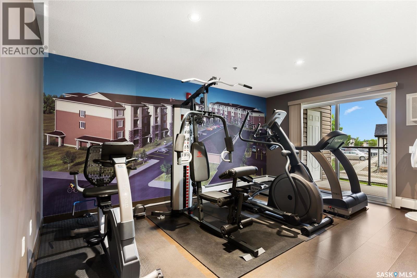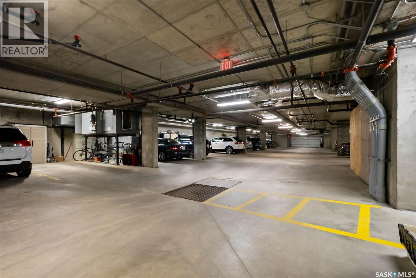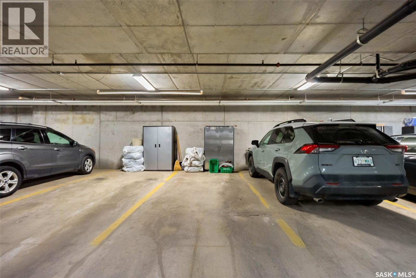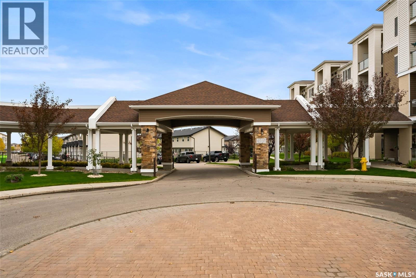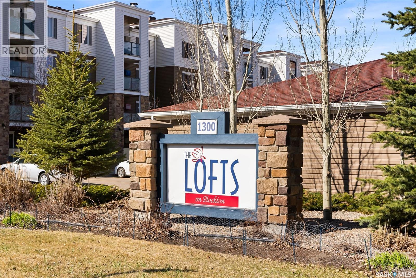105 W 1300 Stockton Street N Regina, Saskatchewan S4X 0G2
$309,900Maintenance,
$439.15 Monthly
Maintenance,
$439.15 MonthlyWelcome to this beautiful main floor condo in the desirable Lakeridge area! This 1,030 sq ft, two bedroom apartment style unit offers a bright and open layout, ideally located close to shopping, restaurants, grocery stores, and coffee shops. Positioned on the west side of the building, it overlooks peaceful park space. The kitchen features maple cabinetry, quartz countertops, and stainless steel appliances, opening to the dining area and spacious living room. From the living room, step out to your covered patio with a convenient storage/utility room. The primary bedroom includes a 3 piece ensuite and walk-in closet, while a second bedroom, 4 piece main bath, and in-suite laundry/storage room complete the home. Enjoy one underground parking stall, access to the main floor lounge, and the fitness room in the East building. Condo fees cover heat, water, sewer, exterior and common area maintenance, lawn care, snow removal, building insurance, and the reserve fund. (id:51699)
Property Details
| MLS® Number | SK021106 |
| Property Type | Single Family |
| Neigbourhood | Lakeridge RG |
| Community Features | Pets Allowed With Restrictions |
| Features | Treed, Elevator, Wheelchair Access |
| Structure | Deck |
Building
| Bathroom Total | 2 |
| Bedrooms Total | 2 |
| Amenities | Exercise Centre |
| Appliances | Washer, Refrigerator, Dishwasher, Dryer, Microwave, Window Coverings, Garage Door Opener Remote(s), Central Vacuum - Roughed In, Stove |
| Architectural Style | High Rise |
| Constructed Date | 2008 |
| Cooling Type | Wall Unit |
| Heating Type | Baseboard Heaters, Hot Water |
| Size Interior | 1030 Sqft |
| Type | Apartment |
Parking
| Underground | |
| Other | |
| Heated Garage | |
| Parking Space(s) | 1 |
Land
| Acreage | No |
| Fence Type | Partially Fenced |
| Landscape Features | Lawn |
Rooms
| Level | Type | Length | Width | Dimensions |
|---|---|---|---|---|
| Main Level | Foyer | 5 ft ,8 in | 5 ft ,3 in | 5 ft ,8 in x 5 ft ,3 in |
| Main Level | Kitchen | 10 ft ,8 in | 7 ft ,10 in | 10 ft ,8 in x 7 ft ,10 in |
| Main Level | Laundry Room | 8 ft ,5 in | 5 ft ,4 in | 8 ft ,5 in x 5 ft ,4 in |
| Main Level | Living Room | 14 ft ,3 in | 12 ft ,3 in | 14 ft ,3 in x 12 ft ,3 in |
| Main Level | Dining Room | 12 ft | 9 ft ,6 in | 12 ft x 9 ft ,6 in |
| Main Level | 4pc Bathroom | 7 ft ,8 in | 4 ft ,10 in | 7 ft ,8 in x 4 ft ,10 in |
| Main Level | Bedroom | 13 ft ,11 in | 10 ft ,8 in | 13 ft ,11 in x 10 ft ,8 in |
| Main Level | Primary Bedroom | 17 ft ,7 in | 10 ft ,6 in | 17 ft ,7 in x 10 ft ,6 in |
| Main Level | Other | 8 ft ,8 in | 5 ft ,11 in | 8 ft ,8 in x 5 ft ,11 in |
| Main Level | 3pc Ensuite Bath | 8 ft ,7 in | 4 ft ,10 in | 8 ft ,7 in x 4 ft ,10 in |
https://www.realtor.ca/real-estate/29002236/105-w-1300-stockton-street-n-regina-lakeridge-rg
Interested?
Contact us for more information

