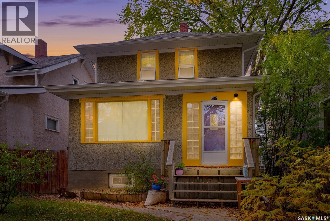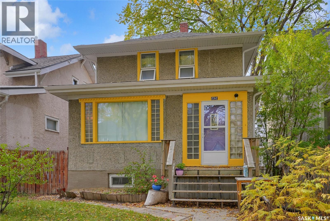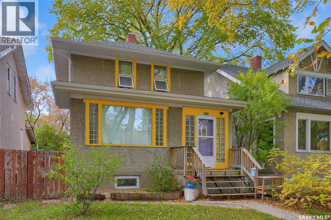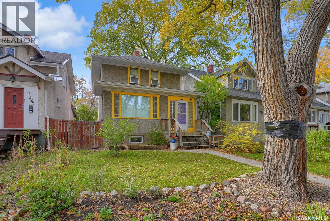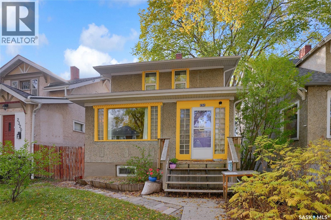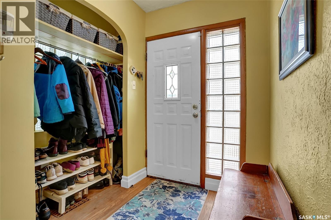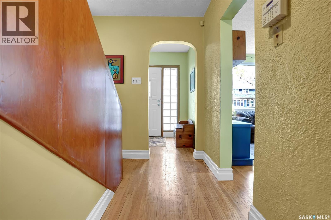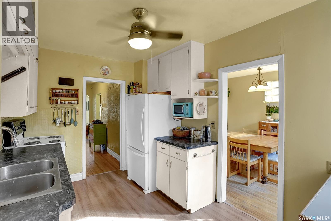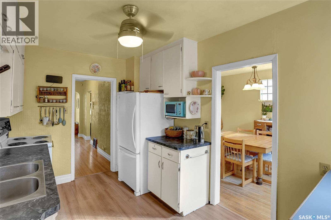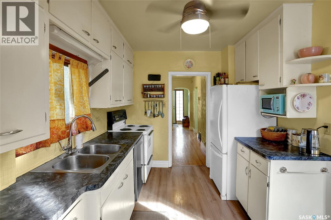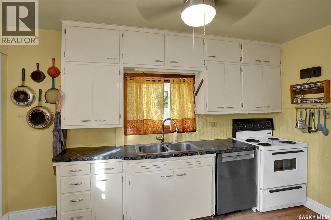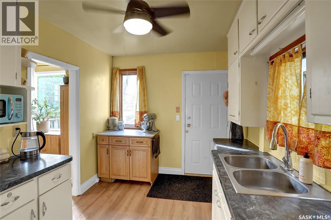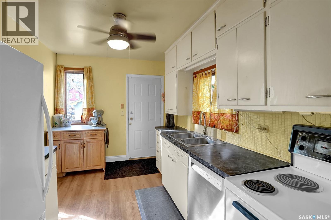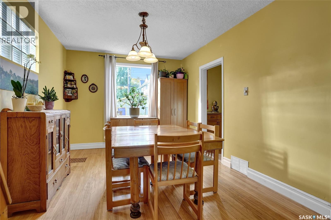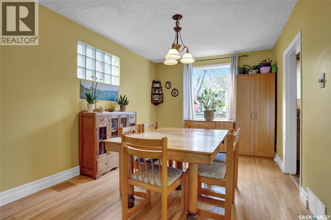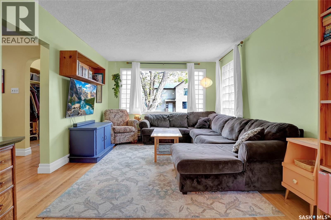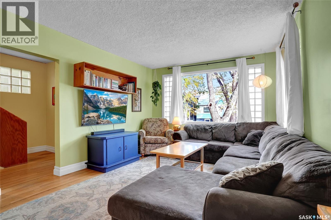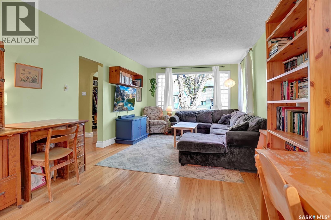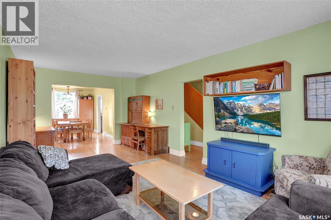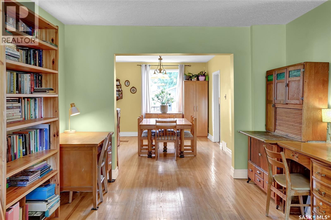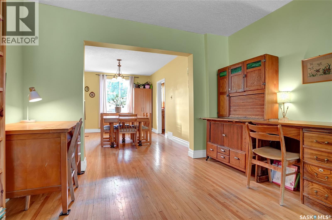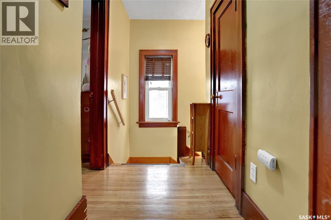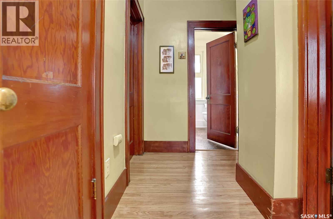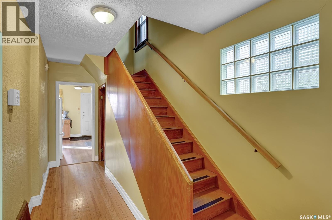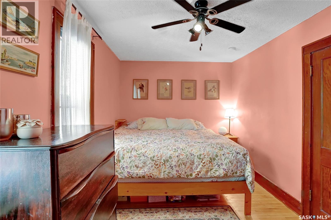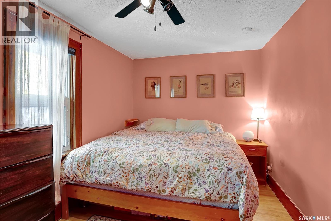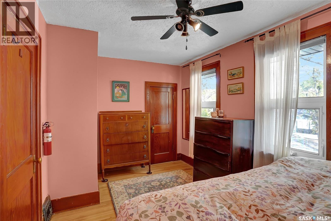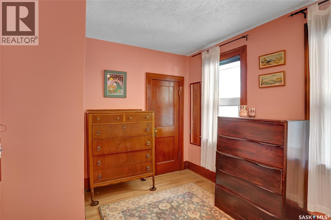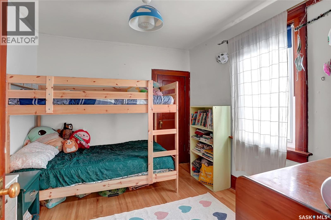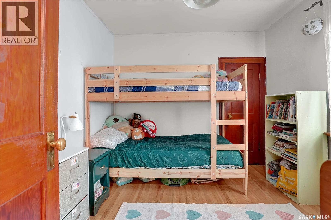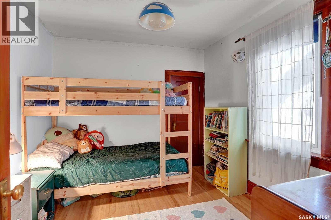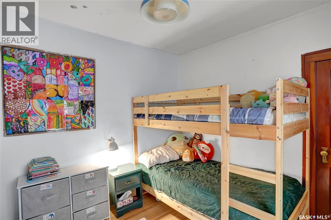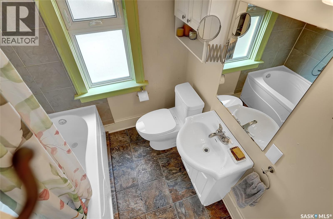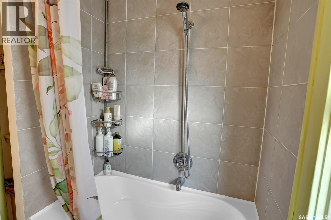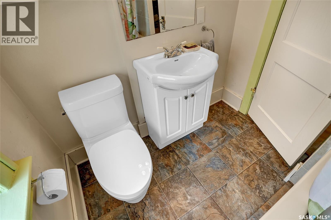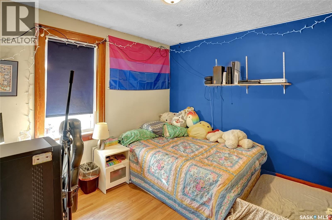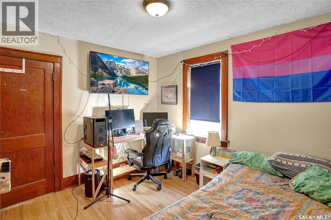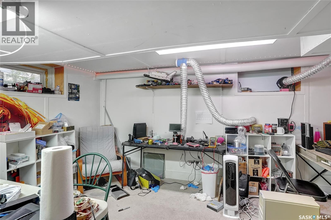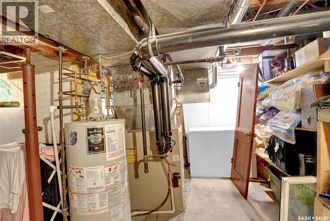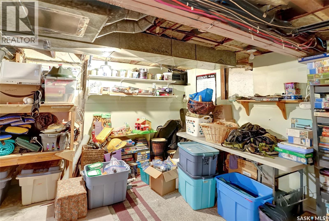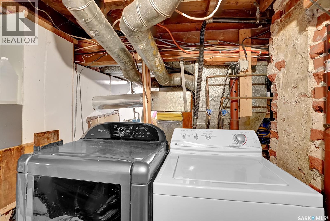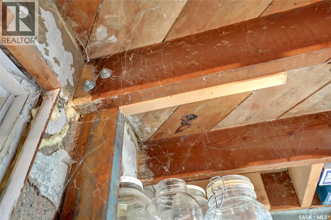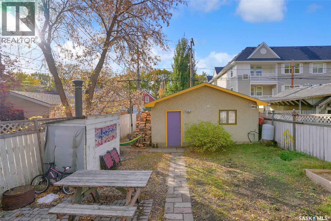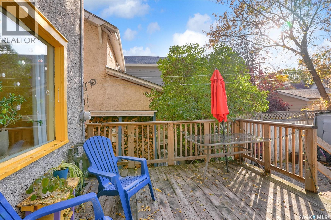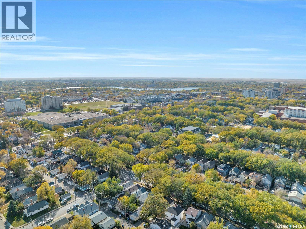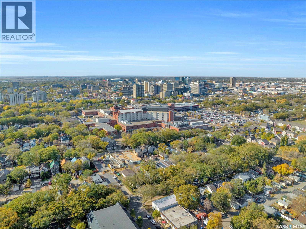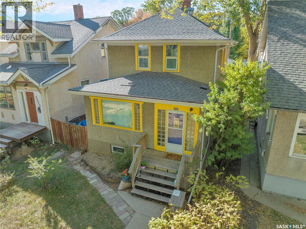3 Bedroom
1 Bathroom
1280 sqft
2 Level
Central Air Conditioning
Forced Air
Lawn
$279,000
This charming character home, ideally situated on one of the most desirable blocks in the General Hospital area, has undergone numerous upgrades and could be exactly what you’ve been searching for. Upon entering, you’ll be welcomed by a bright and open living room filled with natural light and enhanced by beautiful hardwood floors. The seamless flow leads into a spacious dining area, also featuring hardwood flooring and offering a lovely view of the backyard. The kitchen showcases crisp white cabinetry, durable laminate flooring, and convenient access to a cozy back porch—perfect for morning coffee or extra storage. Upstairs, you’ll find a generous primary bedroom, two additional bedrooms, and a beautifully renovated four-piece bathroom. The basement provides ample storage space, a washer and dryer area, a high-efficiency furnace, and a dedicated cold storage room. One of the standout features is the double detached garage, which received upgraded doors in 2011. The spacious backyard is ideal for relaxation or entertaining, complete with a wooden deck extending from the back porch. Conveniently located near downtown and close to all major amenities, this home offers comfort, style, and practicality—ready for its next proud owners. Schedule your private viewing today! (id:51699)
Property Details
|
MLS® Number
|
SK021102 |
|
Property Type
|
Single Family |
|
Neigbourhood
|
General Hospital |
|
Features
|
Treed, Rectangular |
|
Structure
|
Deck |
Building
|
Bathroom Total
|
1 |
|
Bedrooms Total
|
3 |
|
Appliances
|
Washer, Refrigerator, Dishwasher, Dryer, Microwave, Alarm System, Window Coverings, Garage Door Opener Remote(s), Stove |
|
Architectural Style
|
2 Level |
|
Basement Development
|
Partially Finished |
|
Basement Type
|
Full (partially Finished) |
|
Constructed Date
|
1928 |
|
Cooling Type
|
Central Air Conditioning |
|
Fire Protection
|
Alarm System |
|
Heating Fuel
|
Natural Gas |
|
Heating Type
|
Forced Air |
|
Stories Total
|
2 |
|
Size Interior
|
1280 Sqft |
|
Type
|
House |
Parking
|
Detached Garage
|
|
|
Heated Garage
|
|
|
Parking Space(s)
|
2 |
Land
|
Acreage
|
No |
|
Fence Type
|
Partially Fenced |
|
Landscape Features
|
Lawn |
|
Size Frontage
|
30 Ft |
|
Size Irregular
|
3722.00 |
|
Size Total
|
3722 Sqft |
|
Size Total Text
|
3722 Sqft |
Rooms
| Level |
Type |
Length |
Width |
Dimensions |
|
Second Level |
Primary Bedroom |
8 ft ,9 in |
15 ft ,5 in |
8 ft ,9 in x 15 ft ,5 in |
|
Second Level |
4pc Ensuite Bath |
6 ft ,2 in |
6 ft ,5 in |
6 ft ,2 in x 6 ft ,5 in |
|
Second Level |
Bedroom |
9 ft ,2 in |
10 ft ,4 in |
9 ft ,2 in x 10 ft ,4 in |
|
Second Level |
Bedroom |
10 ft ,11 in |
9 ft ,5 in |
10 ft ,11 in x 9 ft ,5 in |
|
Basement |
Den |
13 ft ,4 in |
9 ft ,8 in |
13 ft ,4 in x 9 ft ,8 in |
|
Basement |
Laundry Room |
19 ft ,3 in |
18 ft ,3 in |
19 ft ,3 in x 18 ft ,3 in |
|
Main Level |
Foyer |
7 ft ,3 in |
6 ft ,6 in |
7 ft ,3 in x 6 ft ,6 in |
|
Main Level |
Living Room |
11 ft ,8 in |
20 ft ,6 in |
11 ft ,8 in x 20 ft ,6 in |
|
Main Level |
Dining Room |
11 ft ,8 in |
14 ft ,1 in |
11 ft ,8 in x 14 ft ,1 in |
|
Main Level |
Kitchen |
13 ft |
8 ft ,5 in |
13 ft x 8 ft ,5 in |
https://www.realtor.ca/real-estate/29002238/2312-quebec-street-regina-general-hospital

