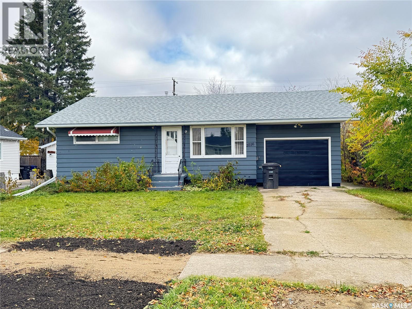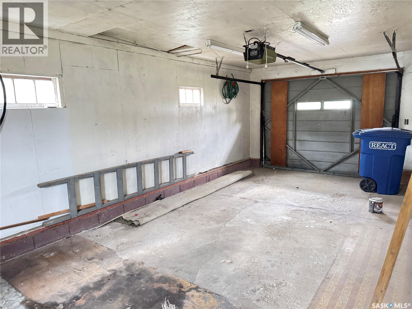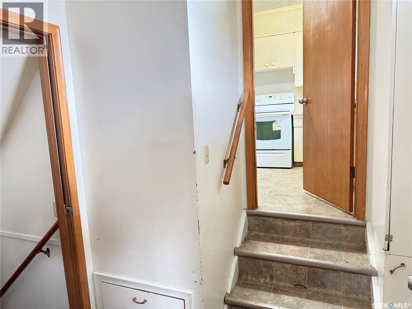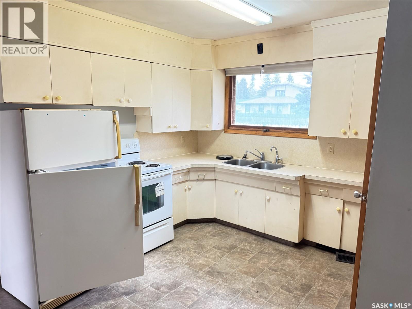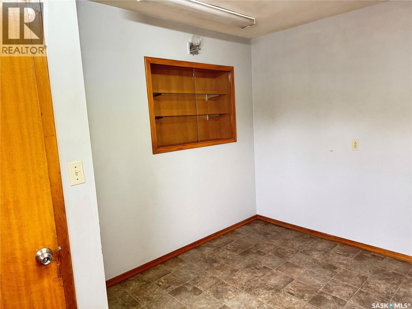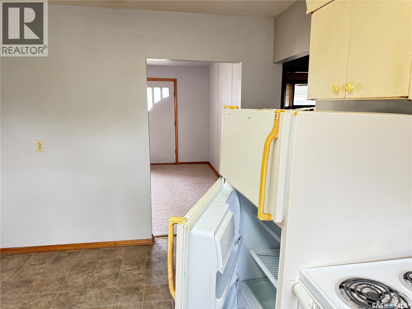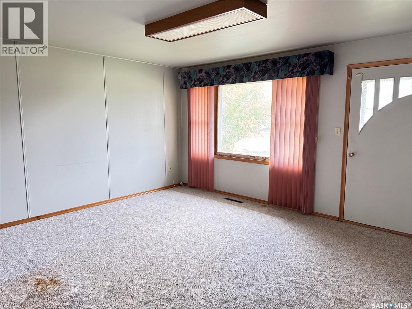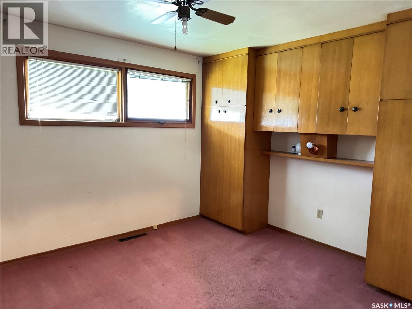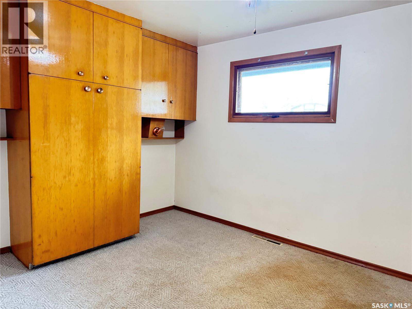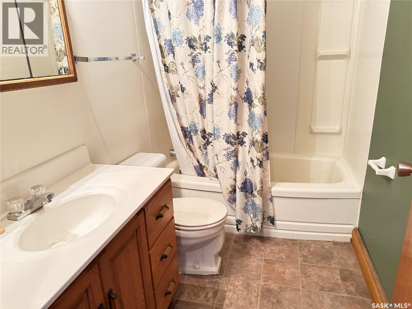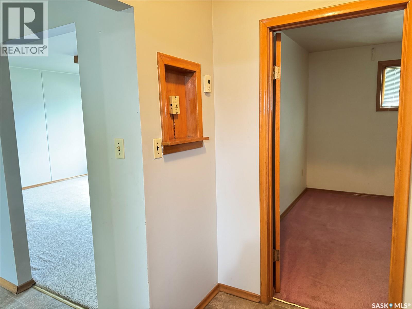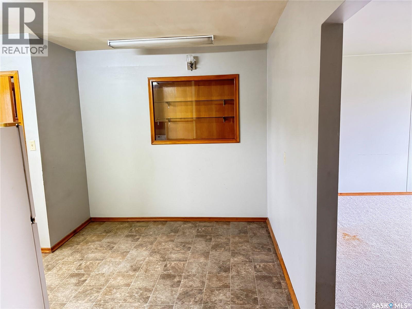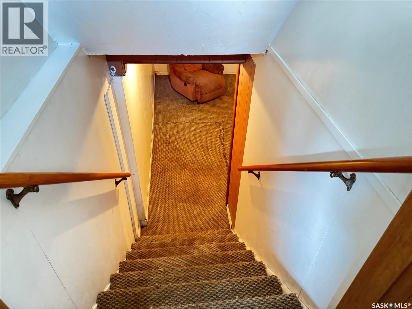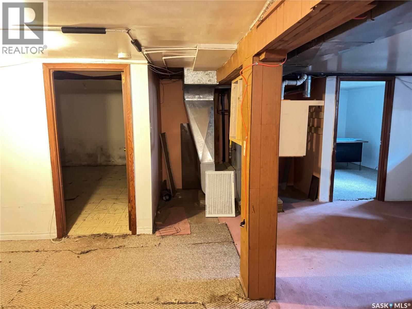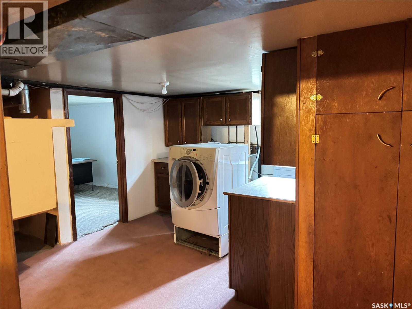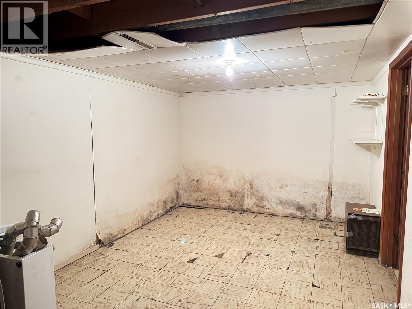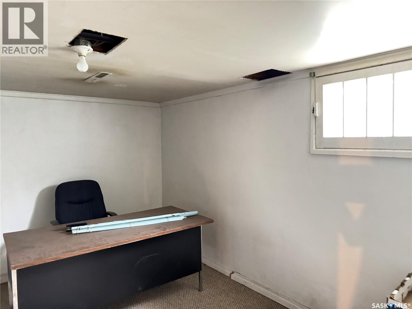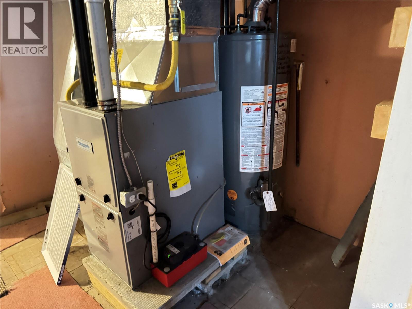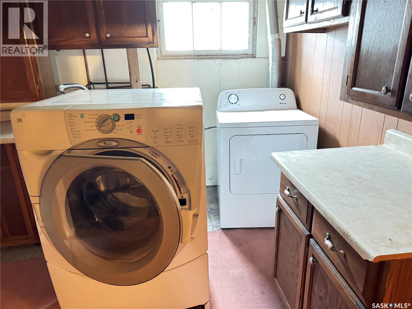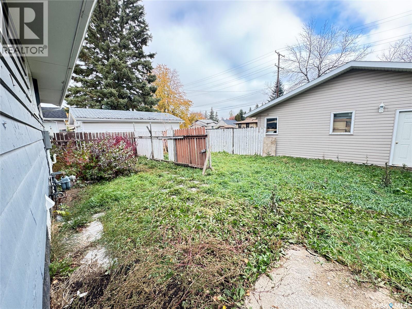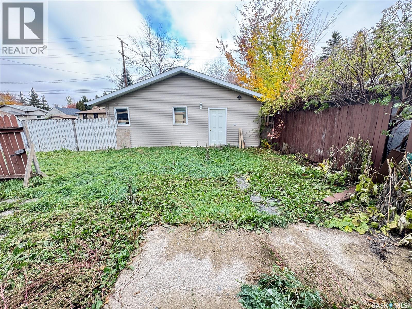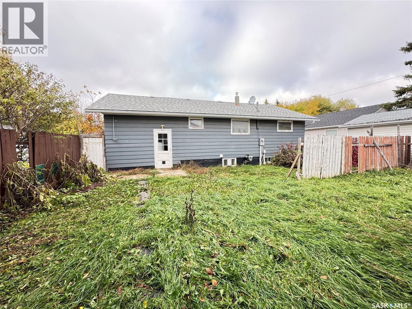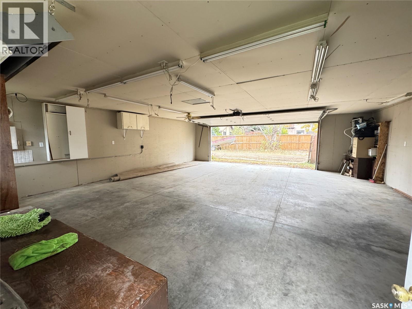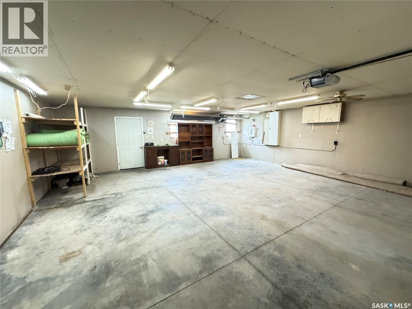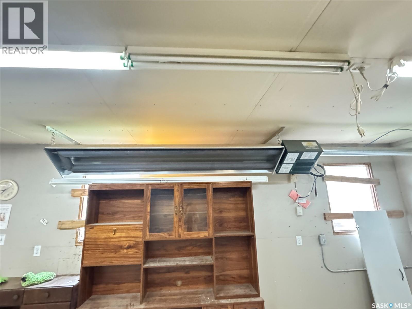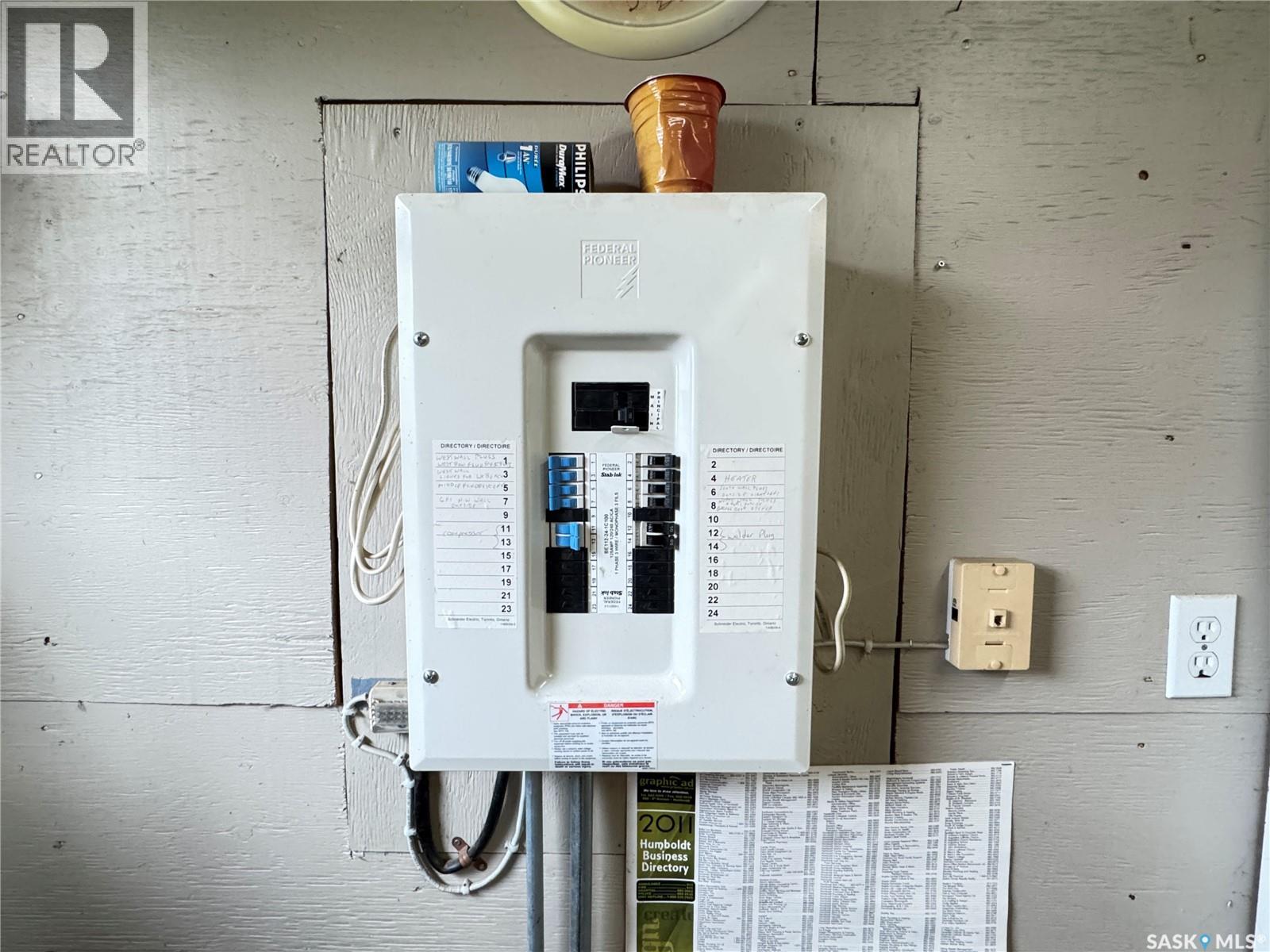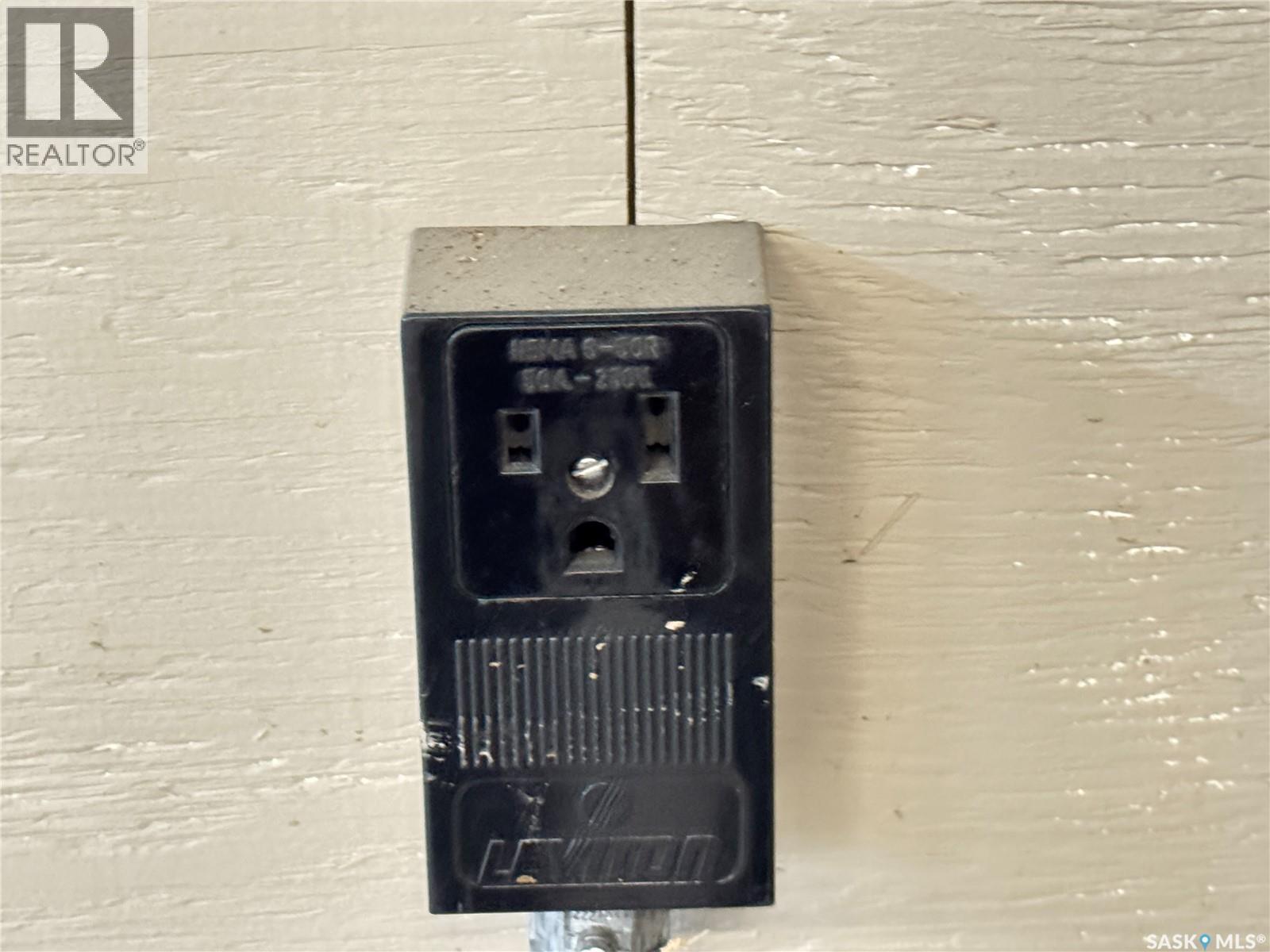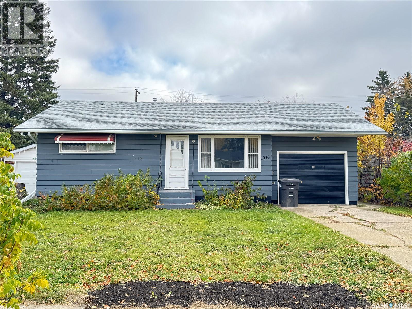1016 10th Street Humboldt, Saskatchewan S0K 2A0
2 Bedroom
2 Bathroom
840 sqft
Bungalow
Forced Air
Lawn
$159,900
Bungalow style home offering 840 sq. ft. with attached 12 x 26 garage and unfinished basement. This home has 2 bedrooms and 4 pc. bathroom on the main floor. Street facing living room and kitchen/dining at rear of home with access to the attached garage. Basement is in need of some work, with laundry/utility areas. Detached 24 x 32 garage with radiant heat built in 2009, with single overhead door to back alley. Buyer to verify all measurements. Call to view today. As per the Seller’s direction, all offers will be presented on 10/27/2025 10:00AM. (id:51699)
Property Details
| MLS® Number | SK021141 |
| Property Type | Single Family |
| Features | Rectangular, Sump Pump |
Building
| Bathroom Total | 2 |
| Bedrooms Total | 2 |
| Appliances | Washer, Refrigerator, Dryer, Garage Door Opener Remote(s), Stove |
| Architectural Style | Bungalow |
| Basement Development | Unfinished |
| Basement Type | Full (unfinished) |
| Constructed Date | 1960 |
| Heating Fuel | Natural Gas |
| Heating Type | Forced Air |
| Stories Total | 1 |
| Size Interior | 840 Sqft |
| Type | House |
Parking
| Attached Garage | |
| Detached Garage | |
| Parking Space(s) | 4 |
Land
| Acreage | No |
| Fence Type | Partially Fenced |
| Landscape Features | Lawn |
| Size Frontage | 50 Ft |
| Size Irregular | 50x131 |
| Size Total Text | 50x131 |
Rooms
| Level | Type | Length | Width | Dimensions |
|---|---|---|---|---|
| Basement | Other | Measurements not available | ||
| Main Level | Kitchen/dining Room | 12 ft ,1 in | 13 ft ,6 in | 12 ft ,1 in x 13 ft ,6 in |
| Main Level | Living Room | 16 ft ,2 in | 13 ft ,6 in | 16 ft ,2 in x 13 ft ,6 in |
| Main Level | Bedroom | 11 ft ,6 in | 10 ft ,9 in | 11 ft ,6 in x 10 ft ,9 in |
| Main Level | Bedroom | 10 ft ,9 in | 12 ft ,9 in | 10 ft ,9 in x 12 ft ,9 in |
| Main Level | 4pc Bathroom | 5 ft | 8 ft | 5 ft x 8 ft |
https://www.realtor.ca/real-estate/29004126/1016-10th-street-humboldt
Interested?
Contact us for more information

