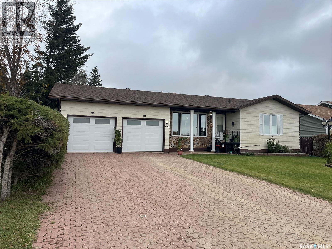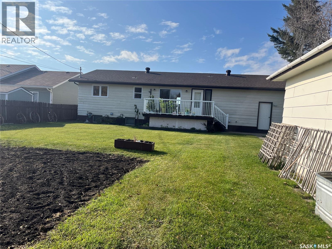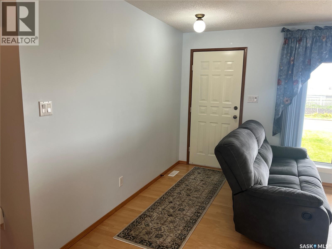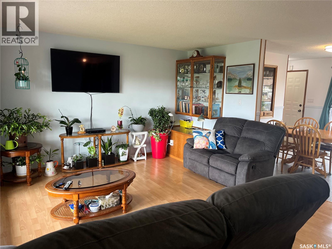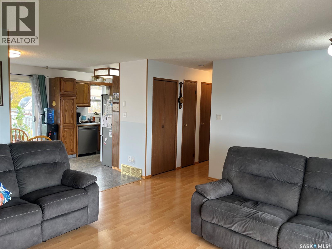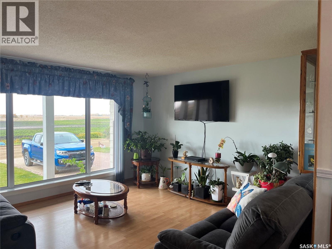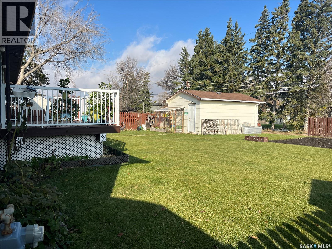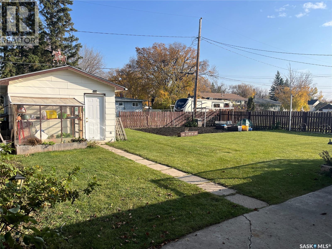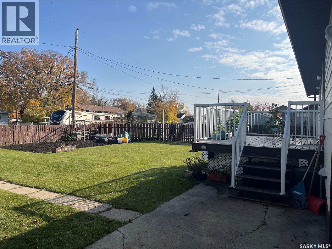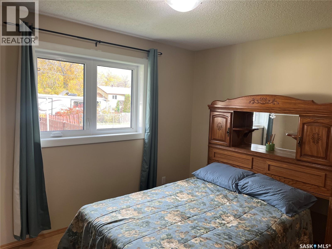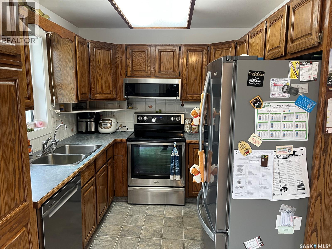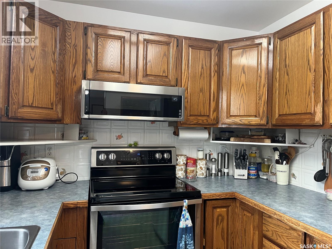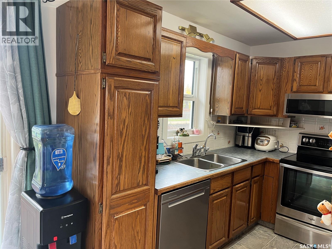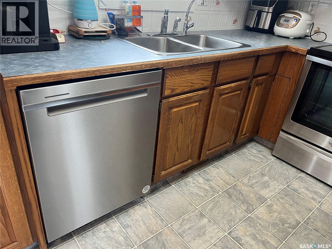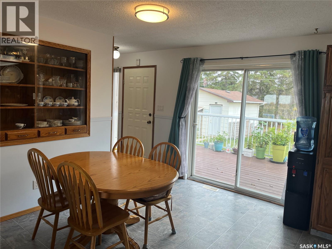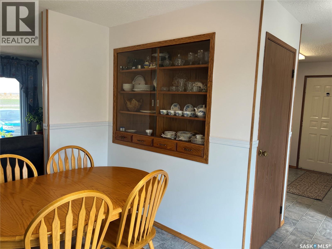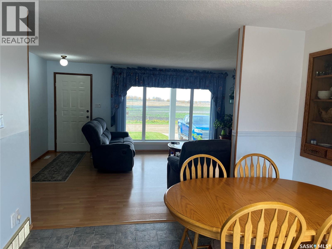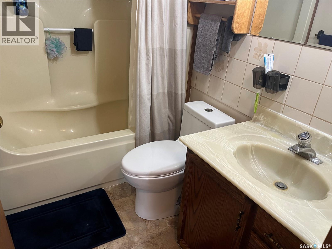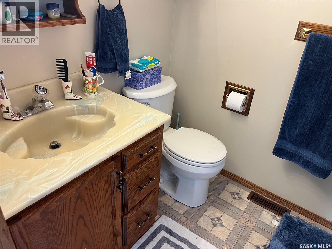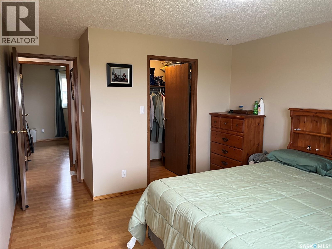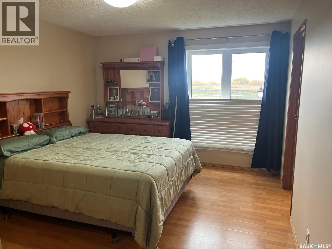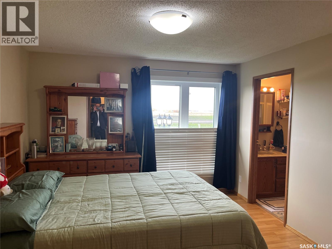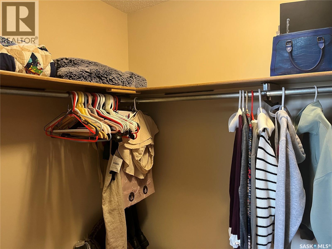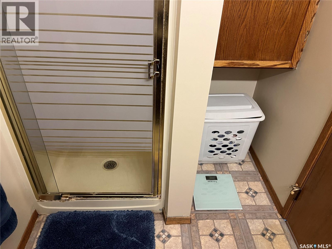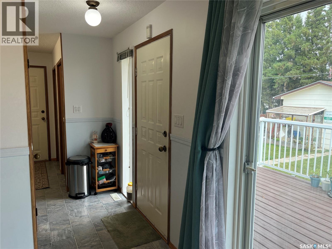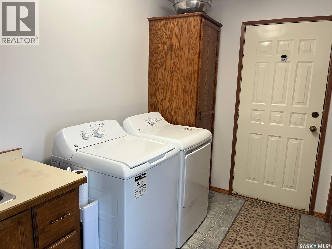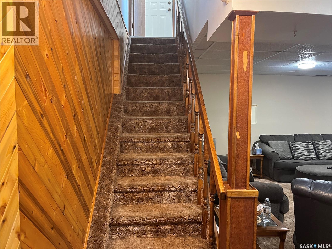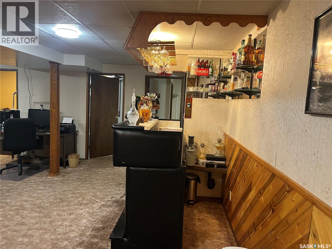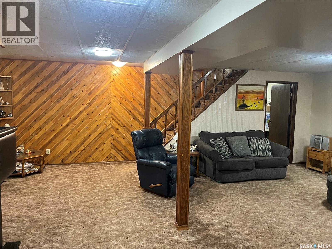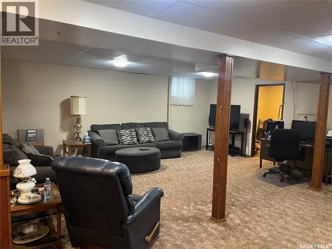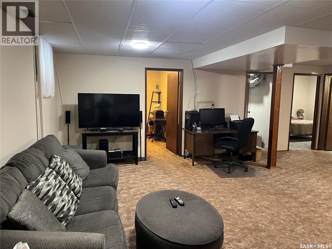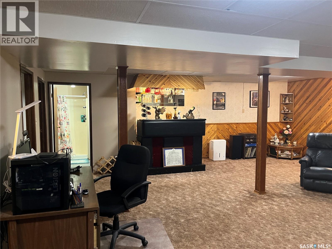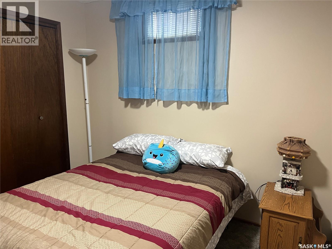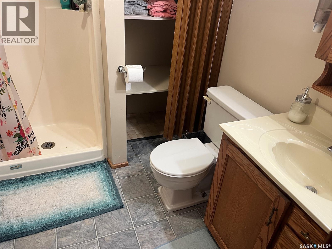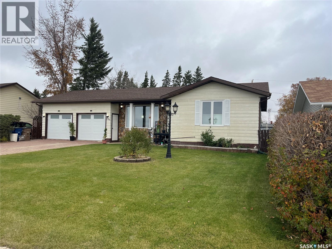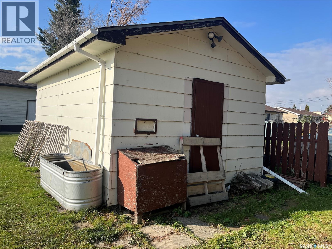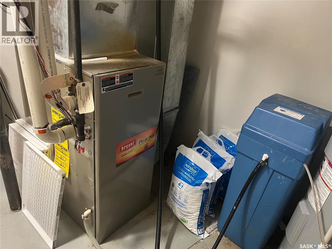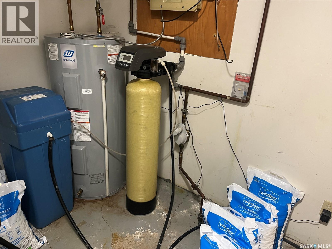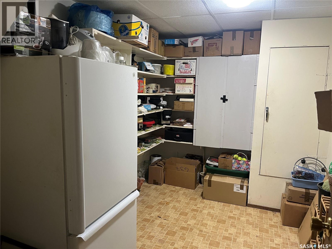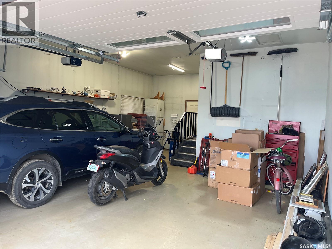4 Bedroom
3 Bathroom
1125 sqft
Bungalow
Central Air Conditioning, Air Exchanger
Forced Air
Lawn, Garden Area
$254,900
Welcome to 206 4th Street NW, a warm and beautifully maintained home offering peaceful sunset views to the west with no homes across the street to block the view. This inviting property features 4 bedrooms, 3 bathrooms, and a bright, open main floor designed for comfortable family living. The home has been freshly painted, and includes new switches and plug-ins upstairs, triple-glazed Low-E windows, and new garage doors installed in 2024. Built as a Nelson Energy Efficient Home, it offers 2x6 walls with 1½" Styrofoam insulation, a wood basement, and dependable mechanical systems including central air, central vac, air-to-air heat exchanger, water softener, and a 40-gallon hot water heater. Appliances are all 3 years old or newer (Whirlpool & GE) and include fridge, stove, dishwasher, microwave, washer, and dryer. A fridge in the basement also stays. Outside, enjoy a 14' x 20' insulated and sheeted storage shed with power, front and back sprinklers, and an updated roof. The double attached garage offers easy entry with large storage closets and a spacious laundry area. The lower level features a generous great room with a bar, computer nook, and recreation area—perfect for relaxing or entertaining. With very little competition on the market, this is your chance to own a warm, efficient, and move-in-ready home in a quiet, desirable Wadena location. As per the Seller’s direction, all offers will be presented on 10/21/2025 5:30PM. (id:51699)
Property Details
|
MLS® Number
|
SK021199 |
|
Property Type
|
Single Family |
|
Features
|
Treed, Rectangular |
|
Structure
|
Deck, Patio(s) |
Building
|
Bathroom Total
|
3 |
|
Bedrooms Total
|
4 |
|
Appliances
|
Washer, Refrigerator, Dishwasher, Dryer, Microwave, Garburator, Garage Door Opener Remote(s), Storage Shed, Stove |
|
Architectural Style
|
Bungalow |
|
Basement Development
|
Finished |
|
Basement Type
|
Full (finished) |
|
Constructed Date
|
1985 |
|
Cooling Type
|
Central Air Conditioning, Air Exchanger |
|
Heating Fuel
|
Natural Gas |
|
Heating Type
|
Forced Air |
|
Stories Total
|
1 |
|
Size Interior
|
1125 Sqft |
|
Type
|
House |
Parking
|
Attached Garage
|
|
|
Interlocked
|
|
|
Parking Space(s)
|
4 |
Land
|
Acreage
|
No |
|
Fence Type
|
Partially Fenced |
|
Landscape Features
|
Lawn, Garden Area |
|
Size Frontage
|
65 Ft ,6 In |
|
Size Irregular
|
7872.00 |
|
Size Total
|
7872 Sqft |
|
Size Total Text
|
7872 Sqft |
Rooms
| Level |
Type |
Length |
Width |
Dimensions |
|
Basement |
Other |
24 ft |
24 ft |
24 ft x 24 ft |
|
Basement |
3pc Bathroom |
5 ft ,11 in |
7 ft ,6 in |
5 ft ,11 in x 7 ft ,6 in |
|
Basement |
Bedroom |
11 ft ,9 in |
9 ft ,11 in |
11 ft ,9 in x 9 ft ,11 in |
|
Basement |
Bedroom |
9 ft ,4 in |
9 ft ,11 in |
9 ft ,4 in x 9 ft ,11 in |
|
Basement |
Storage |
8 ft ,4 in |
12 ft ,9 in |
8 ft ,4 in x 12 ft ,9 in |
|
Basement |
Other |
8 ft |
9 ft ,11 in |
8 ft x 9 ft ,11 in |
|
Main Level |
Living Room |
13 ft ,6 in |
17 ft ,4 in |
13 ft ,6 in x 17 ft ,4 in |
|
Main Level |
4pc Bathroom |
4 ft ,11 in |
7 ft ,7 in |
4 ft ,11 in x 7 ft ,7 in |
|
Main Level |
Primary Bedroom |
11 ft ,3 in |
13 ft ,3 in |
11 ft ,3 in x 13 ft ,3 in |
|
Main Level |
Storage |
4 ft ,9 in |
7 ft ,6 in |
4 ft ,9 in x 7 ft ,6 in |
|
Main Level |
3pc Bathroom |
7 ft ,10 in |
4 ft ,11 in |
7 ft ,10 in x 4 ft ,11 in |
|
Main Level |
Bedroom |
11 ft ,3 in |
10 ft ,7 in |
11 ft ,3 in x 10 ft ,7 in |
|
Main Level |
Dining Room |
10 ft ,5 in |
11 ft |
10 ft ,5 in x 11 ft |
|
Main Level |
Kitchen |
8 ft ,1 in |
9 ft ,6 in |
8 ft ,1 in x 9 ft ,6 in |
|
Main Level |
Foyer |
4 ft |
6 ft ,7 in |
4 ft x 6 ft ,7 in |
|
Main Level |
Laundry Room |
6 ft ,6 in |
6 ft ,9 in |
6 ft ,6 in x 6 ft ,9 in |
https://www.realtor.ca/real-estate/29006424/206-4th-street-nw-wadena

