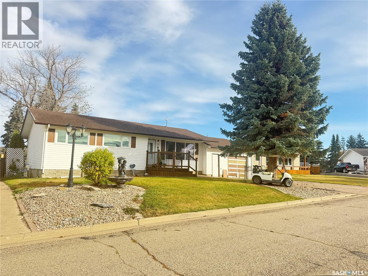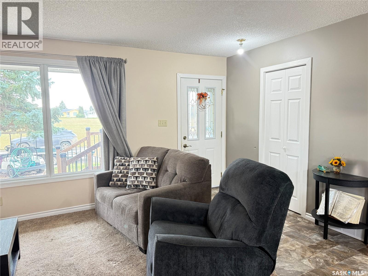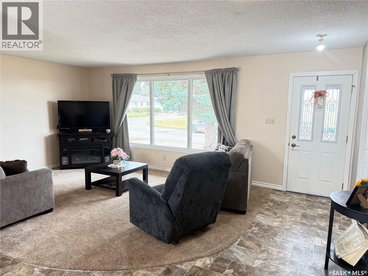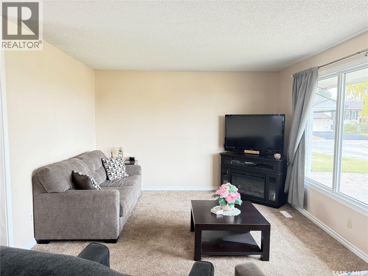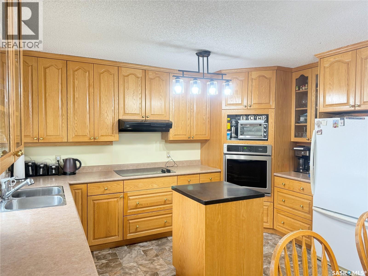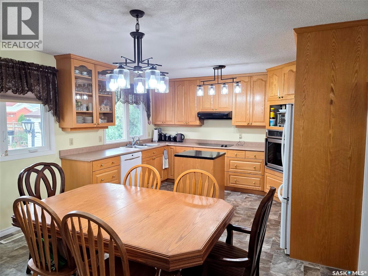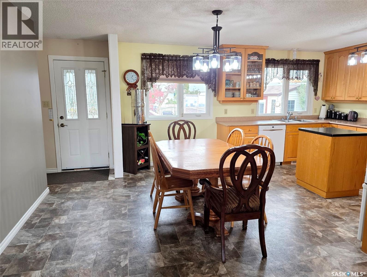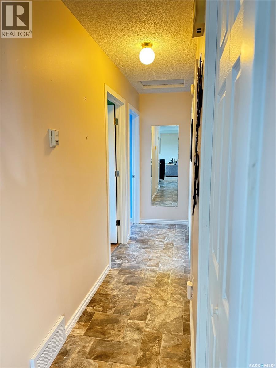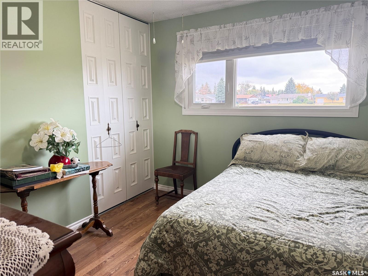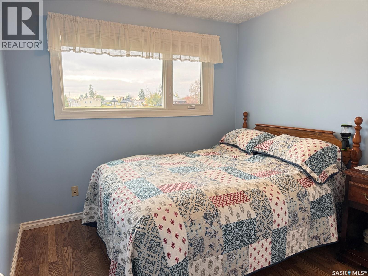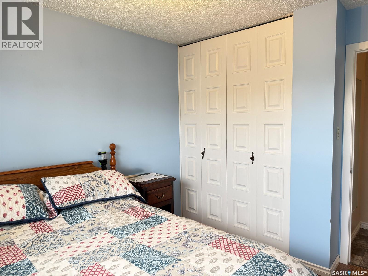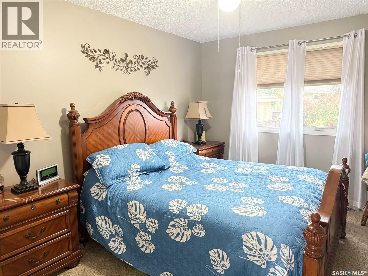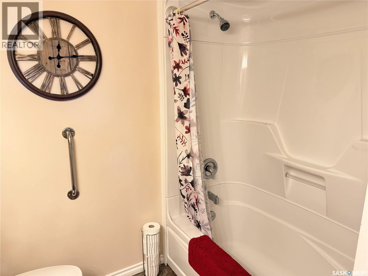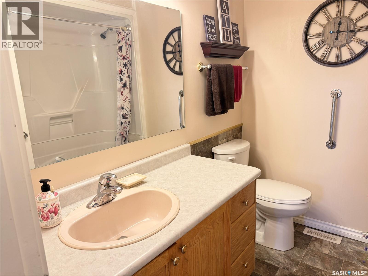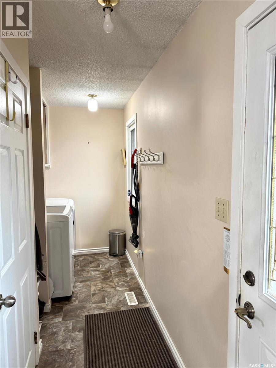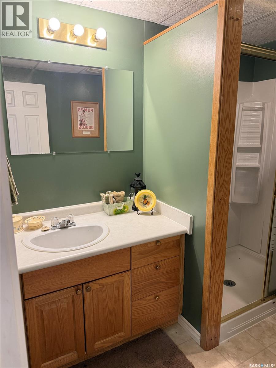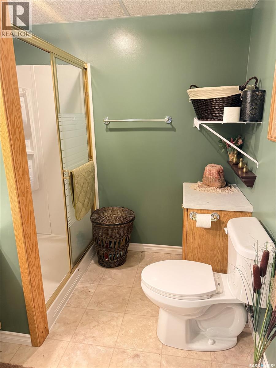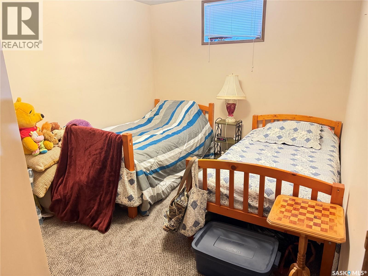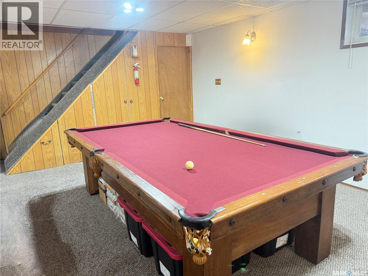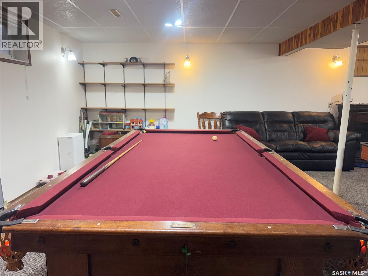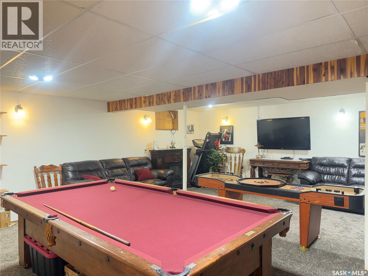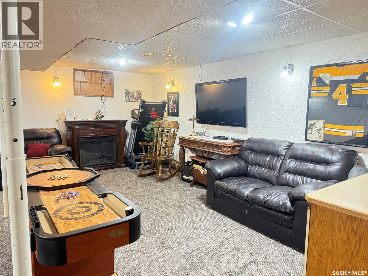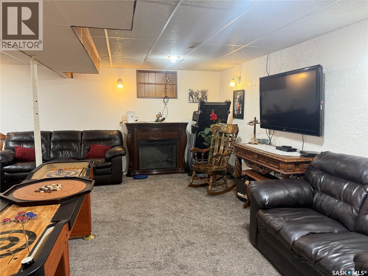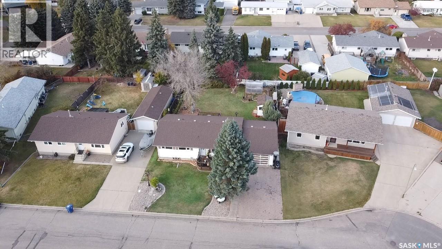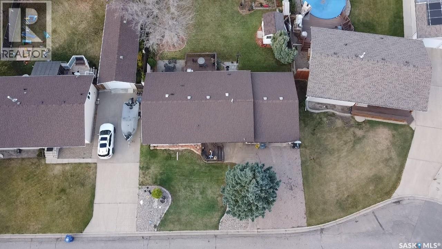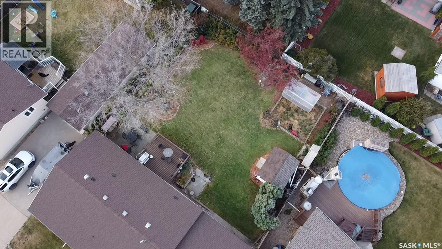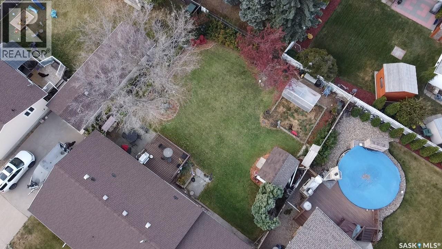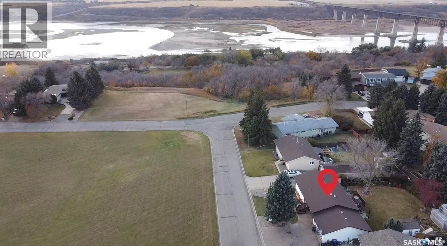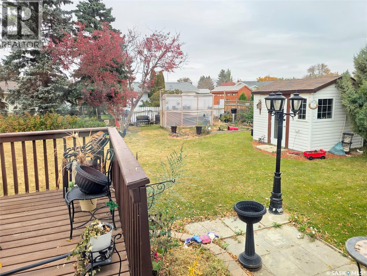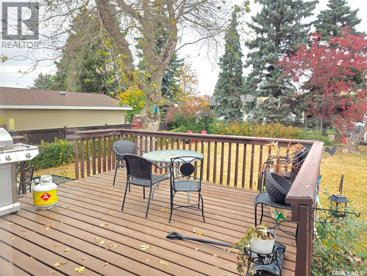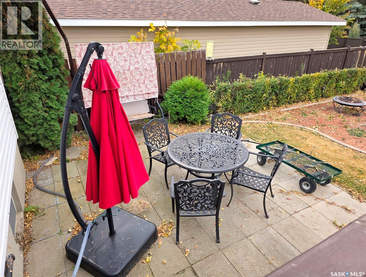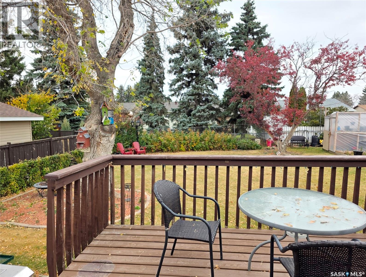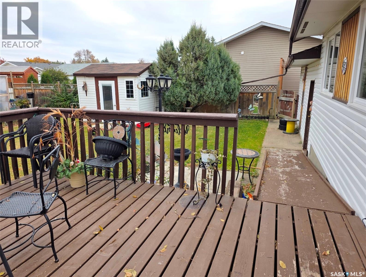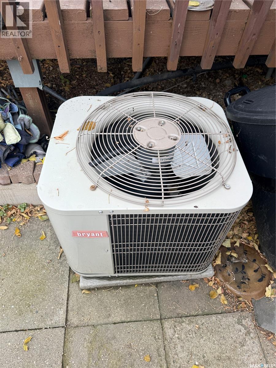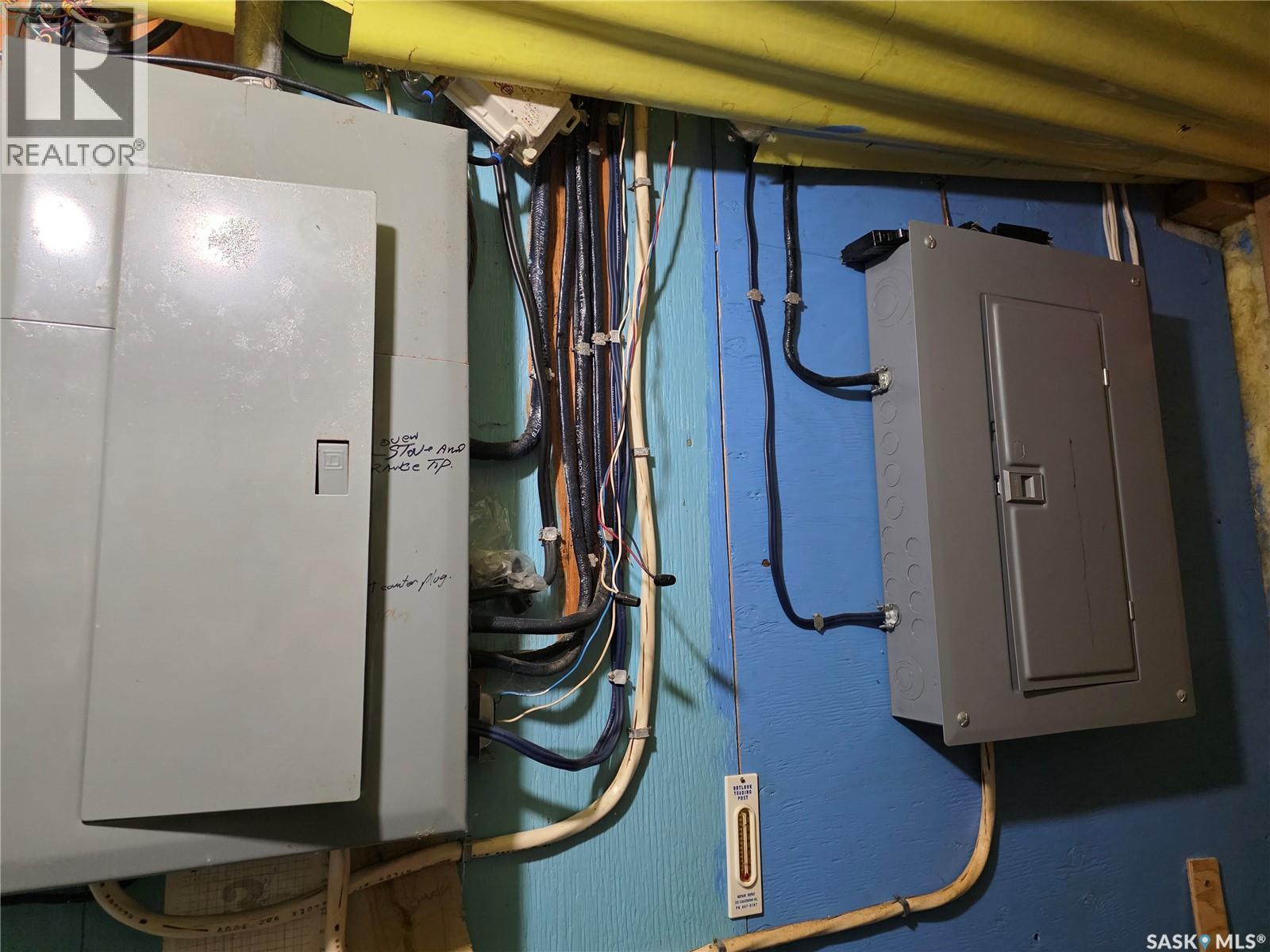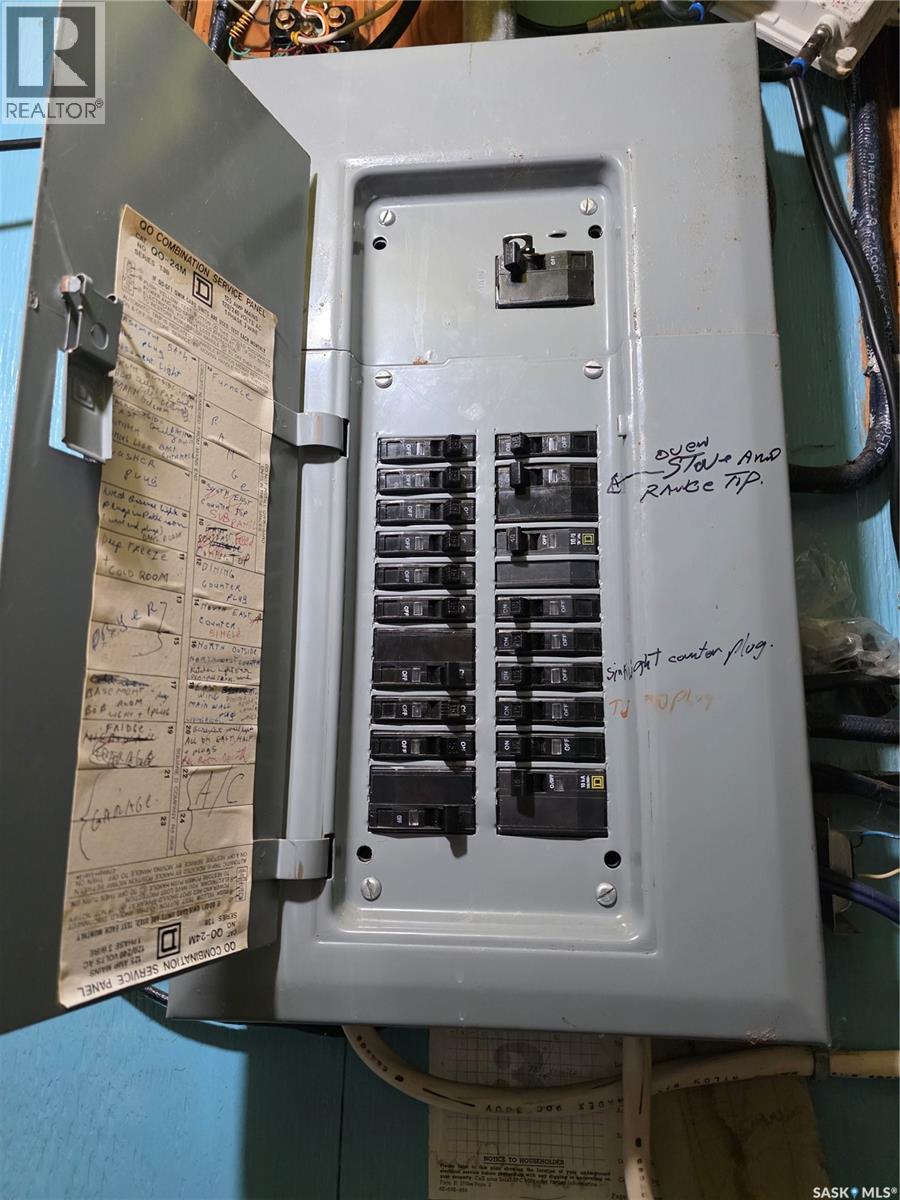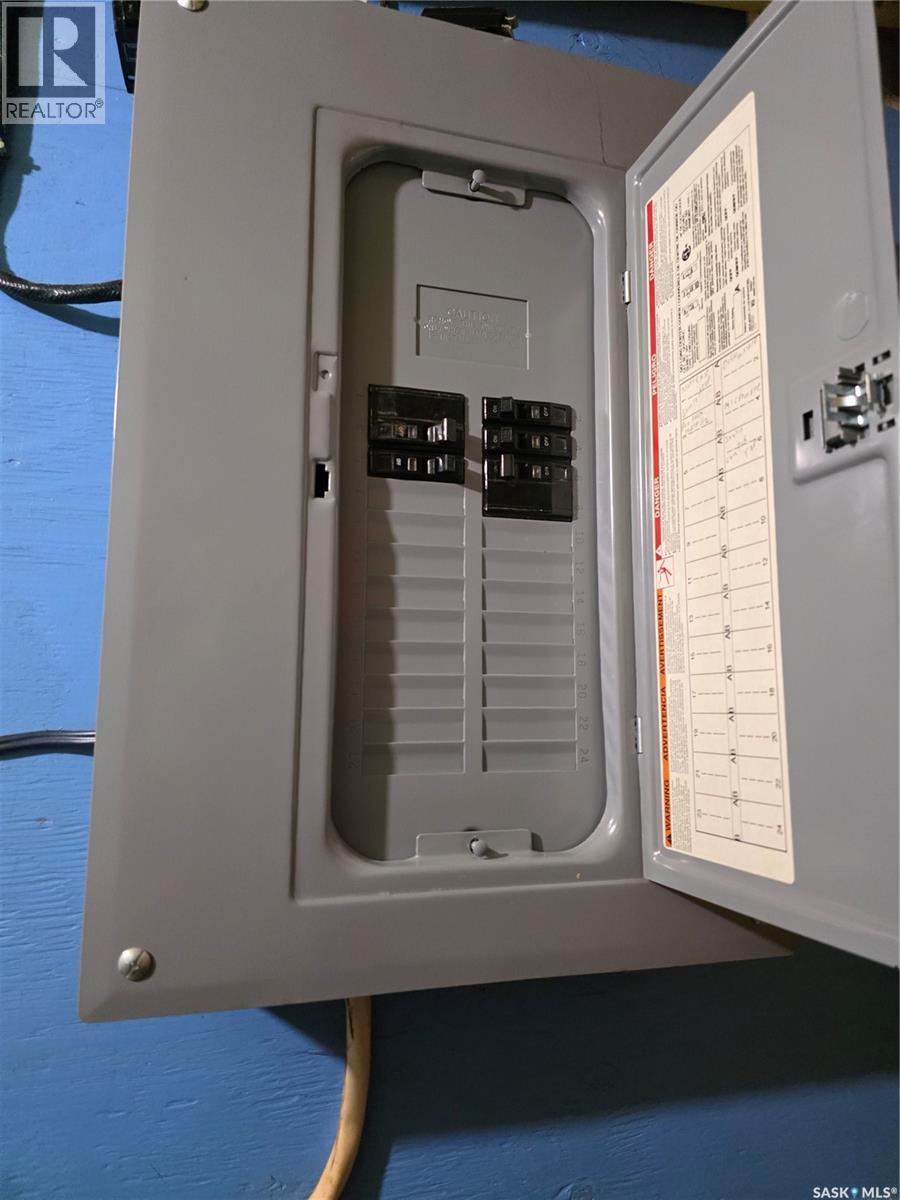5 Bedroom
2 Bathroom
1144 sqft
Bungalow
Central Air Conditioning
Forced Air
Lawn, Garden Area
$396,500
Welcome to this charming bungalow nestled on a quiet crescent in Outlook overlooking the South Saskatchewan River bank and just steps from Trans Canada walking trails! This spacious 5-bedroom, 2-bath home offers comfortable family living with a fully finished basement and plenty of room to grow. The main floor features a bright and inviting layout with a functional kitchen, cozy living area, and three well-sized bedrooms. Downstairs, you’ll find two additional bedrooms, a large family room perfect for entertainment and hosting, and ample storage space. Enjoy the convenience of a detached garage and a nicely landscaped yard perfect for outdoor relaxation. Ideally located in a peaceful neighborhood close to golf course, Regional Park and breathtaking views— ready for your perfect new home in Outlook? Call today for your personal tour! (id:51699)
Property Details
|
MLS® Number
|
SK021036 |
|
Property Type
|
Single Family |
|
Features
|
Treed, Rectangular, Double Width Or More Driveway |
|
Structure
|
Deck, Patio(s) |
Building
|
Bathroom Total
|
2 |
|
Bedrooms Total
|
5 |
|
Appliances
|
Washer, Dishwasher, Dryer, Storage Shed, Stove |
|
Architectural Style
|
Bungalow |
|
Basement Development
|
Finished |
|
Basement Type
|
Full (finished) |
|
Constructed Date
|
1975 |
|
Cooling Type
|
Central Air Conditioning |
|
Heating Fuel
|
Natural Gas |
|
Heating Type
|
Forced Air |
|
Stories Total
|
1 |
|
Size Interior
|
1144 Sqft |
|
Type
|
House |
Parking
|
Detached Garage
|
|
|
Interlocked
|
|
|
Parking Space(s)
|
3 |
Land
|
Acreage
|
No |
|
Fence Type
|
Fence |
|
Landscape Features
|
Lawn, Garden Area |
|
Size Frontage
|
70 Ft |
|
Size Irregular
|
0.19 |
|
Size Total
|
0.19 Ac |
|
Size Total Text
|
0.19 Ac |
Rooms
| Level |
Type |
Length |
Width |
Dimensions |
|
Basement |
Other |
|
|
23'10" x 18'11" |
|
Basement |
3pc Bathroom |
|
|
7'5" x 7'11" |
|
Basement |
Bedroom |
|
|
13'1 x 8'6" |
|
Basement |
Bedroom |
|
|
10' x 9'1" |
|
Basement |
Other |
|
|
7'7" x 7'4" |
|
Basement |
Storage |
|
|
4'9" x 11'1" |
|
Main Level |
Living Room |
|
|
16'3" x 11' |
|
Main Level |
Kitchen |
|
|
13' x 9' |
|
Main Level |
Dining Room |
|
|
13' x 7'5" |
|
Main Level |
Laundry Room |
|
|
5'4" x 7'4" |
|
Main Level |
4pc Bathroom |
|
|
7'4" x 7'2" |
|
Main Level |
Bedroom |
|
|
10'5" x 9'3" |
|
Main Level |
Bedroom |
|
|
9'3" x 9'3" |
|
Main Level |
Primary Bedroom |
|
|
13' x 9'11" |
https://www.realtor.ca/real-estate/29005305/18-tufts-crescent-outlook

