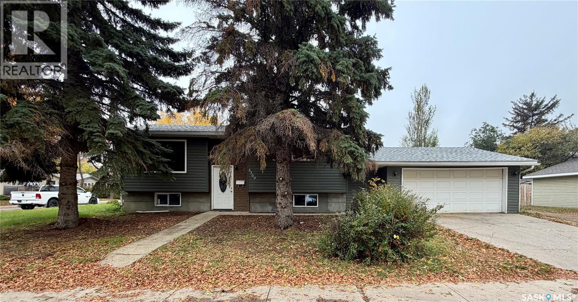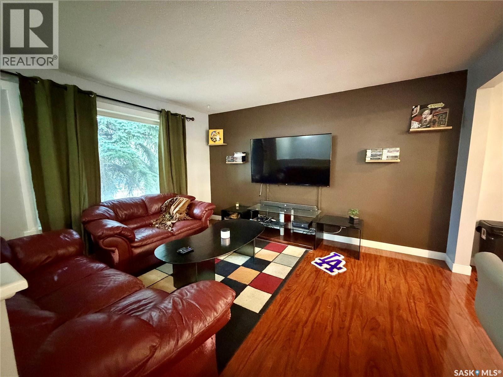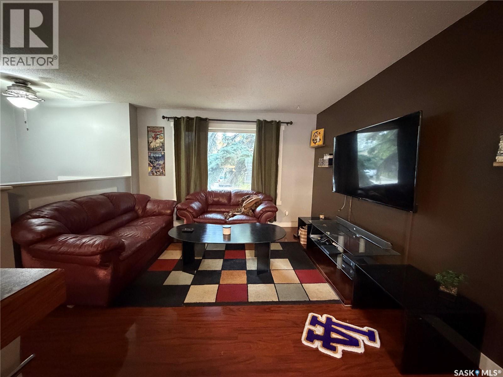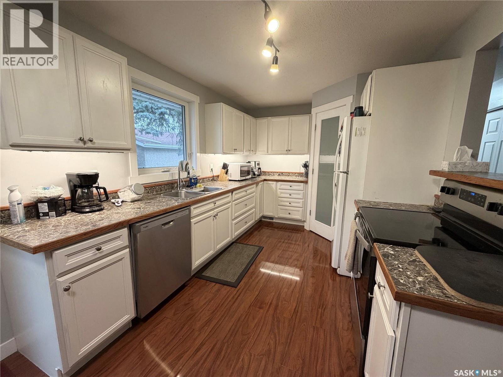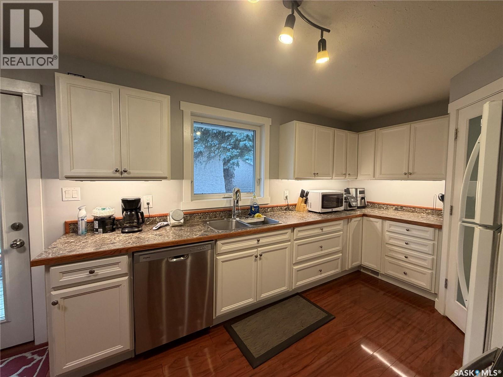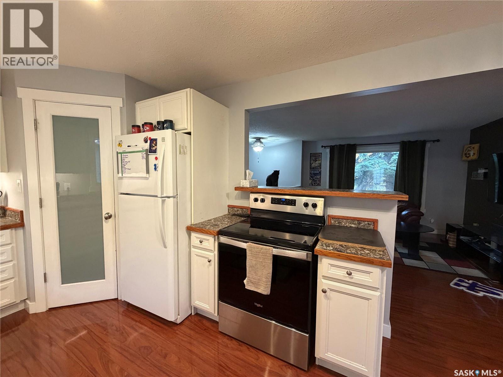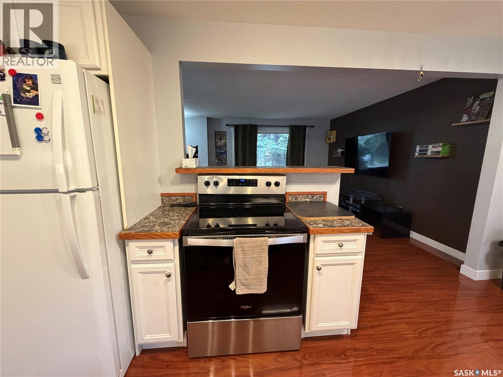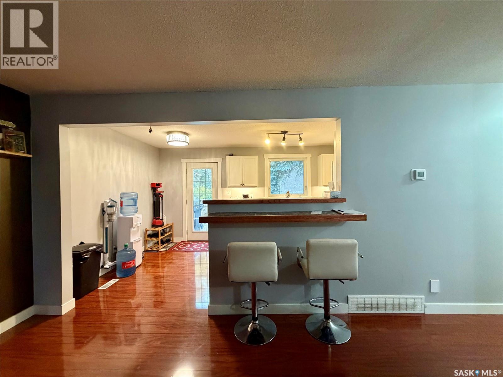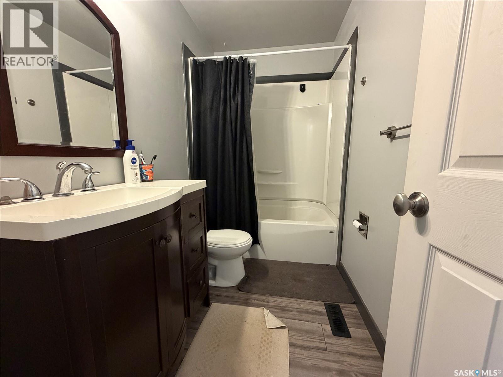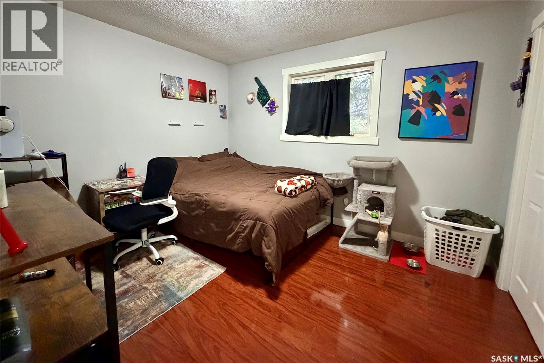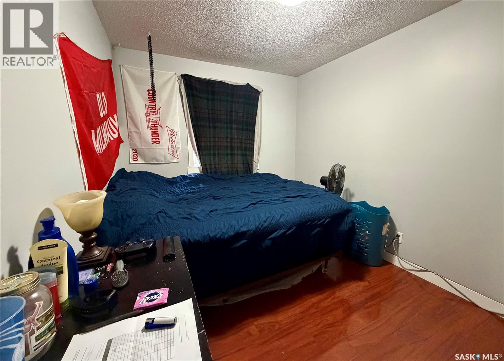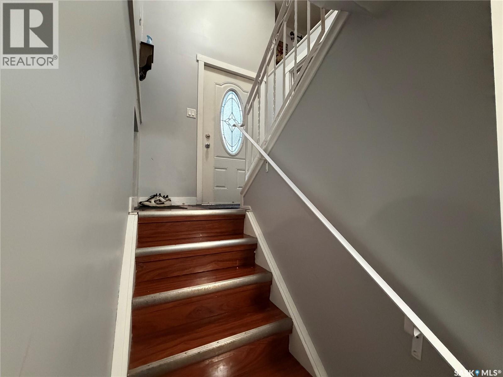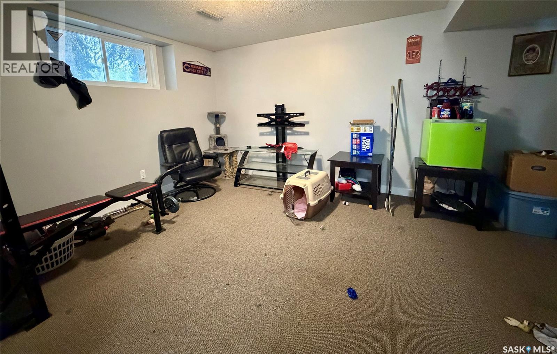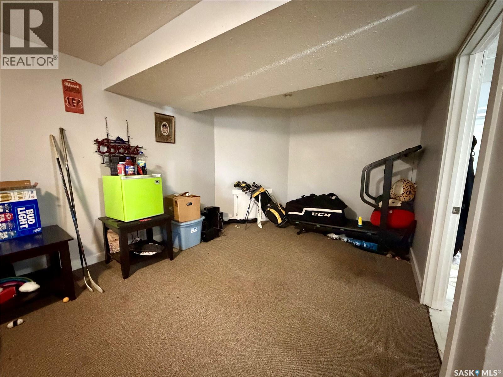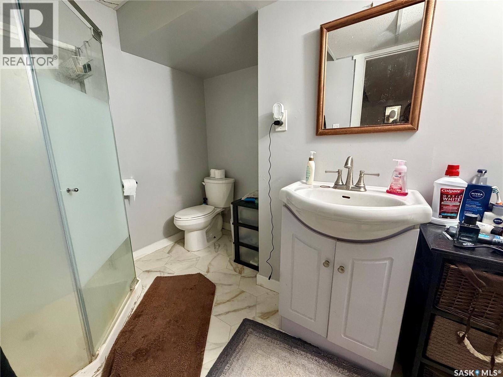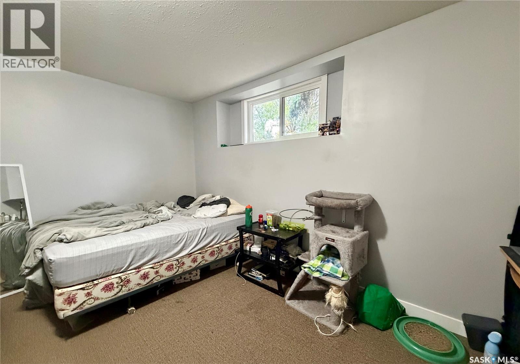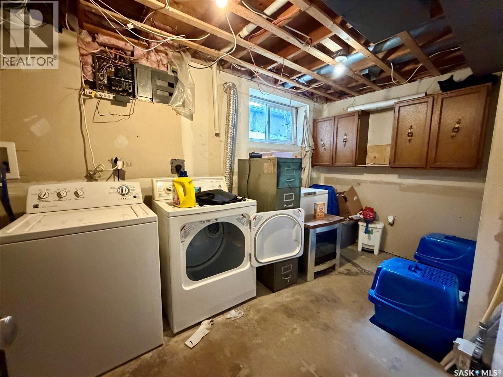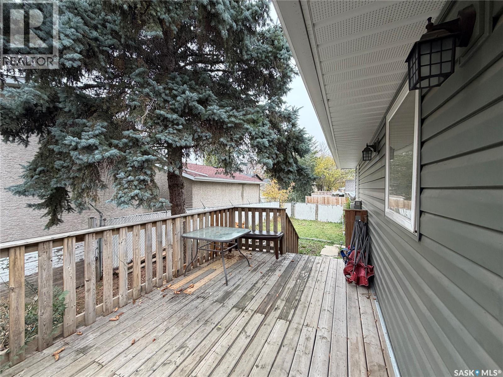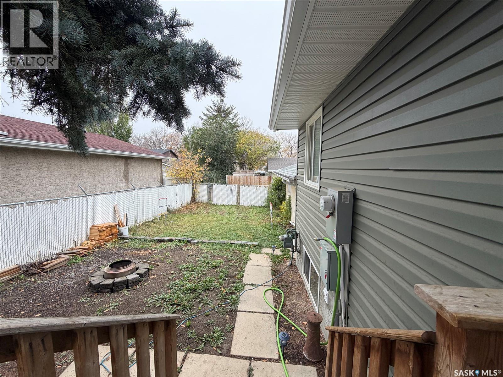3 Bedroom
2 Bathroom
810 sqft
Bi-Level
Central Air Conditioning
Forced Air
Lawn
$317,900
SEE INFO RE GARAGE.Welcome to this 3-bedroom, 2-bathroom bi-level located on a quiet street in Normanview. This home has a lot to offer. The spacious kitchen has been updated to create an open layout overlooking the backyard — perfect for cooking and entertaining. The main floor also includes two comfortable bedrooms, a full 4-piece bathroom, and gleaming laminate flooring throughout. The lower level features a rec room, a third bedroom, a 3-piece bathroom, and plenty of storage space. Updates completed around 2015 include new windows, siding with added ridge insulation, and shingles approximately 10 years ago. An attached garage offers convenience, while the back deck provides a space to relax and enjoy the fenced yard and garden area. Whether you’re a first-time buyer or looking for your forever home, this property offers functionality, and the opportunity to add your personal touch. CURRENT GARAGE MEASURES ARE 24 LONG BY 25 WIDE MODIFIED BREEZWAY WITH A ADDED BEAM,PARTION COULD BE REMOVED . (id:51699)
Property Details
|
MLS® Number
|
SK020952 |
|
Property Type
|
Single Family |
|
Neigbourhood
|
Normanview |
|
Structure
|
Deck |
Building
|
Bathroom Total
|
2 |
|
Bedrooms Total
|
3 |
|
Appliances
|
Washer, Refrigerator, Dishwasher, Dryer, Garage Door Opener Remote(s), Stove |
|
Architectural Style
|
Bi-level |
|
Basement Development
|
Finished |
|
Basement Type
|
Full (finished) |
|
Constructed Date
|
1970 |
|
Cooling Type
|
Central Air Conditioning |
|
Heating Fuel
|
Natural Gas |
|
Heating Type
|
Forced Air |
|
Size Interior
|
810 Sqft |
|
Type
|
House |
Parking
|
Attached Garage
|
|
|
Parking Space(s)
|
4 |
Land
|
Acreage
|
No |
|
Landscape Features
|
Lawn |
|
Size Irregular
|
5037.00 |
|
Size Total
|
5037 Sqft |
|
Size Total Text
|
5037 Sqft |
Rooms
| Level |
Type |
Length |
Width |
Dimensions |
|
Basement |
Other |
10 ft ,5 in |
20 ft |
10 ft ,5 in x 20 ft |
|
Basement |
Bedroom |
13 ft ,5 in |
8 ft |
13 ft ,5 in x 8 ft |
|
Basement |
3pc Bathroom |
|
|
Measurements not available |
|
Main Level |
Kitchen |
9 ft ,2 in |
18 ft |
9 ft ,2 in x 18 ft |
|
Main Level |
Living Room |
12 ft |
13 ft ,6 in |
12 ft x 13 ft ,6 in |
|
Main Level |
Bedroom |
10 ft ,6 in |
8 ft ,8 in |
10 ft ,6 in x 8 ft ,8 in |
|
Main Level |
Bedroom |
10 ft |
12 ft |
10 ft x 12 ft |
|
Main Level |
4pc Bathroom |
|
|
Measurements not available |
https://www.realtor.ca/real-estate/29005205/5309-2nd-avenue-n-regina-normanview

