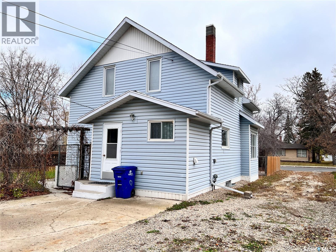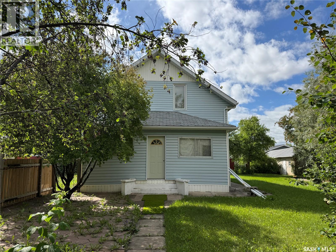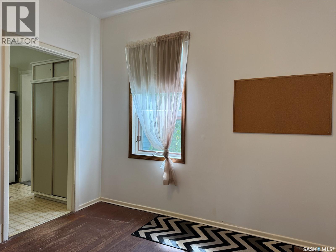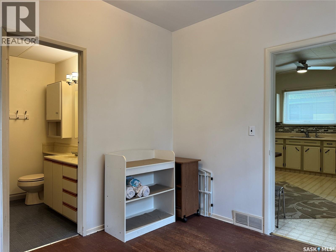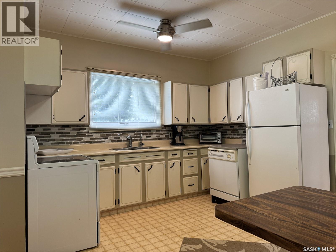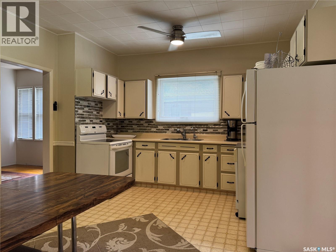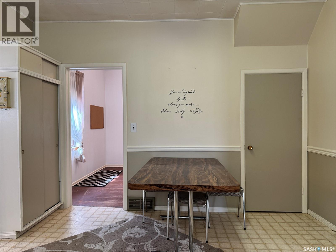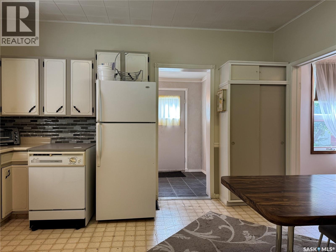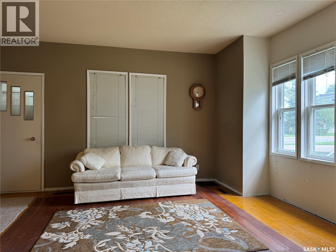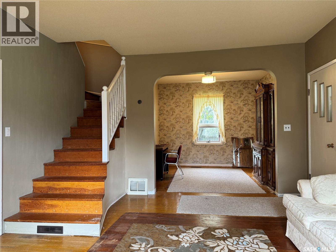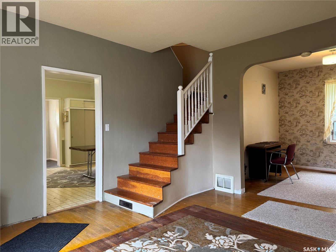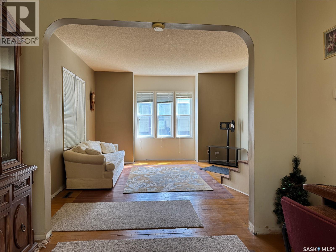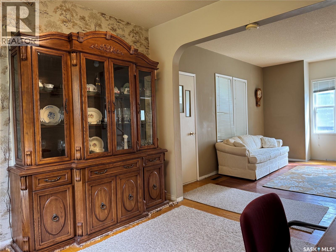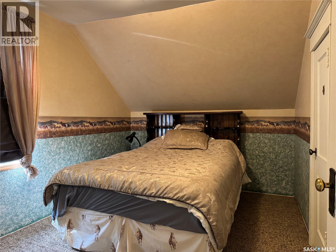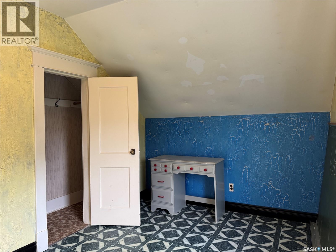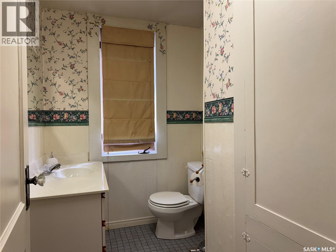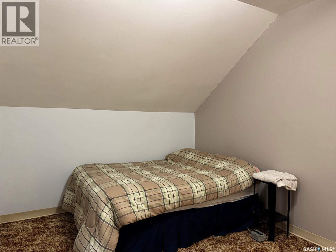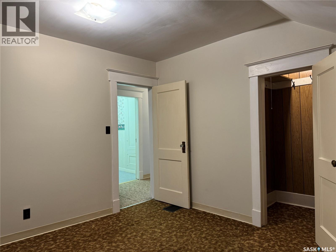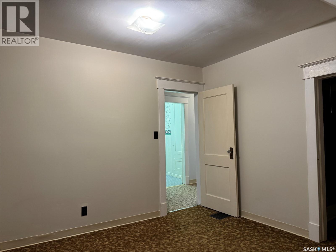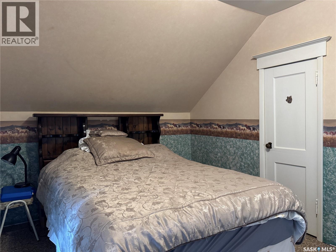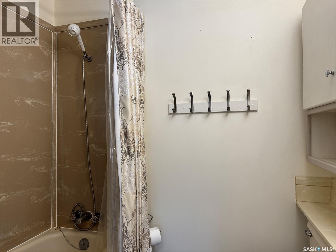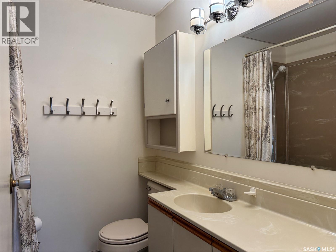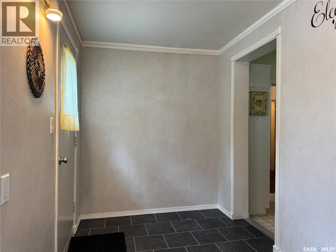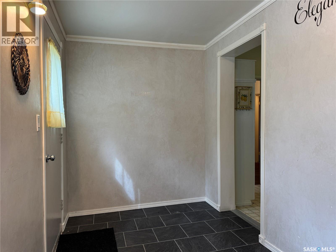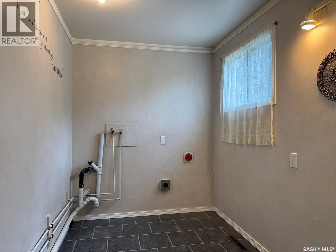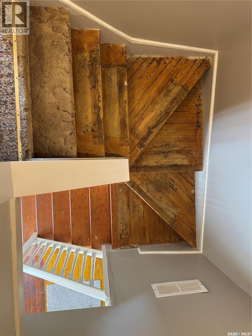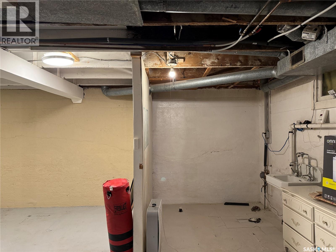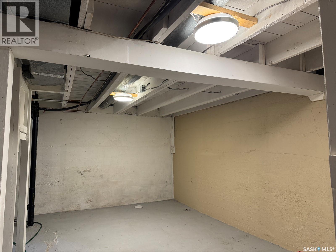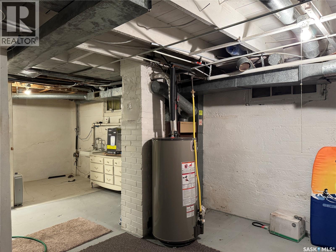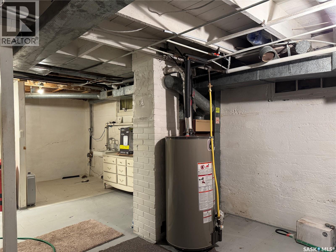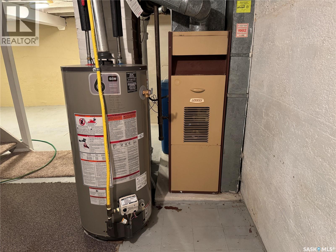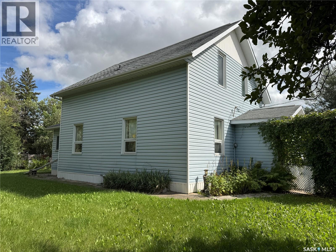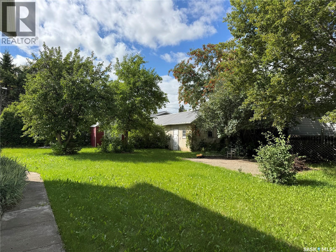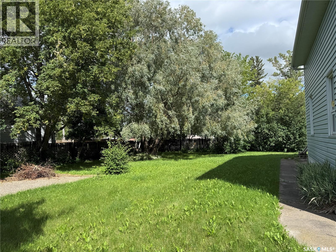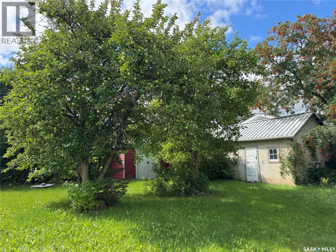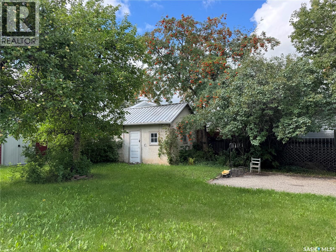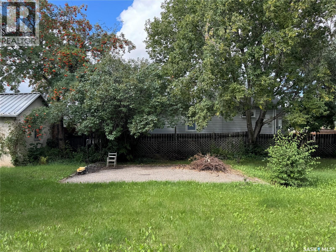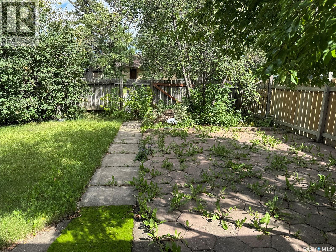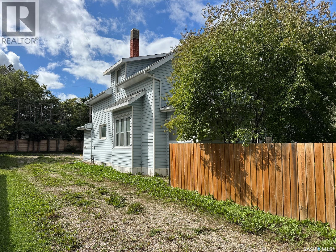4 Bedroom
2 Bathroom
1332 sqft
Forced Air
Lawn
$130,000
Located at 405 3rd Street East in Wynyard, this spacious two-storey home is perfectly situated near the Wynyard Elementary School, swimming pool, curling rink, Sofina Foods, and downtown amenities. The main floor offers a full bathroom, kitchen, living room, dining area, and a cozy den, while the second floor features four bedrooms and a convenient two-piece bath. The unfinished basement includes a cold storage room and a roughed-in bathroom, providing potential for future development. Outside, you’ll find parking for up to six vehicles, a large fenced yard with mature trees, fruit trees, and perennials, plus a small garage and shed for extra storage — a wonderful family home in a great location. (id:51699)
Property Details
|
MLS® Number
|
SK021075 |
|
Property Type
|
Single Family |
|
Features
|
Treed |
Building
|
Bathroom Total
|
2 |
|
Bedrooms Total
|
4 |
|
Appliances
|
Refrigerator, Dishwasher, Storage Shed, Stove |
|
Basement Development
|
Unfinished |
|
Basement Type
|
Full (unfinished) |
|
Constructed Date
|
1930 |
|
Heating Fuel
|
Natural Gas |
|
Heating Type
|
Forced Air |
|
Stories Total
|
2 |
|
Size Interior
|
1332 Sqft |
|
Type
|
House |
Parking
|
R V
|
|
|
Gravel
|
|
|
Parking Space(s)
|
5 |
Land
|
Acreage
|
No |
|
Fence Type
|
Fence |
|
Landscape Features
|
Lawn |
|
Size Frontage
|
100 Ft |
|
Size Irregular
|
12000.00 |
|
Size Total
|
12000 Sqft |
|
Size Total Text
|
12000 Sqft |
Rooms
| Level |
Type |
Length |
Width |
Dimensions |
|
Second Level |
Bedroom |
9 ft ,5 in |
12 ft ,4 in |
9 ft ,5 in x 12 ft ,4 in |
|
Second Level |
Bedroom |
8 ft ,1 in |
12 ft ,4 in |
8 ft ,1 in x 12 ft ,4 in |
|
Second Level |
2pc Bathroom |
7 ft ,9 in |
4 ft ,4 in |
7 ft ,9 in x 4 ft ,4 in |
|
Second Level |
Bedroom |
12 ft ,5 in |
9 ft ,1 in |
12 ft ,5 in x 9 ft ,1 in |
|
Second Level |
Bedroom |
10 ft ,6 in |
12 ft ,3 in |
10 ft ,6 in x 12 ft ,3 in |
|
Main Level |
Other |
12 ft ,7 in |
6 ft ,4 in |
12 ft ,7 in x 6 ft ,4 in |
|
Main Level |
Kitchen |
12 ft ,7 in |
14 ft ,3 in |
12 ft ,7 in x 14 ft ,3 in |
|
Main Level |
Office |
9 ft ,1 in |
10 ft |
9 ft ,1 in x 10 ft |
|
Main Level |
4pc Bathroom |
6 ft ,9 in |
6 ft ,6 in |
6 ft ,9 in x 6 ft ,6 in |
|
Main Level |
Living Room |
26 ft ,6 in |
13 ft ,9 in |
26 ft ,6 in x 13 ft ,9 in |
https://www.realtor.ca/real-estate/29007354/405-3rd-street-e-wynyard

