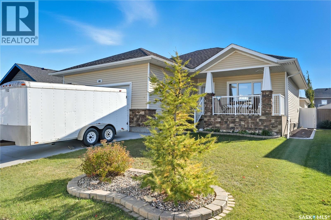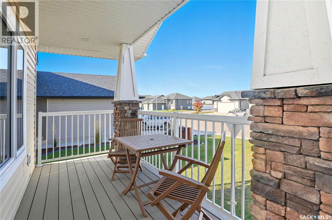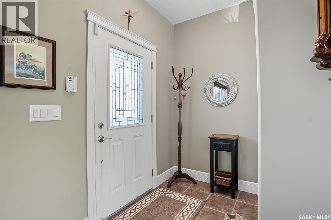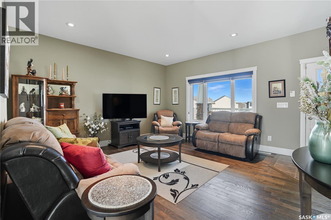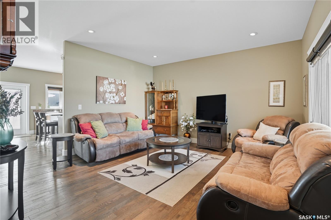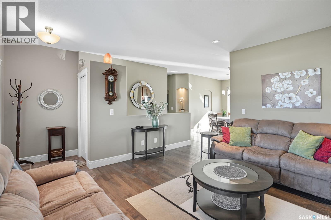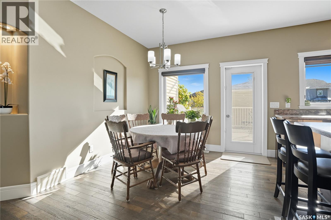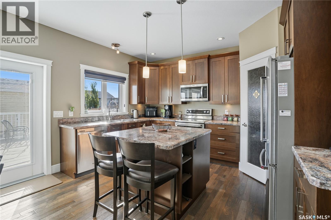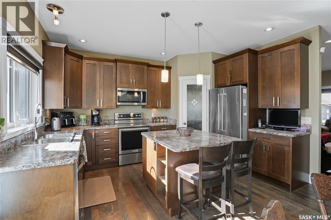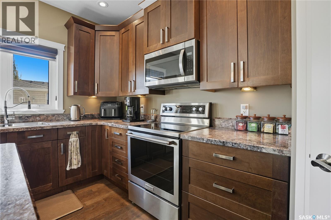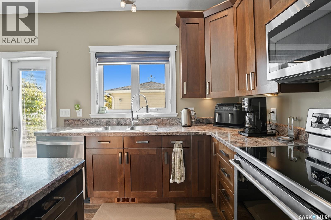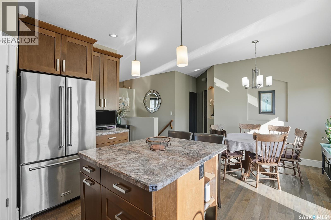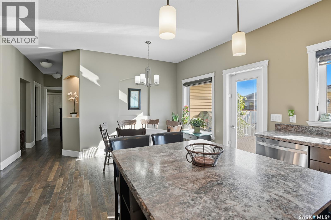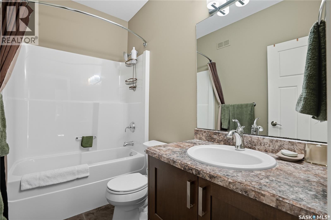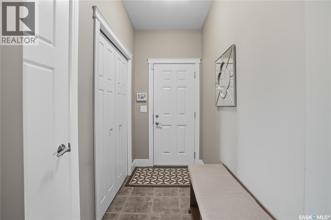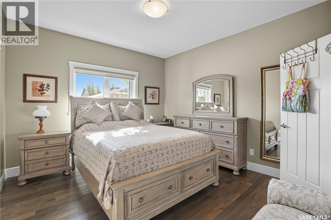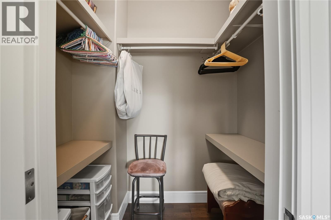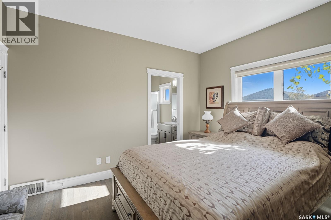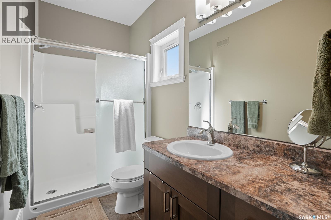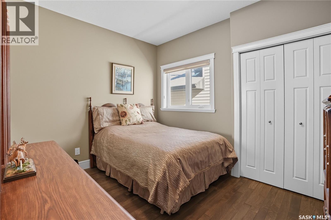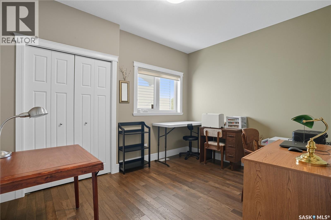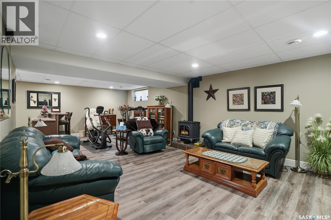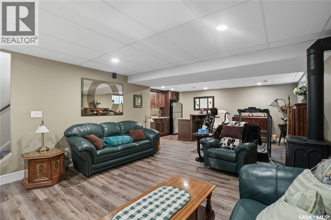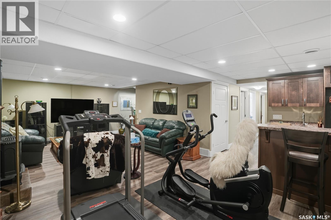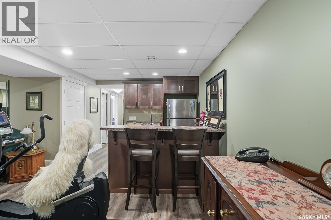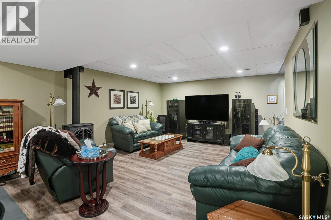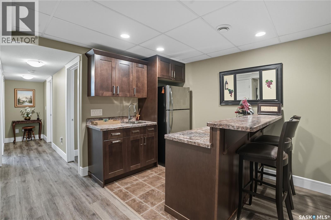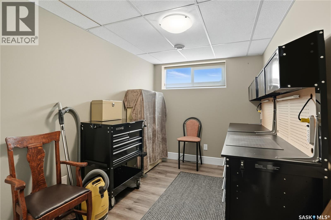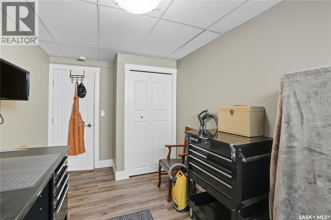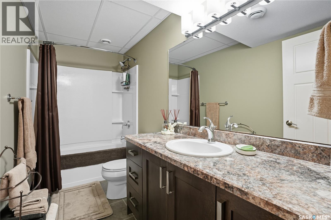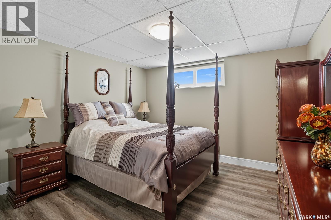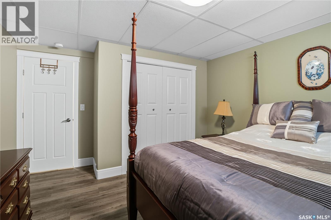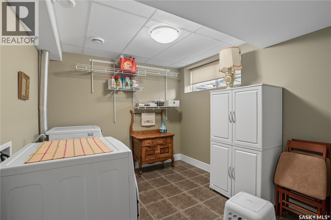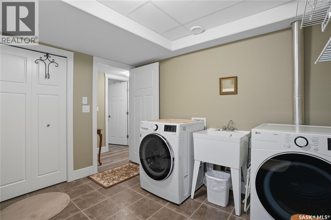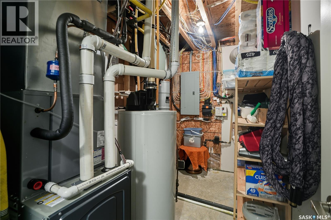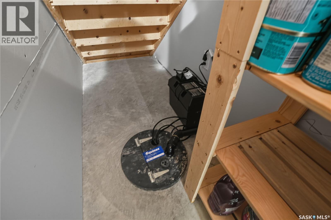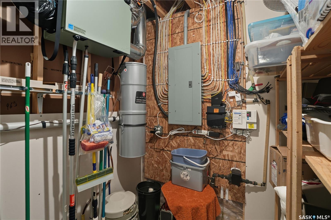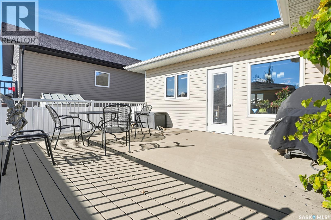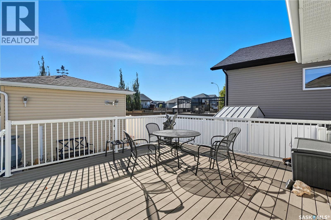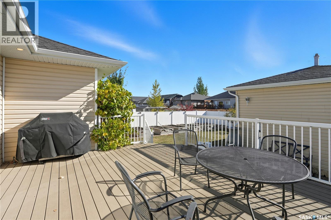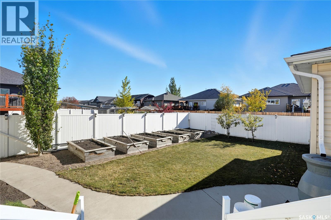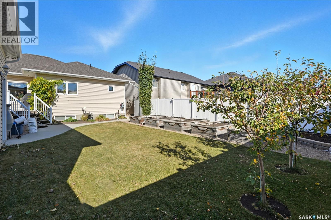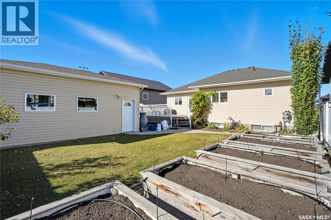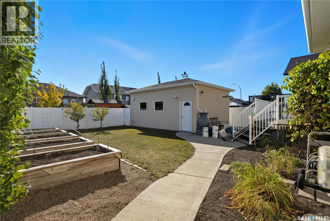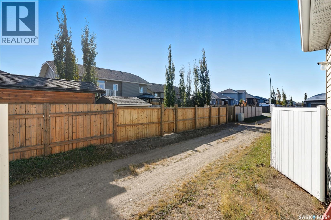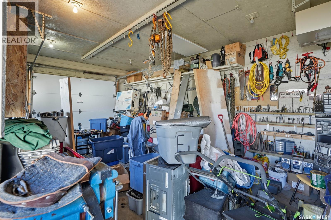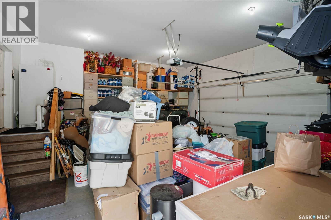5 Bedroom
3 Bathroom
1306 sqft
Bungalow
Fireplace
Central Air Conditioning
Forced Air
Lawn, Underground Sprinkler, Garden Area
$599,900
Welcome to 805 Weisdorff Place. This home is tucked away on a quiet cul-de-sac and is sure to check all the items off both your wants and needs list. This home features 5 bedrooms, 3 bathrooms, large family room with wet bar and gas fireplace, large composite deck with white metal railings and natural gas BBQ hook-up and a spacious maple kitchen and dining room. Also included is a 24' x 24' heated attached garage and a 16' x 24' heated detached garage. The property is a short walk to the Community Middle School, park, Warman Home Centre Communiplex, library and shopping. As per the Seller’s direction, all offers will be presented on 10/23/2025 3:00PM. (id:51699)
Property Details
|
MLS® Number
|
SK021123 |
|
Property Type
|
Single Family |
|
Features
|
Cul-de-sac, Treed, Rectangular, Sump Pump |
|
Structure
|
Deck |
Building
|
Bathroom Total
|
3 |
|
Bedrooms Total
|
5 |
|
Appliances
|
Washer, Refrigerator, Dishwasher, Dryer, Microwave, Alarm System, Garburator, Humidifier, Window Coverings, Garage Door Opener Remote(s), Stove |
|
Architectural Style
|
Bungalow |
|
Basement Development
|
Finished |
|
Basement Type
|
Full (finished) |
|
Constructed Date
|
2013 |
|
Cooling Type
|
Central Air Conditioning |
|
Fire Protection
|
Alarm System |
|
Fireplace Fuel
|
Gas |
|
Fireplace Present
|
Yes |
|
Fireplace Type
|
Conventional |
|
Heating Fuel
|
Natural Gas |
|
Heating Type
|
Forced Air |
|
Stories Total
|
1 |
|
Size Interior
|
1306 Sqft |
|
Type
|
House |
Parking
|
Attached Garage
|
|
|
Detached Garage
|
|
|
Heated Garage
|
|
|
Parking Space(s)
|
6 |
Land
|
Acreage
|
No |
|
Fence Type
|
Fence |
|
Landscape Features
|
Lawn, Underground Sprinkler, Garden Area |
|
Size Frontage
|
50 Ft |
|
Size Irregular
|
50x123 |
|
Size Total Text
|
50x123 |
Rooms
| Level |
Type |
Length |
Width |
Dimensions |
|
Basement |
Family Room |
14 ft ,6 in |
28 ft |
14 ft ,6 in x 28 ft |
|
Basement |
Bedroom |
8 ft ,1 in |
12 ft ,2 in |
8 ft ,1 in x 12 ft ,2 in |
|
Basement |
Bedroom |
12 ft |
11 ft ,5 in |
12 ft x 11 ft ,5 in |
|
Basement |
4pc Bathroom |
|
|
Measurements not available |
|
Basement |
Laundry Room |
10 ft ,10 in |
8 ft ,9 in |
10 ft ,10 in x 8 ft ,9 in |
|
Main Level |
Living Room |
14 ft ,10 in |
14 ft ,8 in |
14 ft ,10 in x 14 ft ,8 in |
|
Main Level |
Kitchen |
13 ft ,10 in |
10 ft |
13 ft ,10 in x 10 ft |
|
Main Level |
Dining Room |
9 ft ,5 in |
9 ft ,10 in |
9 ft ,5 in x 9 ft ,10 in |
|
Main Level |
Primary Bedroom |
11 ft ,6 in |
11 ft ,9 in |
11 ft ,6 in x 11 ft ,9 in |
|
Main Level |
3pc Ensuite Bath |
|
|
Measurements not available |
|
Main Level |
Bedroom |
9 ft ,5 in |
12 ft ,2 in |
9 ft ,5 in x 12 ft ,2 in |
|
Main Level |
Bedroom |
9 ft ,5 in |
12 ft |
9 ft ,5 in x 12 ft |
|
Main Level |
4pc Bathroom |
|
|
Measurements not available |
https://www.realtor.ca/real-estate/29009183/805-weisdorff-place-warman


