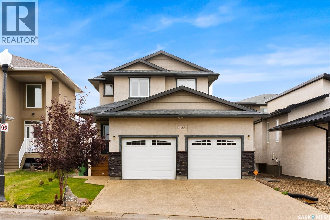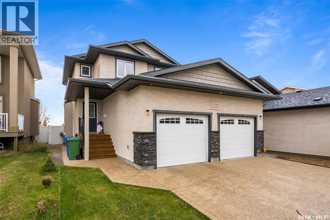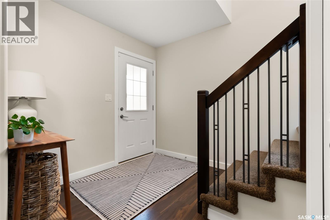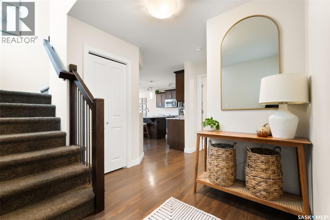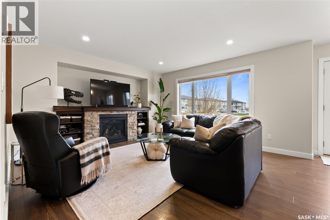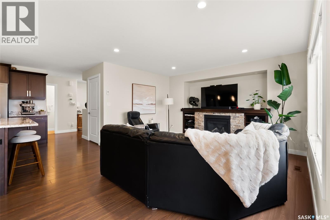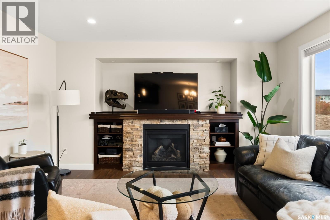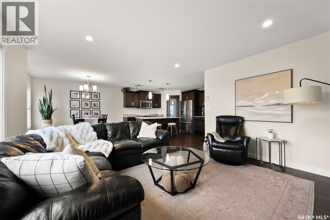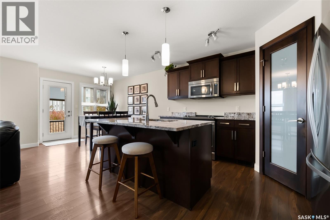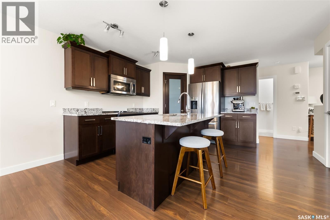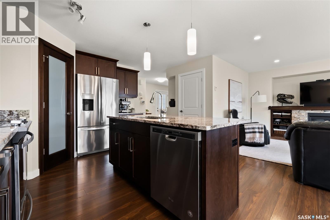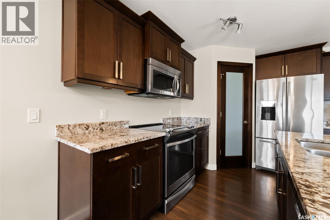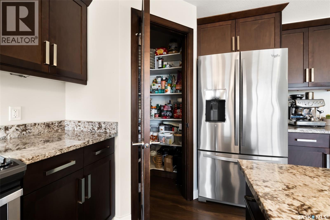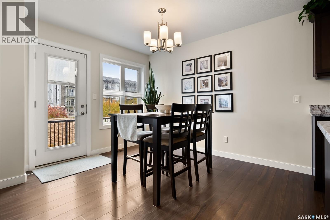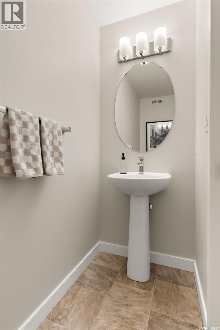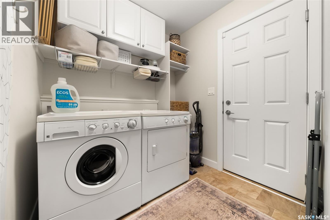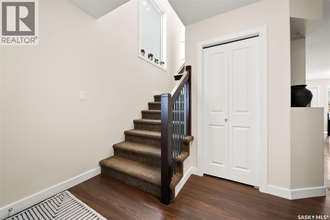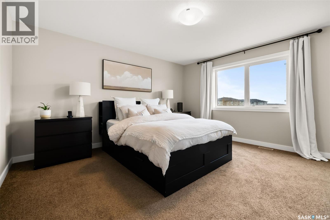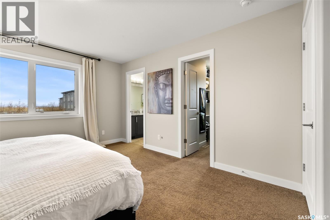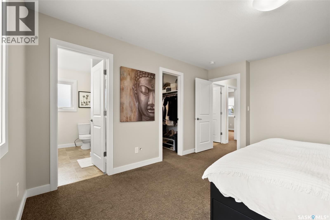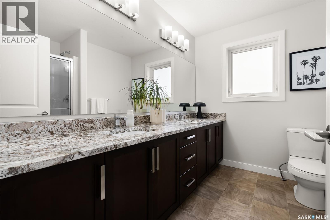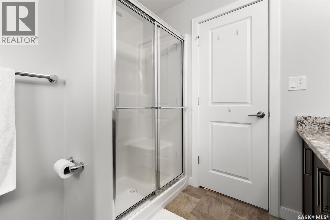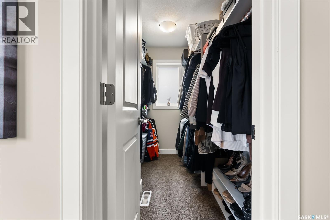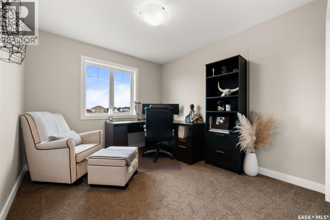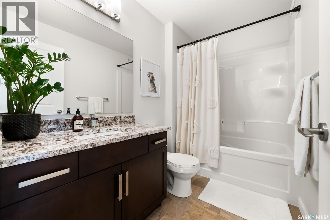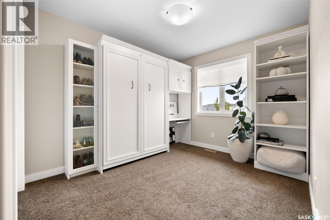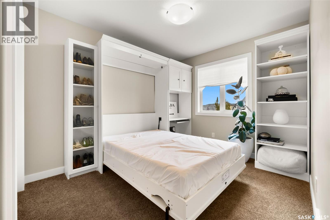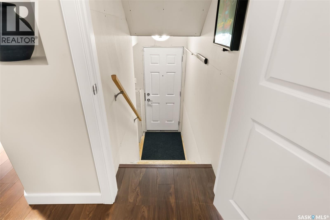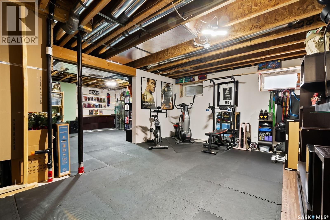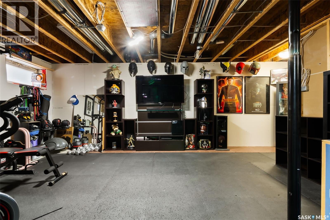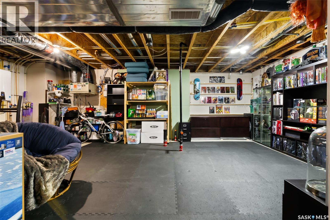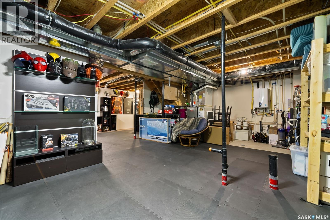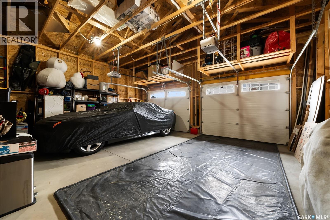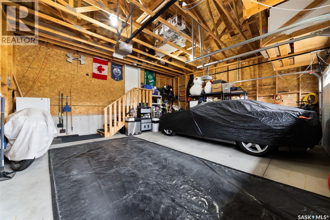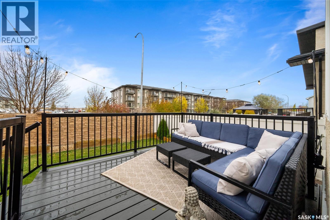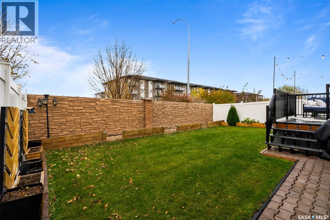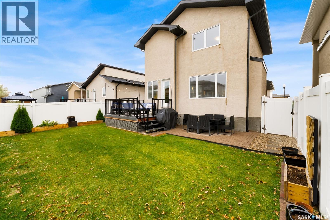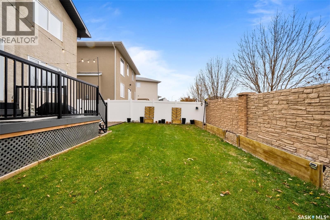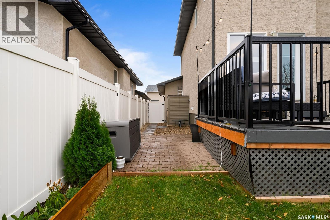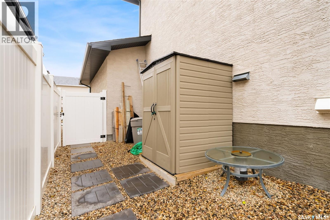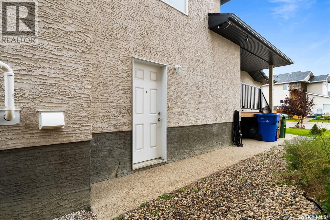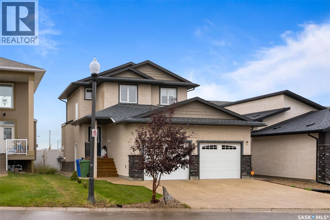3 Bedroom
3 Bathroom
1507 sqft
2 Level
Fireplace
Central Air Conditioning
Lawn, Garden Area
$529,900
Welcome to 5385 McKenna Crescent – Your Dream Home in Harbour Landing! Step into this beautifully maintained 1507 sq ft two-storey gem nestled in the heart of Regina’s sought-after Harbour Landing community. Featuring 3 spacious bedrooms and 3 bathrooms, this home offers the perfect blend of comfort, functionality, and style. The main floor welcomes you with a generous foyer leading to a thoughtfully designed layout that includes a half bath, laundry and mudroom, and an open-concept kitchen, dining, and living area. Enjoy cozy evenings by the electric fireplace and soak in the natural light that fills the space—ideal for family gatherings and entertaining. Step out onto the deck and enjoy a well-cared-for backyard oasis. Upstairs, the primary bedroom boasts a private 3-piece ensuite and a walk-in closet, while two additional bedrooms share a full 4-piece bathroom. The basement is spacious, ready for development, and features a convenient side entrance—perfect for creating a future suite or expanding your living space. Additional highlights include a double attached garage, pride of ownership throughout, and proximity to parks, schools, restaurants, and all amenities Harbour Landing has to offer. Don’t miss your chance to own this incredible home—contact your agent today to schedule a private showing! As per the Seller’s direction, all offers will be presented on 10/25/2025 6:00PM. (id:51699)
Property Details
|
MLS® Number
|
SK021372 |
|
Property Type
|
Single Family |
|
Neigbourhood
|
Harbour Landing |
|
Features
|
Treed, Double Width Or More Driveway |
|
Structure
|
Deck, Patio(s) |
Building
|
Bathroom Total
|
3 |
|
Bedrooms Total
|
3 |
|
Appliances
|
Washer, Refrigerator, Dishwasher, Dryer, Microwave, Window Coverings, Garage Door Opener Remote(s), Central Vacuum - Roughed In, Storage Shed, Stove |
|
Architectural Style
|
2 Level |
|
Basement Development
|
Unfinished |
|
Basement Type
|
Full (unfinished) |
|
Constructed Date
|
2016 |
|
Cooling Type
|
Central Air Conditioning |
|
Fireplace Fuel
|
Electric |
|
Fireplace Present
|
Yes |
|
Fireplace Type
|
Conventional |
|
Heating Fuel
|
Natural Gas |
|
Stories Total
|
2 |
|
Size Interior
|
1507 Sqft |
|
Type
|
House |
Parking
|
Attached Garage
|
|
|
Parking Space(s)
|
4 |
Land
|
Acreage
|
No |
|
Fence Type
|
Fence |
|
Landscape Features
|
Lawn, Garden Area |
|
Size Irregular
|
4345.00 |
|
Size Total
|
4345 Sqft |
|
Size Total Text
|
4345 Sqft |
Rooms
| Level |
Type |
Length |
Width |
Dimensions |
|
Second Level |
Primary Bedroom |
13 ft ,7 in |
14 ft ,3 in |
13 ft ,7 in x 14 ft ,3 in |
|
Second Level |
3pc Ensuite Bath |
|
|
Measurements not available |
|
Second Level |
4pc Bathroom |
|
|
Measurements not available |
|
Second Level |
Bedroom |
10 ft ,8 in |
8 ft ,11 in |
10 ft ,8 in x 8 ft ,11 in |
|
Second Level |
Bedroom |
9 ft ,7 in |
10 ft ,8 in |
9 ft ,7 in x 10 ft ,8 in |
|
Basement |
Other |
|
|
Measurements not available |
|
Main Level |
Foyer |
5 ft ,11 in |
8 ft ,3 in |
5 ft ,11 in x 8 ft ,3 in |
|
Main Level |
2pc Bathroom |
|
|
Measurements not available |
|
Main Level |
Other |
6 ft ,8 in |
6 ft ,5 in |
6 ft ,8 in x 6 ft ,5 in |
|
Main Level |
Kitchen |
12 ft ,4 in |
10 ft ,8 in |
12 ft ,4 in x 10 ft ,8 in |
|
Main Level |
Dining Room |
8 ft ,11 in |
11 ft ,4 in |
8 ft ,11 in x 11 ft ,4 in |
|
Main Level |
Living Room |
13 ft ,10 in |
14 ft ,3 in |
13 ft ,10 in x 14 ft ,3 in |
https://www.realtor.ca/real-estate/29015307/5385-mckenna-crescent-regina-harbour-landing

