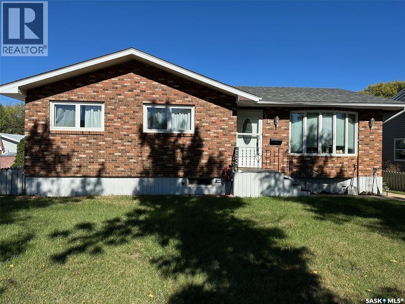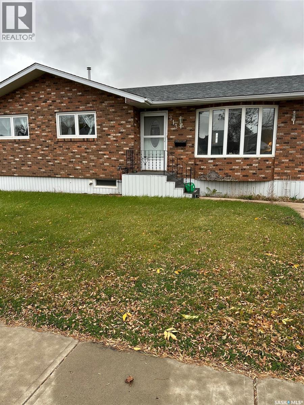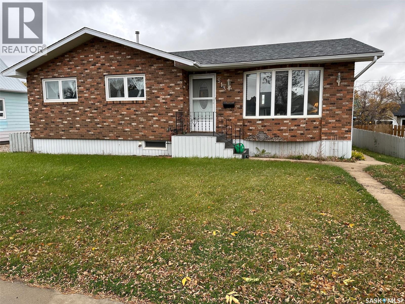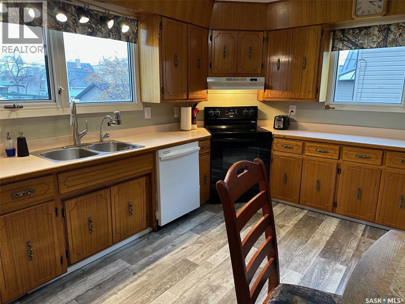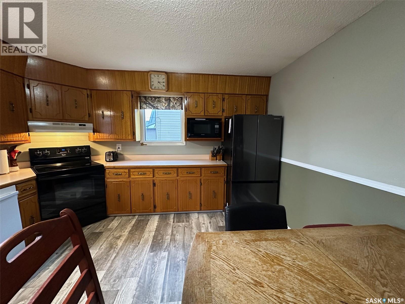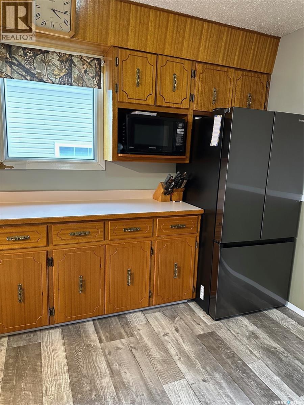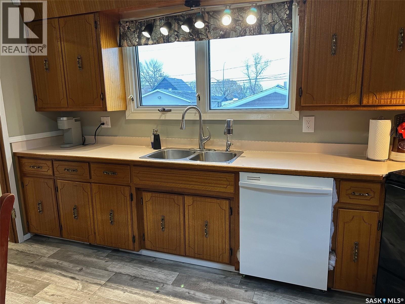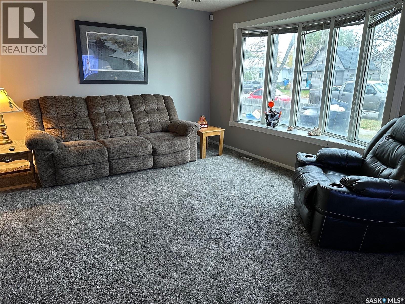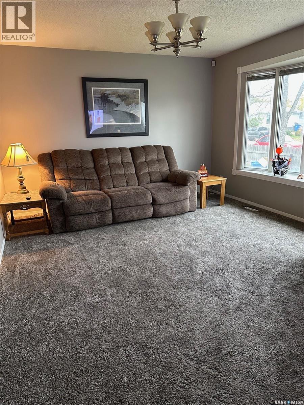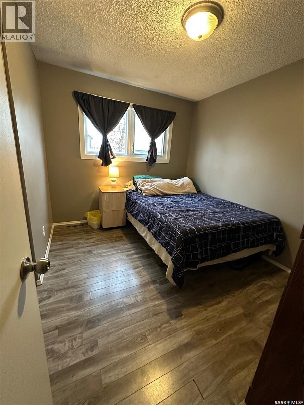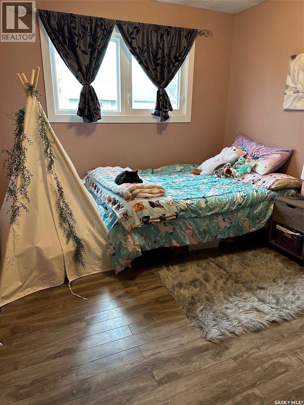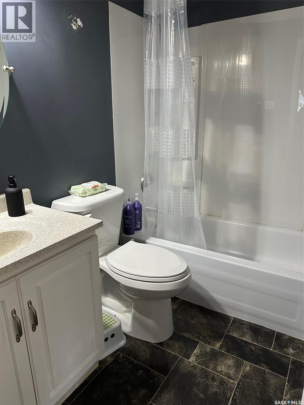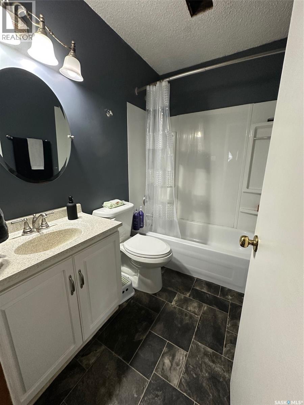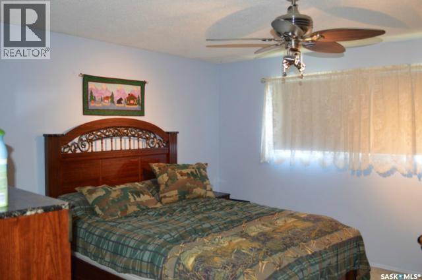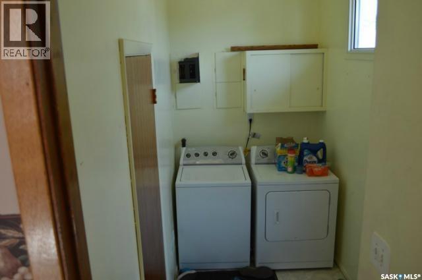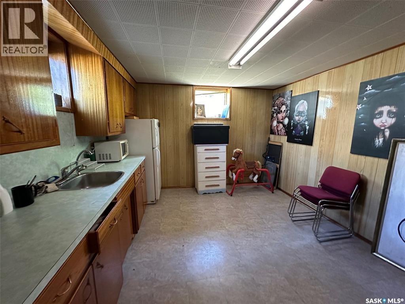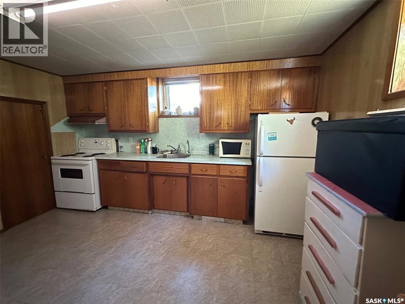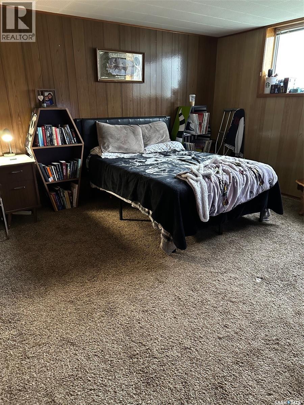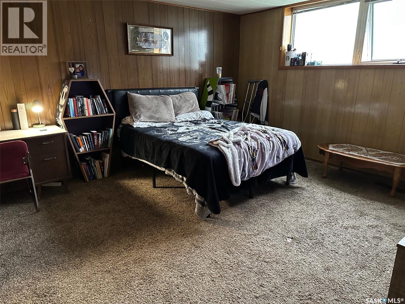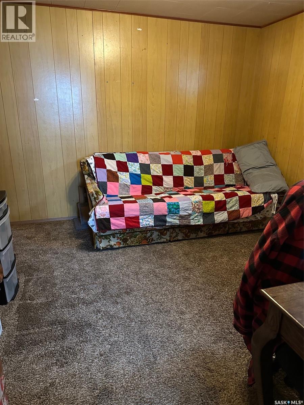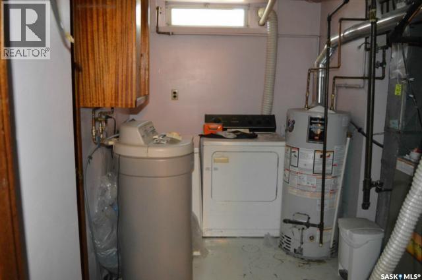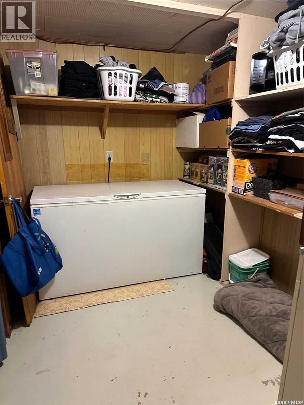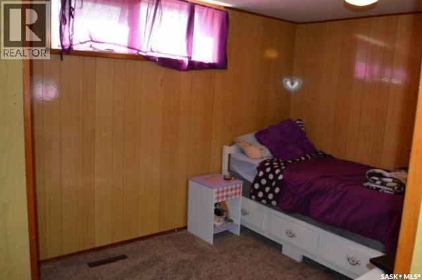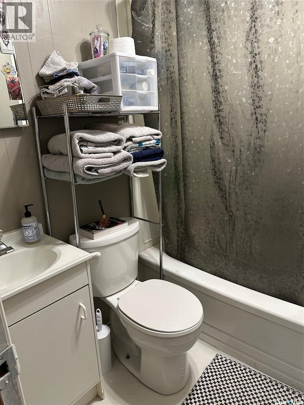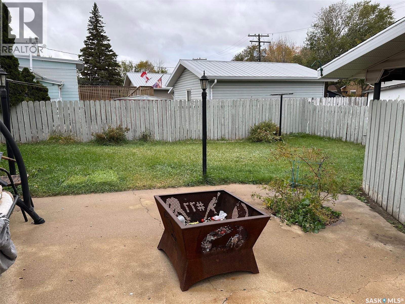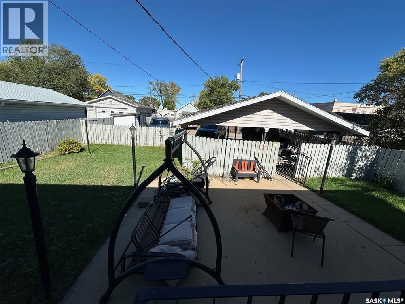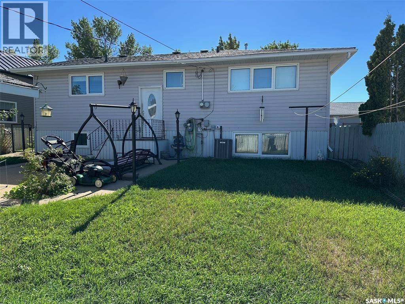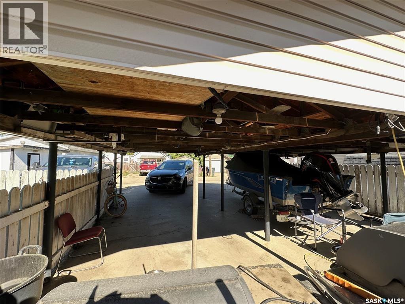913 Third Street Estevan, Saskatchewan S4A 0R2
5 Bedroom
2 Bathroom
1084 sqft
Bungalow
Central Air Conditioning
Forced Air
Lawn
$289,900
This home is located in the central area of Estevan and is close to the downtown area, grocery store and banks. The main floor features a spacious eat in kitchen, large south facing living room, 3 bedrooms and full bathroom; as well the laundry is conveniently located in the back entryway. The fully developed basement has another kitchen, 2 more bedrooms, full bathroom, family room and laundry/storage room. Plenty of room for your family plus potential for rental income, completely separate from the main floor. The back yard is completely fenced and has an over sized double carport and storage shed (id:51699)
Property Details
| MLS® Number | SK021374 |
| Property Type | Single Family |
| Neigbourhood | Central EV |
| Features | Treed, Rectangular, Double Width Or More Driveway |
| Structure | Patio(s) |
Building
| Bathroom Total | 2 |
| Bedrooms Total | 5 |
| Appliances | Washer, Refrigerator, Dishwasher, Dryer, Window Coverings, Hood Fan, Storage Shed, Stove |
| Architectural Style | Bungalow |
| Basement Development | Finished |
| Basement Type | Full (finished) |
| Constructed Date | 1969 |
| Cooling Type | Central Air Conditioning |
| Heating Fuel | Natural Gas |
| Heating Type | Forced Air |
| Stories Total | 1 |
| Size Interior | 1084 Sqft |
| Type | House |
Parking
| Carport | |
| None | |
| Parking Space(s) | 4 |
Land
| Acreage | No |
| Fence Type | Partially Fenced |
| Landscape Features | Lawn |
| Size Frontage | 50 Ft |
| Size Irregular | 6000.00 |
| Size Total | 6000 Sqft |
| Size Total Text | 6000 Sqft |
Rooms
| Level | Type | Length | Width | Dimensions |
|---|---|---|---|---|
| Basement | Kitchen | 13' x 11' | ||
| Basement | Bedroom | 12'5" x 8'10" | ||
| Basement | 4pc Bathroom | 5' x 6'4" | ||
| Basement | Bedroom | 10'5" x 11'2" | ||
| Basement | Family Room | 14'6" x 13' | ||
| Basement | Laundry Room | 9' x 11'7" | ||
| Basement | Storage | 9'4" x 7' | ||
| Main Level | Kitchen/dining Room | 16' x 16' | ||
| Main Level | Living Room | 12' x 18' | ||
| Main Level | Bedroom | 8'11" x 10'6" | ||
| Main Level | Bedroom | 9'5" x 10'8" | ||
| Main Level | Primary Bedroom | 13'10" x 13' | ||
| Main Level | 4pc Bathroom | 5' x 7'7" | ||
| Main Level | Laundry Room | 5' x 8'9" |
https://www.realtor.ca/real-estate/29014060/913-third-street-estevan-central-ev
Interested?
Contact us for more information

