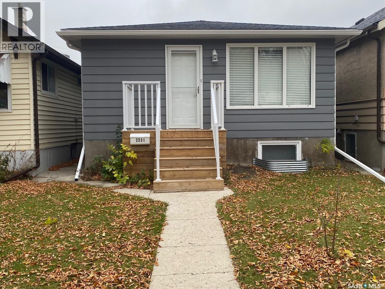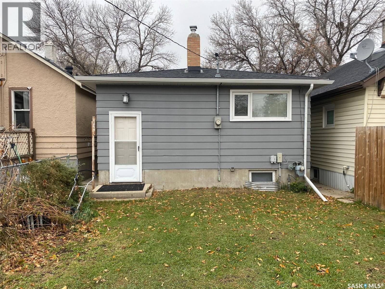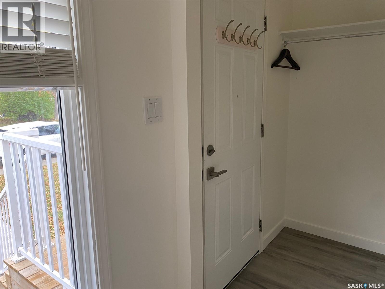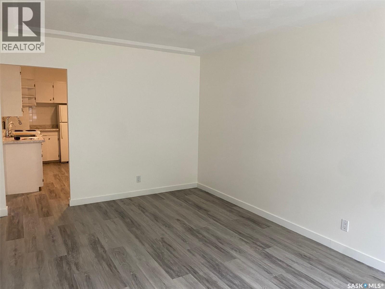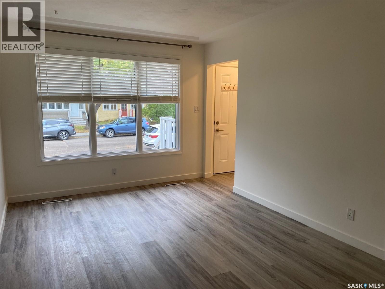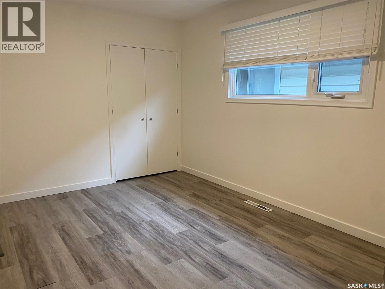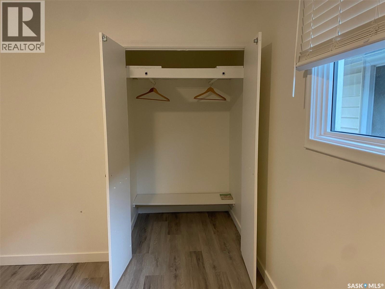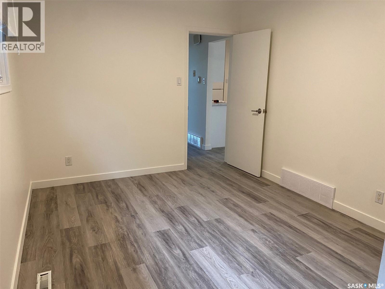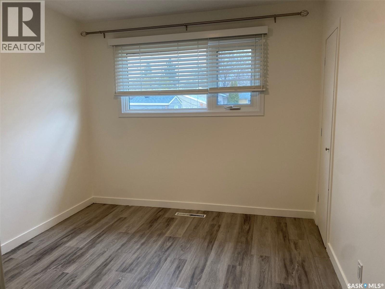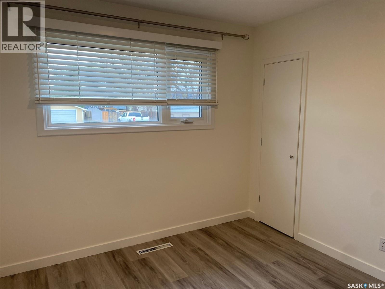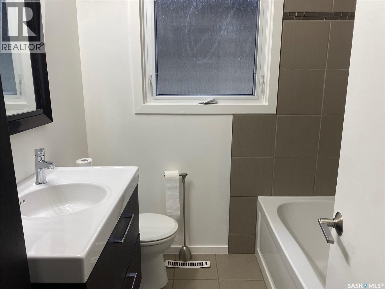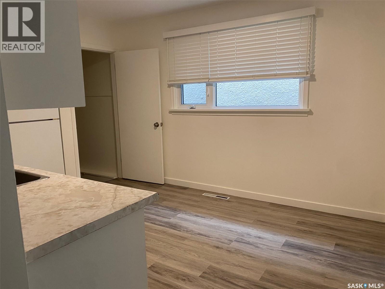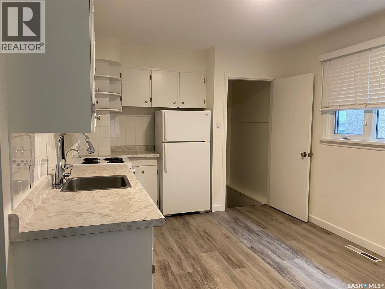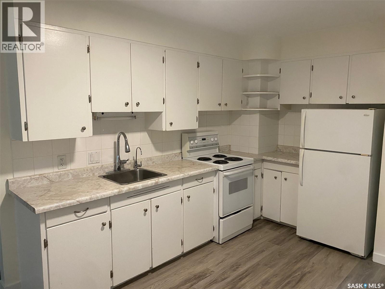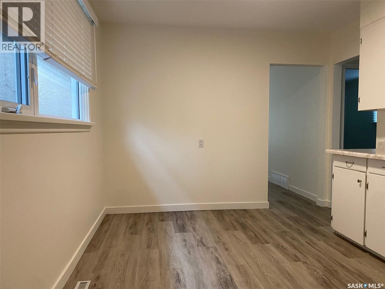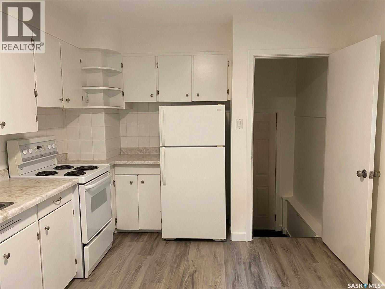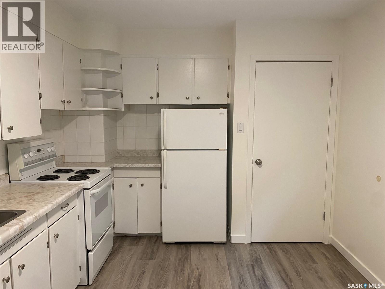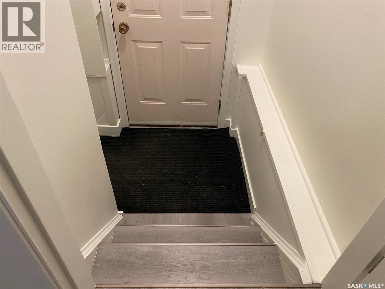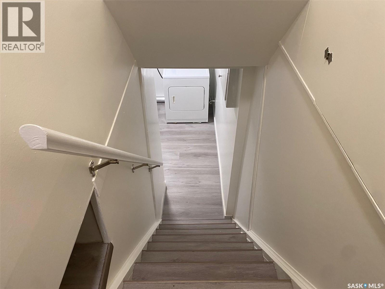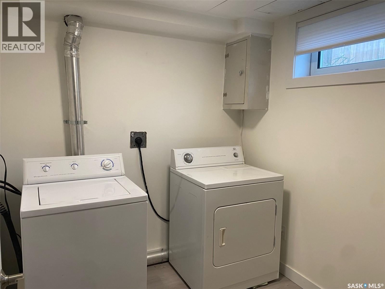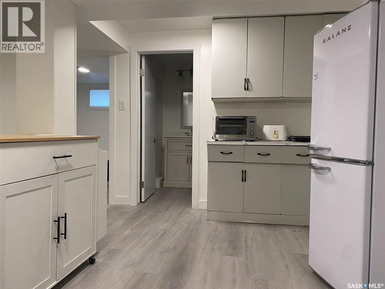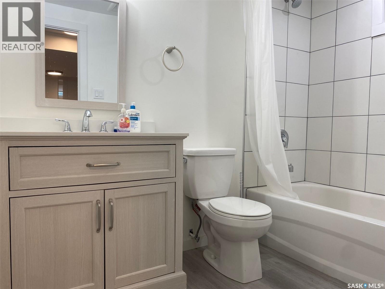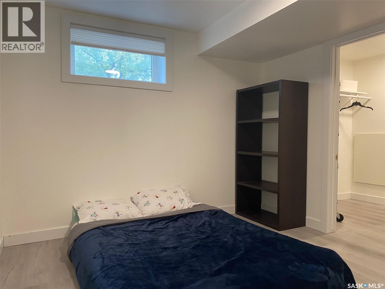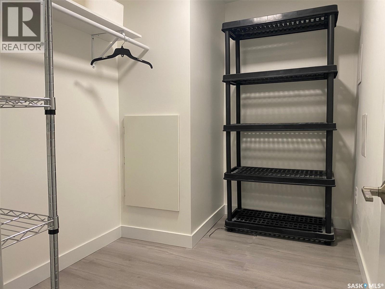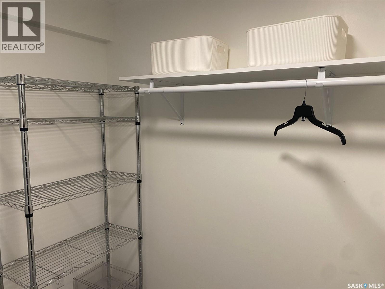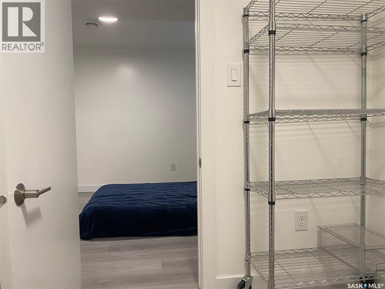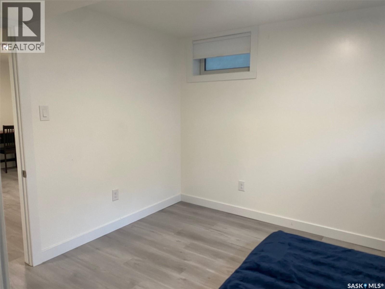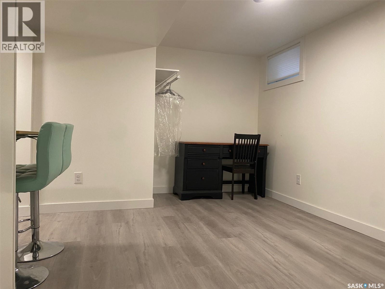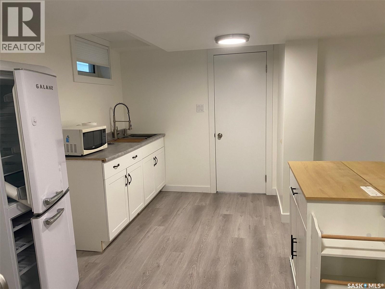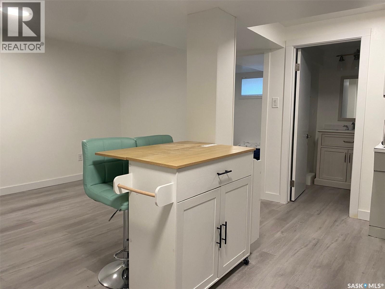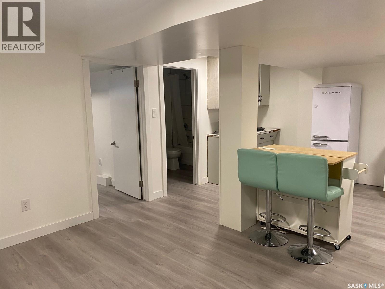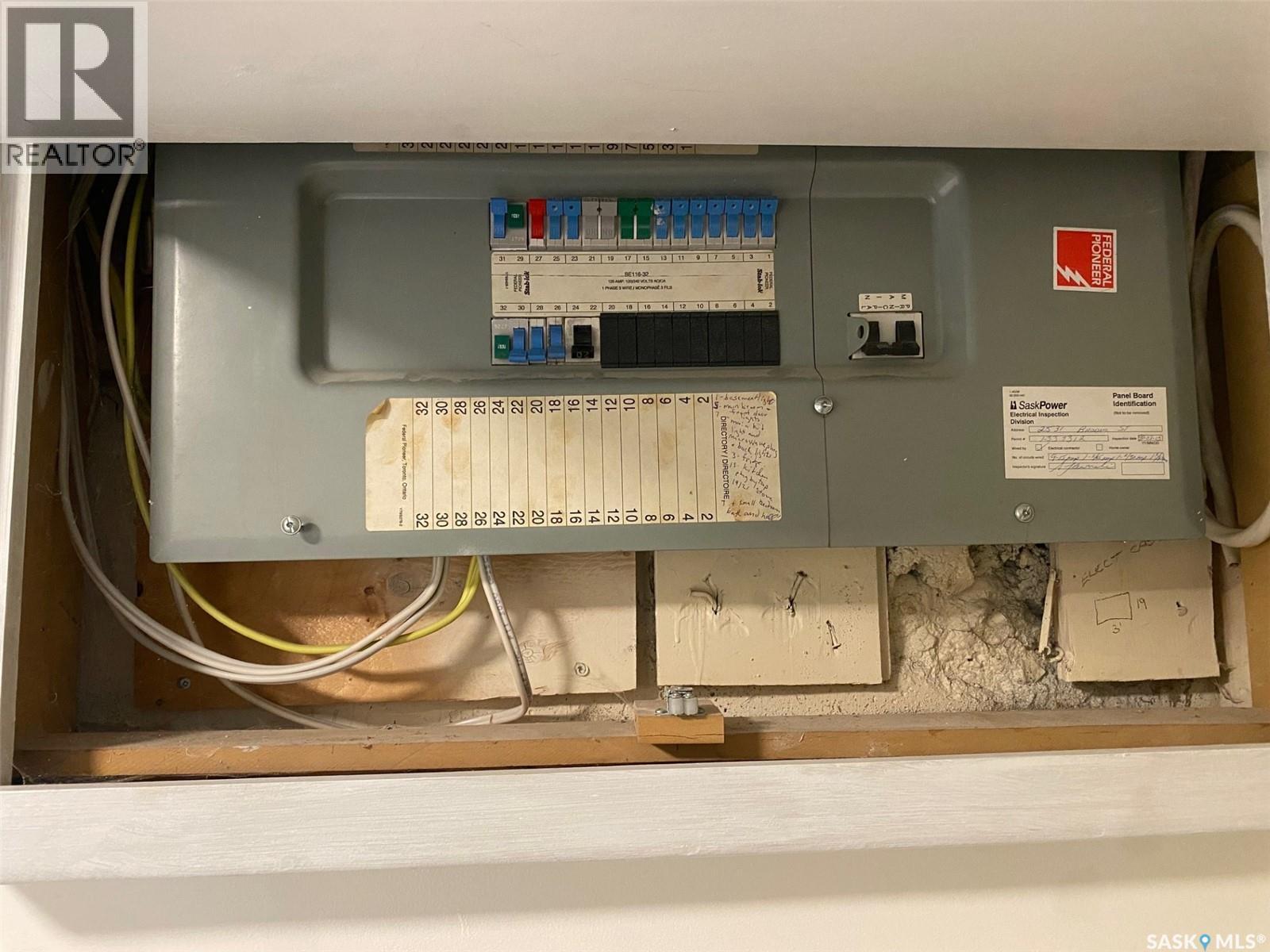3 Bedroom
2 Bathroom
756 sqft
Bungalow
Forced Air
Lawn
$269,900
Welcome to this 3 Bedroom 2 Bathroom Bungalow in the Heart of Arnhem Place. Close to Wascana Park, Elementary & Hight Schools, Downtown, Bus route and All amenities. Clean and move in ready!! This home has great features and has had many upgrades throughout the years. They include: Updated front stairs with no maintenance rail, Full glass front storm door that allows even more natural light, Updated windows throughout upper and lower levels, Interior and exterior freshly painted, Vinyl plank flooring, Window coverings, Updated bathrooms, Walk in closet in master bedroom, Most updated switches, plugs and light fixtures, Separate basement entry that can be closed off to upstairs for future potential, Basement bedroom with egress window, Shingles replaced 2022, Soffits and Eves. 2023, Appliances included, Established raspberry bushes & grapevines in the backyard, Added Window wells, and more.... (id:51699)
Property Details
|
MLS® Number
|
SK021400 |
|
Property Type
|
Single Family |
|
Neigbourhood
|
Arnhem Place |
|
Features
|
Treed, Rectangular |
Building
|
Bathroom Total
|
2 |
|
Bedrooms Total
|
3 |
|
Appliances
|
Washer, Refrigerator, Dryer, Microwave, Window Coverings, Stove |
|
Architectural Style
|
Bungalow |
|
Basement Development
|
Finished |
|
Basement Type
|
Full (finished) |
|
Constructed Date
|
1959 |
|
Heating Fuel
|
Natural Gas |
|
Heating Type
|
Forced Air |
|
Stories Total
|
1 |
|
Size Interior
|
756 Sqft |
|
Type
|
House |
Parking
Land
|
Acreage
|
No |
|
Fence Type
|
Partially Fenced |
|
Landscape Features
|
Lawn |
|
Size Irregular
|
3125.00 |
|
Size Total
|
3125 Sqft |
|
Size Total Text
|
3125 Sqft |
Rooms
| Level |
Type |
Length |
Width |
Dimensions |
|
Basement |
Laundry Room |
7 ft |
7 ft |
7 ft x 7 ft |
|
Basement |
Other |
18 ft ,10 in |
13 ft ,9 in |
18 ft ,10 in x 13 ft ,9 in |
|
Basement |
Bedroom |
11 ft ,10 in |
9 ft ,5 in |
11 ft ,10 in x 9 ft ,5 in |
|
Basement |
4pc Bathroom |
|
|
Measurements not available |
|
Basement |
Storage |
|
|
Measurements not available |
|
Main Level |
Living Room |
16 ft |
10 ft ,3 in |
16 ft x 10 ft ,3 in |
|
Main Level |
Kitchen |
14 ft |
10 ft ,3 in |
14 ft x 10 ft ,3 in |
|
Main Level |
Primary Bedroom |
12 ft ,10 in |
9 ft ,9 in |
12 ft ,10 in x 9 ft ,9 in |
|
Main Level |
4pc Bathroom |
|
|
Measurements not available |
https://www.realtor.ca/real-estate/29015302/2531-broder-street-regina-arnhem-place

