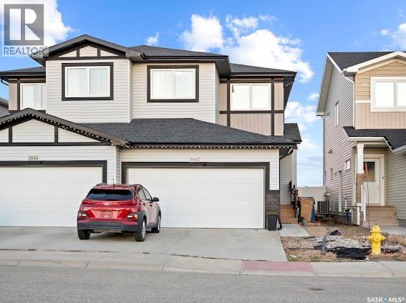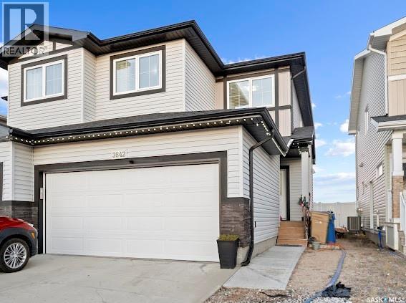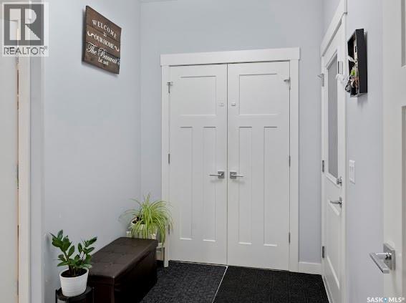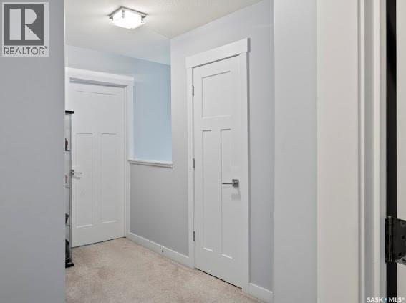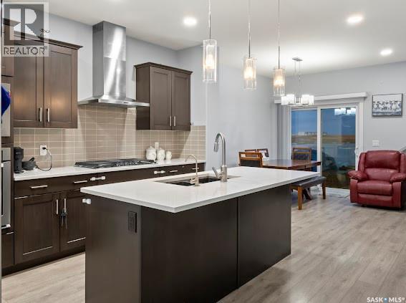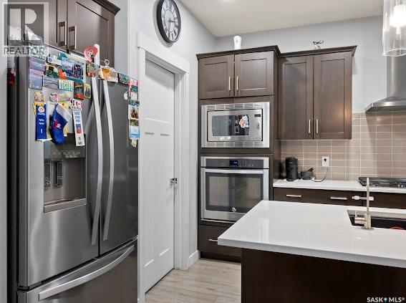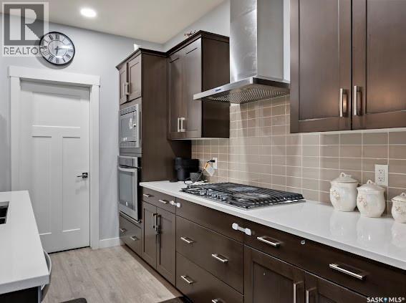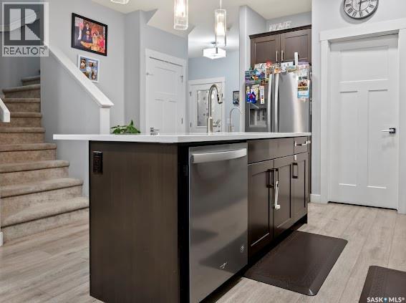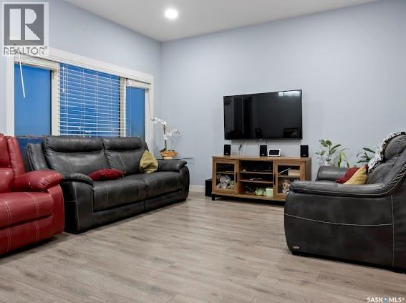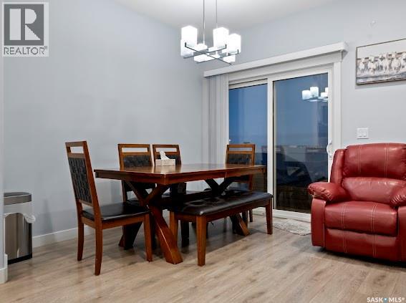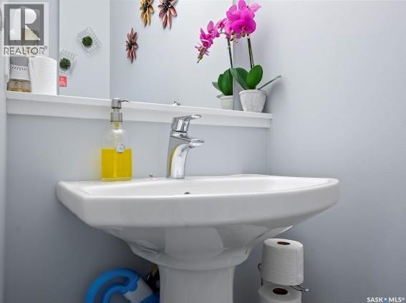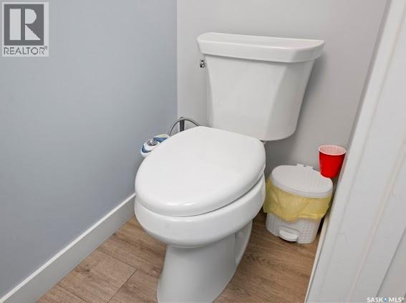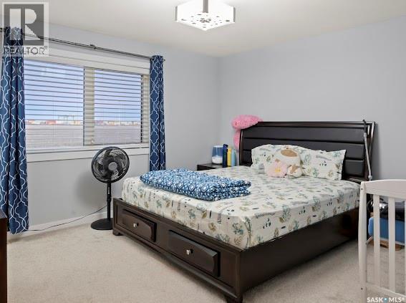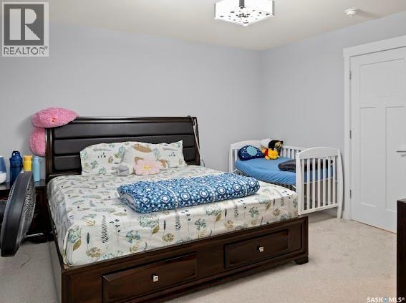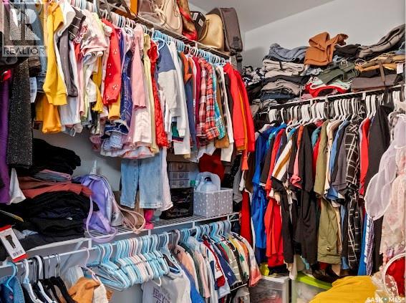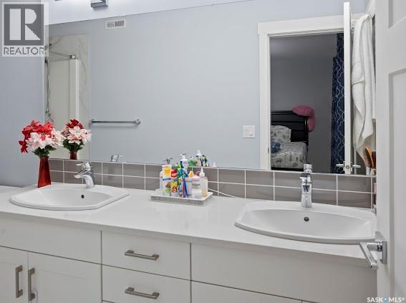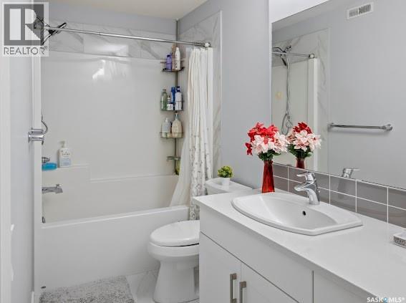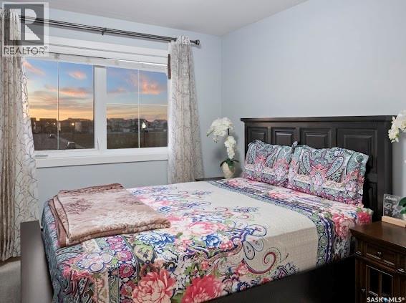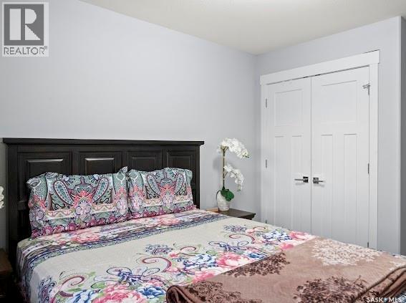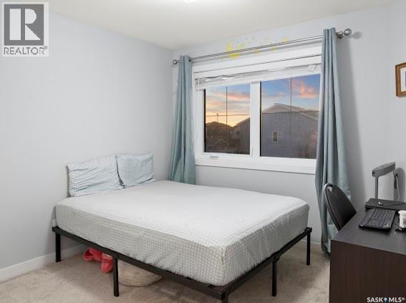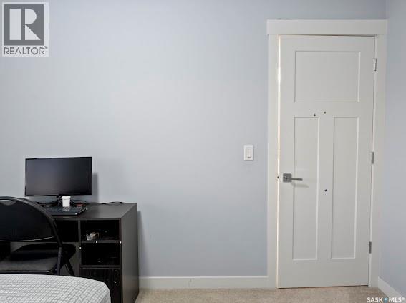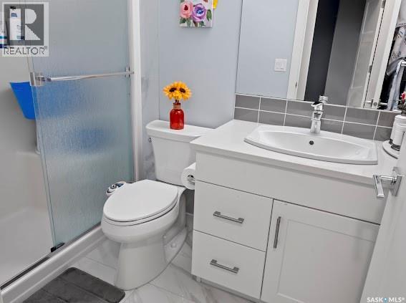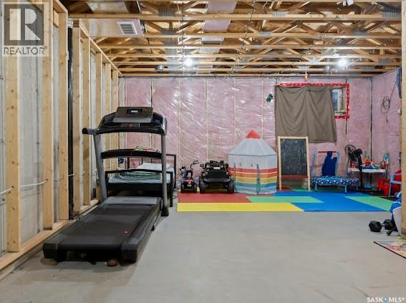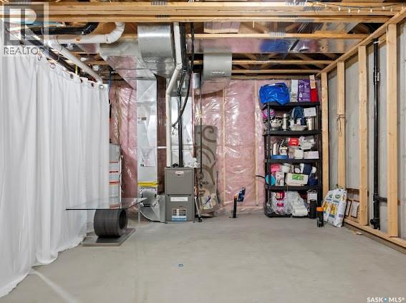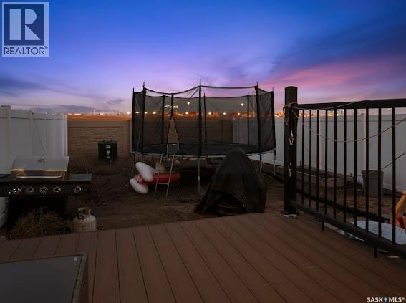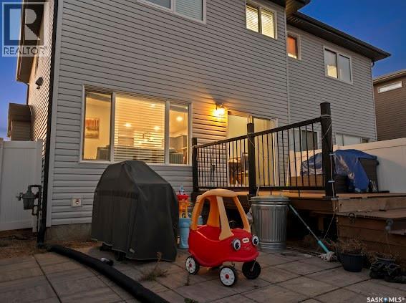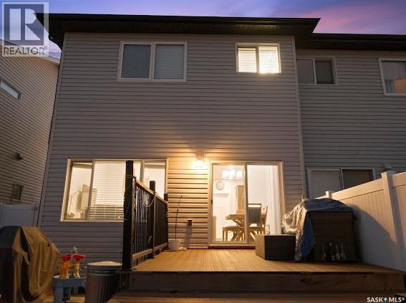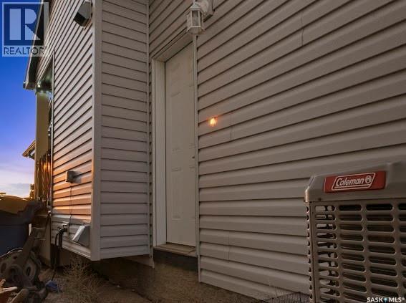3 Bedroom
3 Bathroom
1543 sqft
2 Level
Central Air Conditioning
Forced Air
$484,900
Welcome to this stunning 3-bedroom, 3-bath semi-detached home located in the desirable Greens on Gardiner community! Designed for both comfort and style, this beautiful home features a bright open layout and modern finishes ideal for family living. The main floor offers a well-connected kitchen, living, and dining area that flow seamlessly, along with a convenient 2-piece bath and access to a lovely deck — perfect for relaxing or entertaining. The side entrance provides convenient separate access, a standout feature that enhances the home’s flexibility. Upstairs, the primary bedroom includes a comfortable layout with a 4-piece ensuite, along with two additional bedrooms, one full bath, and laundry for added convenience. Enjoy year-round comfort with central air conditioning and peaceful privacy with no neighbours behind. Don’t miss this one — book your viewing today! (id:51699)
Property Details
|
MLS® Number
|
SK021468 |
|
Property Type
|
Single Family |
|
Neigbourhood
|
Greens on Gardiner |
|
Features
|
Sump Pump |
|
Structure
|
Deck |
Building
|
Bathroom Total
|
3 |
|
Bedrooms Total
|
3 |
|
Appliances
|
Washer, Refrigerator, Dryer, Oven - Built-in, Window Coverings, Garage Door Opener Remote(s), Hood Fan, Stove |
|
Architectural Style
|
2 Level |
|
Basement Development
|
Unfinished |
|
Basement Type
|
Full (unfinished) |
|
Constructed Date
|
2018 |
|
Construction Style Attachment
|
Semi-detached |
|
Cooling Type
|
Central Air Conditioning |
|
Heating Fuel
|
Natural Gas |
|
Heating Type
|
Forced Air |
|
Stories Total
|
2 |
|
Size Interior
|
1543 Sqft |
Parking
|
Attached Garage
|
|
|
Parking Space(s)
|
4 |
Land
|
Acreage
|
No |
|
Fence Type
|
Fence |
|
Size Irregular
|
3324.00 |
|
Size Total
|
3324 Sqft |
|
Size Total Text
|
3324 Sqft |
Rooms
| Level |
Type |
Length |
Width |
Dimensions |
|
Second Level |
Primary Bedroom |
13 ft ,6 in |
13 ft |
13 ft ,6 in x 13 ft |
|
Second Level |
4pc Ensuite Bath |
|
|
Measurements not available |
|
Second Level |
Bedroom |
10 ft |
12 ft |
10 ft x 12 ft |
|
Second Level |
Bedroom |
10 ft |
12 ft |
10 ft x 12 ft |
|
Second Level |
3pc Bathroom |
|
|
Measurements not available |
|
Second Level |
Laundry Room |
|
|
Measurements not available |
|
Basement |
Other |
|
|
Measurements not available |
|
Main Level |
Foyer |
|
|
Measurements not available |
|
Main Level |
Kitchen |
12 ft ,8 in |
8 ft ,10 in |
12 ft ,8 in x 8 ft ,10 in |
|
Main Level |
Living Room |
12 ft ,10 in |
10 ft ,2 in |
12 ft ,10 in x 10 ft ,2 in |
|
Main Level |
Dining Room |
10 ft |
8 ft ,10 in |
10 ft x 8 ft ,10 in |
|
Main Level |
2pc Bathroom |
|
|
Measurements not available |
|
Main Level |
Mud Room |
|
|
Measurements not available |
https://www.realtor.ca/real-estate/29020172/3842-gee-crescent-regina-greens-on-gardiner

