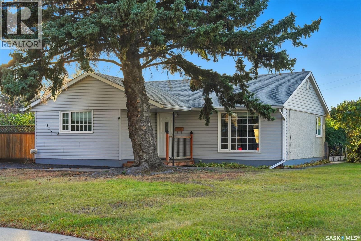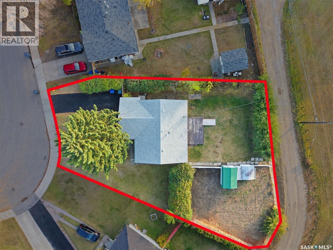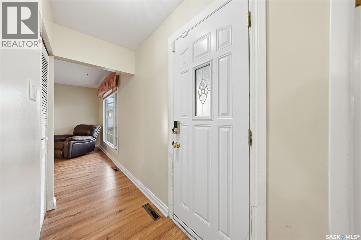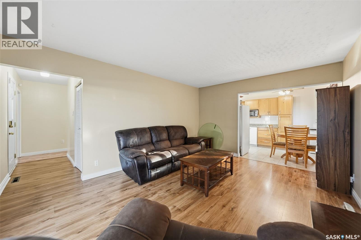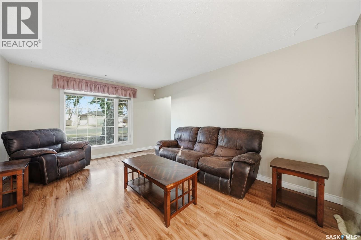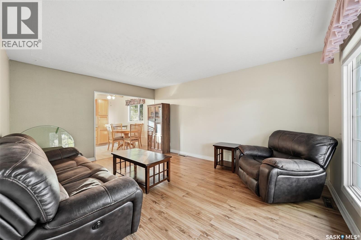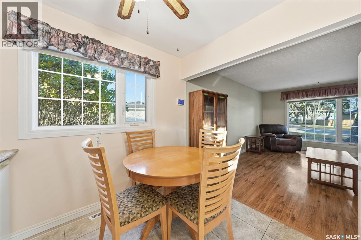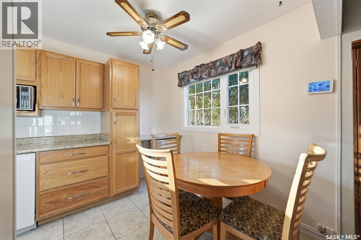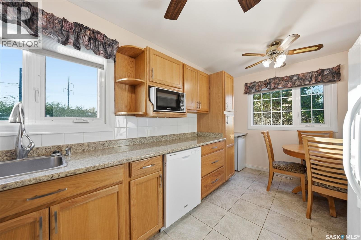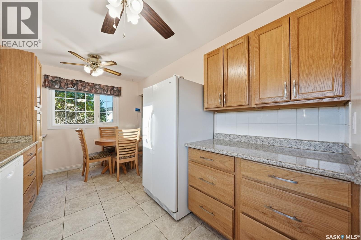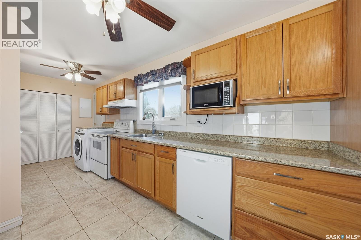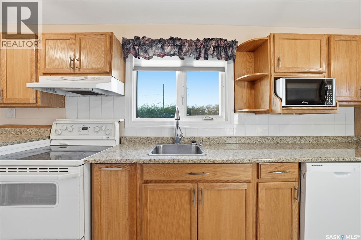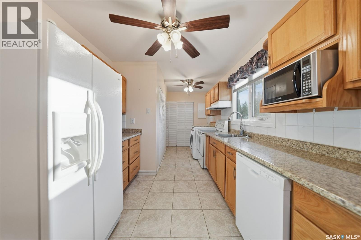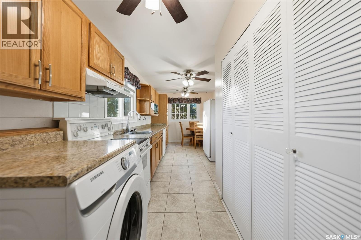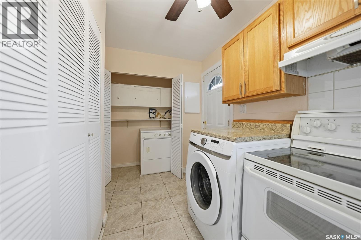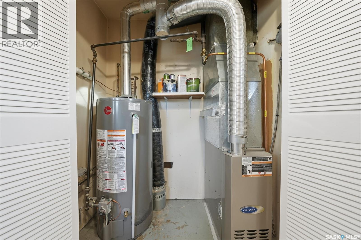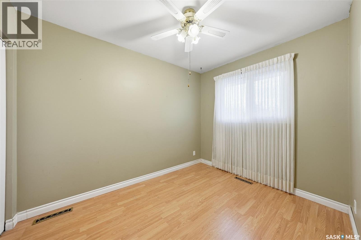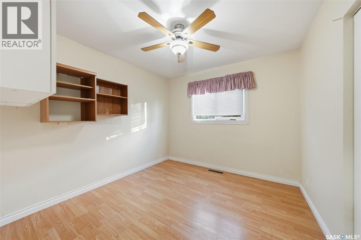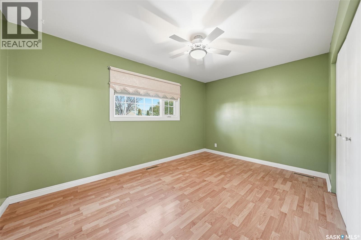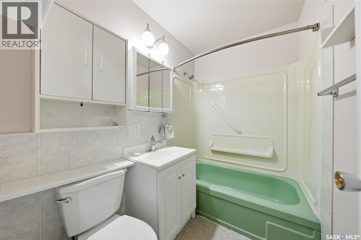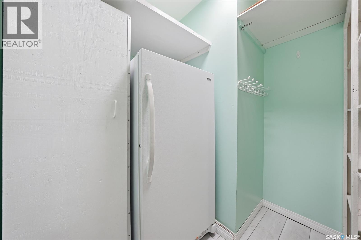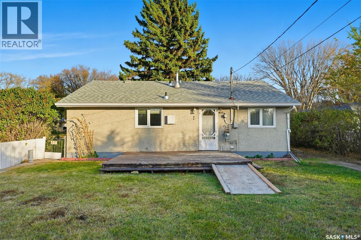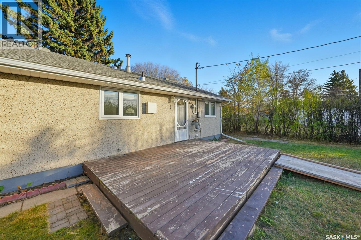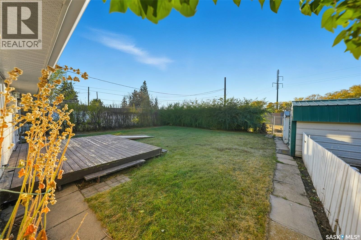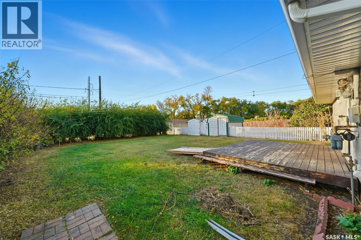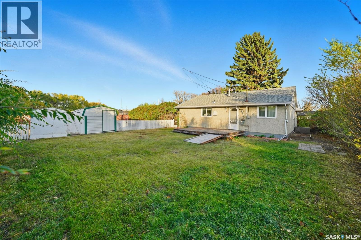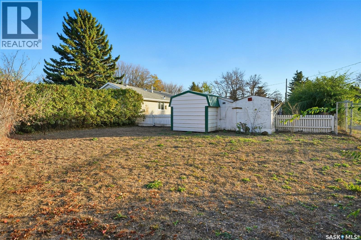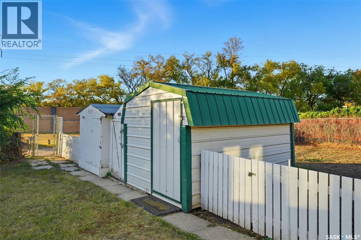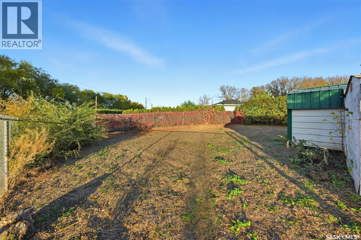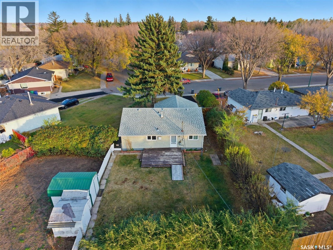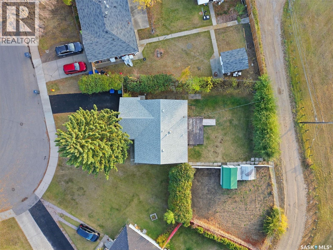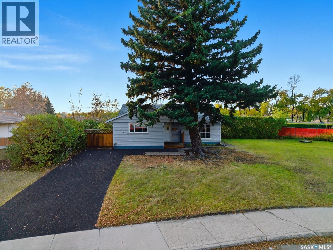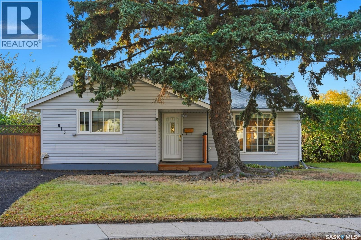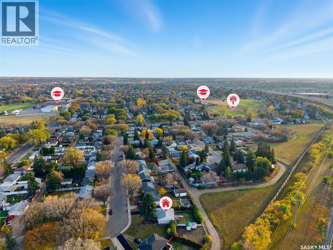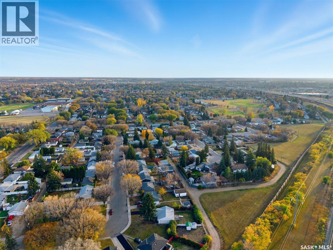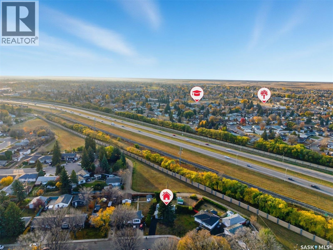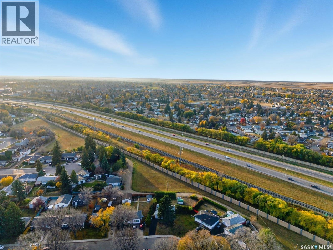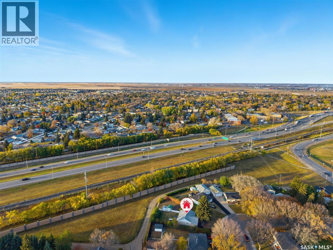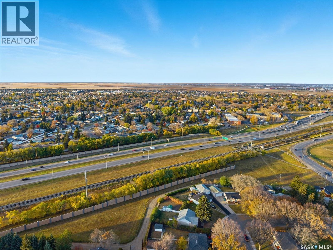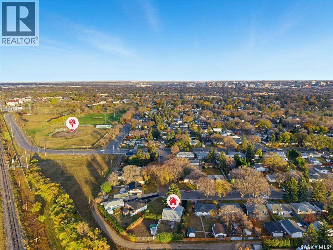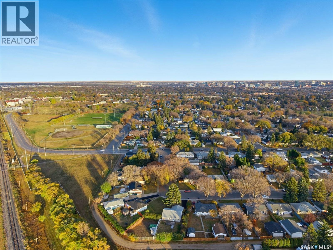3 Bedroom
1 Bathroom
1060 sqft
Bungalow
Forced Air
Lawn, Garden Area
$299,900
Welcome to 915 Avenue X North in Saskatoon! This charming 1060sqft bungalow offers a comfortable and functional layout, all conveniently situated on a slab—no basement to worry about. The home features three spacious bedrooms, a 4-piece bathroom, a bright living area, and a well-appointed kitchen with updated cabinets, countertops, taps and dining area. Practical touches include a handy laundry, utility closet, plus a separate storage room with shelving and stand up freezer. Numerous updates over the years make this home move-in ready, including a furnace (2006), windows, siding, soffit, fascia, and eaves (2009), water heater (2020), shingles (2020), and bathroom vanity and toilet (2015). The large irregularly shaped, oversized, 9,647 sq. ft. lot is a true standout, offering mature trees, shrubs, garden space, sheds, and plenty of room to build your dream garage. With green space directly behind, you’ll enjoy a private and tranquil yard perfect for relaxing or entertaining. This well-cared-for home shows great and is ready for its next owners to move right in and enjoy! As per the Seller’s direction, all offers will be presented on 10/27/2025 3:00PM. (id:51699)
Property Details
|
MLS® Number
|
SK021480 |
|
Property Type
|
Single Family |
|
Neigbourhood
|
Mount Royal SA |
|
Features
|
Treed, Irregular Lot Size |
|
Structure
|
Deck |
Building
|
Bathroom Total
|
1 |
|
Bedrooms Total
|
3 |
|
Appliances
|
Washer, Refrigerator, Dishwasher, Dryer, Microwave, Alarm System, Freezer, Window Coverings, Hood Fan, Storage Shed, Stove |
|
Architectural Style
|
Bungalow |
|
Constructed Date
|
1960 |
|
Fire Protection
|
Alarm System |
|
Heating Fuel
|
Natural Gas |
|
Heating Type
|
Forced Air |
|
Stories Total
|
1 |
|
Size Interior
|
1060 Sqft |
|
Type
|
House |
Parking
Land
|
Acreage
|
No |
|
Fence Type
|
Fence |
|
Landscape Features
|
Lawn, Garden Area |
|
Size Frontage
|
50 Ft |
|
Size Irregular
|
9647.00 |
|
Size Total
|
9647 Sqft |
|
Size Total Text
|
9647 Sqft |
Rooms
| Level |
Type |
Length |
Width |
Dimensions |
|
Main Level |
Bedroom |
9 ft ,8 in |
10 ft ,4 in |
9 ft ,8 in x 10 ft ,4 in |
|
Main Level |
Primary Bedroom |
9 ft ,6 in |
14 ft |
9 ft ,6 in x 14 ft |
|
Main Level |
Laundry Room |
6 ft |
8 ft ,3 in |
6 ft x 8 ft ,3 in |
|
Main Level |
Storage |
6 ft ,8 in |
7 ft |
6 ft ,8 in x 7 ft |
|
Main Level |
Other |
3 ft ,1 in |
5 ft ,6 in |
3 ft ,1 in x 5 ft ,6 in |
|
Main Level |
Foyer |
3 ft ,5 in |
11 ft |
3 ft ,5 in x 11 ft |
|
Main Level |
Living Room |
12 ft ,3 in |
16 ft ,1 in |
12 ft ,3 in x 16 ft ,1 in |
|
Main Level |
Kitchen |
9 ft |
17 ft ,5 in |
9 ft x 17 ft ,5 in |
|
Main Level |
4pc Bathroom |
4 ft ,9 in |
7 ft |
4 ft ,9 in x 7 ft |
|
Main Level |
Bedroom |
8 ft |
10 ft ,4 in |
8 ft x 10 ft ,4 in |
https://www.realtor.ca/real-estate/29020171/915-x-avenue-n-saskatoon-mount-royal-sa

