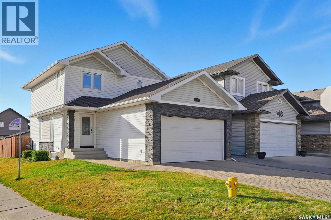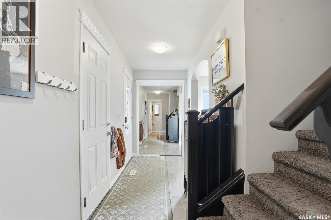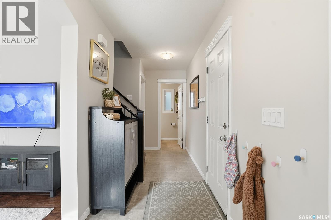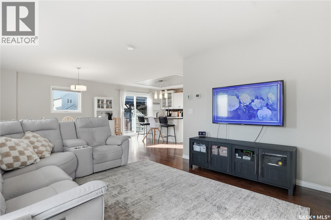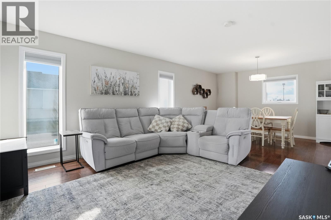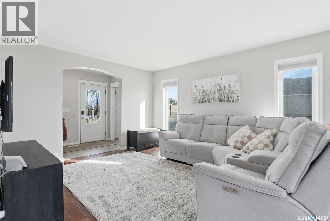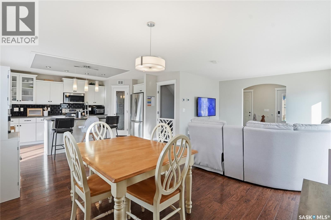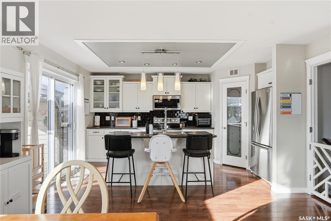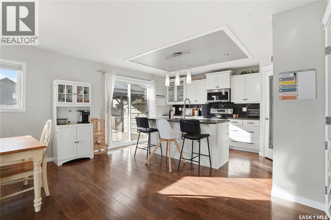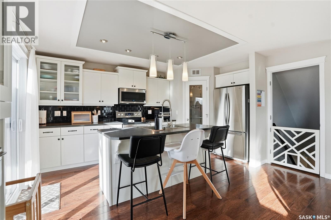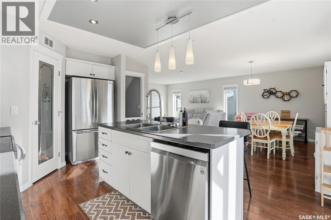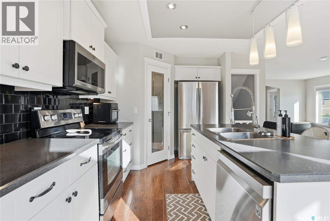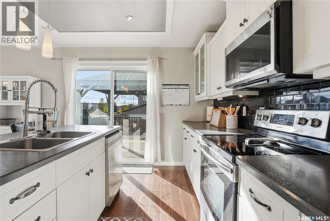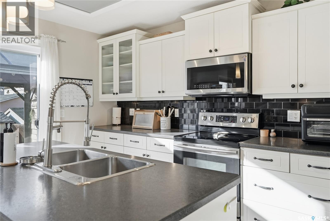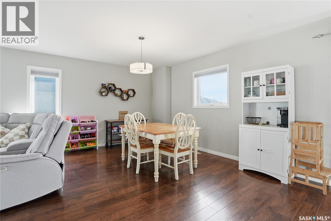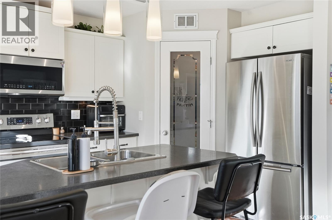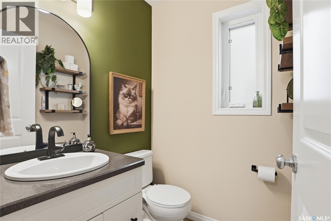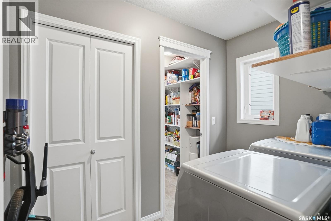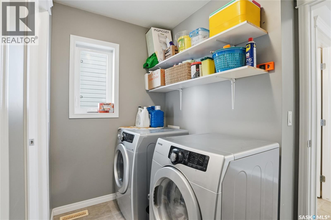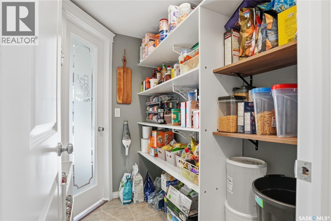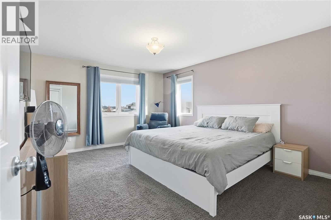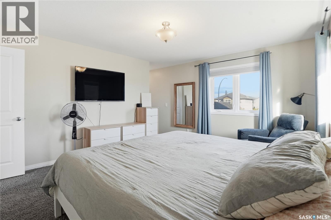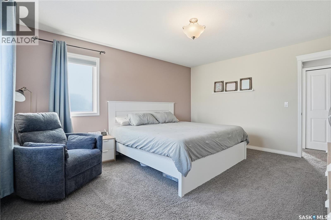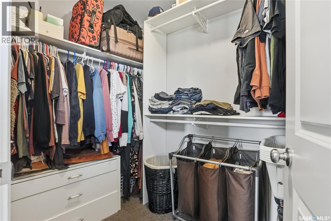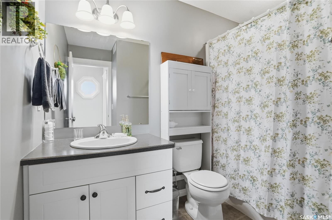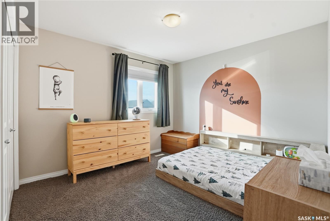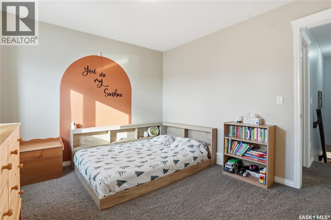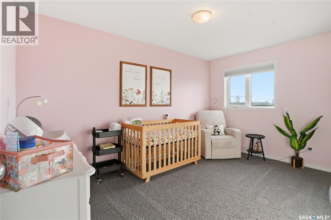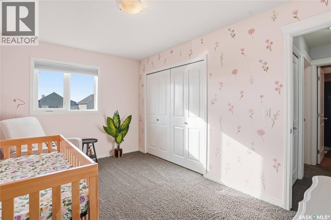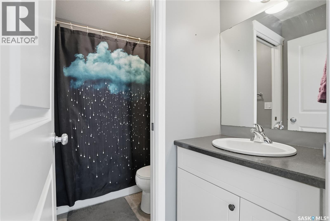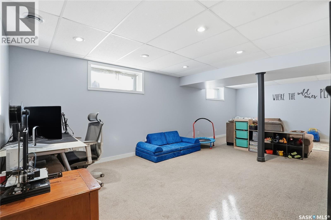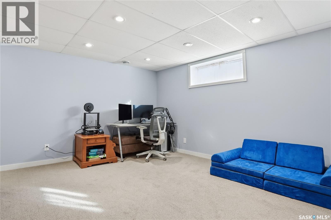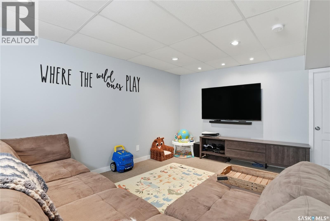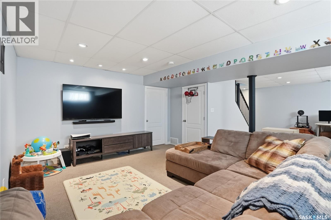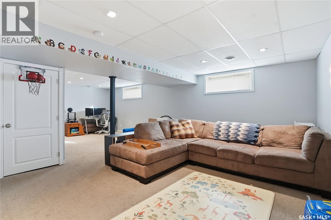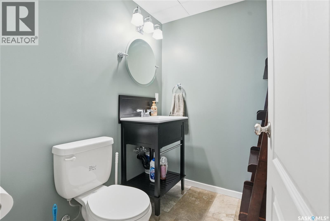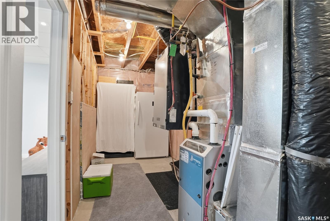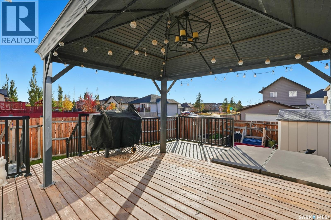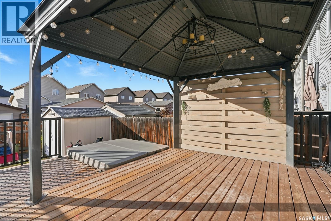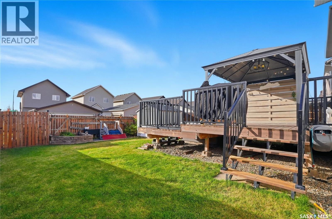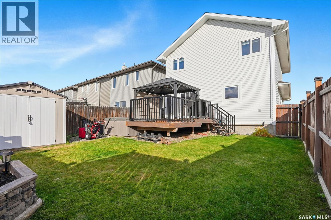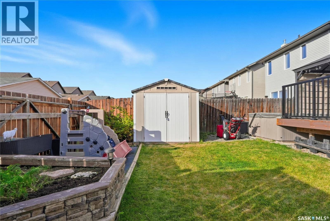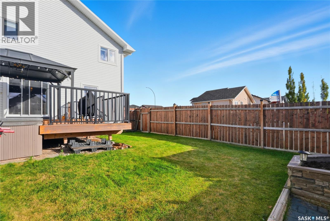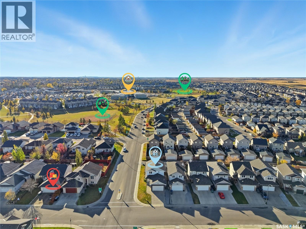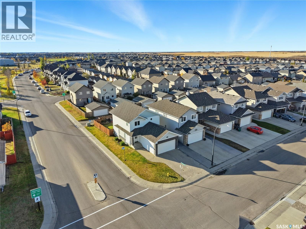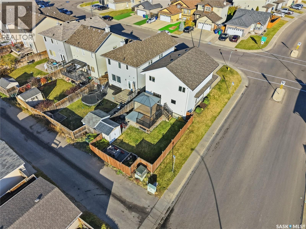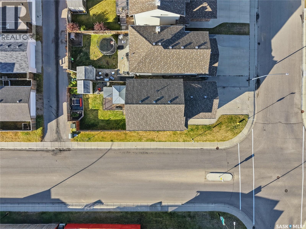3 Bedroom
4 Bathroom
1560 sqft
2 Level
Central Air Conditioning, Air Exchanger
Forced Air
Lawn, Underground Sprinkler, Garden Area
$499,000
Perfect fully developed 1560 sq.ft. 2 storey home in Hampton Village. The main floor is open concept with a great layout, large island, stainless appliances, walk thru pantry from the kitchen to garage entrance, perfect for unloading groceries. There is main floor laundry, 2 piece bath and central air. Patio doors off the kitchen to a large deck and fully developed yard with gazebo, garden box, shed and more. The second level has 3 good sized bedrooms with a 4 piece ensuite and a 4 piece bathroom for the kids. The basement is developed with a games area, family area, 2 piece bath and tons of storage space. Double attached garage and just a short walk to school, shopping, parks and walking paths. (id:51699)
Property Details
|
MLS® Number
|
SK021417 |
|
Property Type
|
Single Family |
|
Neigbourhood
|
Hampton Village |
|
Features
|
Corner Site, Lane, Rectangular, Sump Pump |
|
Structure
|
Deck |
Building
|
Bathroom Total
|
4 |
|
Bedrooms Total
|
3 |
|
Appliances
|
Washer, Refrigerator, Dishwasher, Dryer, Microwave, Window Coverings, Garage Door Opener Remote(s), Storage Shed, Stove |
|
Architectural Style
|
2 Level |
|
Basement Development
|
Finished |
|
Basement Type
|
Full (finished) |
|
Constructed Date
|
2010 |
|
Cooling Type
|
Central Air Conditioning, Air Exchanger |
|
Heating Fuel
|
Natural Gas |
|
Heating Type
|
Forced Air |
|
Stories Total
|
2 |
|
Size Interior
|
1560 Sqft |
|
Type
|
House |
Parking
|
Attached Garage
|
|
|
Interlocked
|
|
|
Parking Space(s)
|
4 |
Land
|
Acreage
|
No |
|
Fence Type
|
Fence |
|
Landscape Features
|
Lawn, Underground Sprinkler, Garden Area |
|
Size Irregular
|
3821.00 |
|
Size Total
|
3821 Sqft |
|
Size Total Text
|
3821 Sqft |
Rooms
| Level |
Type |
Length |
Width |
Dimensions |
|
Second Level |
Primary Bedroom |
12 ft ,7 in |
15 ft |
12 ft ,7 in x 15 ft |
|
Second Level |
4pc Ensuite Bath |
|
|
Measurements not available |
|
Second Level |
Bedroom |
9 ft |
13 ft ,8 in |
9 ft x 13 ft ,8 in |
|
Second Level |
Bedroom |
10 ft ,4 in |
11 ft ,10 in |
10 ft ,4 in x 11 ft ,10 in |
|
Second Level |
4pc Bathroom |
|
|
Measurements not available |
|
Basement |
Family Room |
14 ft ,2 in |
17 ft ,4 in |
14 ft ,2 in x 17 ft ,4 in |
|
Basement |
Games Room |
12 ft |
14 ft ,4 in |
12 ft x 14 ft ,4 in |
|
Basement |
2pc Bathroom |
|
|
Measurements not available |
|
Basement |
Other |
6 ft ,3 in |
22 ft ,3 in |
6 ft ,3 in x 22 ft ,3 in |
|
Main Level |
Foyer |
5 ft ,2 in |
9 ft ,3 in |
5 ft ,2 in x 9 ft ,3 in |
|
Main Level |
Living Room |
12 ft ,3 in |
13 ft ,3 in |
12 ft ,3 in x 13 ft ,3 in |
|
Main Level |
Dining Room |
15 ft ,1 in |
12 ft ,4 in |
15 ft ,1 in x 12 ft ,4 in |
|
Main Level |
Kitchen |
11 ft ,9 in |
14 ft ,4 in |
11 ft ,9 in x 14 ft ,4 in |
|
Main Level |
Laundry Room |
4 ft ,4 in |
5 ft ,1 in |
4 ft ,4 in x 5 ft ,1 in |
|
Main Level |
2pc Bathroom |
|
|
Measurements not available |
https://www.realtor.ca/real-estate/29018536/103-korol-crescent-saskatoon-hampton-village

