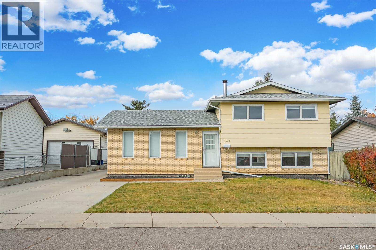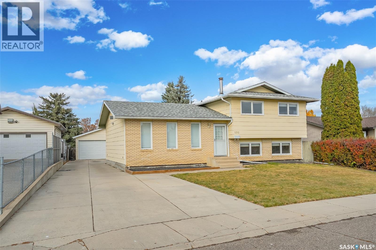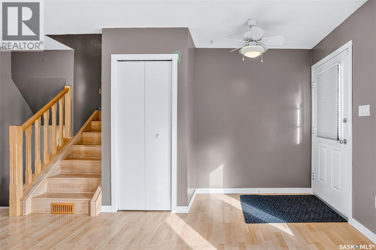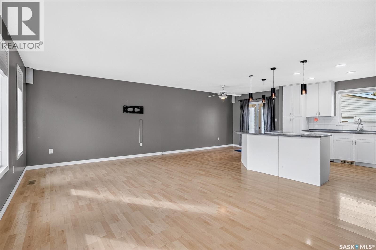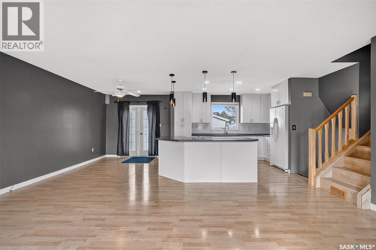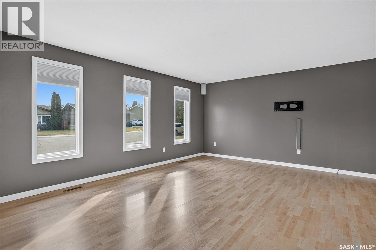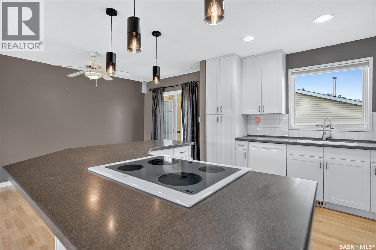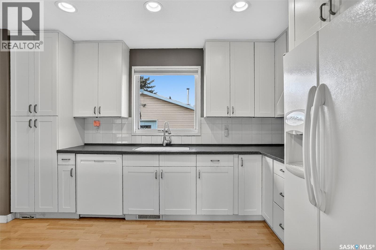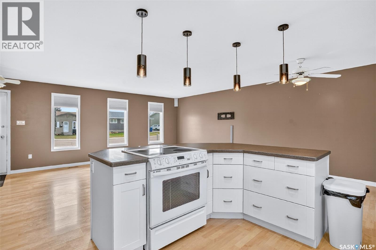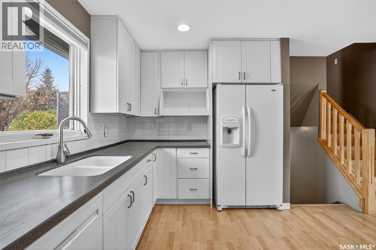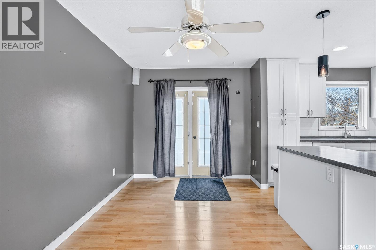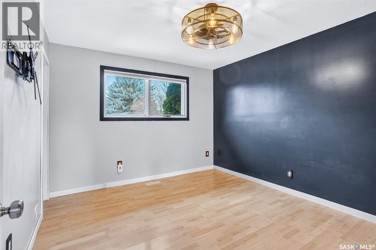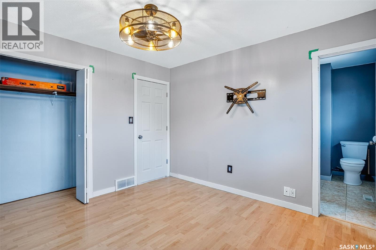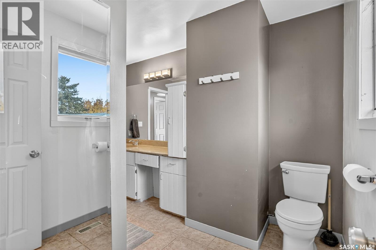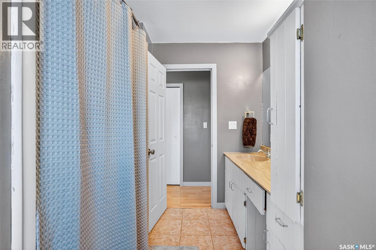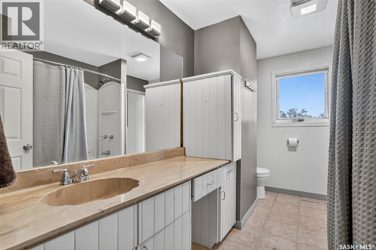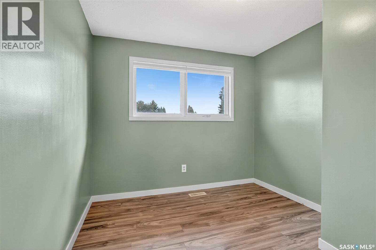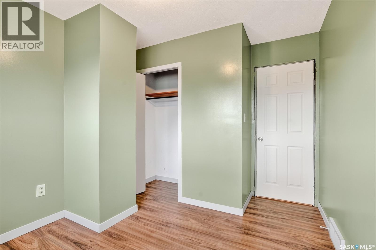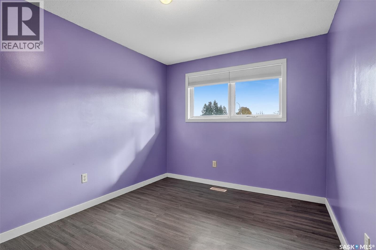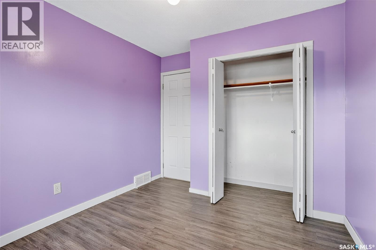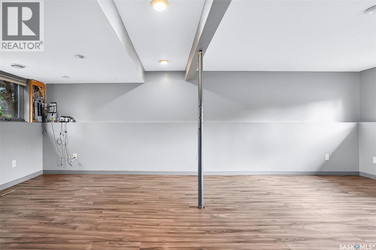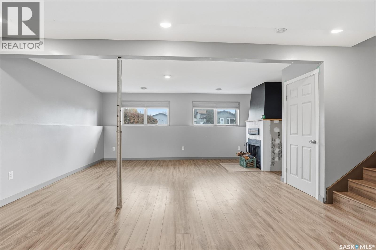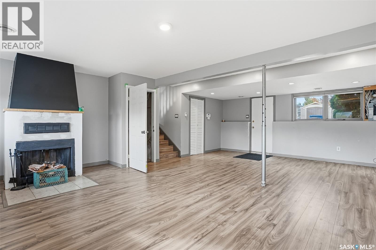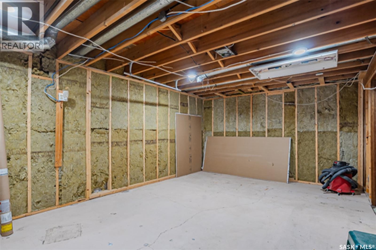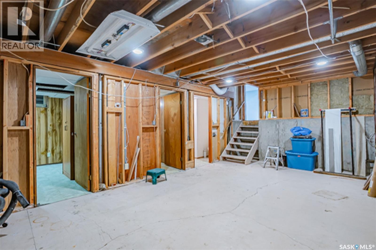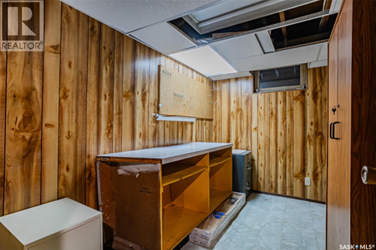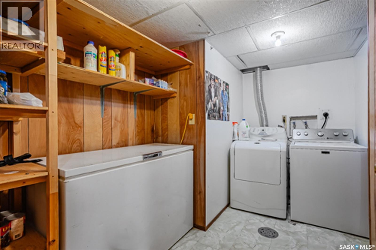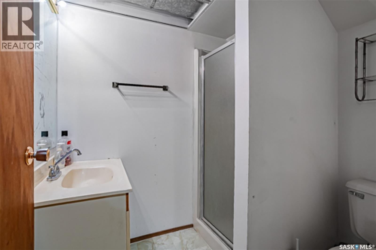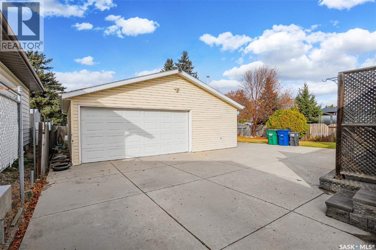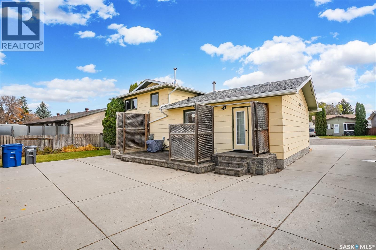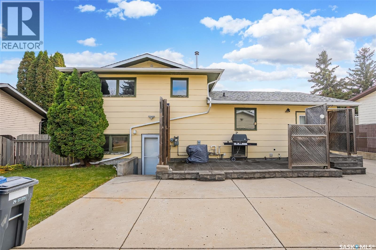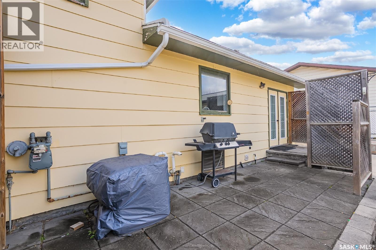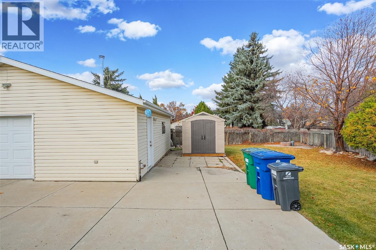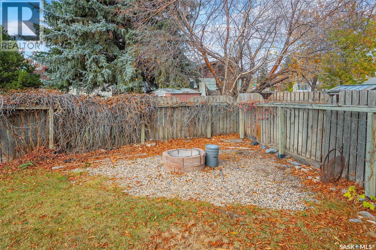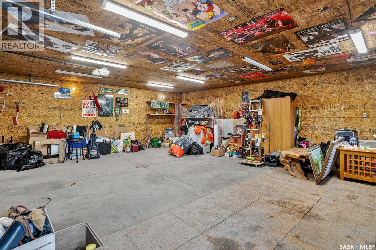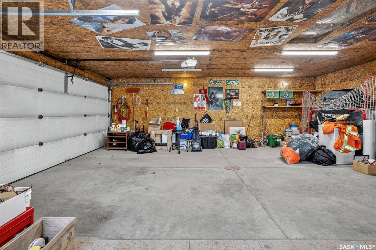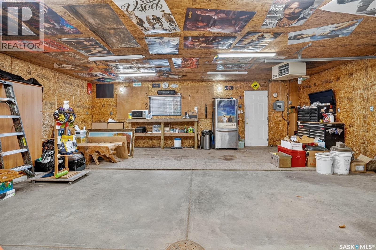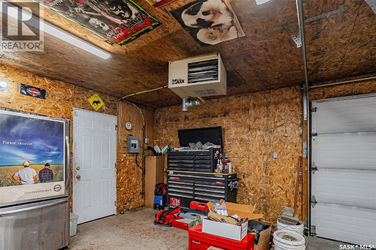3 Bedroom
2 Bathroom
1132 sqft
Fireplace
Central Air Conditioning
Forced Air
Lawn, Underground Sprinkler
$419,900
Welcome to 131 Arrand Cres in family friendly area of Parkridge. Built in 1980, with 1132 sq.ft. on top to levels, this well cared for four level split offers 3 bedrooms, 2 bathrooms and features very open design from the moment you walk in the home. Spacious kitchen with island that includes fridge, range and dishwasher all with laminate flooring. The dining area adjacent to kitchen offers garden doors to rear brick landing and down to patio area. The heated detached garage is 26 ft x 28 ft. and features 220 amp wiring (welding plug)- a great area for the DIY mechanics. Back in the home there is a 3rd level wide open family room with a wood burning fireplace while the 4th level has a den area, laundry and 3 piece bathroom. Washer, dryer freezer, garage fridge, and central air conditioning all included Taxes for $3529. For more information reach out to your agent to view ASAP. (id:51699)
Property Details
|
MLS® Number
|
SK021434 |
|
Property Type
|
Single Family |
|
Neigbourhood
|
Parkridge SA |
|
Features
|
Treed, Rectangular |
|
Structure
|
Deck, Patio(s) |
Building
|
Bathroom Total
|
2 |
|
Bedrooms Total
|
3 |
|
Appliances
|
Washer, Refrigerator, Dishwasher, Dryer, Freezer, Window Coverings, Garage Door Opener Remote(s), Stove |
|
Basement Development
|
Partially Finished |
|
Basement Type
|
Full (partially Finished) |
|
Constructed Date
|
1980 |
|
Construction Style Split Level
|
Split Level |
|
Cooling Type
|
Central Air Conditioning |
|
Fireplace Fuel
|
Wood |
|
Fireplace Present
|
Yes |
|
Fireplace Type
|
Conventional |
|
Heating Fuel
|
Natural Gas |
|
Heating Type
|
Forced Air |
|
Size Interior
|
1132 Sqft |
|
Type
|
House |
Parking
|
Detached Garage
|
|
|
Heated Garage
|
|
|
Parking Space(s)
|
2 |
Land
|
Acreage
|
No |
|
Landscape Features
|
Lawn, Underground Sprinkler |
|
Size Irregular
|
8066.00 |
|
Size Total
|
8066 Sqft |
|
Size Total Text
|
8066 Sqft |
Rooms
| Level |
Type |
Length |
Width |
Dimensions |
|
Second Level |
Primary Bedroom |
10 ft ,10 in |
11 ft ,9 in |
10 ft ,10 in x 11 ft ,9 in |
|
Second Level |
3pc Ensuite Bath |
|
|
Measurements not available |
|
Second Level |
Bedroom |
9 ft ,8 in |
9 ft ,3 in |
9 ft ,8 in x 9 ft ,3 in |
|
Second Level |
4pc Bathroom |
|
|
Measurements not available |
|
Third Level |
Family Room |
16 ft ,1 in |
24 ft ,2 in |
16 ft ,1 in x 24 ft ,2 in |
|
Fourth Level |
3pc Bathroom |
|
|
Measurements not available |
|
Fourth Level |
Den |
|
|
Measurements not available |
|
Fourth Level |
Laundry Room |
|
|
Measurements not available |
|
Main Level |
Kitchen |
11 ft |
13 ft ,2 in |
11 ft x 13 ft ,2 in |
|
Main Level |
Dining Nook |
12 ft |
8 ft ,5 in |
12 ft x 8 ft ,5 in |
|
Main Level |
Living Room |
10 ft ,6 in |
19 ft ,4 in |
10 ft ,6 in x 19 ft ,4 in |
https://www.realtor.ca/real-estate/29018311/131-arrand-crescent-saskatoon-parkridge-sa

