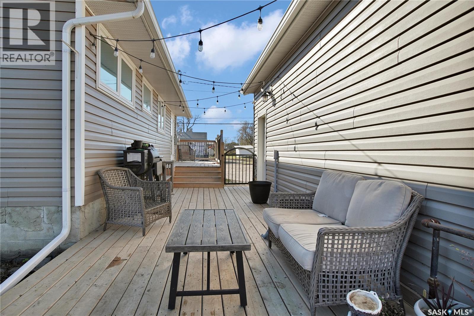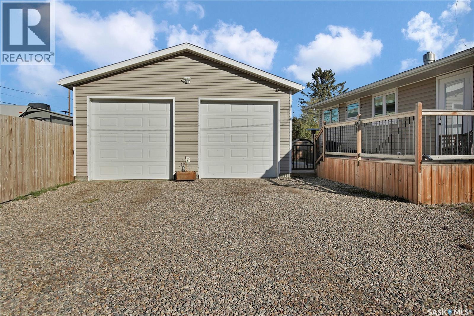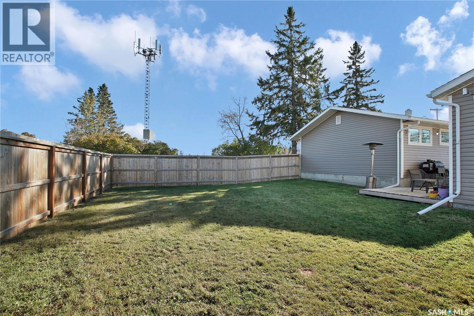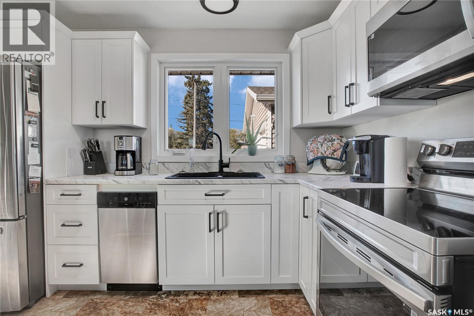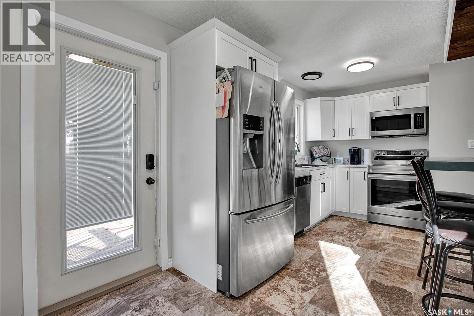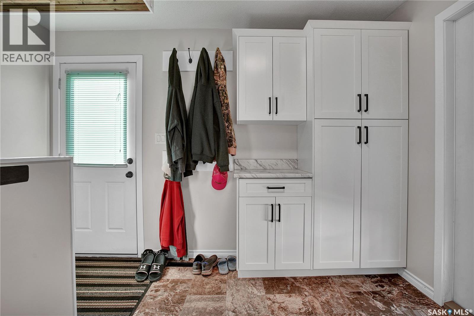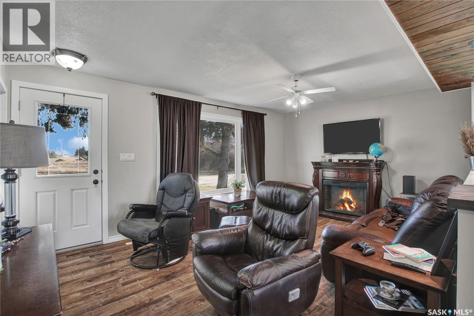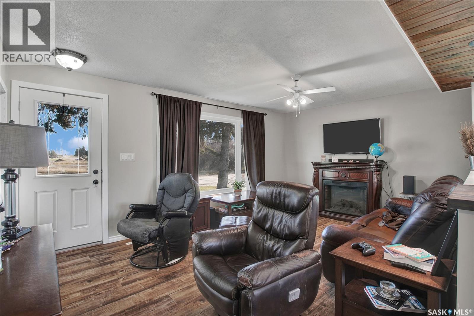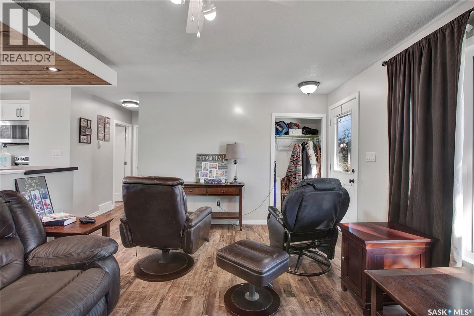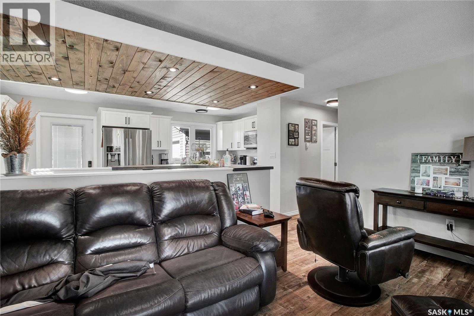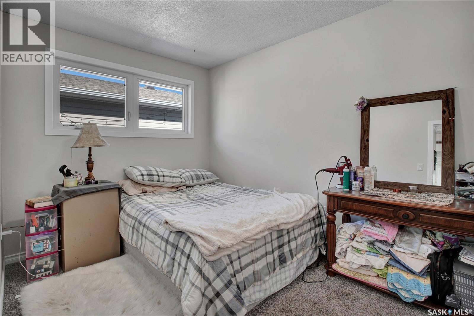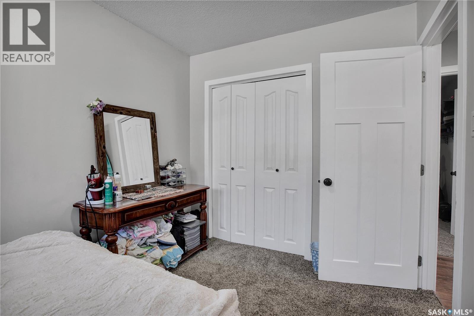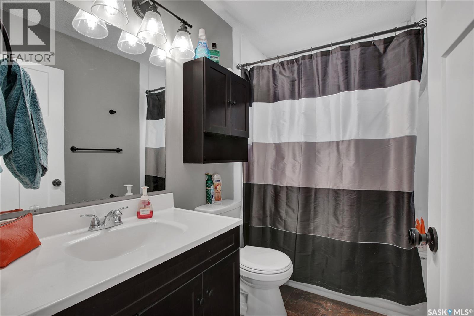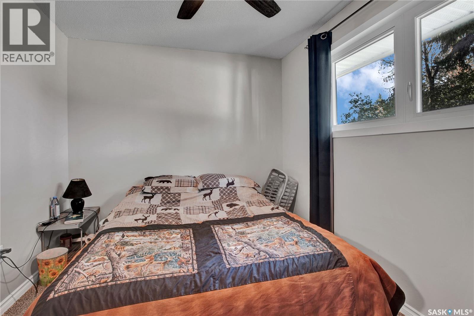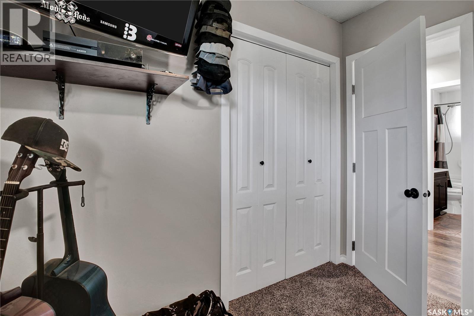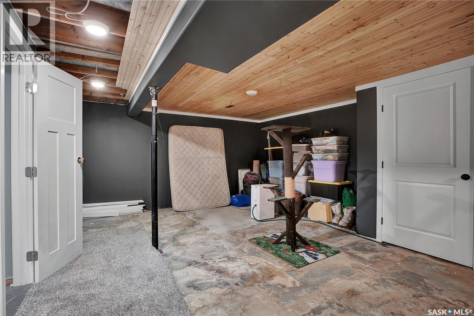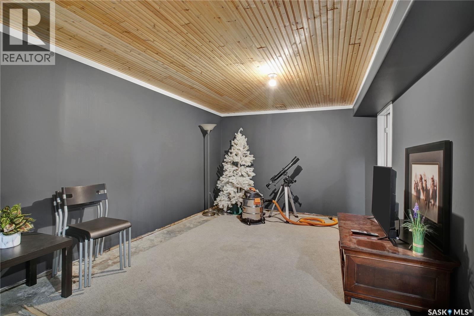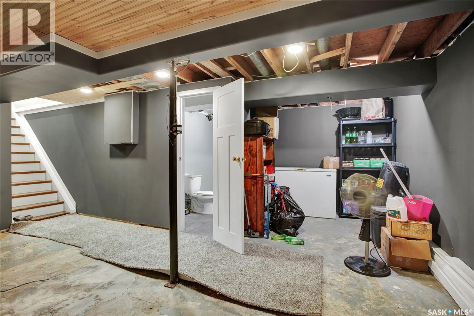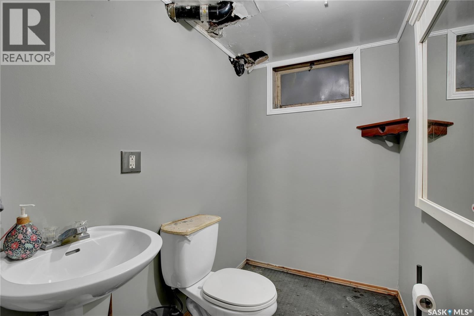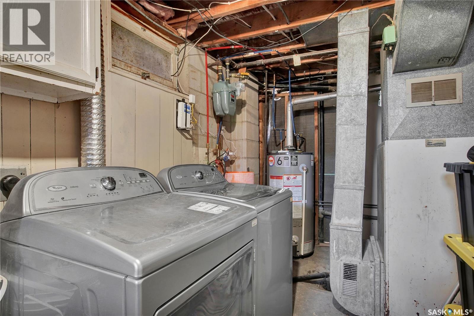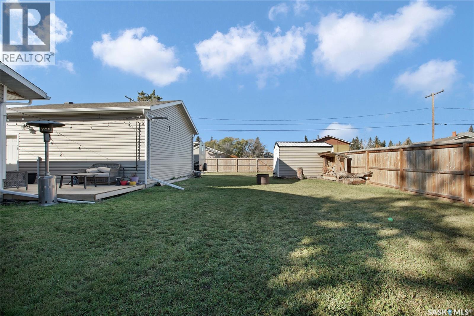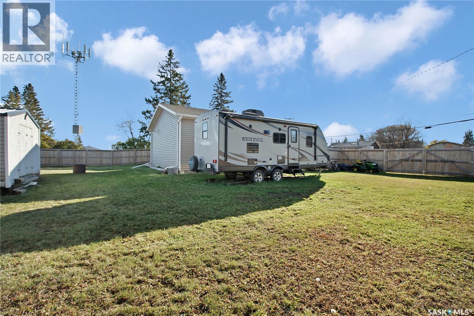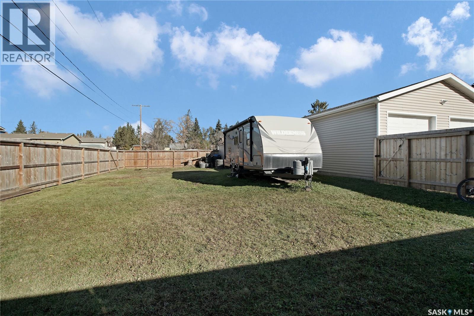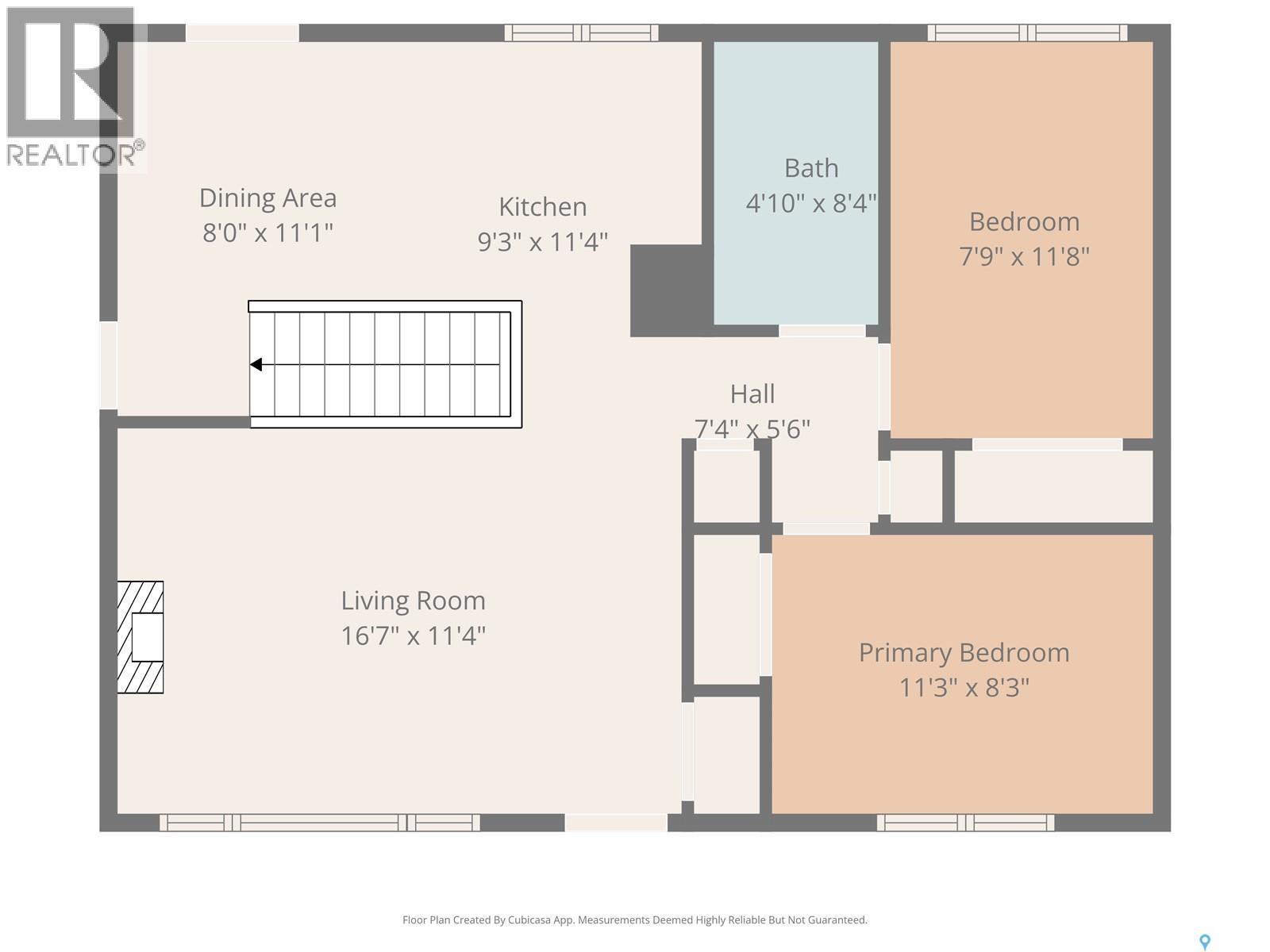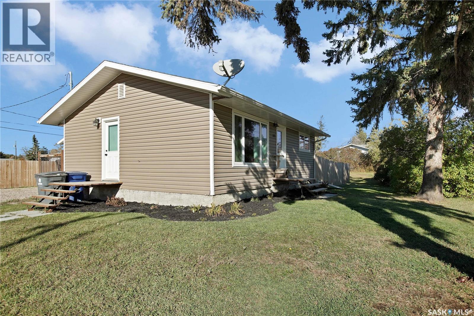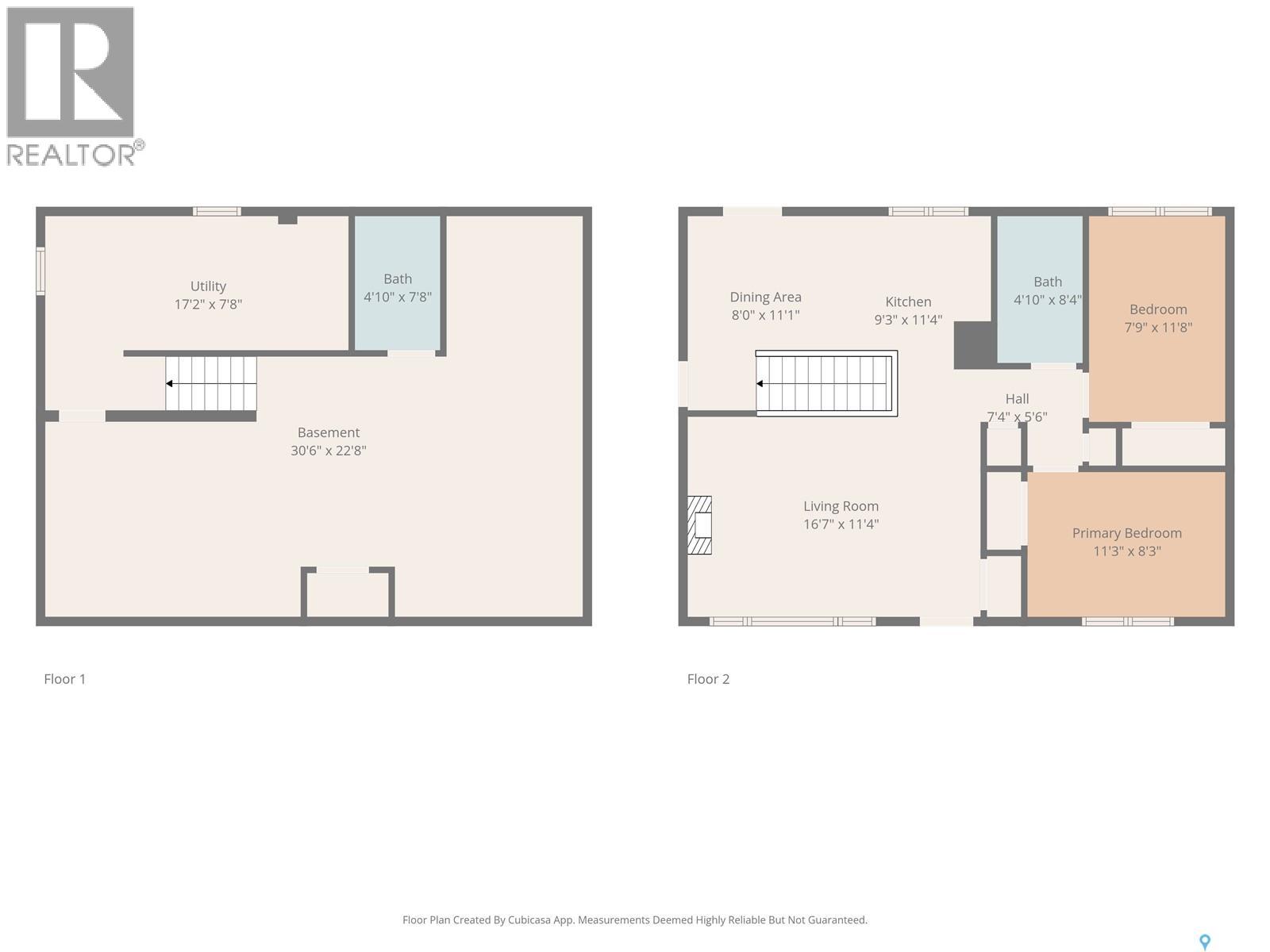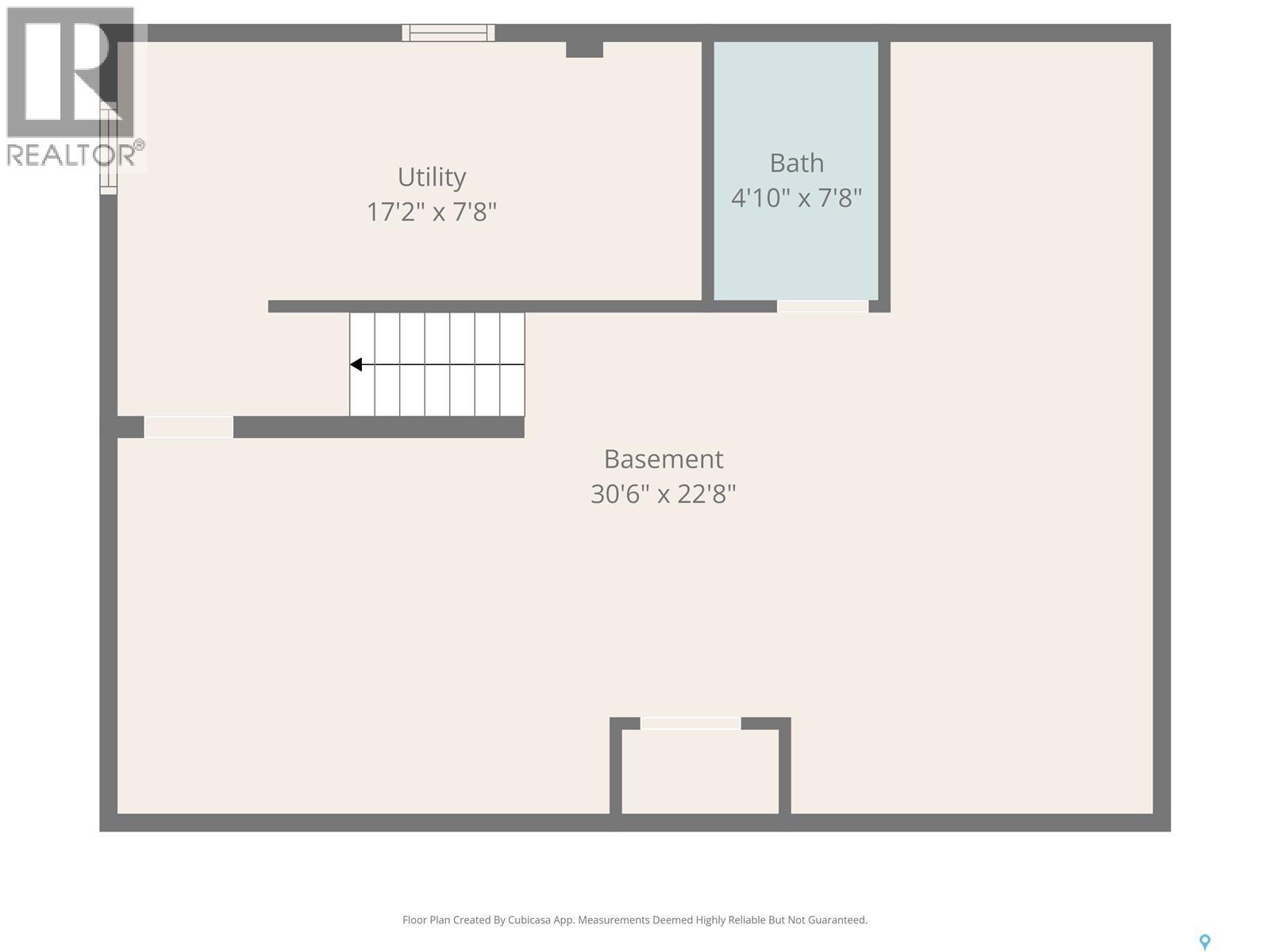2 Bedroom
2 Bathroom
768 sqft
Bungalow
Forced Air
Lawn
$249,000
Welcome to this charming 768 sq. ft. home that’s been recently renovated and is move-in ready. Featuring two comfortable bedrooms and two full bathrooms, this layout offers practical living space ideal for a small family, first-time buyer, or down sizer. The bright and modern interior showcases fresh updates throughout, giving the home a clean and inviting feel. The spacious kitchen and open-concept living area create a perfect space for daily living or entertaining. Outside, you’ll appreciate the large 83’ × 122’ lot that provides plenty of room for gardening, pets, or outdoor activities. The fully fenced yard offers privacy and peace of mind, making it great for families or pets. A large garage adds incredible value with room for vehicles, storage, or a workshop. This is the perfect opportunity to own a home with modern updates and plenty of outdoor space, ready for you to make it your own. (id:51699)
Property Details
|
MLS® Number
|
SK021498 |
|
Property Type
|
Single Family |
|
Features
|
Double Width Or More Driveway |
|
Structure
|
Deck |
Building
|
Bathroom Total
|
2 |
|
Bedrooms Total
|
2 |
|
Appliances
|
Washer, Refrigerator, Dishwasher, Dryer, Microwave, Window Coverings, Storage Shed, Stove |
|
Architectural Style
|
Bungalow |
|
Basement Development
|
Partially Finished |
|
Basement Type
|
Full (partially Finished) |
|
Constructed Date
|
1965 |
|
Heating Fuel
|
Natural Gas |
|
Heating Type
|
Forced Air |
|
Stories Total
|
1 |
|
Size Interior
|
768 Sqft |
|
Type
|
House |
Parking
|
Detached Garage
|
|
|
Gravel
|
|
|
Heated Garage
|
|
|
Parking Space(s)
|
5 |
Land
|
Acreage
|
No |
|
Fence Type
|
Fence |
|
Landscape Features
|
Lawn |
|
Size Frontage
|
83 Ft |
|
Size Irregular
|
10126.00 |
|
Size Total
|
10126 Sqft |
|
Size Total Text
|
10126 Sqft |
Rooms
| Level |
Type |
Length |
Width |
Dimensions |
|
Basement |
2pc Bathroom |
|
|
4'7 x 7' |
|
Basement |
Laundry Room |
|
|
17'8 x 7' |
|
Basement |
Family Room |
|
|
29' x 10'6 |
|
Main Level |
Kitchen/dining Room |
|
|
17'6 x 8'6 |
|
Main Level |
Living Room |
|
|
16'10 x 11'6 |
|
Main Level |
Bedroom |
|
|
11'7 x 8'8 |
|
Main Level |
Bedroom |
|
|
12' x 8' |
|
Main Level |
4pc Bathroom |
|
|
4'11 x 8'2 |
https://www.realtor.ca/real-estate/29025587/305-2nd-street-duck-lake


