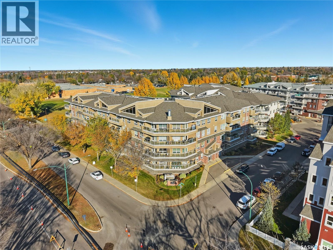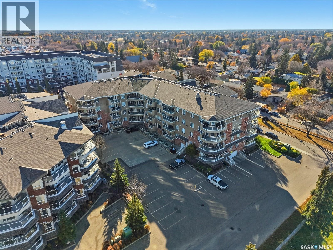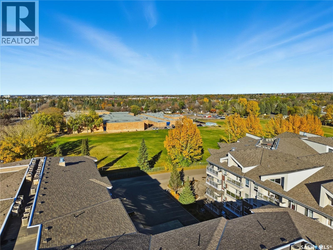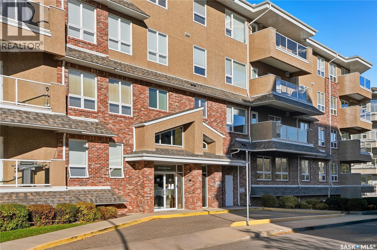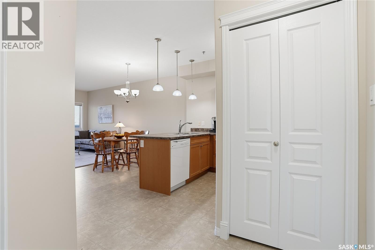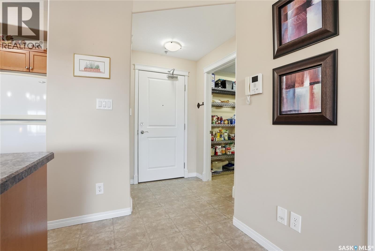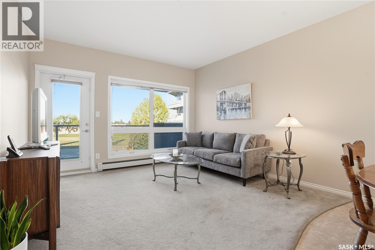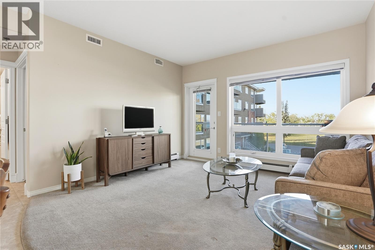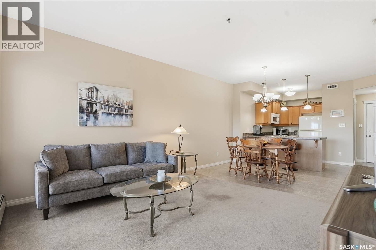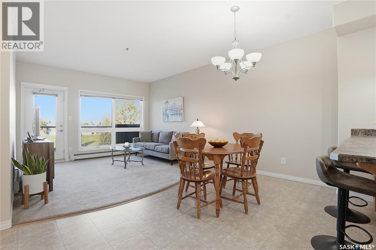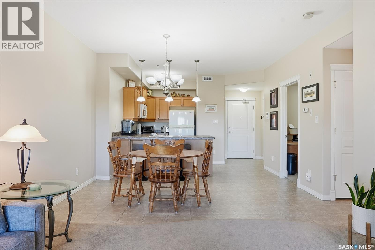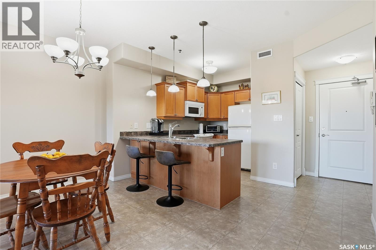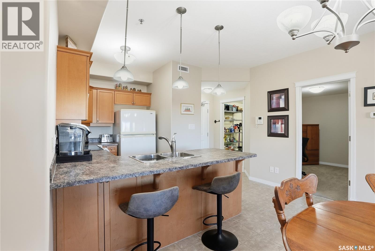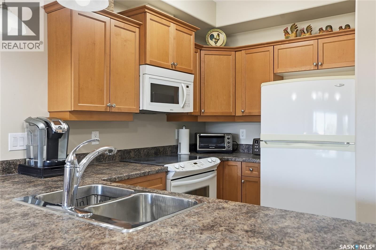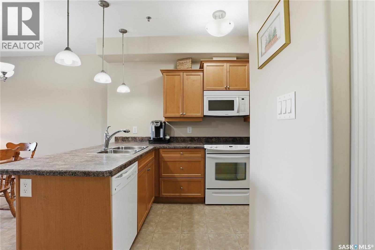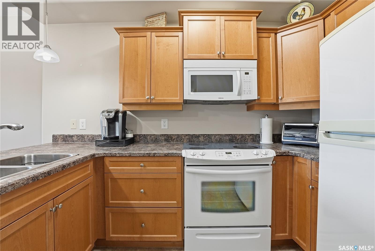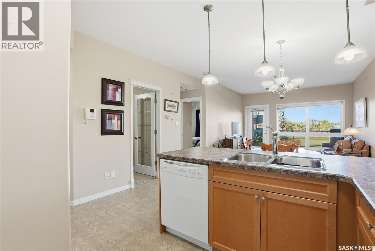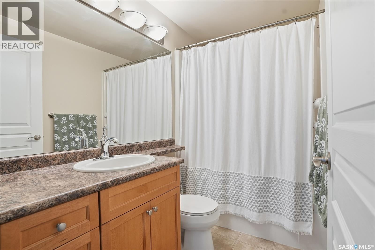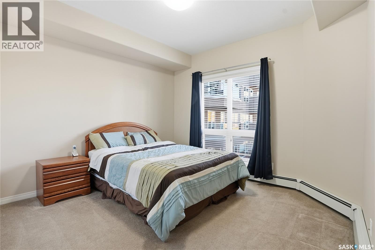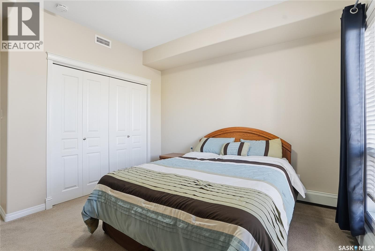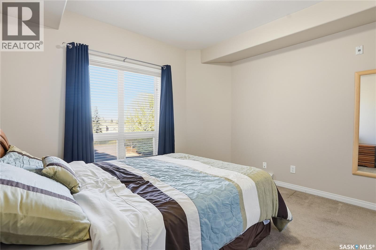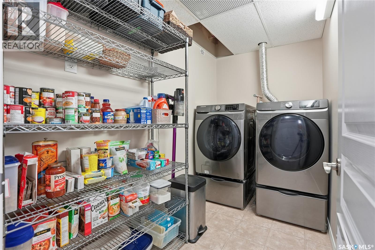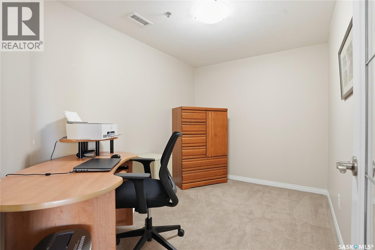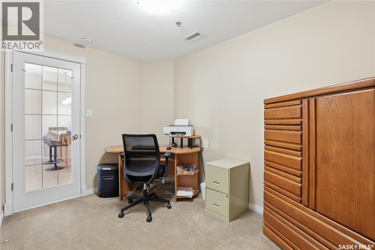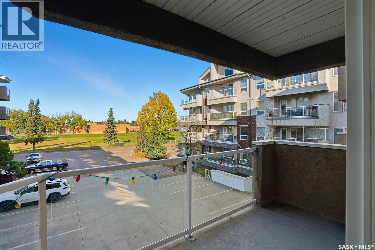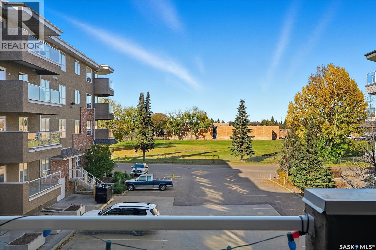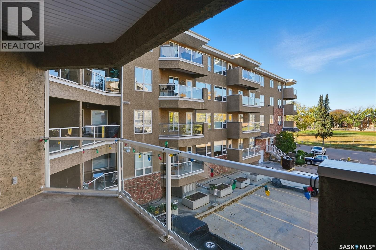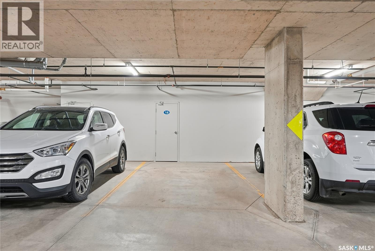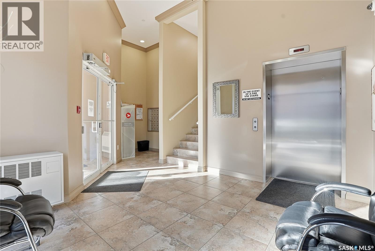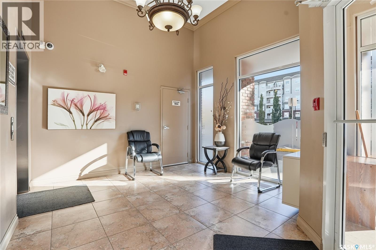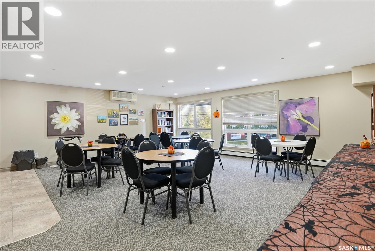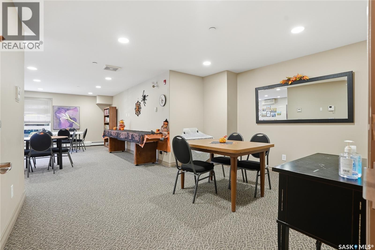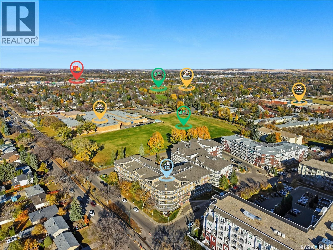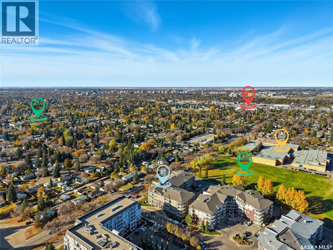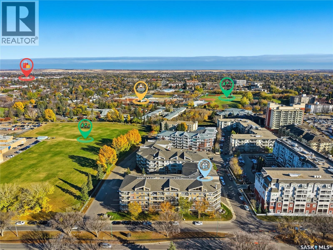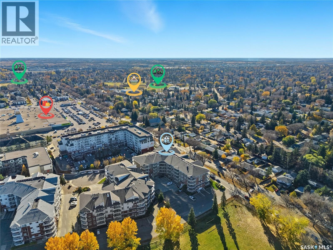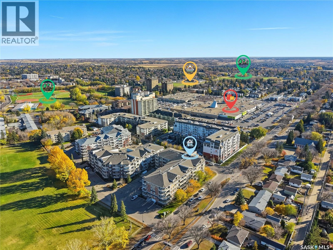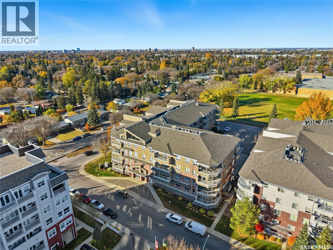204 102 Armistice Way Saskatoon, Saskatchewan S7J 2Z6
$250,000Maintenance,
$394.70 Monthly
Maintenance,
$394.70 MonthlyExcellent layout, location & pride of ownership with this 1 bed + den condo at Dover Heights with central A/C, in-suite laundry & storage, underground parking & close proximity to Market Mall & many amenities. This well-designed suite offers a bright & open feel with 9' ceilings, open-concept living room, dining space & kitchen with peninsula breakfast bar, natural wood-tone cabinetry with under-cabinet lighting. Efficient use of space with lots of room for entertaining guests & family. Generously-sized balcony facing trees & open park space, featuring a natural gas hookup for your BBQ. Spacious main bedroom along with a den that's amply sized for use as a home office or guest room. The underground parking stall features a generously-sized self-contained storage room for your convenience. Features of the condo commons include an amenities room, elevator service to all levels of the building, exercise area, visitor parking, & wheelchair-accessible entrances. Well-managed condo association & reserve fund with pride in the building amongst its residents. Heat, water, snow removal & exterior building maintenance included in the condo fees of approximately $394/month. An excellent & affordable condo perfect for those looking to downsize! As per the Seller’s direction, all offers will be presented on 10/29/2025 1:00PM. (id:51699)
Property Details
| MLS® Number | SK021589 |
| Property Type | Single Family |
| Neigbourhood | Nutana S.C. |
| Community Features | Pets Not Allowed |
| Features | Treed, Elevator, Wheelchair Access, Balcony |
Building
| Bathroom Total | 1 |
| Bedrooms Total | 1 |
| Amenities | Exercise Centre |
| Appliances | Washer, Refrigerator, Intercom, Dishwasher, Dryer, Microwave, Window Coverings, Garage Door Opener Remote(s), Stove |
| Architectural Style | High Rise |
| Constructed Date | 2010 |
| Cooling Type | Central Air Conditioning |
| Heating Type | Baseboard Heaters, Hot Water |
| Size Interior | 807 Sqft |
| Type | Apartment |
Parking
| Underground | 1 |
| Other | |
| Parking Space(s) | 1 |
Land
| Acreage | No |
Rooms
| Level | Type | Length | Width | Dimensions |
|---|---|---|---|---|
| Main Level | Living Room | 12-6 x 12-9 | ||
| Main Level | Dining Room | 8-7 x 13-6 | ||
| Main Level | Kitchen | 9-2 x 10-10 | ||
| Main Level | Bedroom | 11 ft | 11 ft x Measurements not available | |
| Main Level | Den | 11 ft | Measurements not available x 11 ft | |
| Main Level | 4pc Bathroom | Measurements not available | ||
| Main Level | Laundry Room | Measurements not available |
https://www.realtor.ca/real-estate/29025585/204-102-armistice-way-saskatoon-nutana-sc
Interested?
Contact us for more information

