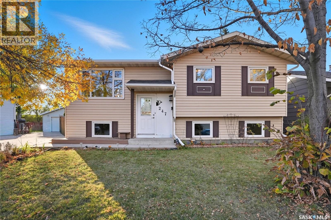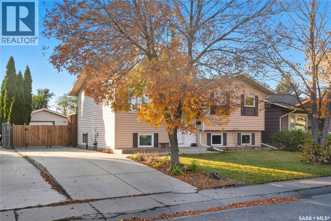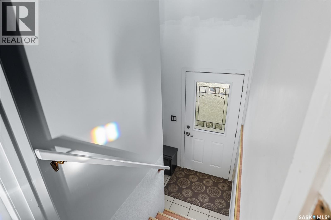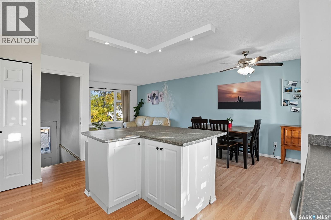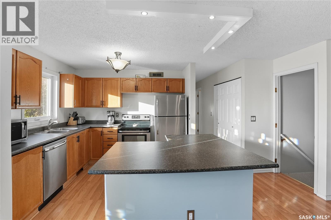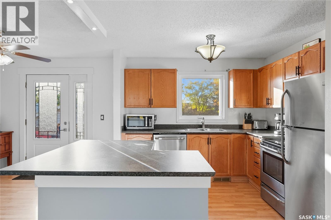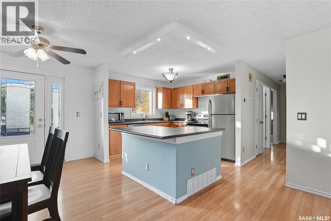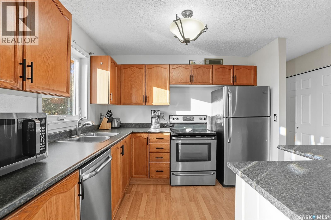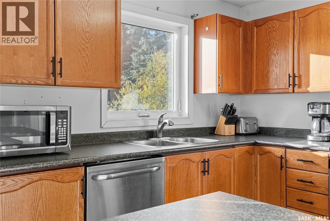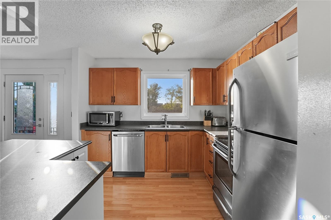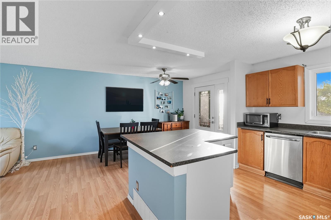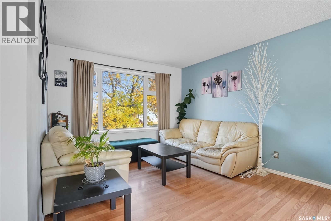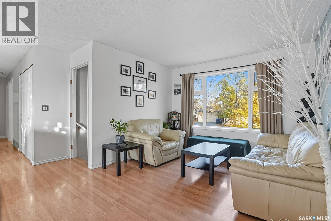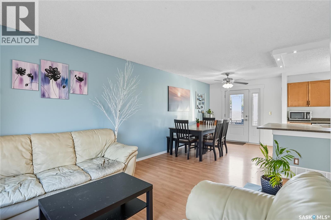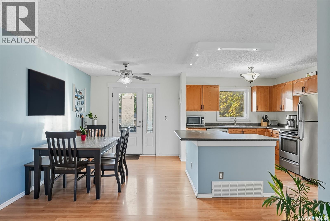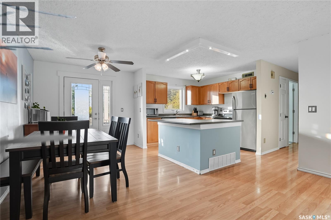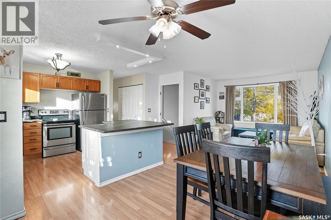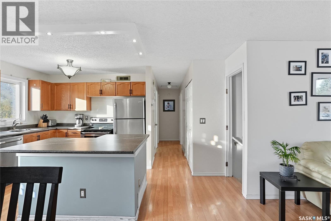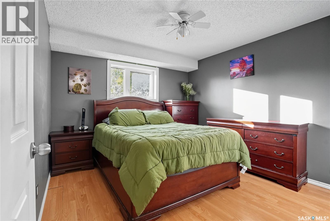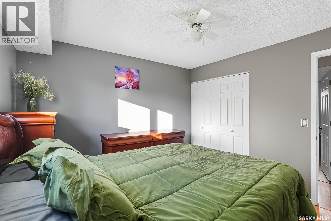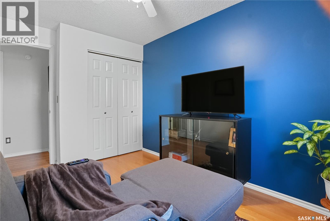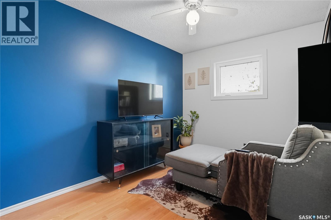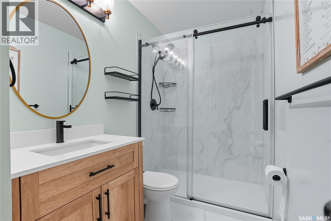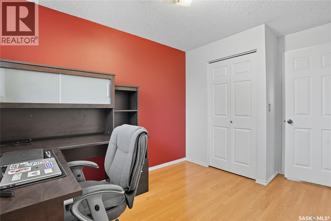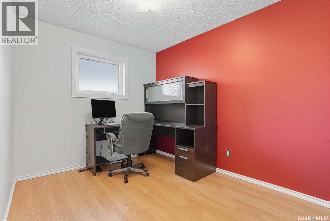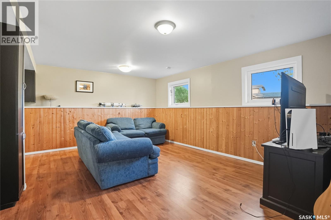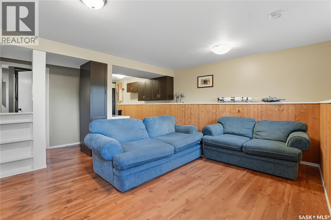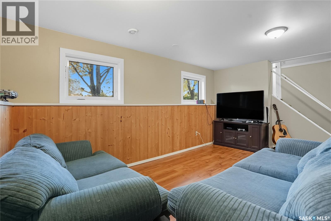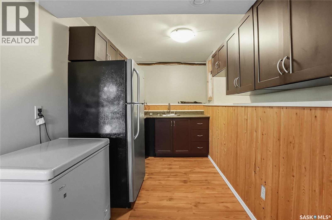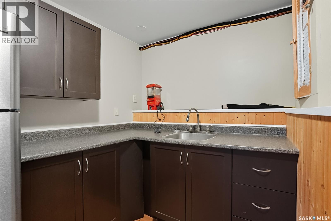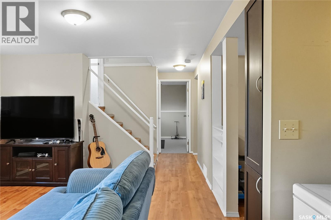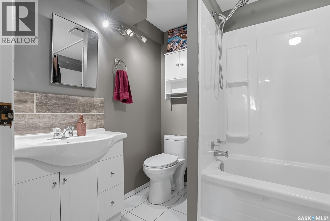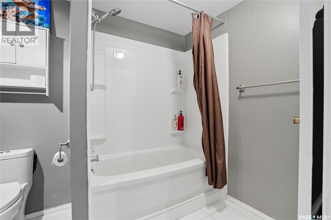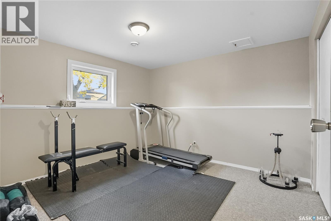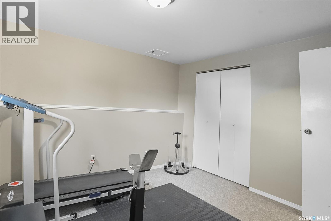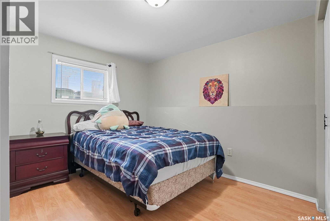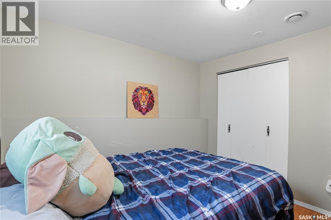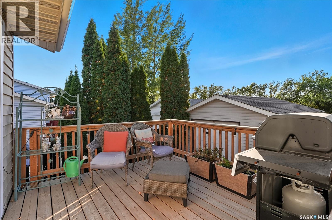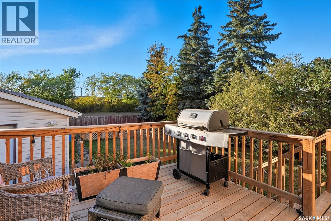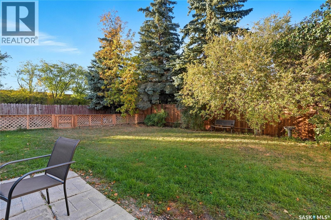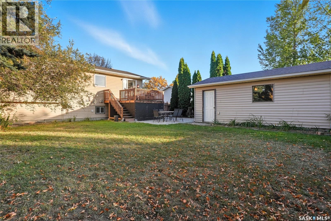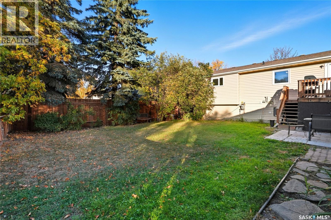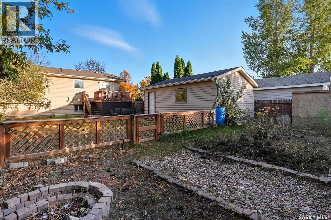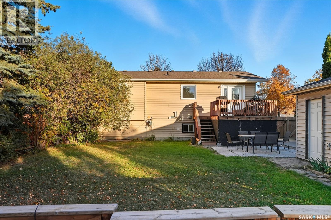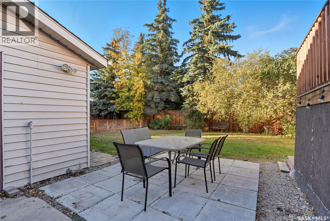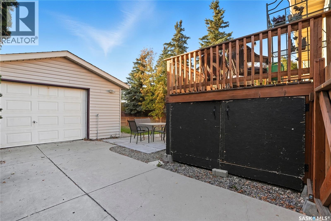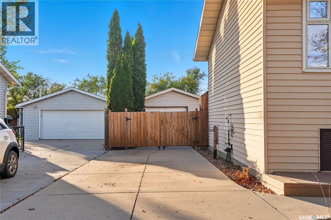5 Bedroom
2 Bathroom
961 sqft
Bi-Level
Central Air Conditioning
Forced Air
Lawn, Underground Sprinkler, Garden Area
$429,900
Welcome to 247 Davies Road in Silverwood Heights! Great opportunity for a first-time buyer or investor! This well-maintained 961 sq. ft. bi-level offers five bedrooms and a basement that can easily be turned into a suite or granny suite. The main floor features three spacious bedrooms, an updated bathroom, stainless steel appliances, and garden doors leading to a private deck — perfect for relaxing or entertaining. The lower level includes two bedrooms, a full bath with a new tub surround, and a newer kitchen area — offering excellent flexibility for extended family or guests. Additional highlights include separate electrical panels, a newer front door, some newer windows and flooring, and large windows throughout that fill the home with natural light. Outside, you’ll find a beautifully landscaped and private yard, plus an oversized single detached garage with a new roof (2024) and updated eaves (2024). Located in desirable Silverwood Heights, you’ll be close to excellent schools, parks, walking trails, and the river — all within a quiet, family-friendly neighborhood with easy access to amenities and major routes. (id:51699)
Property Details
|
MLS® Number
|
SK021564 |
|
Property Type
|
Single Family |
|
Neigbourhood
|
Silverwood Heights |
|
Features
|
Irregular Lot Size, Balcony |
Building
|
Bathroom Total
|
2 |
|
Bedrooms Total
|
5 |
|
Appliances
|
Washer, Refrigerator, Dishwasher, Dryer, Window Coverings, Garage Door Opener Remote(s), Stove |
|
Architectural Style
|
Bi-level |
|
Basement Development
|
Finished |
|
Basement Type
|
Full (finished) |
|
Constructed Date
|
1986 |
|
Cooling Type
|
Central Air Conditioning |
|
Heating Fuel
|
Natural Gas |
|
Heating Type
|
Forced Air |
|
Size Interior
|
961 Sqft |
|
Type
|
House |
Parking
|
Detached Garage
|
|
|
Parking Space(s)
|
3 |
Land
|
Acreage
|
No |
|
Fence Type
|
Fence, Partially Fenced |
|
Landscape Features
|
Lawn, Underground Sprinkler, Garden Area |
|
Size Frontage
|
55 Ft |
|
Size Irregular
|
6050.00 |
|
Size Total
|
6050 Sqft |
|
Size Total Text
|
6050 Sqft |
Rooms
| Level |
Type |
Length |
Width |
Dimensions |
|
Basement |
Family Room |
17 ft ,5 in |
17 ft ,5 in |
17 ft ,5 in x 17 ft ,5 in |
|
Basement |
Kitchen |
6 ft ,7 in |
11 ft ,1 in |
6 ft ,7 in x 11 ft ,1 in |
|
Basement |
Bedroom |
11 ft ,11 in |
10 ft |
11 ft ,11 in x 10 ft |
|
Basement |
4pc Bathroom |
6 ft ,8 in |
6 ft ,1 in |
6 ft ,8 in x 6 ft ,1 in |
|
Basement |
Bedroom |
11 ft ,8 in |
10 ft ,8 in |
11 ft ,8 in x 10 ft ,8 in |
|
Basement |
Laundry Room |
|
|
Measurements not available |
|
Main Level |
Kitchen |
9 ft ,3 in |
15 ft ,3 in |
9 ft ,3 in x 15 ft ,3 in |
|
Main Level |
Dining Room |
15 ft ,3 in |
7 ft ,1 in |
15 ft ,3 in x 7 ft ,1 in |
|
Main Level |
Living Room |
10 ft ,9 in |
8 ft ,4 in |
10 ft ,9 in x 8 ft ,4 in |
|
Main Level |
3pc Bathroom |
4 ft ,11 in |
9 ft ,8 in |
4 ft ,11 in x 9 ft ,8 in |
|
Main Level |
Primary Bedroom |
10 ft ,1 in |
10 ft ,3 in |
10 ft ,1 in x 10 ft ,3 in |
|
Main Level |
Bedroom |
8 ft ,5 in |
12 ft ,3 in |
8 ft ,5 in x 12 ft ,3 in |
|
Main Level |
Bedroom |
8 ft ,4 in |
12 ft ,3 in |
8 ft ,4 in x 12 ft ,3 in |
https://www.realtor.ca/real-estate/29024008/247-davies-road-saskatoon-silverwood-heights

